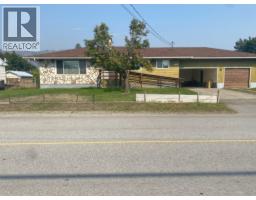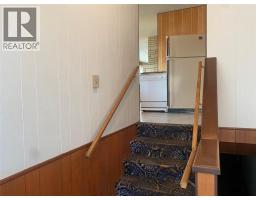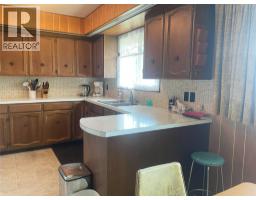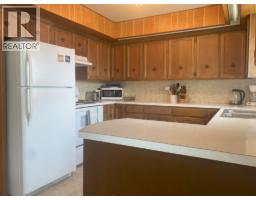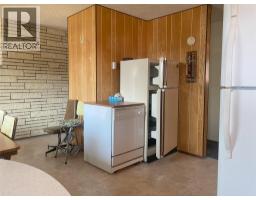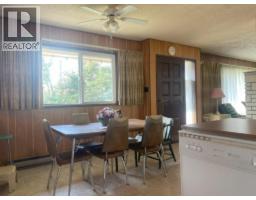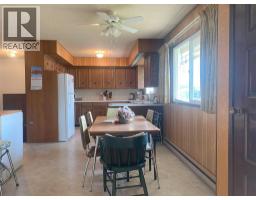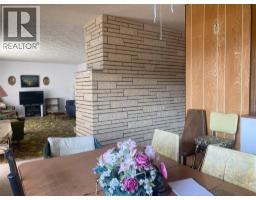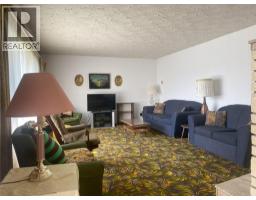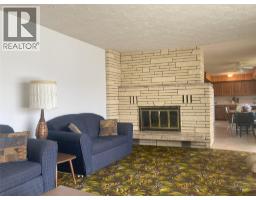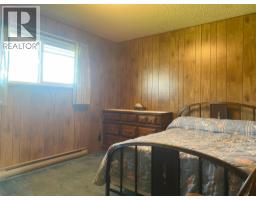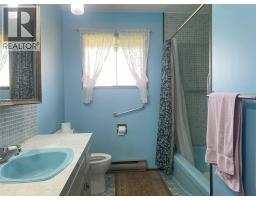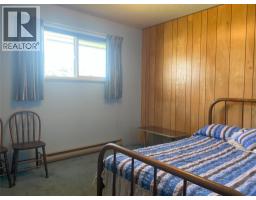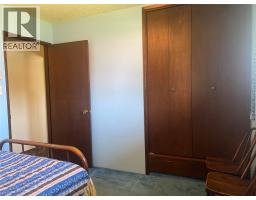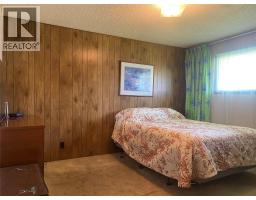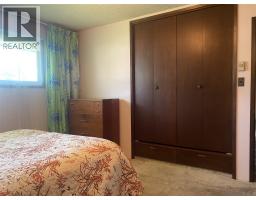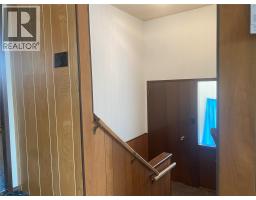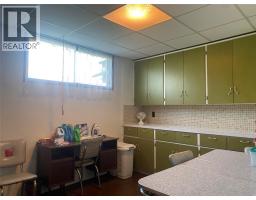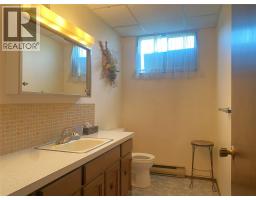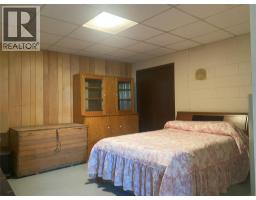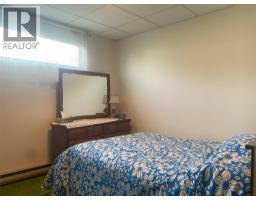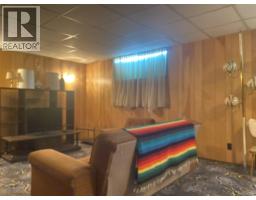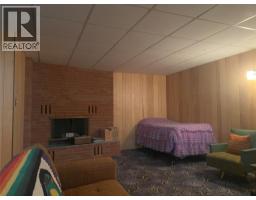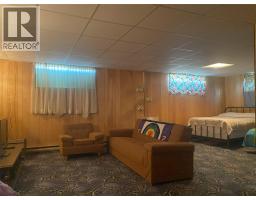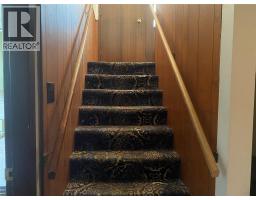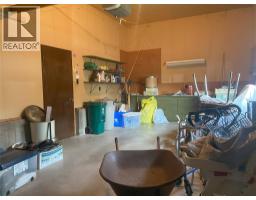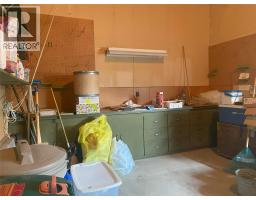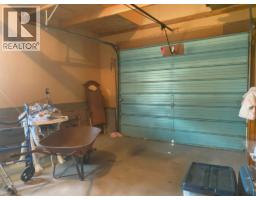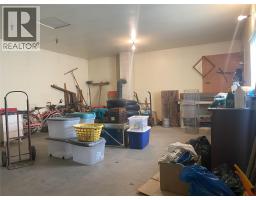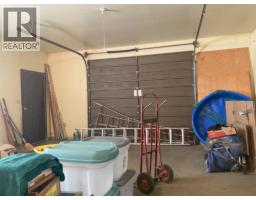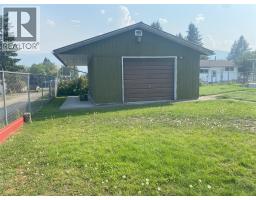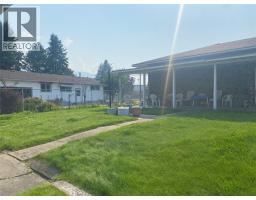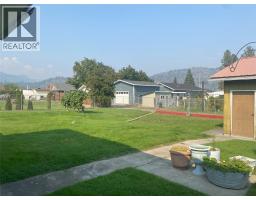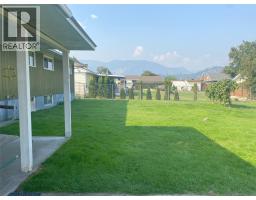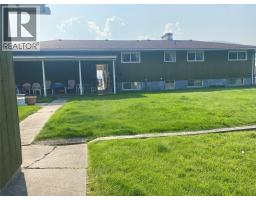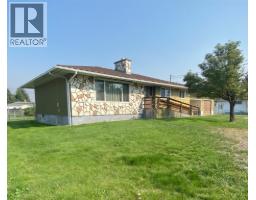7430 22nd Street, Grand Forks, British Columbia V0H 1H0 (28889364)
7430 22nd Street Grand Forks, British Columbia V0H 1H0
Interested?
Contact us for more information

Moe Lessan
https://www.linkedin.com/in/moelessan/
https://www.instagram.com/moe_lessan

347 Market Avenue
Grand Forks, British Columbia V0H 1H0
(250) 442-2124
(250) 442-3577
www.bordercountryrealty.ca/index.html
$534,900
Excellent family home. This home is located within a short walk to Hospital, Schools, Arena, Pool, Curling, and Restaurants. The house boasts three bedrooms, bath, large living room with nice wood burning fireplace, kitchen and dinning on the main floor. The lower level has large family room with wood burning fireplace, rec room, 2 bedrooms, bath cold room, and spacious laundry. Outside the home has an attached single garage plus a single carport, the fenced backyard offers a safe place for kids and pet, has a nice 12x20 roofed patio, inground sprinklers, and a wired insulated 20x26 garage. (id:26472)
Property Details
| MLS® Number | 10362848 |
| Property Type | Single Family |
| Neigbourhood | Grand Forks |
| Amenities Near By | Park, Recreation, Schools, Shopping |
| Parking Space Total | 9 |
Building
| Bathroom Total | 2 |
| Bedrooms Total | 5 |
| Appliances | Refrigerator, Range - Electric, Water Heater - Electric, Hood Fan, Washer & Dryer |
| Architectural Style | Ranch |
| Constructed Date | 1975 |
| Construction Style Attachment | Detached |
| Exterior Finish | Stone, Wood Siding |
| Fireplace Fuel | Wood |
| Fireplace Present | Yes |
| Fireplace Type | Conventional |
| Half Bath Total | 1 |
| Heating Fuel | Electric |
| Heating Type | Baseboard Heaters, See Remarks |
| Stories Total | 2 |
| Size Interior | 2484 Sqft |
| Type | House |
| Utility Water | Municipal Water |
Parking
| Carport | |
| Attached Garage | 2 |
| Detached Garage | 2 |
Land
| Access Type | Easy Access |
| Acreage | No |
| Fence Type | Chain Link |
| Land Amenities | Park, Recreation, Schools, Shopping |
| Landscape Features | Landscaped |
| Sewer | Municipal Sewage System |
| Size Irregular | 0.29 |
| Size Total | 0.29 Ac|under 1 Acre |
| Size Total Text | 0.29 Ac|under 1 Acre |
Rooms
| Level | Type | Length | Width | Dimensions |
|---|---|---|---|---|
| Lower Level | Other | 8'8'' x 9'10'' | ||
| Lower Level | 2pc Bathroom | 5'0'' x 9'4'' | ||
| Lower Level | Laundry Room | 9'4'' x 14'9'' | ||
| Lower Level | Bedroom | 12'11'' x 13'4'' | ||
| Lower Level | Bedroom | 9'4'' x 9'4'' | ||
| Lower Level | Recreation Room | 12'1'' x 13'2'' | ||
| Lower Level | Family Room | 13'0'' x 19'6'' | ||
| Main Level | Foyer | 7'0'' x 5'6'' | ||
| Main Level | 3pc Bathroom | 7'6'' x 9'9'' | ||
| Main Level | Bedroom | 9'9'' x 10'4'' | ||
| Main Level | Bedroom | 9'9'' x 12'2'' | ||
| Main Level | Primary Bedroom | 11'3'' x 13'2'' | ||
| Main Level | Kitchen | 10'0'' x 10'0'' | ||
| Main Level | Dining Room | 10'0'' x 10'6'' | ||
| Main Level | Living Room | 13'8'' x 20'6'' |
https://www.realtor.ca/real-estate/28889364/7430-22nd-street-grand-forks-grand-forks


