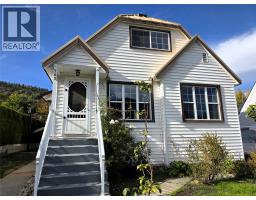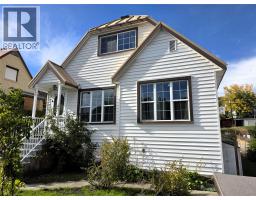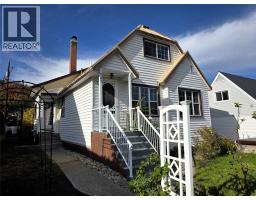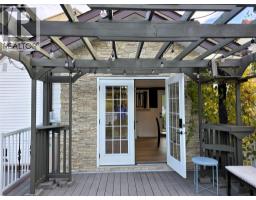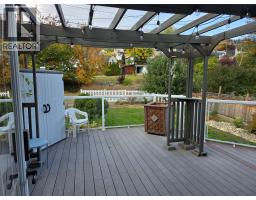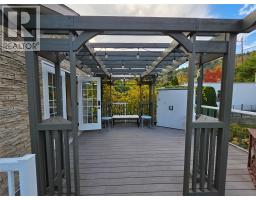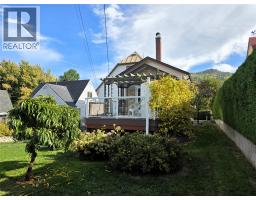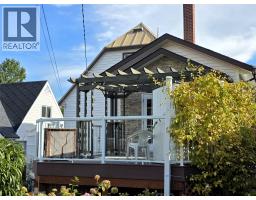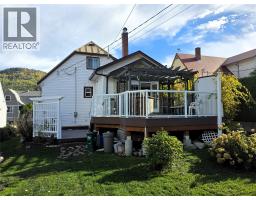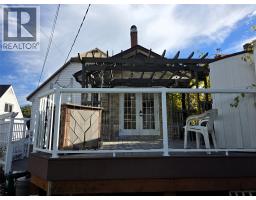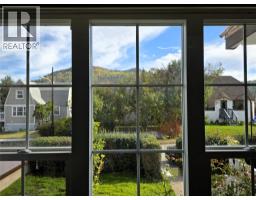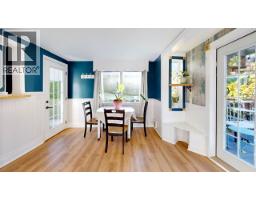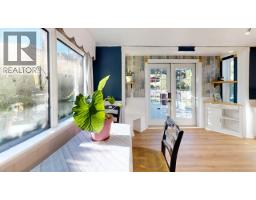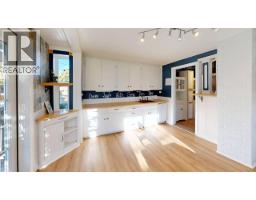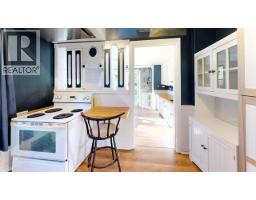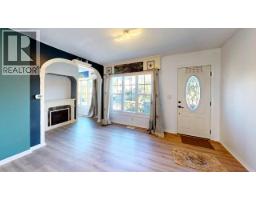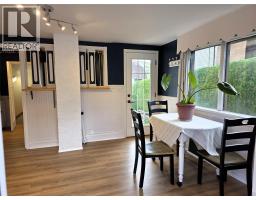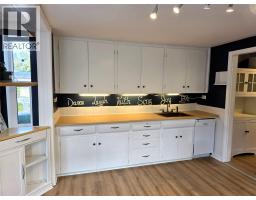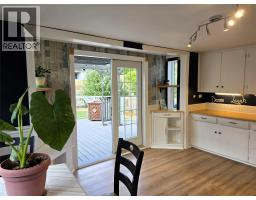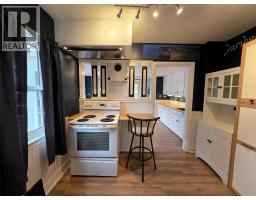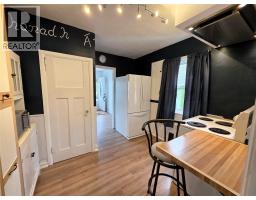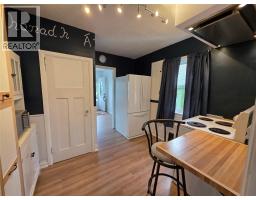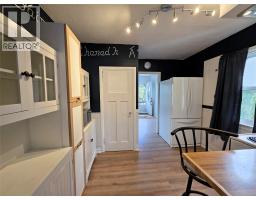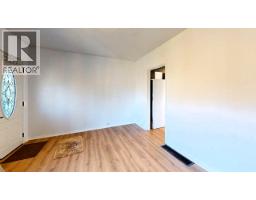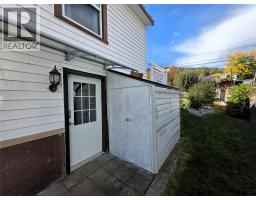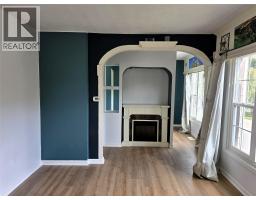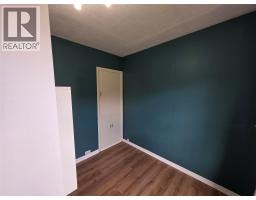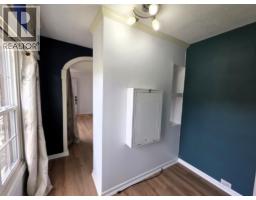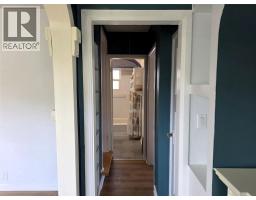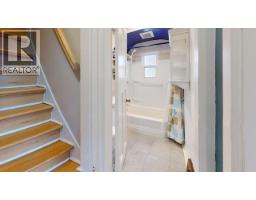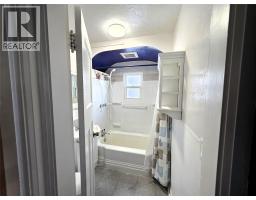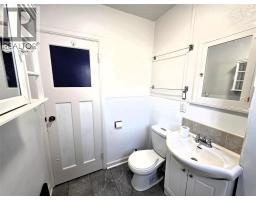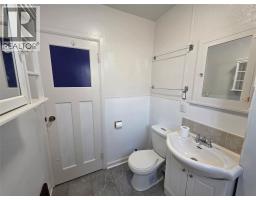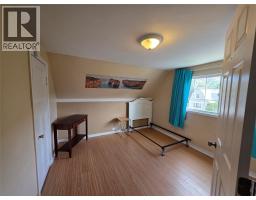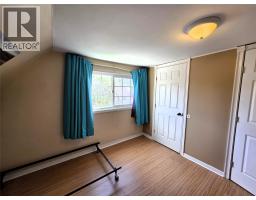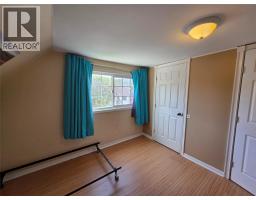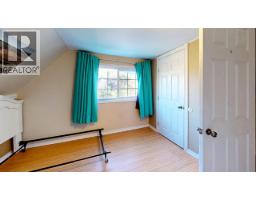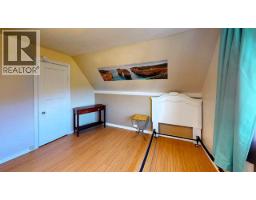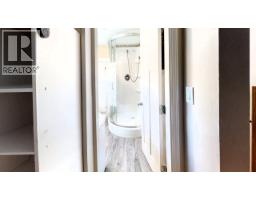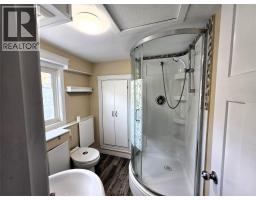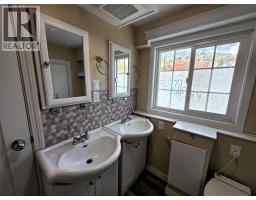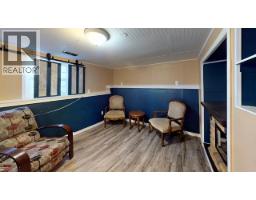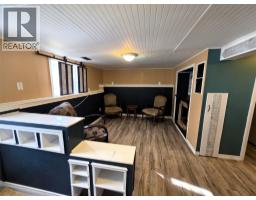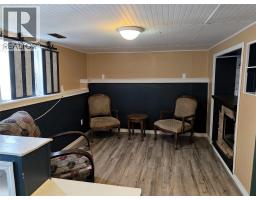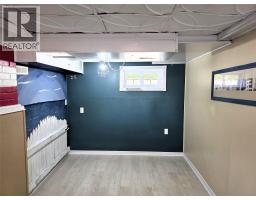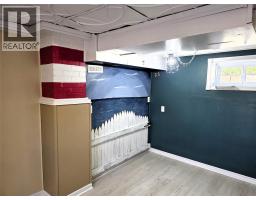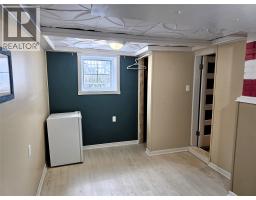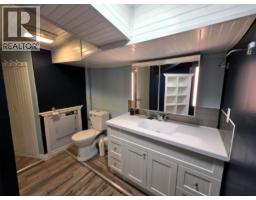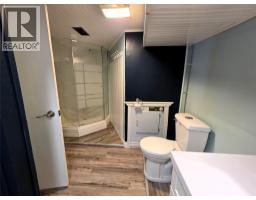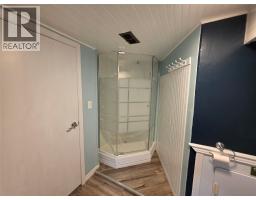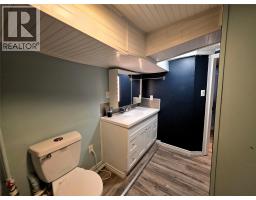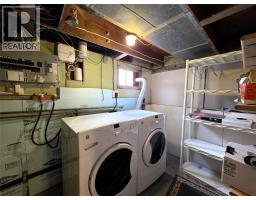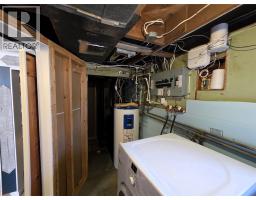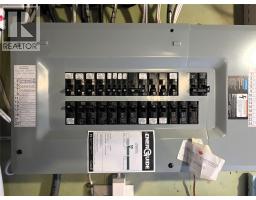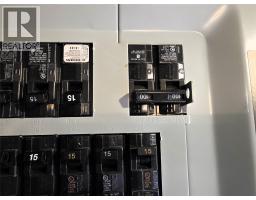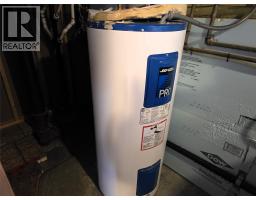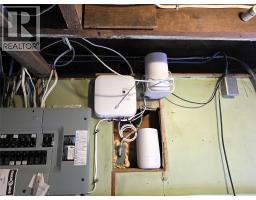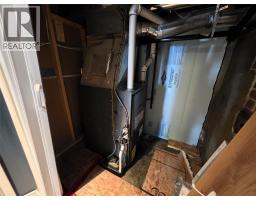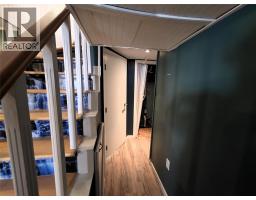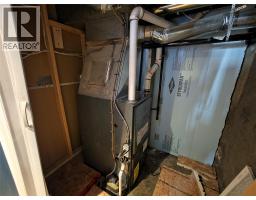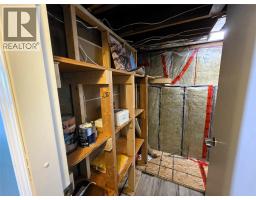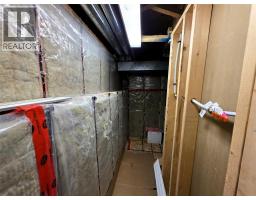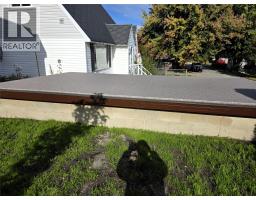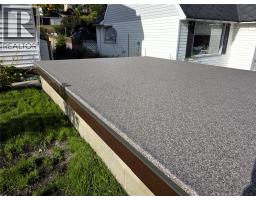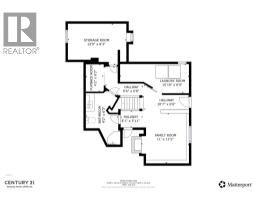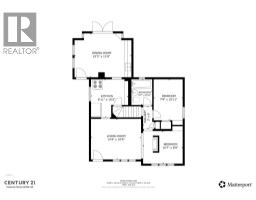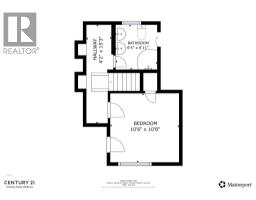745 Kipling Street, Warfield, British Columbia V1R 2A3 (28996690)
745 Kipling Street Warfield, British Columbia V1R 2A3
Interested?
Contact us for more information

David Gibson
www.dave-gibson.c21.ca/

1358 Cedar Avenue
Trail, British Columbia V1R 4C2
(250) 368-8818
(250) 368-8812
https://kootenayhomes.com/
$437,000
Experience the charm and warmth of this beautifully updated 3-bedroom, 3-bathroom home with a den, located in desirable upper Warfield. This well-maintained 3-story residence blends character and comfort with thoughtful modern upgrades throughout. Recent improvements include a high-efficiency furnace, vinyl windows, updated wiring and plumbing, fresh paint, new flooring, and exterior doors. Enjoy a single garage with a new vinyl roof deck, plenty of parking, a durable steel roof, and refreshed landscaping for great curb appeal. Inside, the kitchen and dining area open to a bright, sun-filled deck overlooking lush gardens—perfect for morning coffee or relaxing with friends. Priced for quick possession at $437,000, this inviting home offers the perfect balance of comfort, convenience, and style. (id:26472)
Property Details
| MLS® Number | 10365975 |
| Property Type | Single Family |
| Neigbourhood | Village of Warfield |
Building
| Bathroom Total | 3 |
| Bedrooms Total | 3 |
| Appliances | Range, Refrigerator, Dishwasher, Dryer, Water Heater - Electric, Washer |
| Architectural Style | Other |
| Constructed Date | 1938 |
| Construction Style Attachment | Detached |
| Exterior Finish | Vinyl Siding |
| Fireplace Fuel | Electric |
| Fireplace Present | Yes |
| Fireplace Type | Unknown |
| Heating Type | Forced Air, See Remarks |
| Roof Material | Metal |
| Roof Style | Unknown |
| Stories Total | 2 |
| Size Interior | 1740 Sqft |
| Type | House |
| Utility Water | Municipal Water |
Parking
| Street |
Land
| Acreage | No |
| Sewer | Municipal Sewage System |
| Size Irregular | 0.13 |
| Size Total | 0.13 Ac|under 1 Acre |
| Size Total Text | 0.13 Ac|under 1 Acre |
Rooms
| Level | Type | Length | Width | Dimensions |
|---|---|---|---|---|
| Second Level | Bedroom | 10'8'' x 10'6'' | ||
| Second Level | Full Bathroom | Measurements not available | ||
| Basement | Storage | 5'10'' x 2'6'' | ||
| Basement | Laundry Room | 6'11'' x 6' | ||
| Basement | Utility Room | 6'1'' x 4'7'' | ||
| Basement | Foyer | 6'2'' x 4'3'' | ||
| Basement | Recreation Room | 10'6'' x 9'3'' | ||
| Basement | Bedroom | 13'7'' x 8'9'' | ||
| Basement | Full Bathroom | Measurements not available | ||
| Main Level | Dining Room | 9'8'' x 6'2'' | ||
| Main Level | Full Bathroom | Measurements not available | ||
| Main Level | Kitchen | 17'1'' x 8'9'' | ||
| Main Level | Primary Bedroom | 10'9'' x 7'7'' | ||
| Main Level | Den | 8'6'' x 5'9'' | ||
| Main Level | Living Room | 12'10'' x 10'7'' |
https://www.realtor.ca/real-estate/28996690/745-kipling-street-warfield-village-of-warfield


