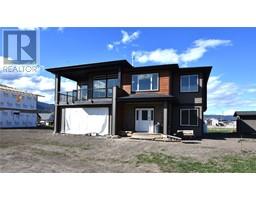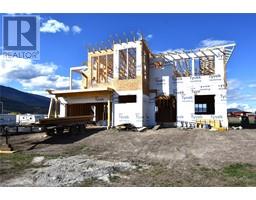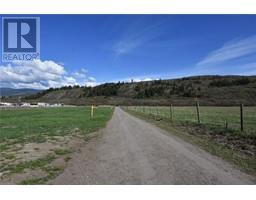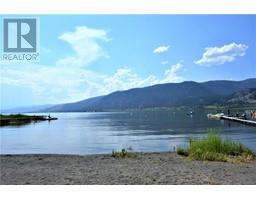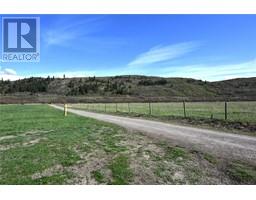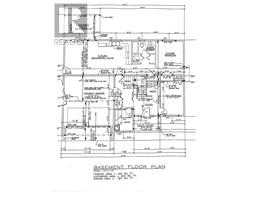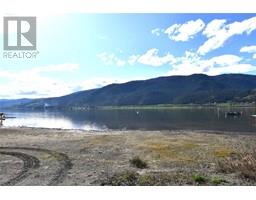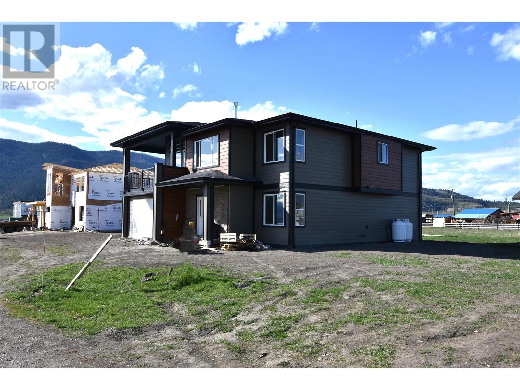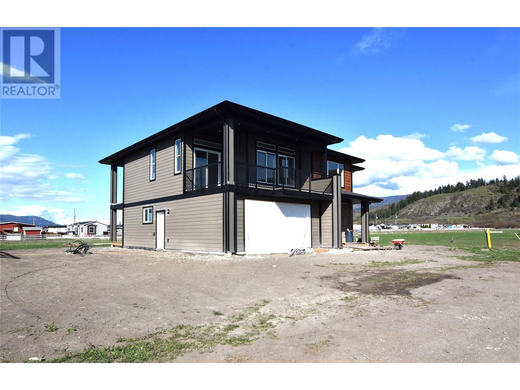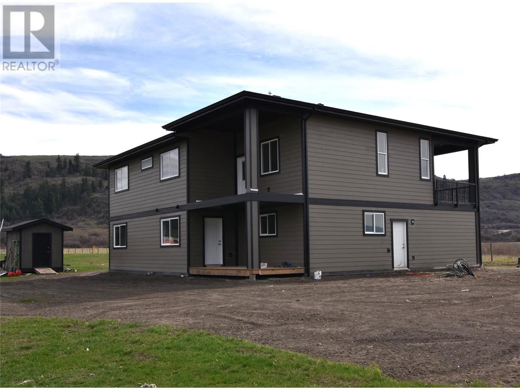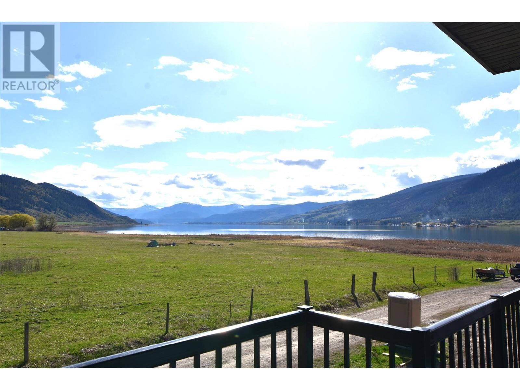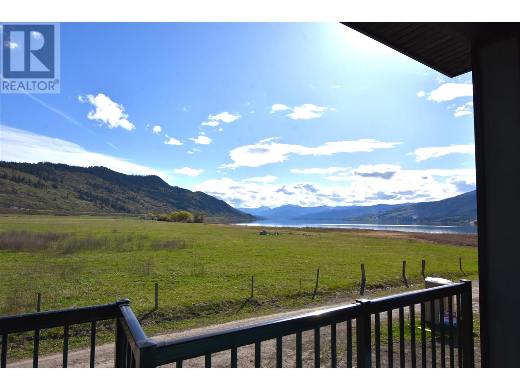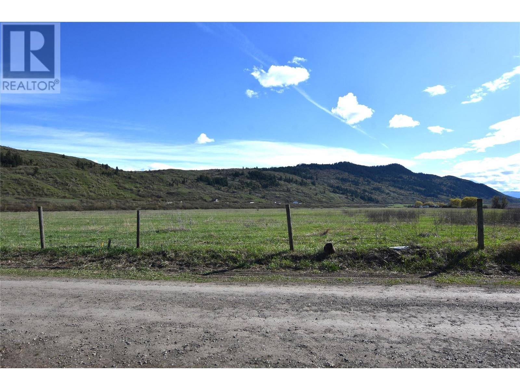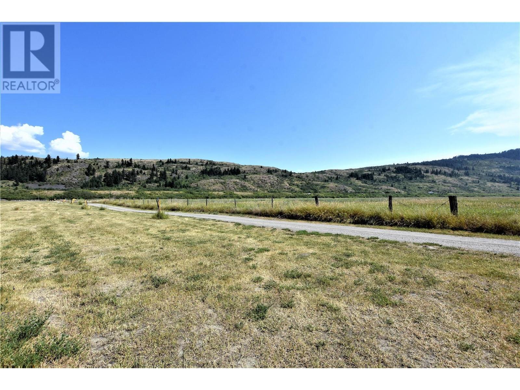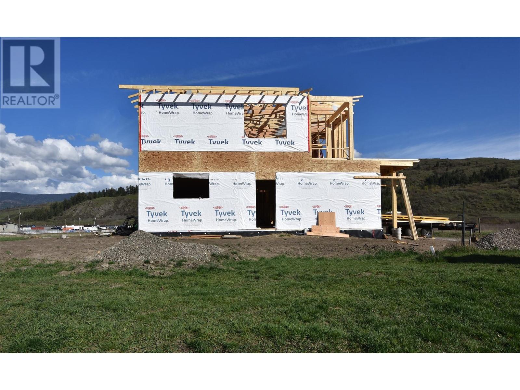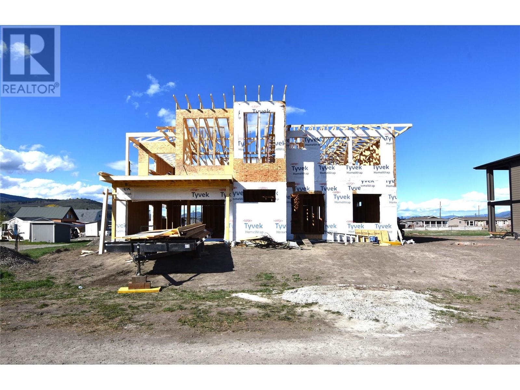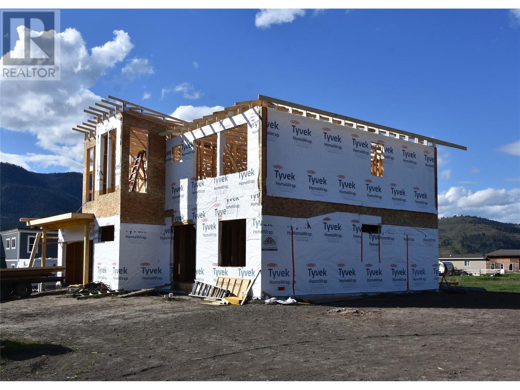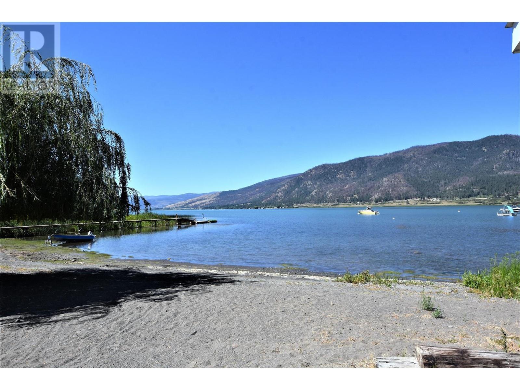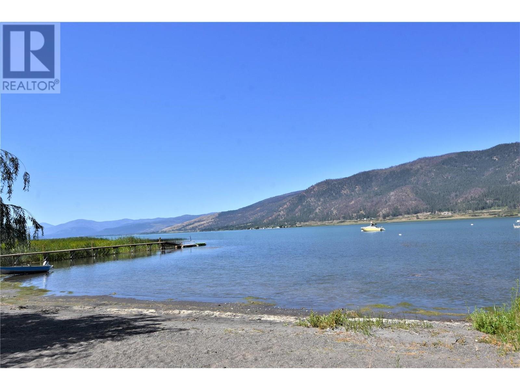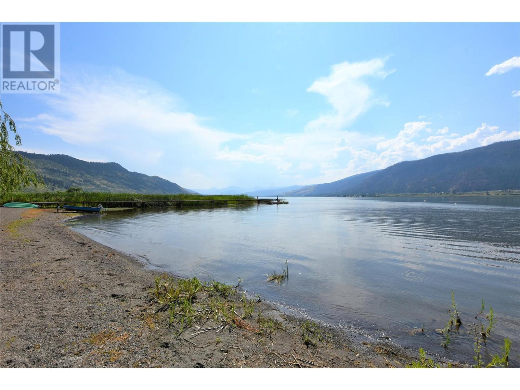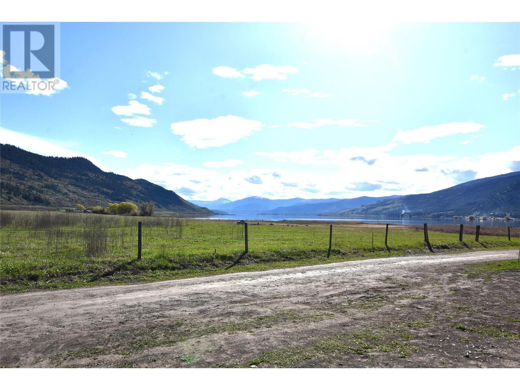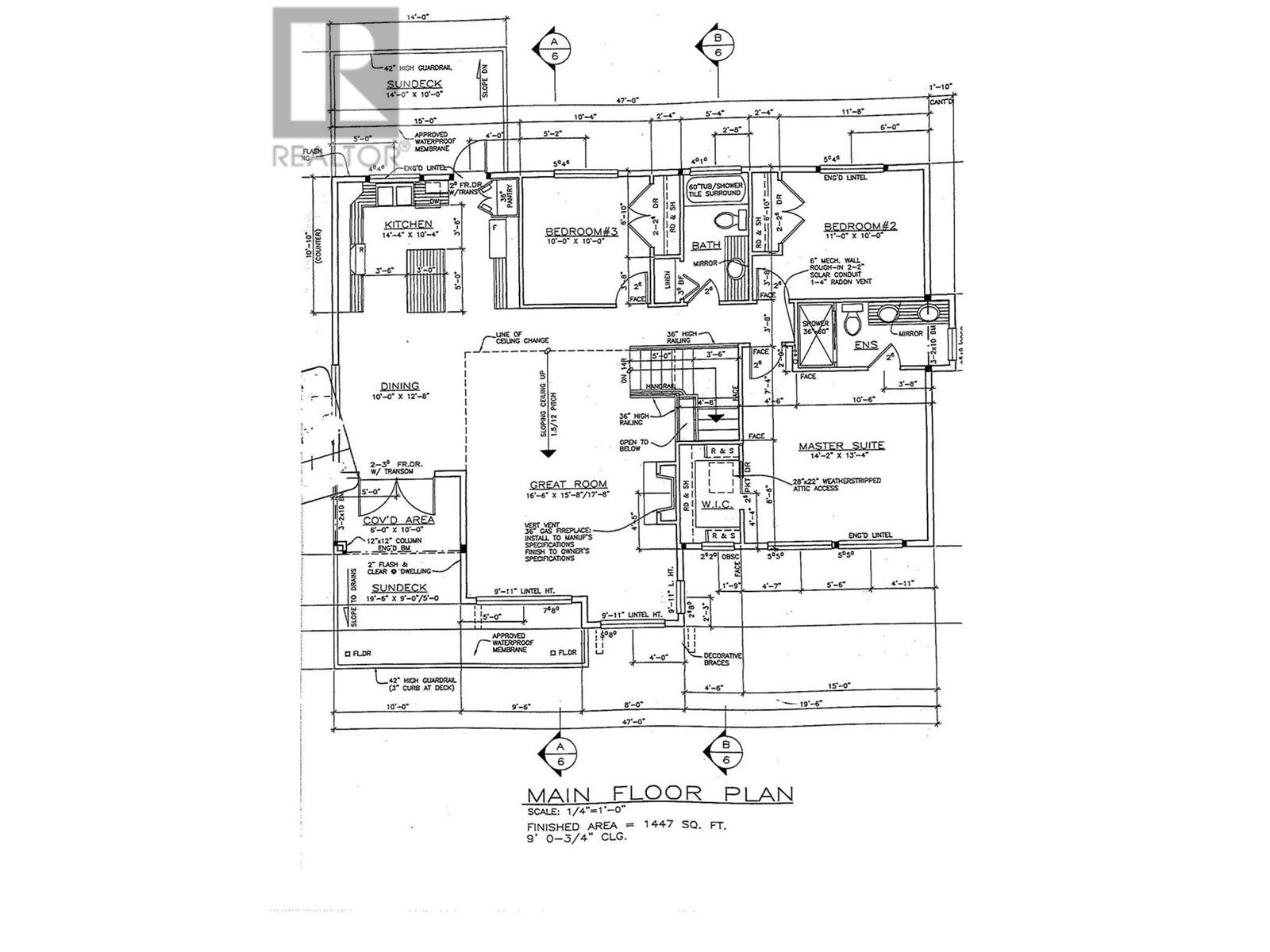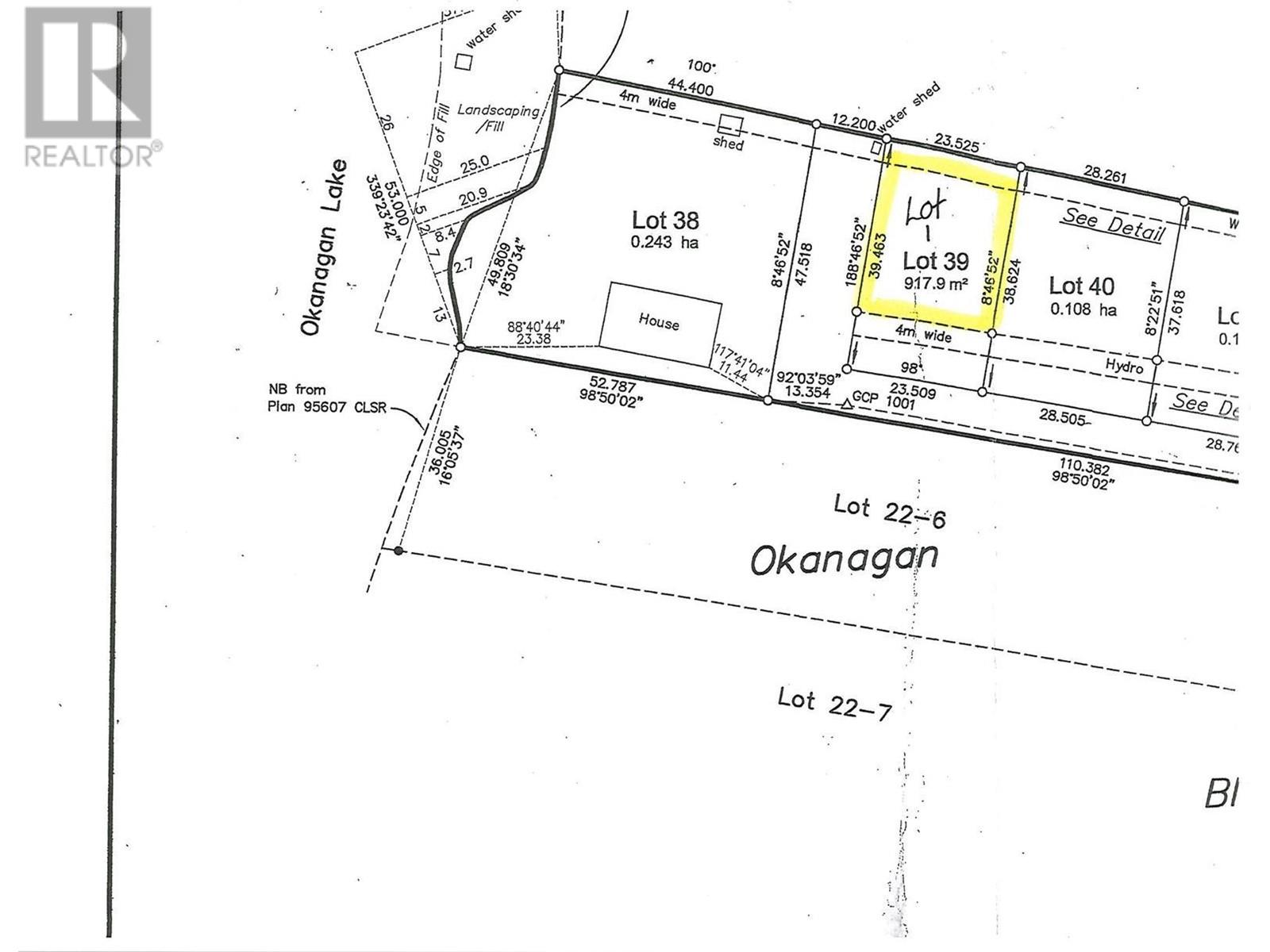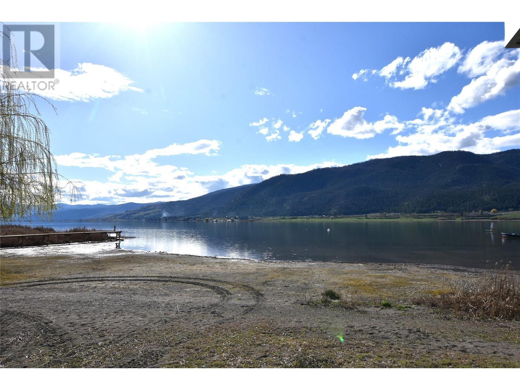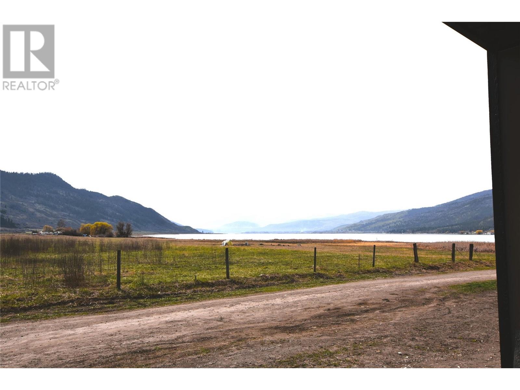75 Antoine Road Unit# 39, Vernon, British Columbia V1H 2A3 (25805866)
75 Antoine Road Unit# 39 Vernon, British Columbia V1H 2A3
Interested?
Contact us for more information

Dawn Taylor
Personal Real Estate Corporation
www.dawntaylor.ca/

5603 27th Street
Vernon, British Columbia V1T 8Z5
(250) 549-4161
(250) 549-7007
https://www.remaxvernon.com/
$695,400
Don't miss out on this incredible opportunity to own a brand new home in the beautiful North Okanagan. Sunset Villas offers a peaceful and convenient location with access to Okanagan Lake and all the outdoor activities it has to offer. Whether you're starting a family or looking to retire in a serene setting, Sunset Villas is the perfect place to call home. With high-end features and a modern design, you'll love coming home to your spacious and stylish 3 bedroom, 2 bathroom executive-style home. From the bright white kitchen with quartz countertops and a large island to the cozy fireplace and double attached garage, every detail has been thoughtfully designed for your comfort and convenience. Enjoy evenings on your sundeck watching the sunset over the lake, or take a short drive to town, the golf course, or the ski hill for even more entertainment options. And with a 45-year registered lease that can be extended, you can enjoy peace of mind knowing that your home is secure for years to come. Come visit Sunset Villas today to learn more about this incredible opportunity to live in the North Okanagan. Don't wait - your dream home is waiting for you! (id:26472)
Property Details
| MLS® Number | 10279568 |
| Property Type | Single Family |
| Neigbourhood | Swan Lake West |
| Amenities Near By | Golf Nearby, Recreation |
| Community Features | Rentals Not Allowed |
| Features | Level Lot |
| Parking Space Total | 2 |
| View Type | Lake View, Mountain View, View (panoramic) |
| Water Front Type | Other |
Building
| Bathroom Total | 2 |
| Bedrooms Total | 3 |
| Appliances | Refrigerator, Dishwasher, Range - Electric, Microwave |
| Architectural Style | Contemporary |
| Constructed Date | 2023 |
| Construction Style Attachment | Detached |
| Cooling Type | Central Air Conditioning |
| Exterior Finish | Composite Siding |
| Fireplace Fuel | Propane |
| Fireplace Present | Yes |
| Fireplace Type | Unknown |
| Flooring Type | Laminate |
| Heating Type | Forced Air, See Remarks |
| Roof Material | Asphalt Shingle |
| Roof Style | Unknown |
| Size Interior | 1943 Sqft |
| Type | House |
| Utility Water | Lake/river Water Intake |
Parking
| Attached Garage | 2 |
Land
| Access Type | Easy Access |
| Acreage | No |
| Fence Type | Fence |
| Land Amenities | Golf Nearby, Recreation |
| Landscape Features | Landscaped, Level |
| Sewer | Septic Tank |
| Size Frontage | 77 Ft |
| Size Total | 0|under 1 Acre |
| Size Total Text | 0|under 1 Acre |
| Zoning Type | Unknown |
Rooms
| Level | Type | Length | Width | Dimensions |
|---|---|---|---|---|
| Second Level | Bedroom | 10'0'' x 10'0'' | ||
| Second Level | Bedroom | 11'0'' x 11'0'' | ||
| Second Level | 3pc Ensuite Bath | Measurements not available | ||
| Second Level | Dining Room | 10'0'' x 12'8'' | ||
| Second Level | Great Room | 16'6'' x 15'8'' | ||
| Second Level | 4pc Bathroom | 10'5'' x 4' | ||
| Second Level | Kitchen | 14'4'' x 10'4'' | ||
| Second Level | Primary Bedroom | 14' x 13'4'' | ||
| Main Level | Other | 19'0'' x 20'0'' |
https://www.realtor.ca/real-estate/25805866/75-antoine-road-unit-39-vernon-swan-lake-west


