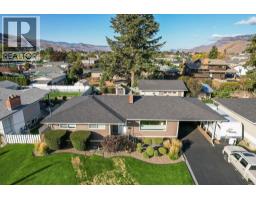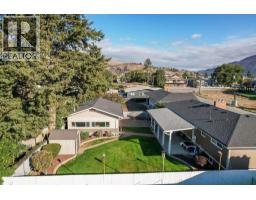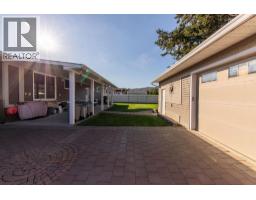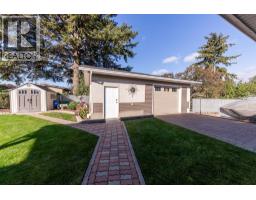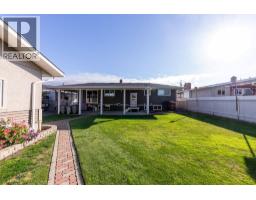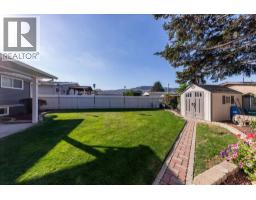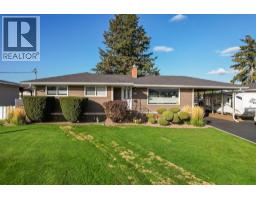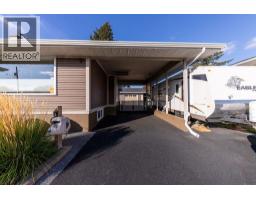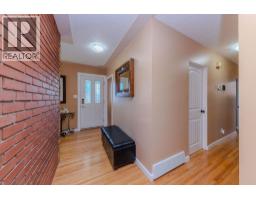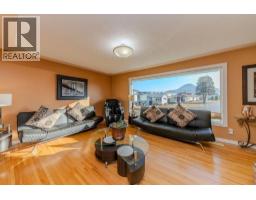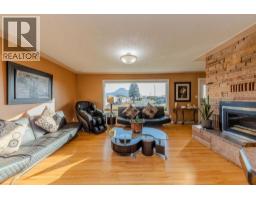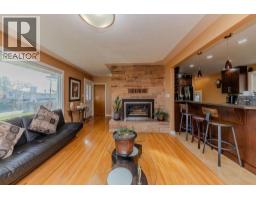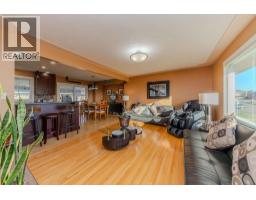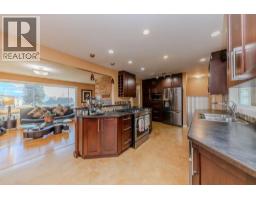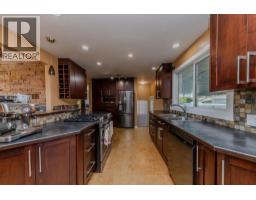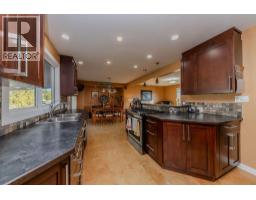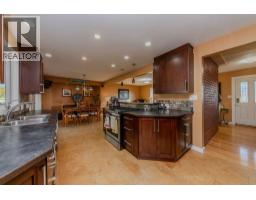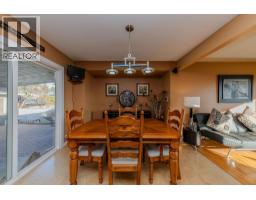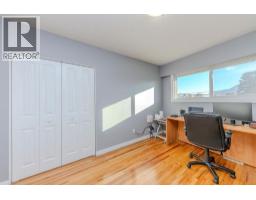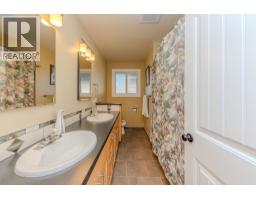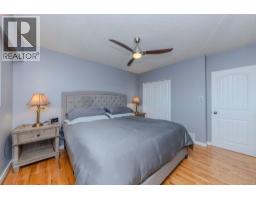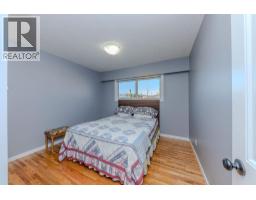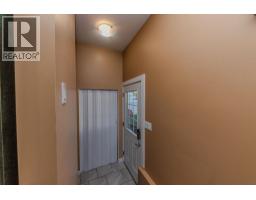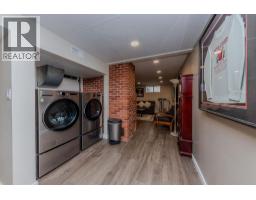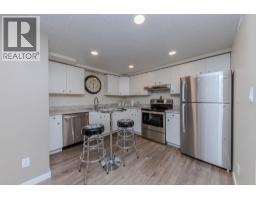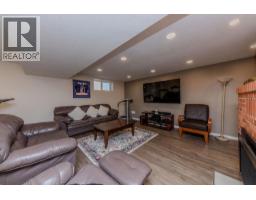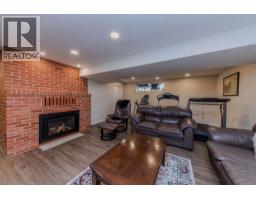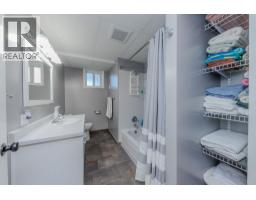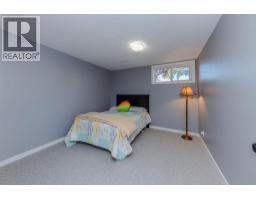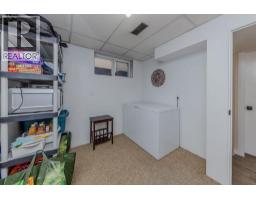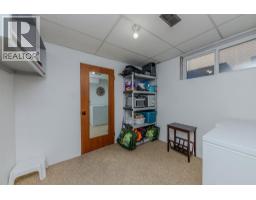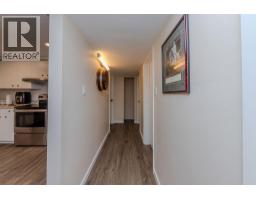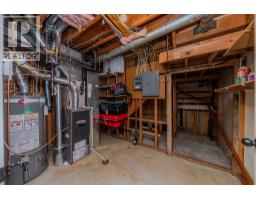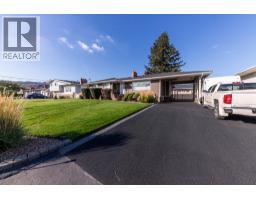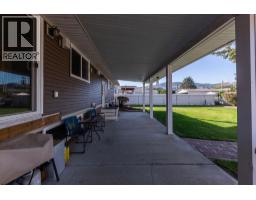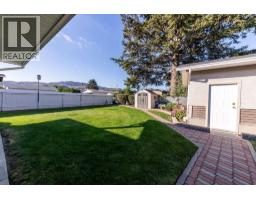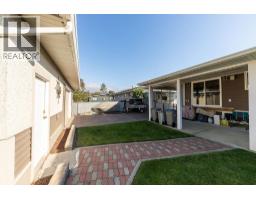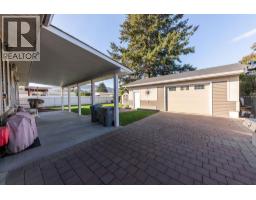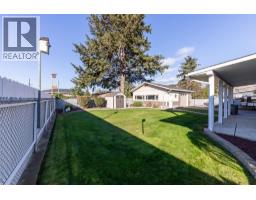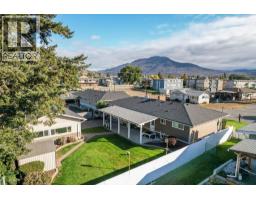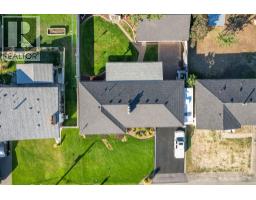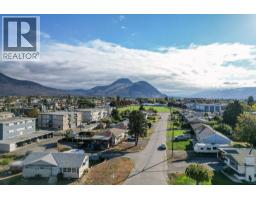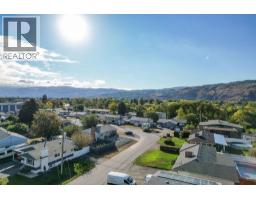755 Barrie Drive, Kamloops, British Columbia V2B 3X8 (29044902)
755 Barrie Drive Kamloops, British Columbia V2B 3X8
Interested?
Contact us for more information

Torrey Hough
https://www.kamloopshomesforsale.com/
https://www.facebook.com/houghbrosrealestate/
https://www.instagram.com/thehoughbros

258 Seymour Street
Kamloops, British Columbia V2C 2E5
(250) 374-3331
(250) 828-9544
https://www.remaxkamloops.ca/

Tyrel Hough

258 Seymour Street
Kamloops, British Columbia V2C 2E5
(250) 374-3331
(250) 828-9544
https://www.remaxkamloops.ca/
$849,900
Open house this Nov 8th @ 1pm to 2:30pm - Beautifully Maintained Family Home w/ Heated Shop. Immaculate & move-in ready! This home sits in a quiet, family-friendly neighbourhd close to schls & MacArthur Island Park. Thoughtfully upgraded throughout w/ quality materials & modern touches. Inside feat: Hardwd flrs, refreshed trim & baseboards + modern vinyl windows throughout. Bright updated kitchen & dining area offer plenty of space for family gatherings. The updated main bath feat: dual sinks, tile surround & a stylish backsplash. Upstairs offers 3 comfortable bedrms, while lower level includes a brand-new in-law suite perfect for extended family or rental income. Updates include a 200-amp electrical service, newer furnace & heat pump, Vivint security system & a 7-zone irrigation system. Outside is a standout 24’x30’ natural gas-heated shop w/ 10’ ceilings, slab-on-grade construction, roughed-in plumbing for a wash basin, a 60-amp sub panel, welder & compressor circuits + a 240V 50-amp GFCI outlet ready for a hot tub, sauna, or EV charger. The upgraded rubber driveway provides durable parking for RVs or trailers. Additional highlights: heated tile floors in both bathrms, a new PVC sewer line w/ RV sani-dump option, new 1” PEX water main, natural gas hookups for BBQ & an 8’x10’ PVC garden shed on a concrete slab. Move-in-ready home offering exceptional comfort, functionality & pride of ownership perfect for families, hobbyists, or anyone seeking a top-quality property. (id:26472)
Property Details
| MLS® Number | 10366828 |
| Property Type | Single Family |
| Neigbourhood | Brocklehurst |
| Parking Space Total | 2 |
| Storage Type | Storage Shed |
Building
| Bathroom Total | 2 |
| Bedrooms Total | 5 |
| Appliances | Range, Refrigerator, Dishwasher, Microwave, Washer & Dryer |
| Architectural Style | Ranch |
| Basement Type | Full |
| Constructed Date | 1964 |
| Construction Style Attachment | Detached |
| Cooling Type | Heat Pump |
| Exterior Finish | Vinyl Siding |
| Heating Type | Forced Air |
| Roof Material | Asphalt Shingle |
| Roof Style | Unknown |
| Stories Total | 1 |
| Size Interior | 2407 Sqft |
| Type | House |
| Utility Water | Municipal Water |
Parking
| See Remarks | |
| Carport | |
| Detached Garage | 2 |
| Heated Garage | |
| R V | 1 |
Land
| Acreage | No |
| Landscape Features | Underground Sprinkler |
| Sewer | Municipal Sewage System |
| Size Irregular | 0.2 |
| Size Total | 0.2 Ac|under 1 Acre |
| Size Total Text | 0.2 Ac|under 1 Acre |
Rooms
| Level | Type | Length | Width | Dimensions |
|---|---|---|---|---|
| Basement | 4pc Bathroom | 7'2'' x 11'3'' | ||
| Basement | Bedroom | 10'10'' x 11'3'' | ||
| Basement | Bedroom | 10'1'' x 8'6'' | ||
| Basement | Storage | 10'1'' x 3'11'' | ||
| Basement | Kitchen | 11'3'' x 11'7'' | ||
| Basement | Utility Room | 13'2'' x 11'3'' | ||
| Basement | Laundry Room | 5'7'' x 3'3'' | ||
| Basement | Family Room | 24'2'' x 22'11'' | ||
| Main Level | 5pc Bathroom | 10'6'' x 7'2'' | ||
| Main Level | Primary Bedroom | 11'3'' x 12'5'' | ||
| Main Level | Bedroom | 10'10'' x 10'6'' | ||
| Main Level | Bedroom | 8'8'' x 12'5'' | ||
| Main Level | Foyer | 4'3'' x 12'1'' | ||
| Main Level | Dining Room | 11'2'' x 10'6'' | ||
| Main Level | Living Room | 18'2'' x 12'5'' | ||
| Main Level | Kitchen | 15'3'' x 10'6'' |
https://www.realtor.ca/real-estate/29044902/755-barrie-drive-kamloops-brocklehurst


