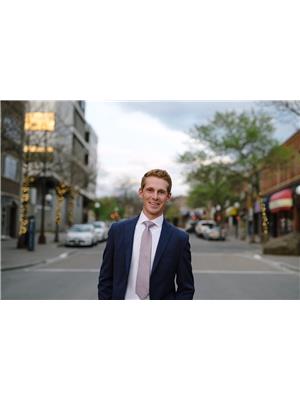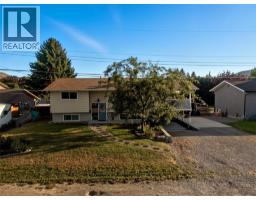755 Morven Drive, Kamloops, British Columbia V2B 7T7 (28884570)
755 Morven Drive Kamloops, British Columbia V2B 7T7
Interested?
Contact us for more information

Quinn Pache
Personal Real Estate Corporation
864d 8th Street
Kamloops, British Columbia V2B 2X3
(604) 492-5000
(604) 608-3888
www.stonehausrealty.ca/

Michael Latta
Personal Real Estate Corporation
864d 8th Street
Kamloops, British Columbia V2B 2X3
(604) 492-5000
(604) 608-3888
www.stonehausrealty.ca/
$699,900
Welcome to 755 Morven Drive! This updated Westsyde home offers space, comfort, and versatility on a generous 10,000 sq ft lot. The main floor features two spacious bedrooms, a bright living and dining area, a functional kitchen, convenient laundry, and access to a large covered deck—perfect for year-round entertaining. On the lower level you’ll find a bright and inviting two-bedroom in-law suite with its own entrance, updated cabinetry, full bathroom, and separate laundry—ideal for family, guests, or income potential. The fully fenced yard is a highlight, complete with an above-ground pool, workshop, and plenty of outdoor space for kids, pets, and recreation. Important updates include the roof and windows, providing peace of mind for years to come. Located in a desirable family-friendly Westsyde neighborhood, this home combines modern updates with incredible flexibility—an excellent opportunity for buyers seeking comfort, privacy, and added value. (id:26472)
Property Details
| MLS® Number | 10363191 |
| Property Type | Single Family |
| Neigbourhood | Westsyde |
| Pool Type | Above Ground Pool |
Building
| Bathroom Total | 2 |
| Bedrooms Total | 4 |
| Basement Type | Full |
| Constructed Date | 1976 |
| Construction Style Attachment | Detached |
| Cooling Type | See Remarks |
| Flooring Type | Mixed Flooring |
| Heating Type | Forced Air |
| Roof Material | Asphalt Shingle |
| Roof Style | Unknown |
| Stories Total | 2 |
| Size Interior | 1878 Sqft |
| Type | House |
| Utility Water | Municipal Water |
Parking
| Carport |
Land
| Acreage | No |
| Sewer | Municipal Sewage System |
| Size Irregular | 0.23 |
| Size Total | 0.23 Ac|under 1 Acre |
| Size Total Text | 0.23 Ac|under 1 Acre |
| Zoning Type | Unknown |
Rooms
| Level | Type | Length | Width | Dimensions |
|---|---|---|---|---|
| Basement | 3pc Bathroom | Measurements not available | ||
| Basement | Bedroom | 9' x 11'3'' | ||
| Basement | Bedroom | 10'11'' x 13'4'' | ||
| Basement | Laundry Room | 7' x 8'6'' | ||
| Basement | Living Room | 10'11'' x 18' | ||
| Basement | Kitchen | 10' x 11'6'' | ||
| Main Level | 4pc Bathroom | Measurements not available | ||
| Main Level | Bedroom | 9'8'' x 12'3'' | ||
| Main Level | Primary Bedroom | 10'2'' x 13'5'' | ||
| Main Level | Dining Room | 8'3'' x 10'11'' | ||
| Main Level | Kitchen | 11' x 12'6'' | ||
| Main Level | Living Room | 13'11'' x 18'4'' |
https://www.realtor.ca/real-estate/28884570/755-morven-drive-kamloops-westsyde


























































