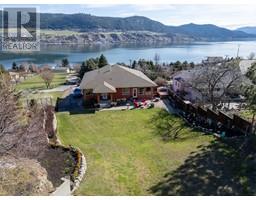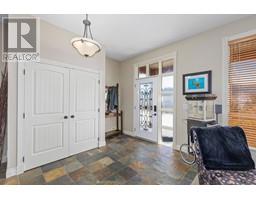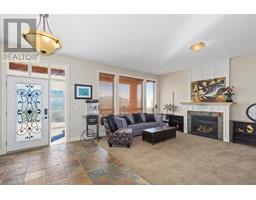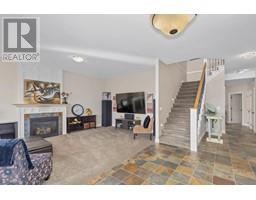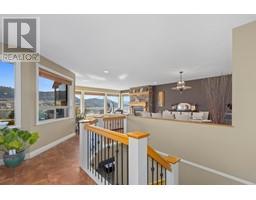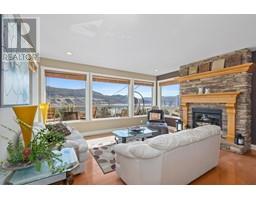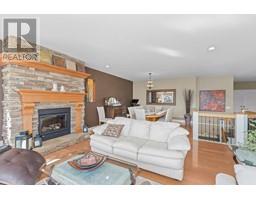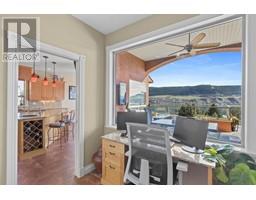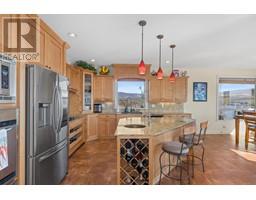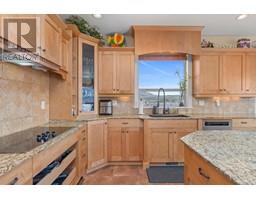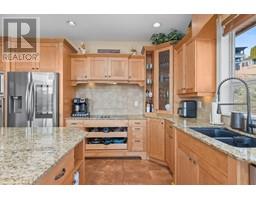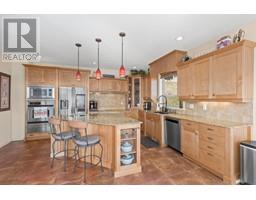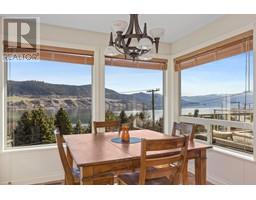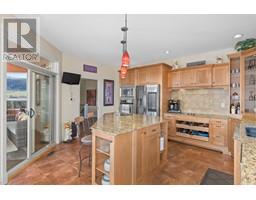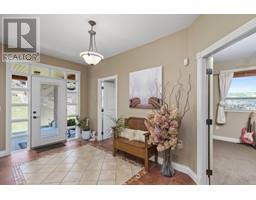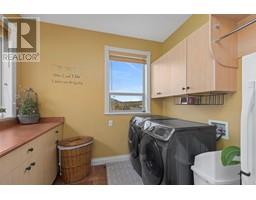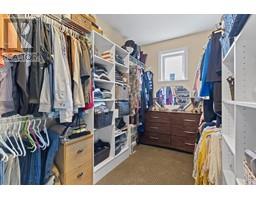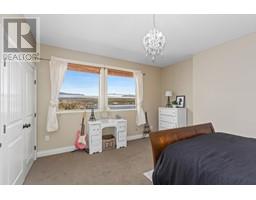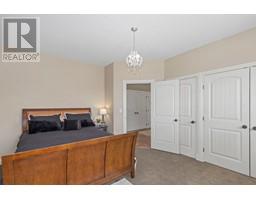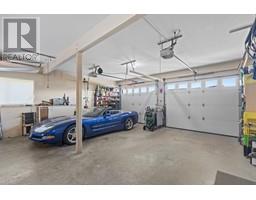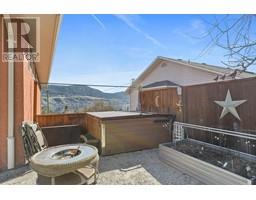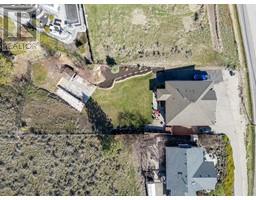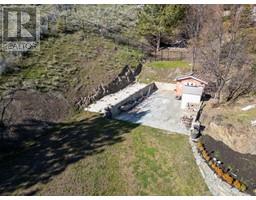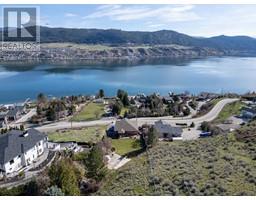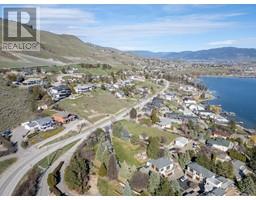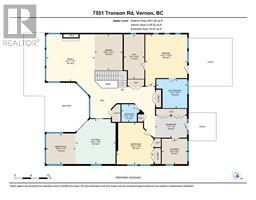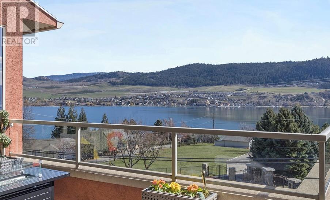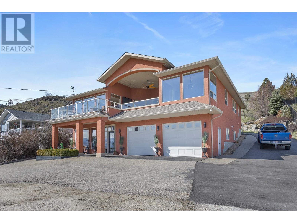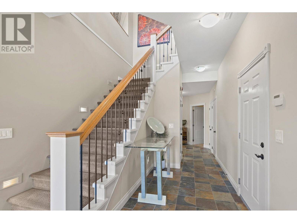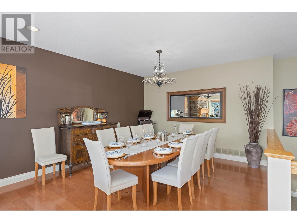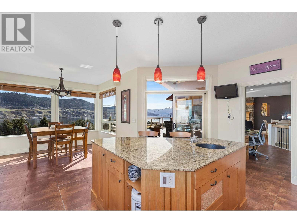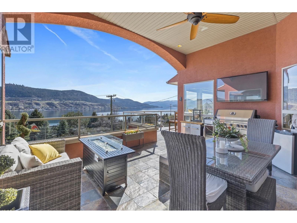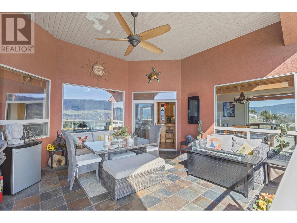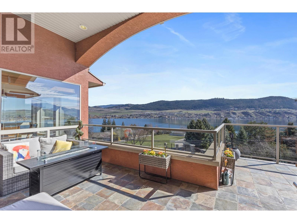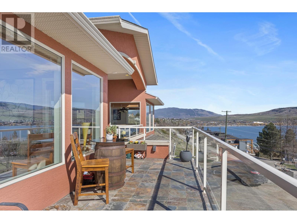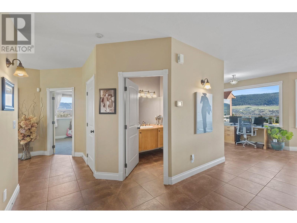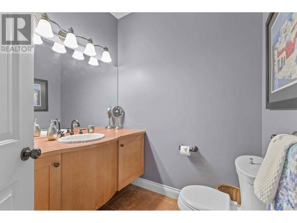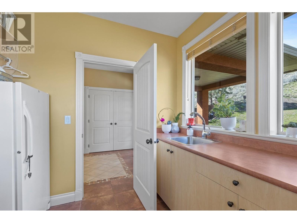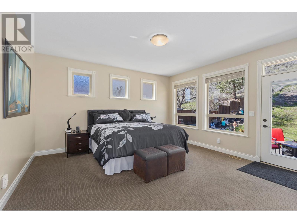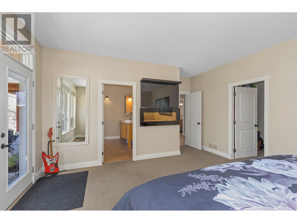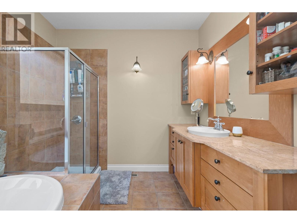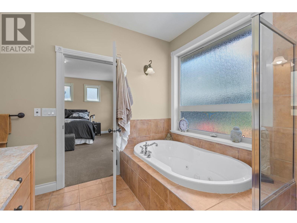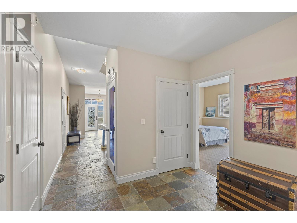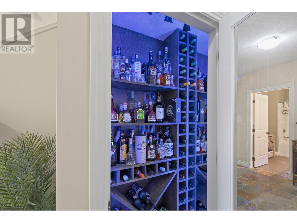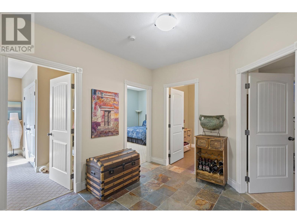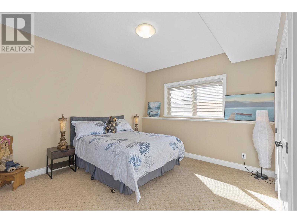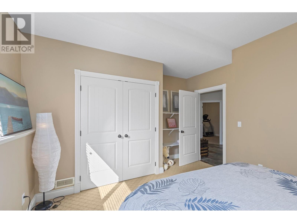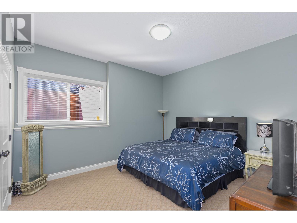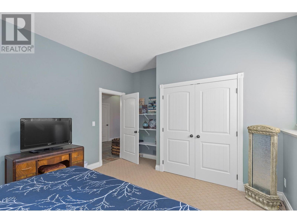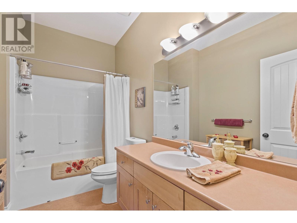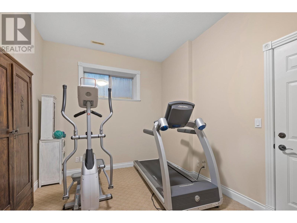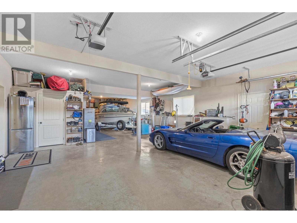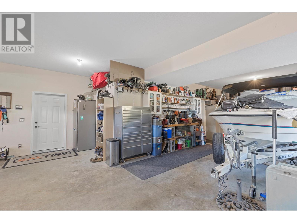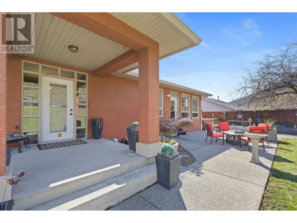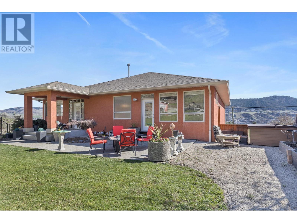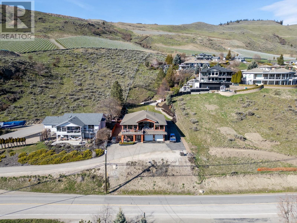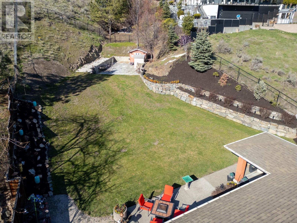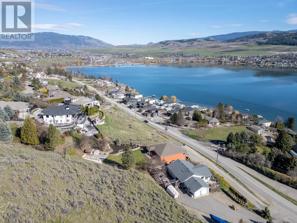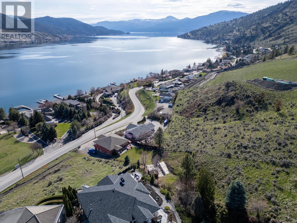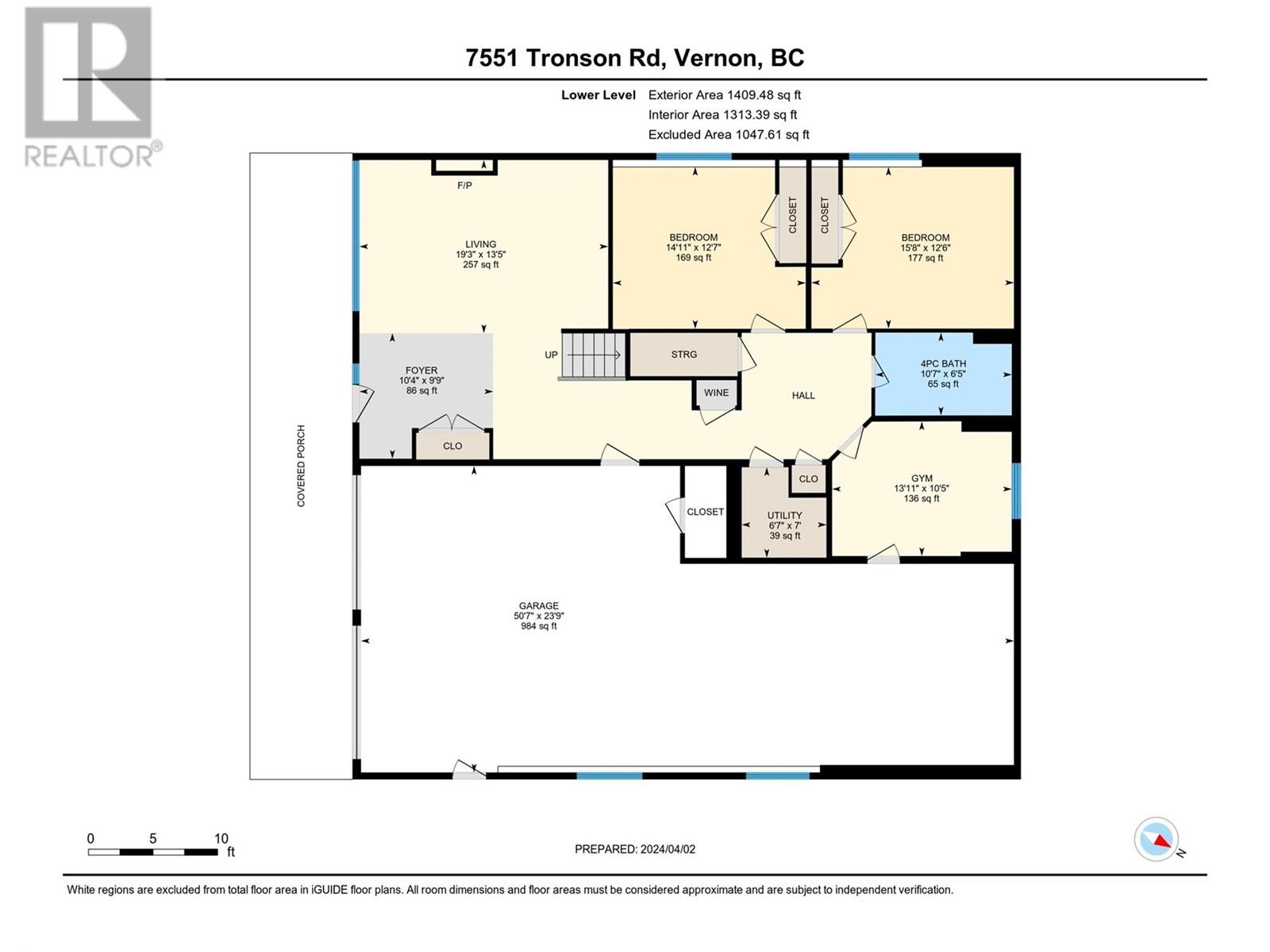7551 Tronson Road, Vernon, British Columbia V1H 1C4 (26701544)
7551 Tronson Road Vernon, British Columbia V1H 1C4
Interested?
Contact us for more information
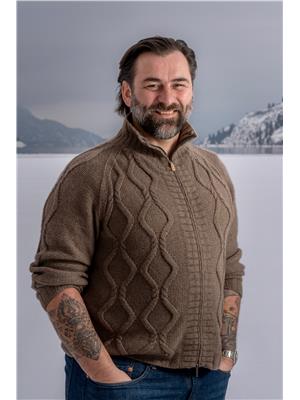
Benoit Vaudry

#1 - 1890 Cooper Road
Kelowna, British Columbia V1Y 8B7
(250) 860-1100
(250) 860-0595
https://royallepagekelowna.com/
$1,499,000
Luxurious Lakeview Home. Discover unparalleled elegance in this custom-built home, nestled amidst the serene surroundings of Bella Vista. Every detail of this residence exudes quality and style, providing a luxurious living experience. The gourmet kitchen, adorned with granite counters and modern appliances, invites culinary enthusiasts to indulge in their passion. Entertain guests in style on the expansive patio, featuring breathtaking 180-degree lake views. At the end of the day, retreat to the hot tub, just steps away from your bedroom, for moments of relaxation. For adventure seekers, the oversize garage can easily accommodate a 21-foot boat and a truck, without removing the hitch! Additionally, there's an RV parking for extra convenience. Lake access is a quick walk across the street down Kennedy Lane, and the Tronson Boat Launch is about a minute drive away! Inside, find ample storage, a recirculating pump for faster hot water, heated floors in the master ensuite, and a jetted tub for ultimate comfort. The private backyard, facing a vineyard and farmland, is ready for outdoor enjoyment with plenty of room to add a pool. An expansive concrete pad (approx. 24 by 49 feet) presents endless possibilities to add a shop or an extra garage. Custom-built by WINN and Sons General Contractors (Chuck Winn), this masterpiece reflects unparalleled craftsmanship. Don't miss the chance to make this stunning lakeview retreat your forever home. (id:26472)
Property Details
| MLS® Number | 10308852 |
| Property Type | Single Family |
| Neigbourhood | Bella Vista |
| Amenities Near By | Golf Nearby, Public Transit, Airport, Park, Recreation, Schools, Shopping, Ski Area |
| Features | Balcony |
| Parking Space Total | 6 |
| View Type | Unknown, Lake View, Mountain View |
Building
| Bathroom Total | 3 |
| Bedrooms Total | 5 |
| Appliances | Range, Dishwasher, Cooktop - Electric, Washer & Dryer, Oven - Built-in |
| Constructed Date | 2004 |
| Construction Style Attachment | Detached |
| Cooling Type | Central Air Conditioning |
| Exterior Finish | Stucco |
| Fireplace Fuel | Electric,gas |
| Fireplace Present | Yes |
| Fireplace Type | Unknown,unknown |
| Flooring Type | Carpeted, Hardwood, Porcelain Tile, Slate |
| Half Bath Total | 1 |
| Heating Type | Forced Air, See Remarks |
| Stories Total | 2 |
| Size Interior | 3660 Sqft |
| Type | House |
| Utility Water | Municipal Water |
Parking
| See Remarks | |
| Attached Garage | 3 |
| Heated Garage | |
| Oversize | |
| R V | 1 |
Land
| Acreage | No |
| Land Amenities | Golf Nearby, Public Transit, Airport, Park, Recreation, Schools, Shopping, Ski Area |
| Landscape Features | Landscaped, Underground Sprinkler |
| Sewer | Municipal Sewage System |
| Size Irregular | 0.48 |
| Size Total | 0.48 Ac|under 1 Acre |
| Size Total Text | 0.48 Ac|under 1 Acre |
| Zoning Type | Unknown |
Rooms
| Level | Type | Length | Width | Dimensions |
|---|---|---|---|---|
| Lower Level | Bedroom | 13'11'' x 10'5'' | ||
| Lower Level | Full Bathroom | 10'7'' x 6'5'' | ||
| Lower Level | Bedroom | 15'8'' x 12'6'' | ||
| Lower Level | Bedroom | 14'11'' x 12'7'' | ||
| Lower Level | Living Room | 19'3'' x 13'5'' | ||
| Lower Level | Foyer | 10'4'' x 9'9'' | ||
| Main Level | Full Ensuite Bathroom | 10'7'' x 11'4'' | ||
| Main Level | Primary Bedroom | 18'10'' x 15'4'' | ||
| Main Level | Mud Room | 8' x 11'7'' | ||
| Main Level | Laundry Room | 9'3'' x 9'4'' | ||
| Main Level | Partial Bathroom | 6'5'' x 6'11'' | ||
| Main Level | Bedroom | 15'2'' x 13'6'' | ||
| Main Level | Dining Room | 13'1'' x 10'2'' | ||
| Main Level | Family Room | 17'1'' x 17'7'' | ||
| Main Level | Dining Nook | 11'1'' x 10'9'' | ||
| Main Level | Kitchen | 16'4'' x 14'6'' |
https://www.realtor.ca/real-estate/26701544/7551-tronson-road-vernon-bella-vista


