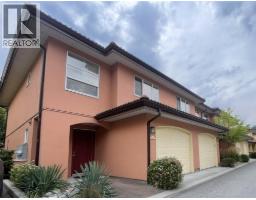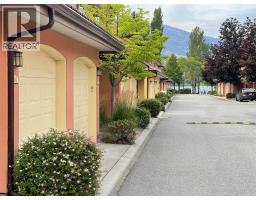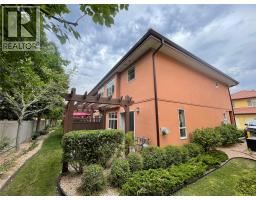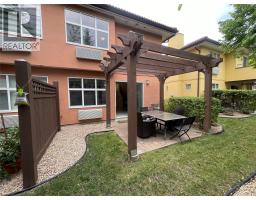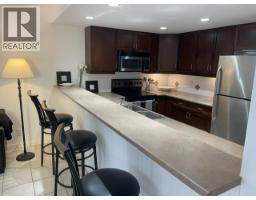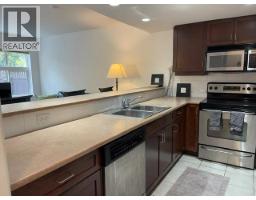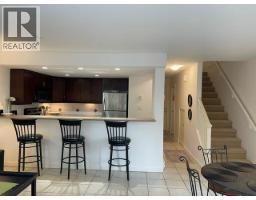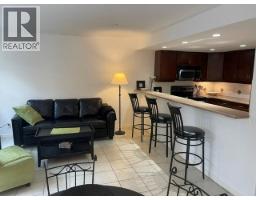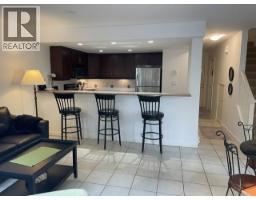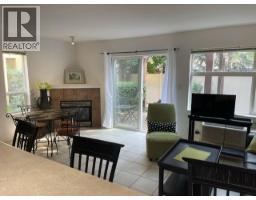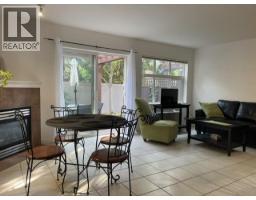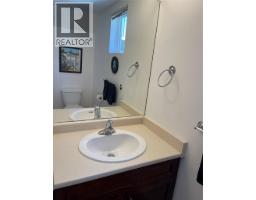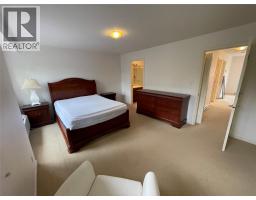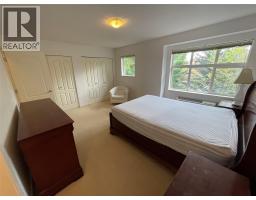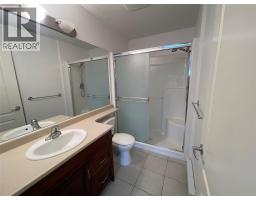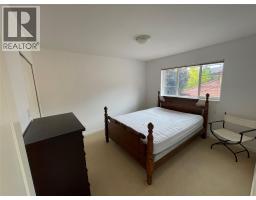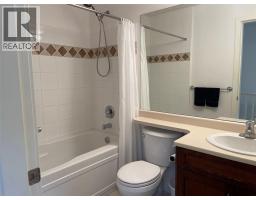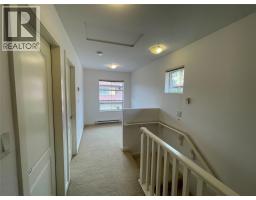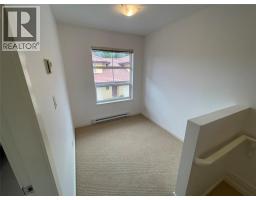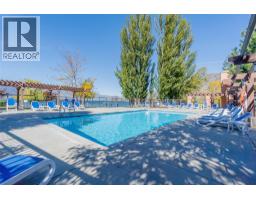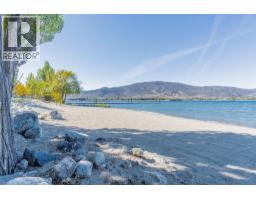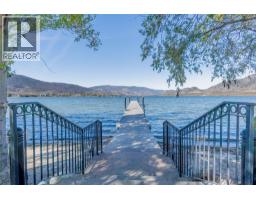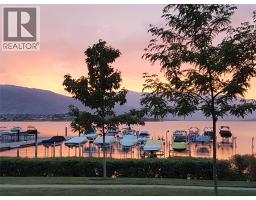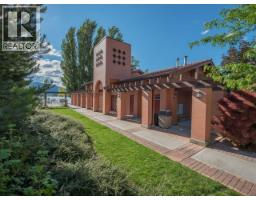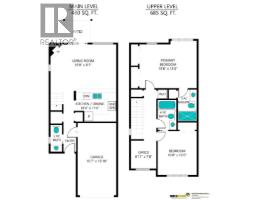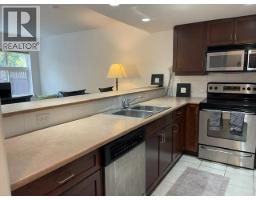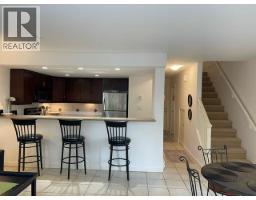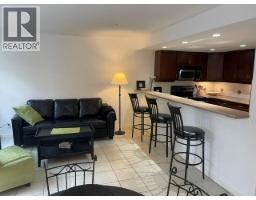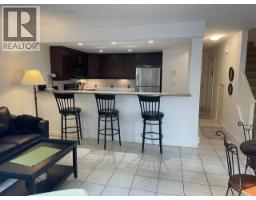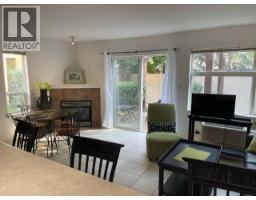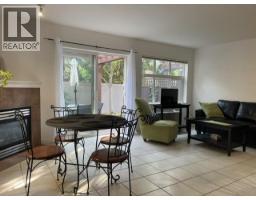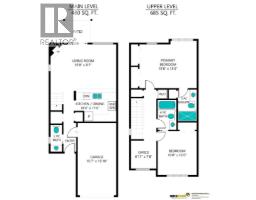7600 Cottonwood Drive Unit# 64, Osoyoos, British Columbia V0H 1V3 (28822138)
7600 Cottonwood Drive Unit# 64 Osoyoos, British Columbia V0H 1V3
Interested?
Contact us for more information
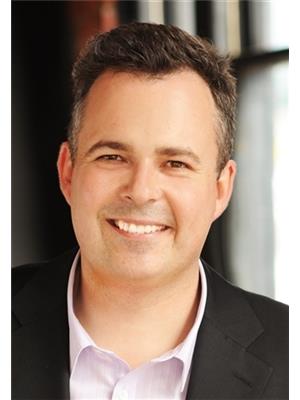
Todd Pocklington
Personal Real Estate Corporation
www.toddpocklington.com/

2397 Marine Drive
West Vancouver, British Columbia V7V 1K9
(604) 925-2911
(604) 925-3002
www.royallepagesussex.com
$640,000Maintenance, Reserve Fund Contributions, Insurance, Ground Maintenance, Property Management, Other, See Remarks, Recreation Facilities, Sewer
$551.54 Monthly
Maintenance, Reserve Fund Contributions, Insurance, Ground Maintenance, Property Management, Other, See Remarks, Recreation Facilities, Sewer
$551.54 MonthlyBright corner townhouse @ Casa Del Lago. The 2 bedroom, 3 bathroom & Den plan with no neighbours above or below. The kitchen, living room, dining room, & powder all on the main floor that opens up onto a private patio & pergola. Up features XL primary bed w/ 3 piece ensuite, 2nd Bed, & Den plus full bath. Other highlights include a single garage, in-suite laundry, gas fireplace, & A/C. ""One of a kind” lakefront complex on Osoyoos Lake. Incredible common grounds designed for lake enjoyment, private white sand beach, adjacent massive grass area w/ mature landscaping, pool, hot tub, club house, private dock & more. Great central location (id:26472)
Property Details
| MLS® Number | 10361928 |
| Property Type | Single Family |
| Neigbourhood | Osoyoos |
| Community Name | Casa Del Lago |
| Community Features | Pet Restrictions, Pets Allowed With Restrictions |
| Parking Space Total | 1 |
| Pool Type | Pool |
| Structure | Clubhouse |
Building
| Bathroom Total | 3 |
| Bedrooms Total | 2 |
| Amenities | Clubhouse, Party Room, Whirlpool |
| Appliances | Refrigerator, Dishwasher, Range - Electric, Water Heater - Electric, Washer & Dryer |
| Constructed Date | 2006 |
| Construction Style Attachment | Attached |
| Cooling Type | Wall Unit |
| Exterior Finish | Stucco |
| Fireplace Present | Yes |
| Fireplace Total | 2 |
| Fireplace Type | Insert |
| Flooring Type | Ceramic Tile |
| Half Bath Total | 1 |
| Heating Type | Baseboard Heaters, See Remarks |
| Roof Material | Tile |
| Roof Style | Unknown |
| Stories Total | 2 |
| Size Interior | 1165 Sqft |
| Type | Row / Townhouse |
| Utility Water | Municipal Water |
Parking
| Attached Garage | 1 |
Land
| Acreage | No |
| Sewer | Municipal Sewage System |
| Size Total Text | Under 1 Acre |
| Zoning Type | Multi-family |
Rooms
| Level | Type | Length | Width | Dimensions |
|---|---|---|---|---|
| Second Level | 4pc Bathroom | 8'0'' x 5'6'' | ||
| Second Level | 3pc Bathroom | 8'6'' x 5'6'' | ||
| Second Level | Den | 7'8'' x 6'11'' | ||
| Second Level | Bedroom | 12'0'' x 10'8'' | ||
| Second Level | Primary Bedroom | 15'8'' x 13'0'' | ||
| Main Level | 2pc Bathroom | 7'6'' x 3'0'' | ||
| Main Level | Dining Room | 8'0'' x 8'7'' | ||
| Main Level | Living Room | 10'0'' x 8'7'' | ||
| Main Level | Kitchen | 18'0'' x 11'6'' |
https://www.realtor.ca/real-estate/28822138/7600-cottonwood-drive-unit-64-osoyoos-osoyoos


