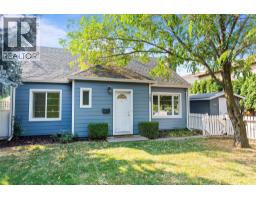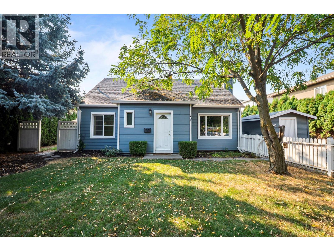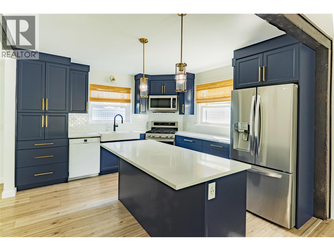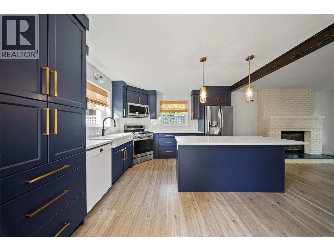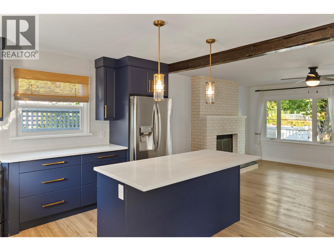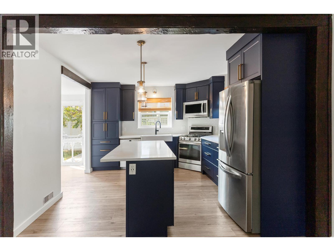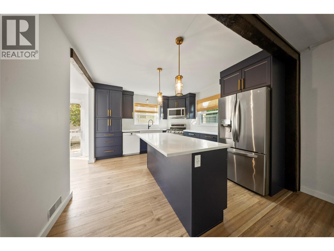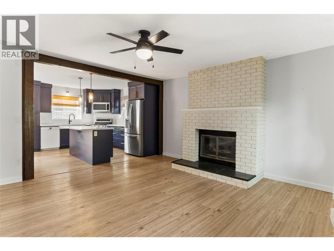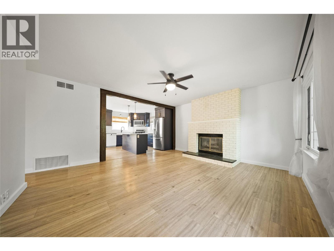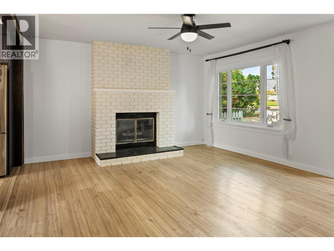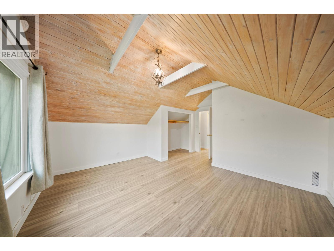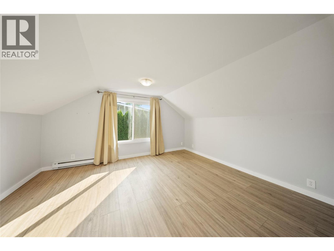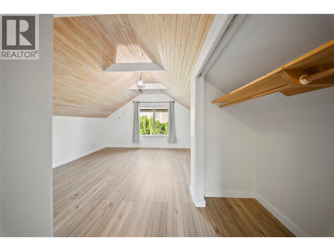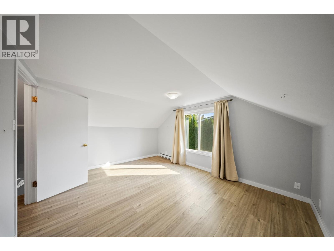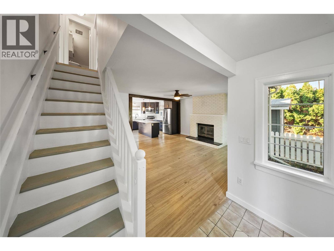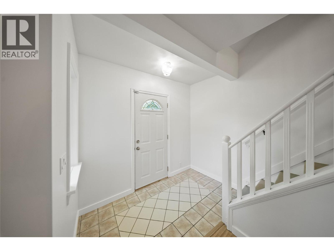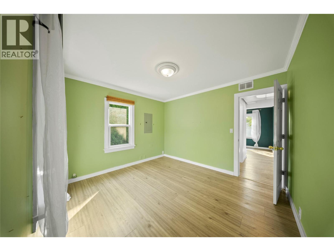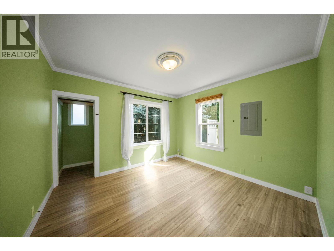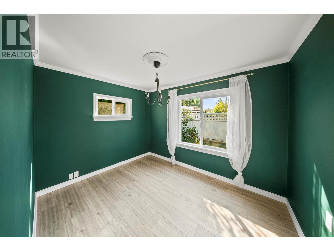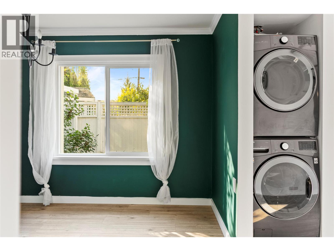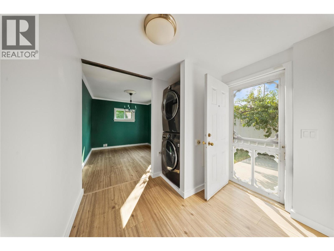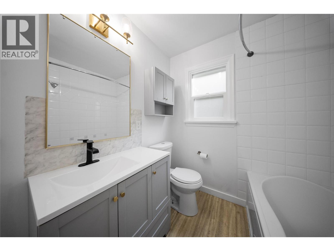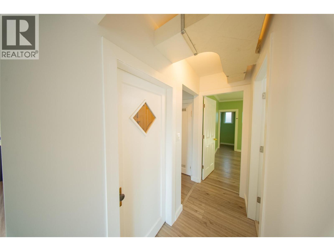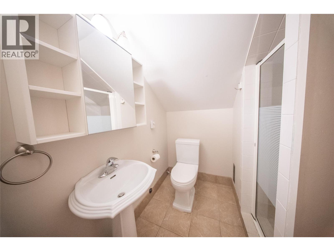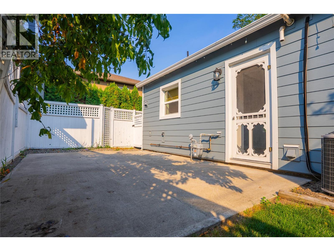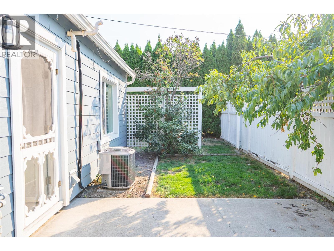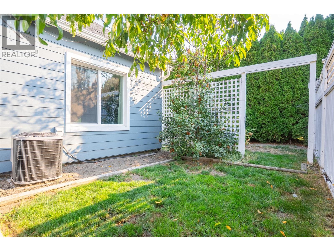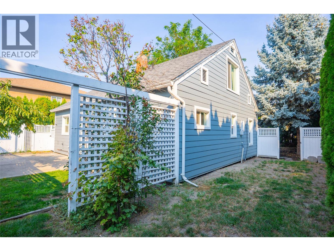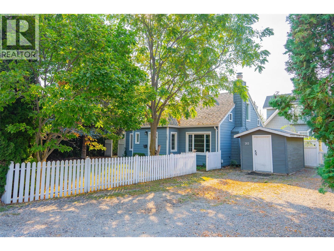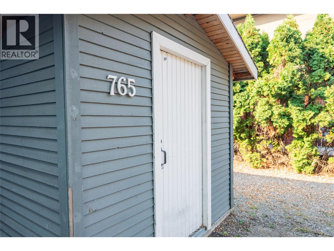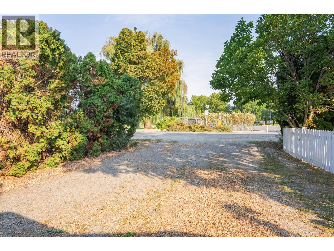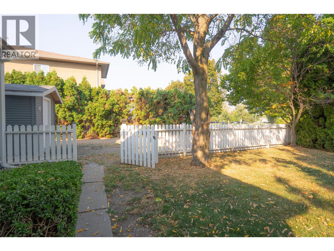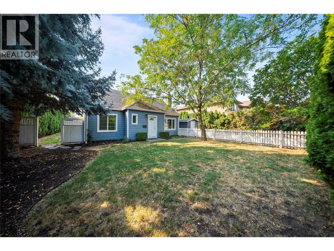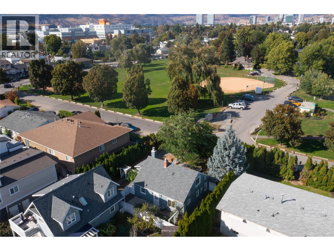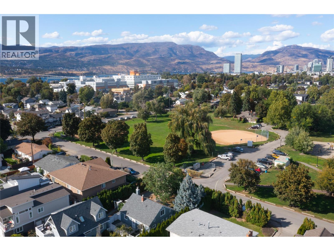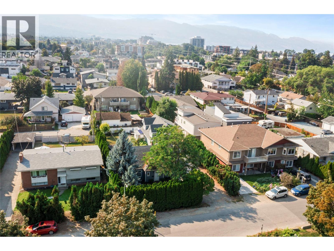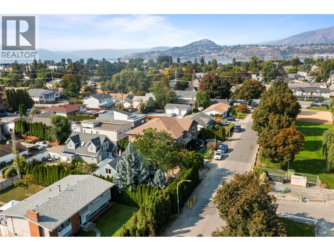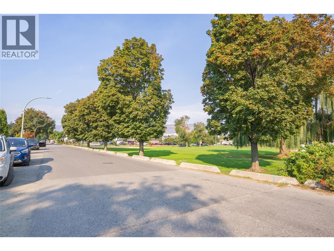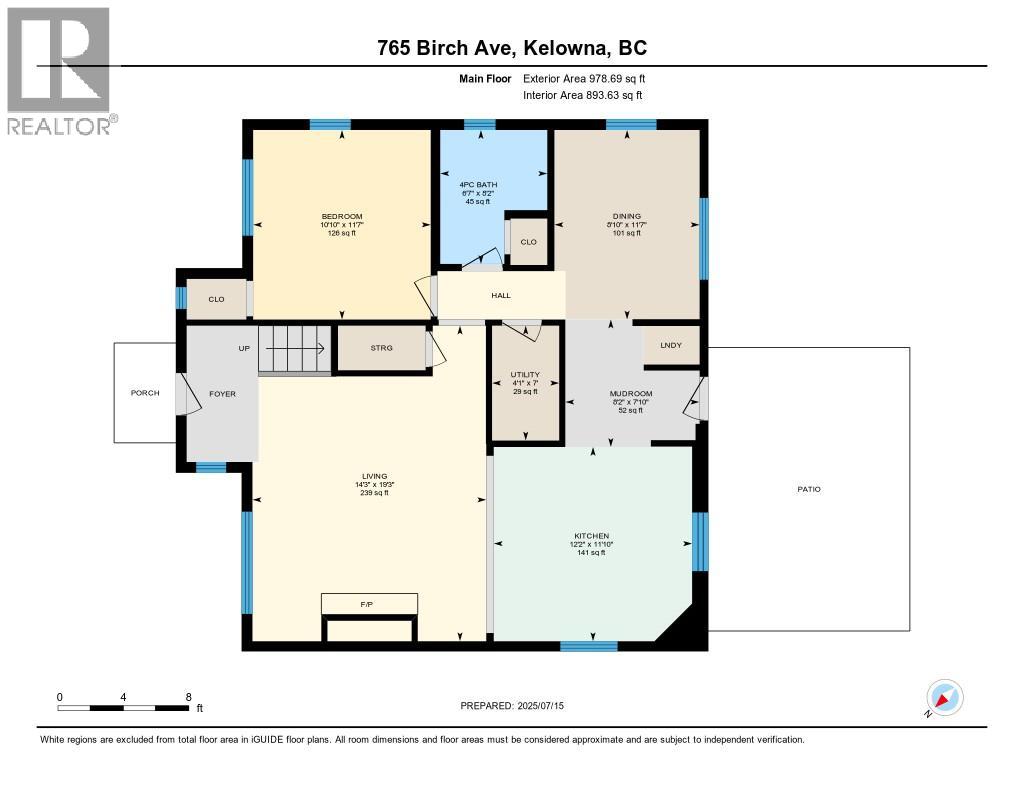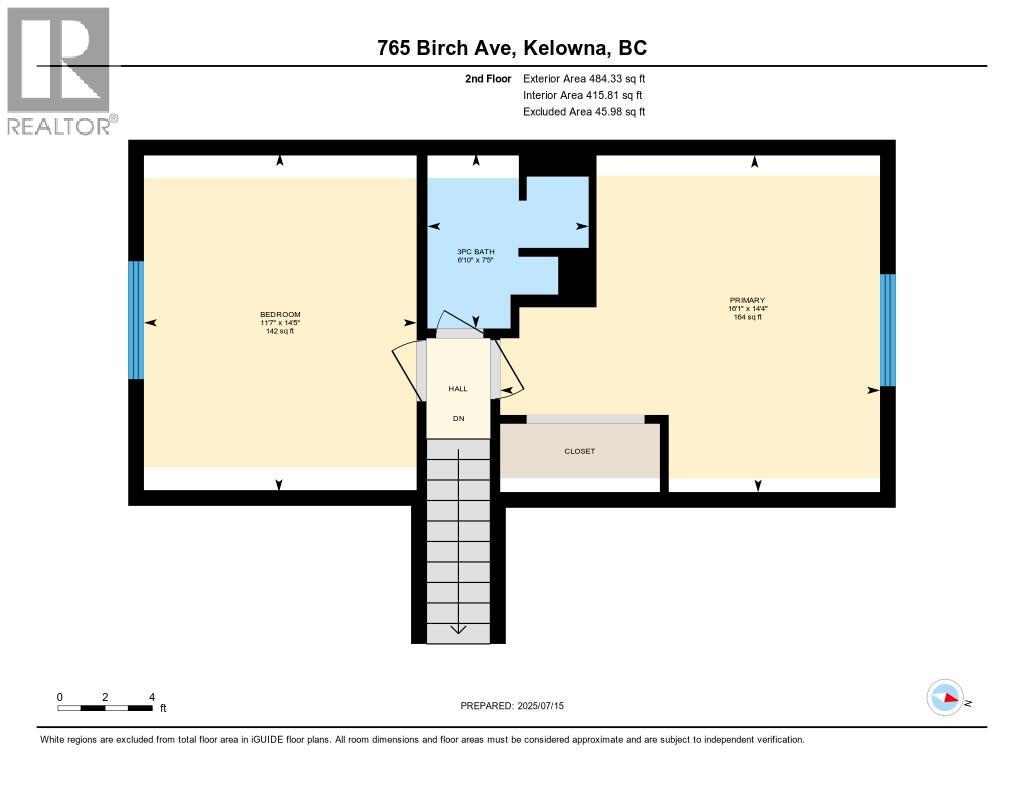765 Birch Avenue, Kelowna, British Columbia V1Y 5H3 (28901492)
765 Birch Avenue Kelowna, British Columbia V1Y 5H3
Interested?
Contact us for more information

Dustin Herbison
#1100 - 1631 Dickson Avenue
Kelowna, British Columbia V1Y 0B5
(888) 828-8447
www.onereal.com/

Tyler Purvis
Personal Real Estate Corporation
#1100 - 1631 Dickson Avenue
Kelowna, British Columbia V1Y 0B5
(888) 828-8447
www.onereal.com/
$799,000
Welcome to this charming 4-bedroom, 2-bathroom home, located in the highly sought-after Kelowna South neighbourhood—right across from Cameron Park. This home is as cute as they come and features a host of recent updates that blend modern comfort with classic charm. You’ll find a refreshed kitchen complete with updated appliances and hard surface counters, along with new windows, siding, insulation, and flooring that make the home feel fresh, bright, and inviting. Step outside and discover a private, fully fenced yard—perfect for outdoor living with a cozy patio ideal for entertaining or relaxing. Plus, there's a handy storage shed to keep all your gardening tools and toys tucked away. Nestled on Birch Avenue, a tranquil, tree-lined street, this location is unbeatable. You’re just a short stroll to Kelowna’s best attractions: pristine beaches, trendy restaurants, the vibrant Pandosy Village, Okanagan College, and the hospital. For outdoor enthusiasts, access to the Ethel Street Transportation corridor is right nearby, making biking around town a breeze. Why settle for a townhome when you can have all the space, privacy, and charm of this single-family home for the same price point? Don’t miss your chance to live in one of Kelowna's most desirable neighbourhoods. This one is a must-see! (id:26472)
Property Details
| MLS® Number | 10363855 |
| Property Type | Single Family |
| Neigbourhood | Kelowna South |
| Community Name | n/a |
| Amenities Near By | Park, Schools, Shopping |
| Community Features | Pets Allowed |
| Parking Space Total | 2 |
| Water Front Type | Other |
Building
| Bathroom Total | 2 |
| Bedrooms Total | 3 |
| Appliances | Refrigerator, Dishwasher, Dryer, Range - Electric, Washer |
| Constructed Date | 1947 |
| Construction Style Attachment | Detached |
| Cooling Type | Central Air Conditioning |
| Exterior Finish | Wood Siding |
| Fireplace Fuel | Gas |
| Fireplace Present | Yes |
| Fireplace Total | 1 |
| Fireplace Type | Unknown |
| Flooring Type | Carpeted, Hardwood, Vinyl |
| Heating Type | Forced Air, See Remarks |
| Roof Material | Asphalt Shingle |
| Roof Style | Unknown |
| Stories Total | 2 |
| Size Interior | 1463 Sqft |
| Type | House |
| Utility Water | Municipal Water |
Parking
| Additional Parking |
Land
| Acreage | No |
| Fence Type | Fence |
| Land Amenities | Park, Schools, Shopping |
| Landscape Features | Landscaped |
| Sewer | Municipal Sewage System |
| Size Frontage | 60 Ft |
| Size Irregular | 0.1 |
| Size Total | 0.1 Ac|under 1 Acre |
| Size Total Text | 0.1 Ac|under 1 Acre |
| Zoning Type | Unknown |
Rooms
| Level | Type | Length | Width | Dimensions |
|---|---|---|---|---|
| Second Level | 3pc Bathroom | 11'7'' x 14'5'' | ||
| Second Level | Bedroom | 11'7'' x 14'5'' | ||
| Second Level | Primary Bedroom | 16'1'' x 14'4'' | ||
| Main Level | Utility Room | 7'0'' x 4'1'' | ||
| Main Level | Mud Room | 7'10'' x 8'2'' | ||
| Main Level | 4pc Bathroom | 8'2'' x 6'7'' | ||
| Main Level | Bedroom | 11'7'' x 10'10'' | ||
| Main Level | Dining Room | 11'7'' x 8'10'' | ||
| Main Level | Kitchen | 11'10'' x 12'2'' | ||
| Main Level | Living Room | 19'3'' x 14'3'' |
https://www.realtor.ca/real-estate/28901492/765-birch-avenue-kelowna-kelowna-south


