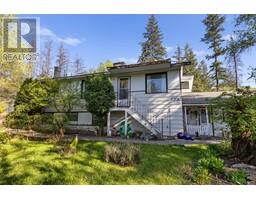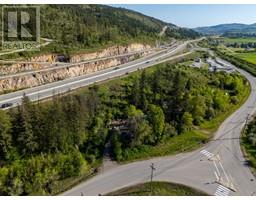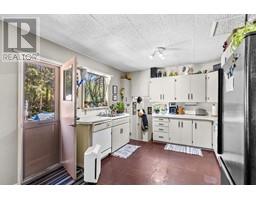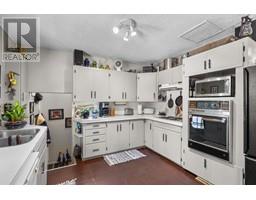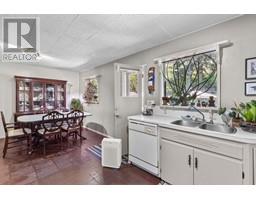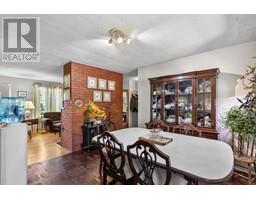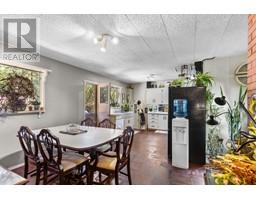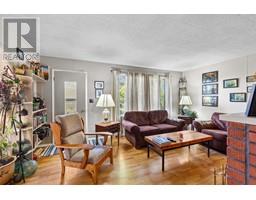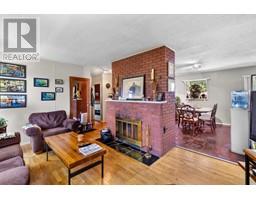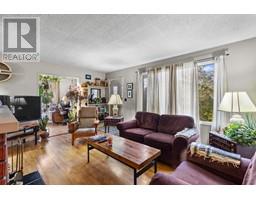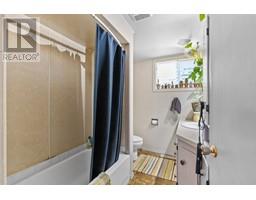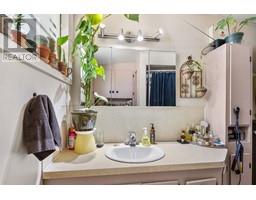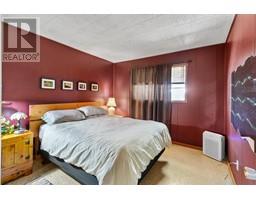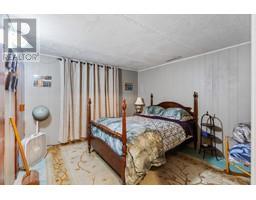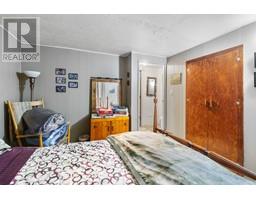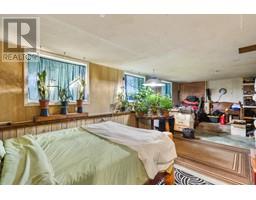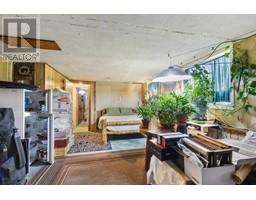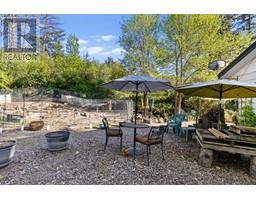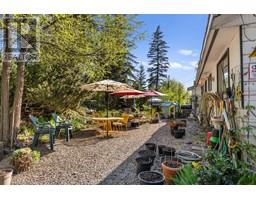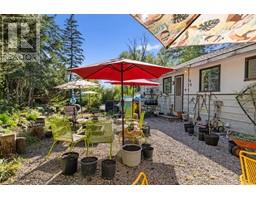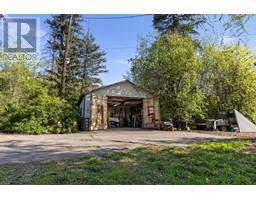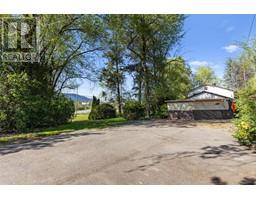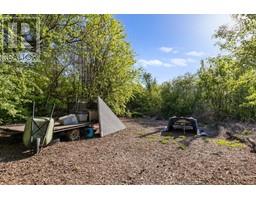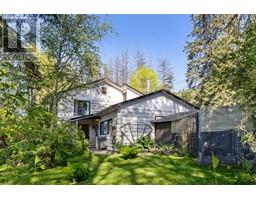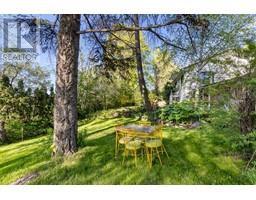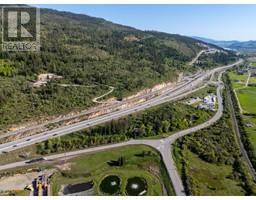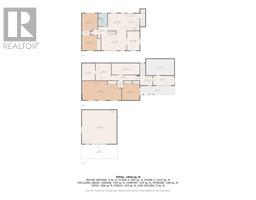772 Otter Lake Cross Road, Spallumcheen, British Columbia V4Y 0R6 (28288591)
772 Otter Lake Cross Road Spallumcheen, British Columbia V4Y 0R6
Interested?
Contact us for more information

David Pusey
Personal Real Estate Corporation
www.davidpusey.ca/
https://www.facebook.com/davidpuseyrealestate/
https://www.linkedin.com/in/davidpuseyre/
https://twitter.com/davidpuseyre

5603 27th Street
Vernon, British Columbia V1T 8Z5
(250) 549-4161
(250) 549-7007
https://www.remaxvernon.com/
$1,275,000
Welcome to this unique opportunity in Spallumcheen, BC! Set on 1.71 acres this charming 4-bedroom, 1-bathroom home offers both comfortable living and exceptional business potential. The property is zoned Light Industrial (I-1), making it ideal for a variety of uses while enjoying the rural charm and convenient access to major routes. Some possible uses are: equipment sales and yard, Small-scale manufacturing or assembly facility, warehousing, Auto repair or service shop. Conveniently located near Armstrong and just a short drive to Vernon, the property offers excellent access to Highway 97, making it ideal for both business and lifestyle. (id:26472)
Property Details
| MLS® Number | 10346127 |
| Property Type | Single Family |
| Neigbourhood | Armstrong/ Spall. |
Building
| Bathroom Total | 2 |
| Bedrooms Total | 4 |
| Constructed Date | 1962 |
| Construction Style Attachment | Detached |
| Heating Type | Forced Air |
| Stories Total | 2 |
| Size Interior | 1910 Sqft |
| Type | House |
| Utility Water | Municipal Water |
Parking
| Carport |
Land
| Acreage | Yes |
| Sewer | Septic Tank |
| Size Irregular | 1.71 |
| Size Total | 1.71 Ac|1 - 5 Acres |
| Size Total Text | 1.71 Ac|1 - 5 Acres |
Rooms
| Level | Type | Length | Width | Dimensions |
|---|---|---|---|---|
| Second Level | Bedroom | 10'3'' x 10'3'' | ||
| Second Level | Primary Bedroom | 10'6'' x 11'8'' | ||
| Second Level | 3pc Bathroom | 6'4'' x 8'7'' | ||
| Second Level | Dining Room | 12'11'' x 12'1'' | ||
| Second Level | Living Room | 8'6'' x 13'0'' | ||
| Second Level | Full Bathroom | 17'1'' x 13'4'' | ||
| Second Level | Kitchen | 12'9'' x 11'7'' | ||
| Fourth Level | Bedroom | 26'8'' x 13'0'' | ||
| Main Level | Bedroom | 11'11'' x 11'1'' | ||
| Main Level | Storage | 8'11'' x 11'7'' | ||
| Main Level | Utility Room | 10'6'' x 11'7'' | ||
| Main Level | Storage | 18'11'' x 7'8'' | ||
| Main Level | Other | 14'4'' x 6'4'' | ||
| Main Level | Foyer | 8'6'' x 14'10'' |
https://www.realtor.ca/real-estate/28288591/772-otter-lake-cross-road-spallumcheen-armstrong-spall


