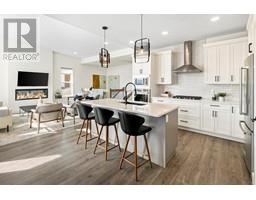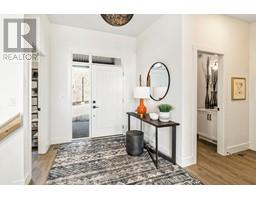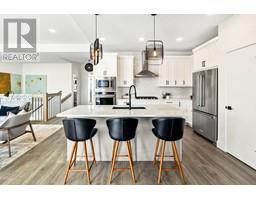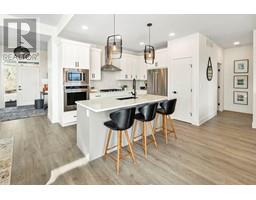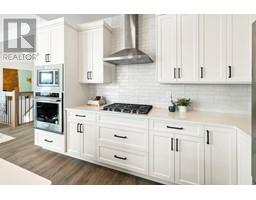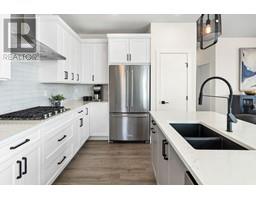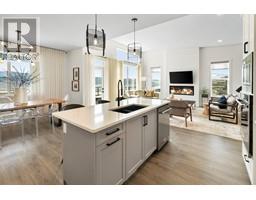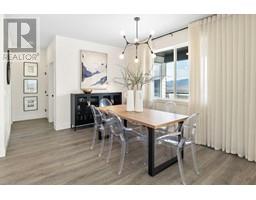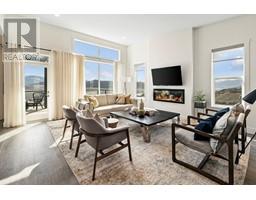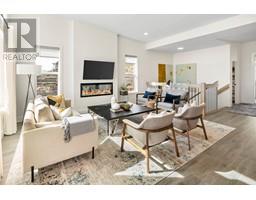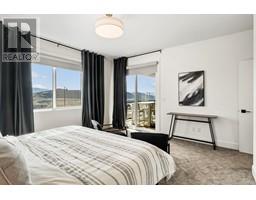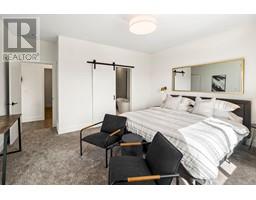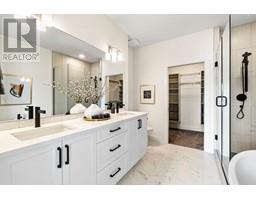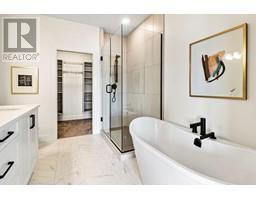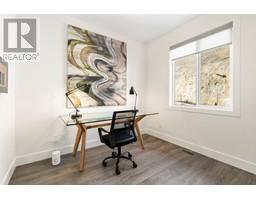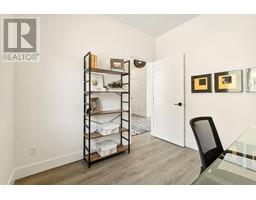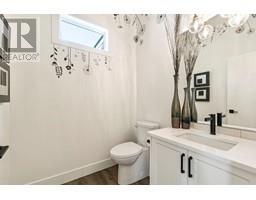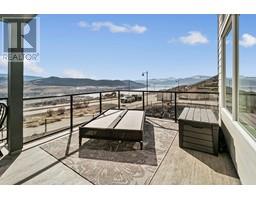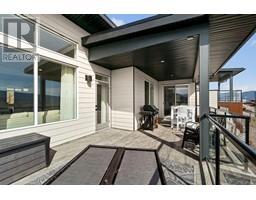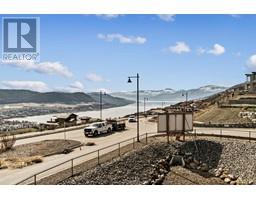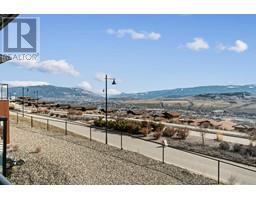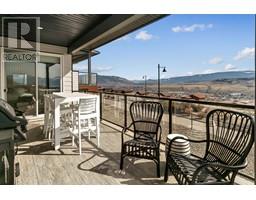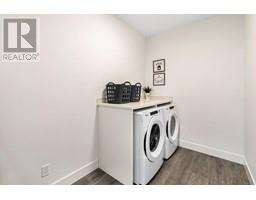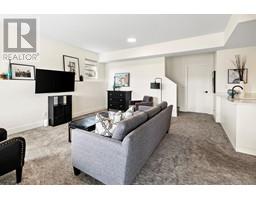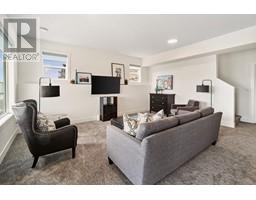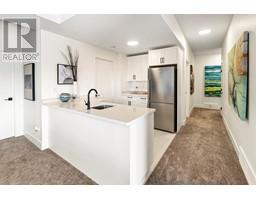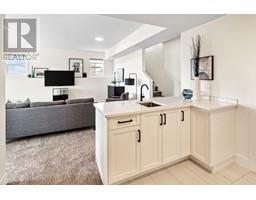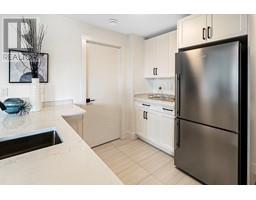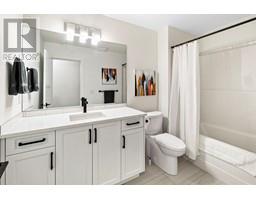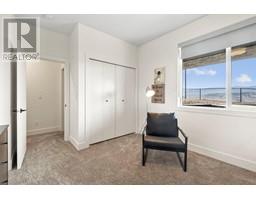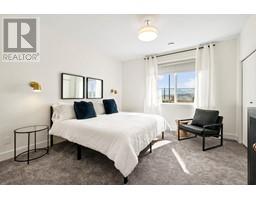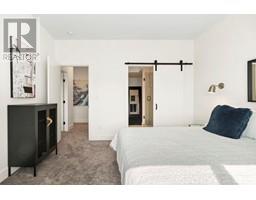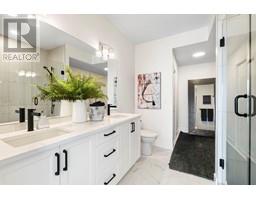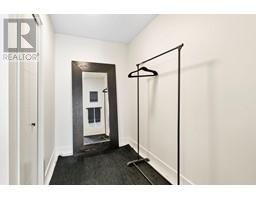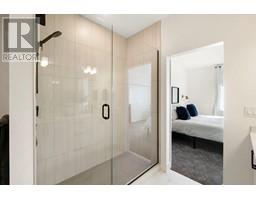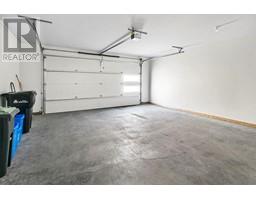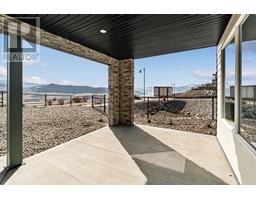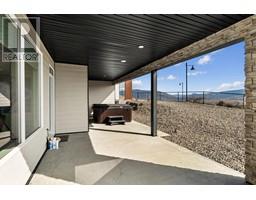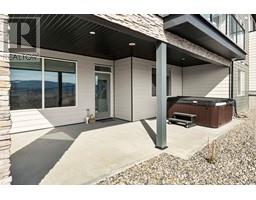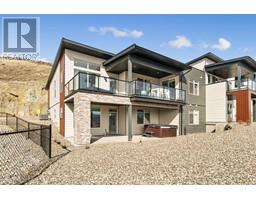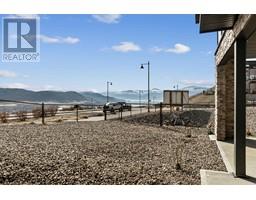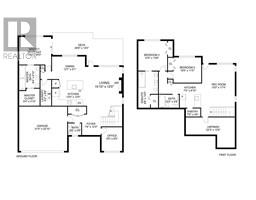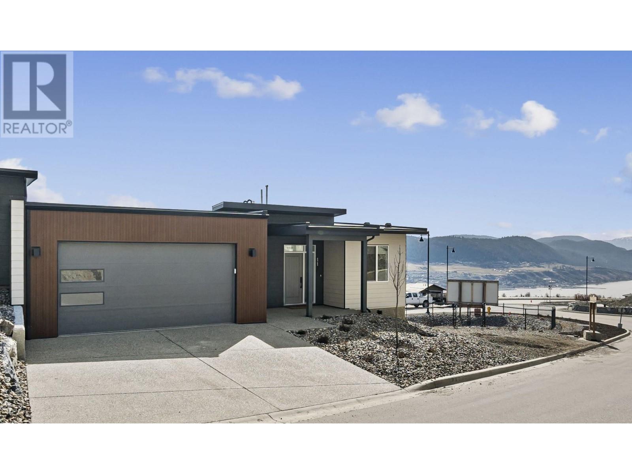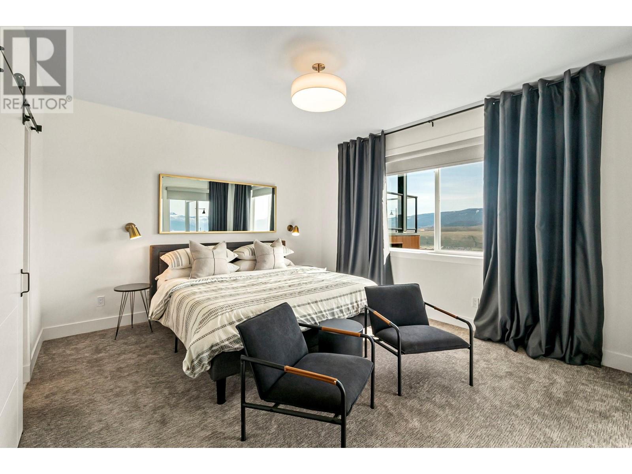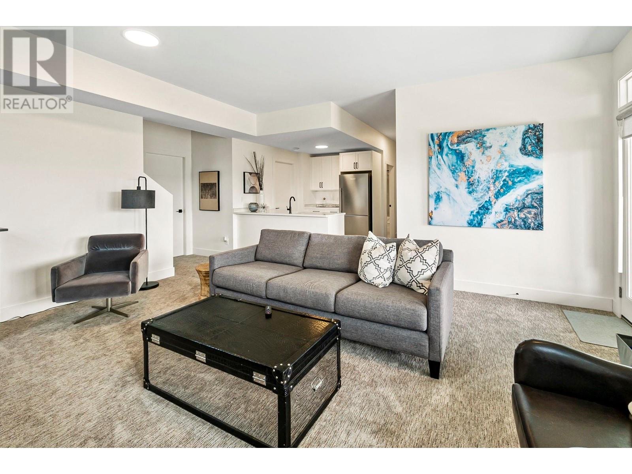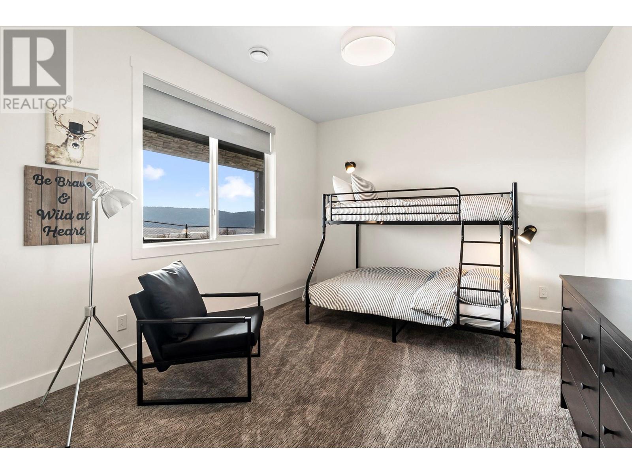7735 Okanagan Hills Boulevard Unit# 11, Vernon, British Columbia V1H 0A7 (26636158)
7735 Okanagan Hills Boulevard Unit# 11 Vernon, British Columbia V1H 0A7
Interested?
Contact us for more information

Blake Hilts

#11 - 2475 Dobbin Road
West Kelowna, British Columbia V4T 2E9
(250) 768-2161
(250) 768-2342
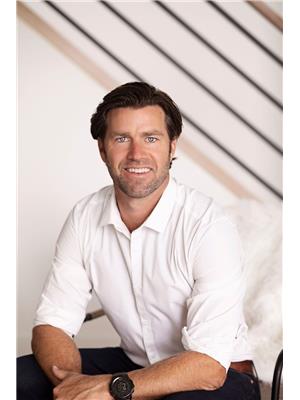
Kent Simpson
Personal Real Estate Corporation
www.simpsonrealtors.com/

#11 - 2475 Dobbin Road
West Kelowna, British Columbia V4T 2E9
(250) 768-2161
(250) 768-2342
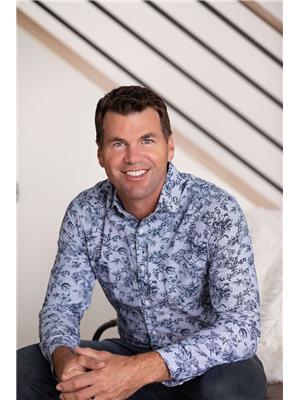
Todd Simpson
Personal Real Estate Corporation
www.simpsonrealtors.com/

#11 - 2475 Dobbin Road
West Kelowna, British Columbia V4T 2E9
(250) 768-2161
(250) 768-2342
$998,000Maintenance, Reserve Fund Contributions, Ground Maintenance, Property Management, Sewer, Waste Removal
$275 Monthly
Maintenance, Reserve Fund Contributions, Ground Maintenance, Property Management, Sewer, Waste Removal
$275 MonthlyPerched atop The Rise community is this incredible “LIKE NEW”, 2,635 SF townhome. This end unit boasts captivating valley and lake views from both the main floor and walk-out patio. The kitchen offers top-of-the-line SS KitchenAid appliances, including a gas cooktop and wall oven. The Lutron smart switch for the kitchen backsplash depicts how well thought out this home is. The primary bedroom on the main floor (2nd primary below) offers an ensuite bath with stunning herringbone tile, a large glass shower, soaker tub, and a walk-in closet with built-ins. Also, on the main floor is a den, laundry room and ample storage. Below is a rec room with wet bar featuring a tile floor, full fridge, bar sink and walk-in pantry. Down the hall are 2 large bedrooms and 2 full bathrooms (1 of them is an ensuite). This well-built home has 6"" concrete walls between you and your neighbour, high-efficiency furnace with A/C, Low E windows and BC New Home Warranty. The basement was completed by the builder. Additional upgrades include garbage pullout in the kitchen, child safe window coverings, and quartz countertops throughout. Price is plus GST. (id:26472)
Property Details
| MLS® Number | 10306957 |
| Property Type | Single Family |
| Neigbourhood | Bella Vista |
| Community Name | Ledge |
| Amenities Near By | Recreation |
| Community Features | Family Oriented |
| Features | Balcony, One Balcony |
| Parking Space Total | 4 |
| View Type | City View, Lake View, Mountain View, Valley View, View (panoramic) |
Building
| Bathroom Total | 4 |
| Bedrooms Total | 3 |
| Appliances | Refrigerator, Dishwasher, Dryer, Cooktop - Gas, Microwave, Hood Fan, Washer, Oven - Built-in |
| Architectural Style | Contemporary |
| Constructed Date | 2023 |
| Construction Style Attachment | Attached |
| Cooling Type | Central Air Conditioning |
| Fireplace Fuel | Gas |
| Fireplace Present | Yes |
| Fireplace Type | Unknown |
| Flooring Type | Carpeted, Hardwood, Tile |
| Half Bath Total | 1 |
| Heating Type | See Remarks |
| Roof Material | Other |
| Roof Style | Unknown |
| Stories Total | 1 |
| Size Interior | 2635 Sqft |
| Type | Row / Townhouse |
| Utility Water | Municipal Water |
Parking
| Attached Garage | 2 |
Land
| Access Type | Easy Access |
| Acreage | No |
| Land Amenities | Recreation |
| Landscape Features | Landscaped |
| Sewer | Municipal Sewage System |
| Size Irregular | 0.13 |
| Size Total | 0.13 Ac|under 1 Acre |
| Size Total Text | 0.13 Ac|under 1 Acre |
| Zoning Type | Unknown |
Rooms
| Level | Type | Length | Width | Dimensions |
|---|---|---|---|---|
| Basement | Other | 22'3'' x 12'4'' | ||
| Basement | Pantry | 7' x 3'6'' | ||
| Basement | Other | 7' x 9'10'' | ||
| Basement | Storage | 3' x 5'3'' | ||
| Basement | Recreation Room | 15' x 17'4'' | ||
| Basement | Full Ensuite Bathroom | 8'6'' x 15' | ||
| Basement | Full Bathroom | 10'2'' x 5'9'' | ||
| Basement | Bedroom | 16' x 11' | ||
| Basement | Bedroom | 12'4'' x 13'8'' | ||
| Main Level | Office | 9' x 9'5'' | ||
| Main Level | Other | 21' x 22'10'' | ||
| Main Level | Laundry Room | 6'3'' x 9'8'' | ||
| Main Level | Partial Bathroom | 6' x 5'8'' | ||
| Main Level | Other | 7'4'' x 4'10'' | ||
| Main Level | Full Ensuite Bathroom | 8'4'' x 9'10'' | ||
| Main Level | Primary Bedroom | 15' x 15'8'' | ||
| Main Level | Living Room | 15'10'' x 17' | ||
| Main Level | Dining Room | 13'7'' x 9'1'' | ||
| Main Level | Kitchen | 13'0'' x 12' |
https://www.realtor.ca/real-estate/26636158/7735-okanagan-hills-boulevard-unit-11-vernon-bella-vista


