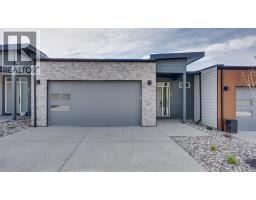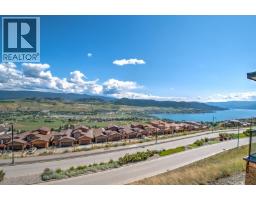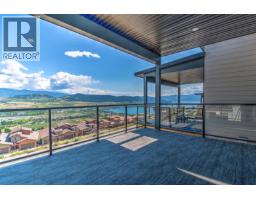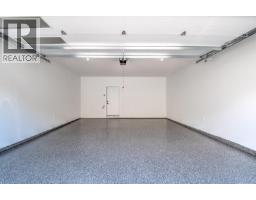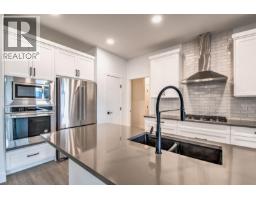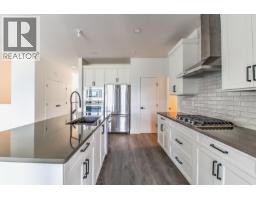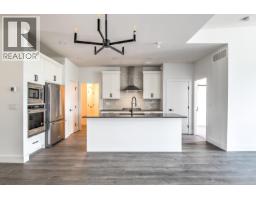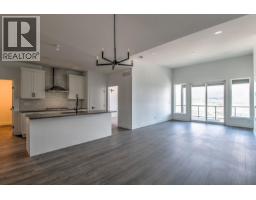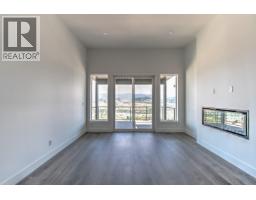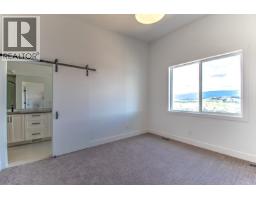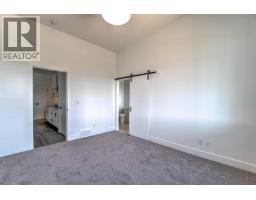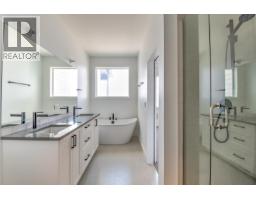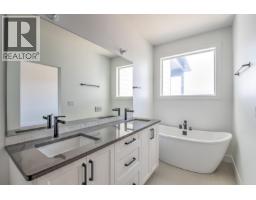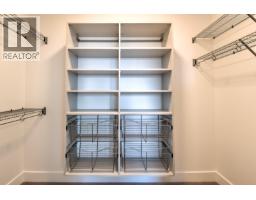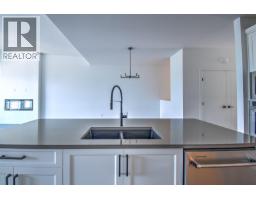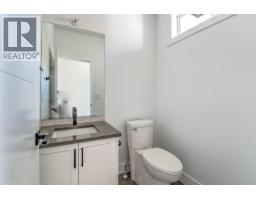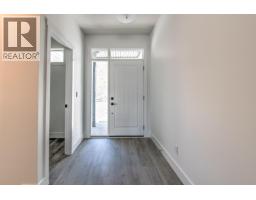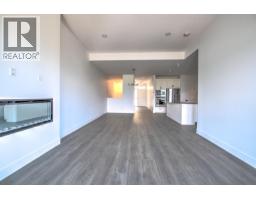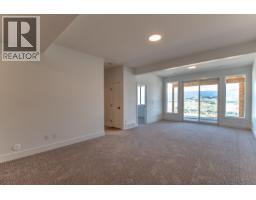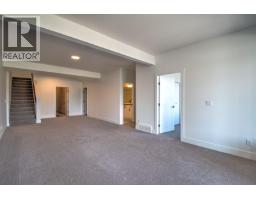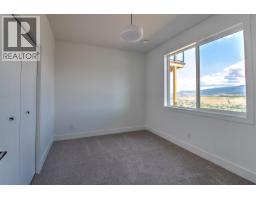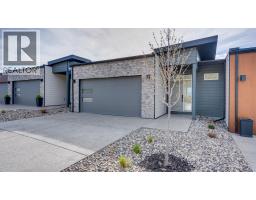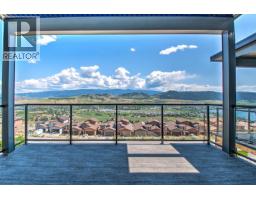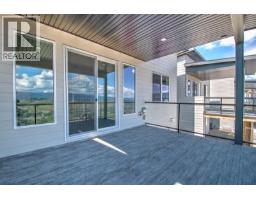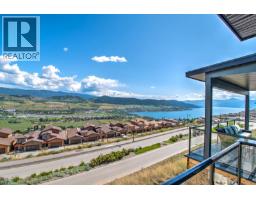7735 Okanagan Hills Boulevard Unit# 20, Vernon, British Columbia V1H 0A7 (29062479)
7735 Okanagan Hills Boulevard Unit# 20 Vernon, British Columbia V1H 0A7
Interested?
Contact us for more information
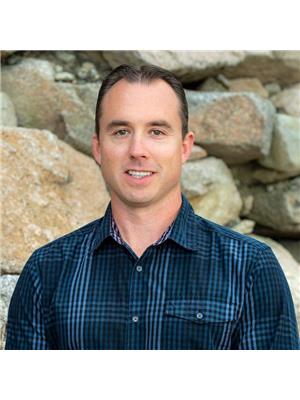
Dan English

3405 27 St
Vernon, British Columbia V1T 4W8
(250) 549-2103
(250) 549-2106
https://thebchomes.com/
$824,000Maintenance,
$200 Monthly
Maintenance,
$200 MonthlyExperience modern luxury at The Rise. This striking 3-bedroom, 2.5-bath townhome offers nearly 2,000 sq. ft. of refined living with sweeping lake and valley views. Designed for comfort and style, it features rich wood flooring, soaring 9–12 ft ceilings, and floor-to-ceiling windows that flood the space with natural light. The gourmet kitchen impresses with high-end stainless-steel appliances, a gas cooktop, wall oven, and sleek finishes — perfect for both everyday living and entertaining. The spa-inspired primary suite offers a deep soaker tub, frameless glass shower, and elegant tilework. Built for quality, this home includes 6"" concrete party walls for soundproofing, Low-E windows, efficient heating and cooling, an epoxy-finished garage, and custom laundry storage. December 1, 2025 tenancy turns to month to month at $3105/M plus utilites — an ideal turnkey investment in one of Vernon’s most sought-after communities. (id:26472)
Property Details
| MLS® Number | 10367355 |
| Property Type | Single Family |
| Neigbourhood | Bella Vista |
| Community Name | Ledge |
| Parking Space Total | 4 |
| View Type | Unknown, City View, Lake View, Mountain View, Valley View |
Building
| Bathroom Total | 3 |
| Bedrooms Total | 3 |
| Architectural Style | Ranch |
| Constructed Date | 2022 |
| Construction Style Attachment | Attached |
| Cooling Type | Central Air Conditioning |
| Half Bath Total | 1 |
| Heating Type | Forced Air |
| Stories Total | 2 |
| Size Interior | 1992 Sqft |
| Type | Row / Townhouse |
| Utility Water | Municipal Water |
Parking
| Attached Garage | 4 |
Land
| Acreage | No |
| Sewer | Municipal Sewage System |
| Size Total Text | Under 1 Acre |
| Zoning Type | Unknown |
Rooms
| Level | Type | Length | Width | Dimensions |
|---|---|---|---|---|
| Basement | Bedroom | 12' x 9'5'' | ||
| Lower Level | Full Bathroom | Measurements not available | ||
| Lower Level | Utility Room | 11'9'' x 8'6'' | ||
| Lower Level | Bedroom | 11'10'' x 9'8'' | ||
| Lower Level | Family Room | 27'2'' x 13'6'' | ||
| Main Level | Partial Bathroom | Measurements not available | ||
| Main Level | Full Bathroom | Measurements not available | ||
| Main Level | Dining Room | 12' x 11'11'' | ||
| Main Level | Living Room | 17'6'' x 13'6'' | ||
| Main Level | Kitchen | 14' x 9'6'' | ||
| Main Level | Primary Bedroom | 13'5'' x 11'10'' |
https://www.realtor.ca/real-estate/29062479/7735-okanagan-hills-boulevard-unit-20-vernon-bella-vista


