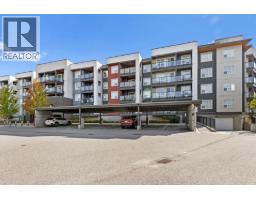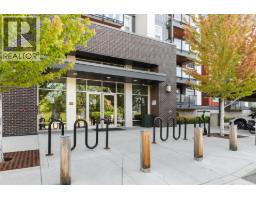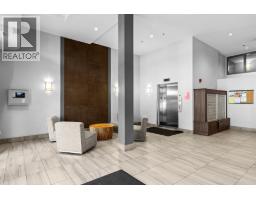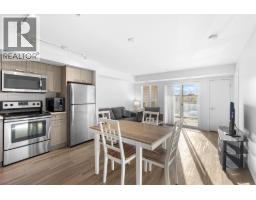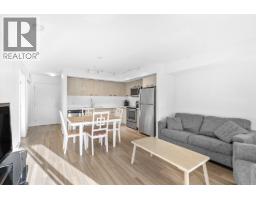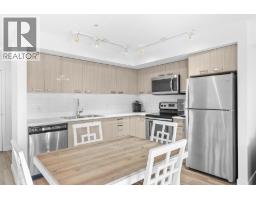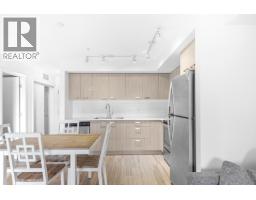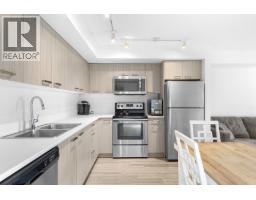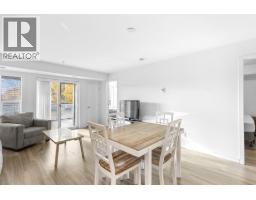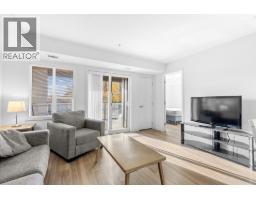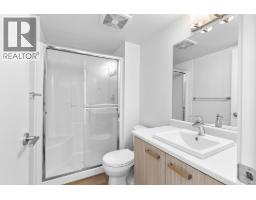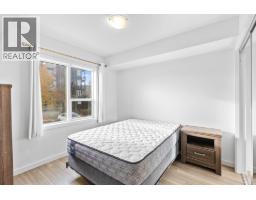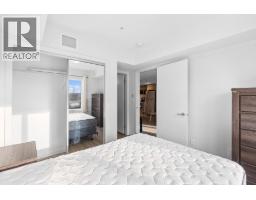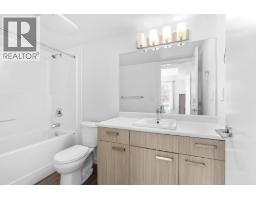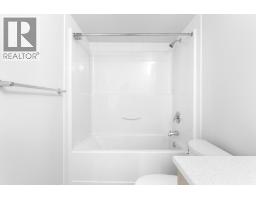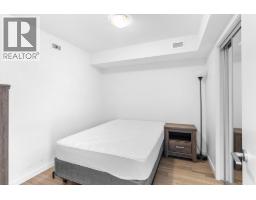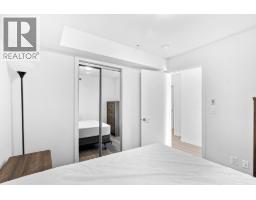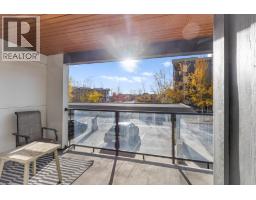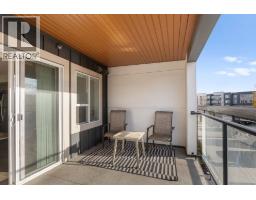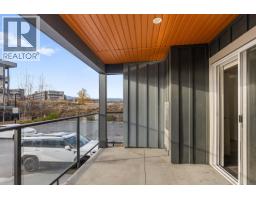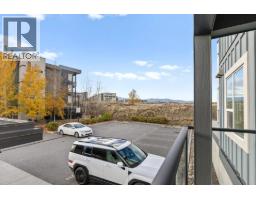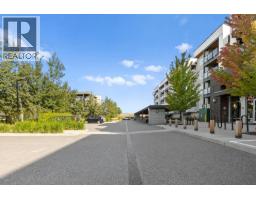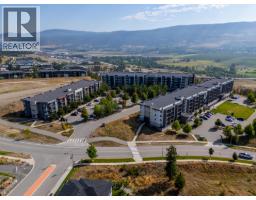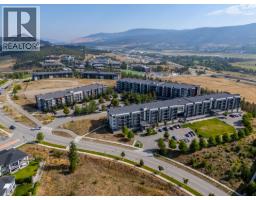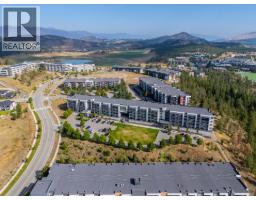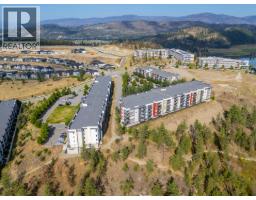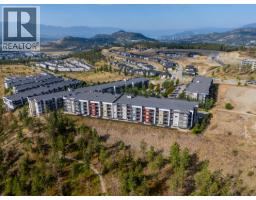775 Academy Way Unit# 106, Kelowna, British Columbia V1V 0A5 (29096556)
775 Academy Way Unit# 106 Kelowna, British Columbia V1V 0A5
Interested?
Contact us for more information

Nate Cassie
Personal Real Estate Corporation
https://hallcassiemarshall.com/
https://www.instagram.com/natejcassie/

104 - 3477 Lakeshore Rd
Kelowna, British Columbia V1W 3S9
(250) 469-9547
(250) 380-3939
www.sothebysrealty.ca/

Geoff Hall
Personal Real Estate Corporation
https://hallcassiemarshall.com/
https://www.facebook.com/GeoffHallRealtor/?ref=hl
https://www.linkedin.com/in/geoff-hall-36137521/
https://www.instagram.com/geoff.c.hall

104 - 3477 Lakeshore Rd
Kelowna, British Columbia V1W 3S9
(250) 469-9547
(250) 380-3939
www.sothebysrealty.ca/

Scott Marshall
Personal Real Estate Corporation
https://hallcassiemarshall.com/
https://www.facebook.com/ScottMarshallhomes/

104 - 3477 Lakeshore Rd
Kelowna, British Columbia V1W 3S9
(250) 469-9547
(250) 380-3939
www.sothebysrealty.ca/
$439,000Maintenance,
$237.47 Monthly
Maintenance,
$237.47 MonthlyWelcome to this bright and fully furnished two bedroom, two bathroom condo in the highly sought-after U3 complex—ideal for students, university staff, or investors. This thoughtfully designed home offers a modern kitchen with stainless steel appliances, durable vinyl plank flooring, and in-suite laundry. The open layout provides generous natural light. Large windows fill the space with natural light and showcase mountain views. Step outside to your private balcony where BBQs are allowed—perfect for relaxing or entertaining. The primary bedroom includes a three piece ensuite, and the main bath offers a full tub and shower. Enjoy year-round comfort with forced-air heating and central A/C. This move-in-ready home includes two dedicated parking stalls. Located directly adjacent to UBCO and five minutes to YLW Airport, you’re also close to shopping, dining, transit, Aberdeen Hall, and outdoor recreation. Two parking stalls & Pets are welcome! (id:26472)
Property Details
| MLS® Number | 10369057 |
| Property Type | Single Family |
| Neigbourhood | University District |
| Community Name | U-Three |
| Community Features | Pets Allowed |
| Parking Space Total | 2 |
Building
| Bathroom Total | 2 |
| Bedrooms Total | 2 |
| Constructed Date | 2017 |
| Cooling Type | Heat Pump |
| Heating Fuel | Electric |
| Heating Type | Heat Pump |
| Stories Total | 1 |
| Size Interior | 706 Sqft |
| Type | Apartment |
| Utility Water | Municipal Water |
Parking
| Parkade | |
| Underground |
Land
| Acreage | No |
| Sewer | Municipal Sewage System |
| Size Total Text | Under 1 Acre |
Rooms
| Level | Type | Length | Width | Dimensions |
|---|---|---|---|---|
| Main Level | 4pc Bathroom | 5'0'' x 8'0'' | ||
| Main Level | Bedroom | 9'10'' x 9'0'' | ||
| Main Level | 4pc Ensuite Bath | 5'0'' x 8'0'' | ||
| Main Level | Primary Bedroom | 9'10'' x 9'6'' | ||
| Main Level | Kitchen | 10'8'' x 8'6'' | ||
| Main Level | Living Room | 14'2'' x 10'6'' |
https://www.realtor.ca/real-estate/29096556/775-academy-way-unit-106-kelowna-university-district


