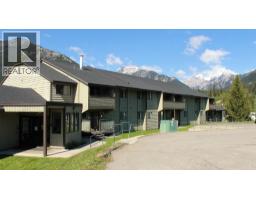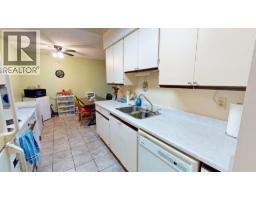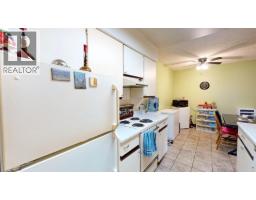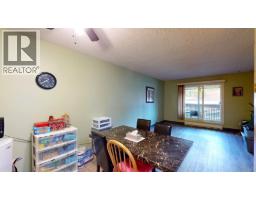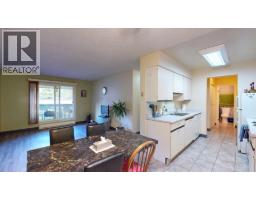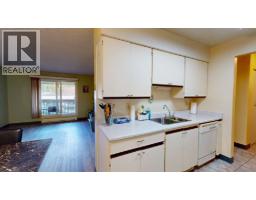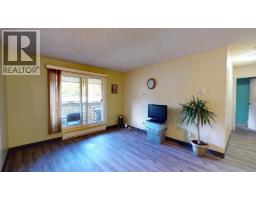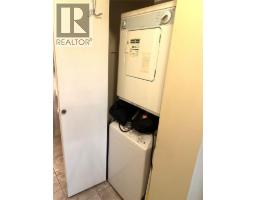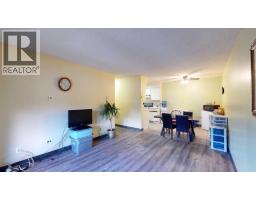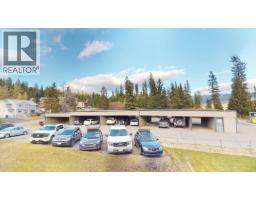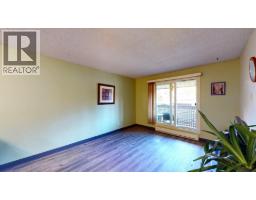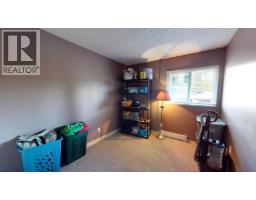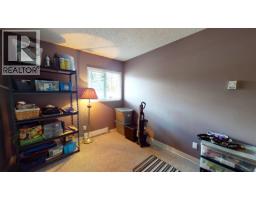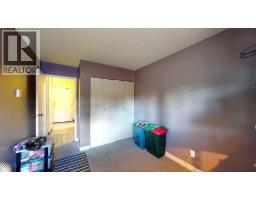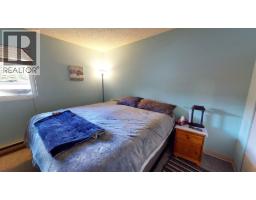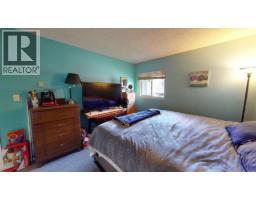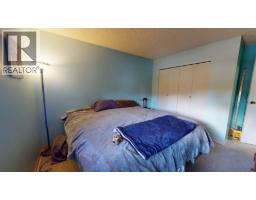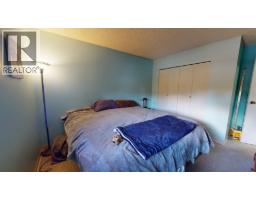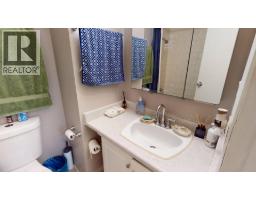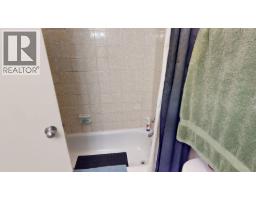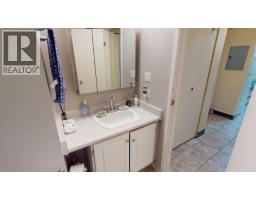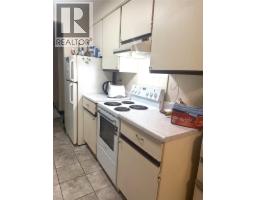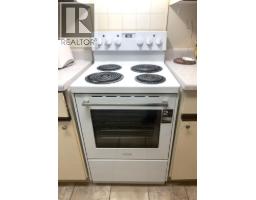775 Balmer Crescent Unit# 303, Elkford, British Columbia V0B 1H0 (29024460)
775 Balmer Crescent Unit# 303 Elkford, British Columbia V0B 1H0
Interested?
Contact us for more information
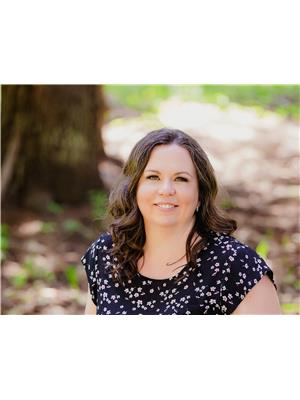
Crystal Tennant
Personal Real Estate Corporation
www.elkfordrealtor.ca/
https://www.facebook.com/robandcrystal.tennant
https://www.linkedin.com/in/ crystal-tennant-REALTOR

Box 1505,
Sparwood, British Columbia V0B 2G0
(250) 425-7711
www.sparwoodrealestate.ca/
$170,000Maintenance, Reserve Fund Contributions, Ground Maintenance, Property Management, Other, See Remarks, Sewer, Waste Removal, Water
$386.83 Monthly
Maintenance, Reserve Fund Contributions, Ground Maintenance, Property Management, Other, See Remarks, Sewer, Waste Removal, Water
$386.83 MonthlyCharming 2-bedroom, 1-bathroom unit in Philips with convenient in-unit laundry. The living room and hallway feature brand-new flooring, while the kitchen and bathroom showcase updated tile. A dishwasher adds easy cleanup, and a stacking washer and dryer are located in the front-entry closet for added convenience. The building offers covered parking and extra storage lockers for residents. This well-maintained unit combines modern updates with practical amenities for comfortable, hassle-free living. (id:26472)
Property Details
| MLS® Number | 10366610 |
| Property Type | Single Family |
| Neigbourhood | Elkford |
| Community Name | Phillips |
| Features | One Balcony |
| Parking Space Total | 1 |
| Storage Type | Storage, Locker |
Building
| Bathroom Total | 1 |
| Bedrooms Total | 2 |
| Appliances | Refrigerator, Dishwasher, Dryer, Range - Electric, Oven, Washer |
| Constructed Date | 1979 |
| Heating Fuel | Electric |
| Heating Type | Baseboard Heaters |
| Roof Material | Asphalt Shingle |
| Roof Style | Unknown |
| Stories Total | 1 |
| Size Interior | 748 Sqft |
| Type | Apartment |
| Utility Water | Municipal Water |
Parking
| Covered |
Land
| Acreage | No |
| Sewer | Municipal Sewage System |
| Size Total Text | Under 1 Acre |
Rooms
| Level | Type | Length | Width | Dimensions |
|---|---|---|---|---|
| Main Level | Full Bathroom | 7'7'' x 5'4'' | ||
| Main Level | Bedroom | 12'11'' x 8'11'' | ||
| Main Level | Dining Room | 9'2'' x 7'11'' | ||
| Main Level | Living Room | 14'0'' x 14'0'' | ||
| Main Level | Kitchen | 7'11'' x 7'11'' | ||
| Main Level | Primary Bedroom | 14'9'' x 10'5'' |
https://www.realtor.ca/real-estate/29024460/775-balmer-crescent-unit-303-elkford-elkford


