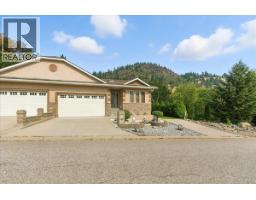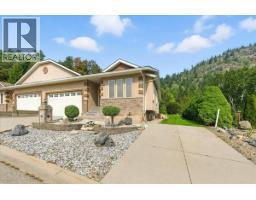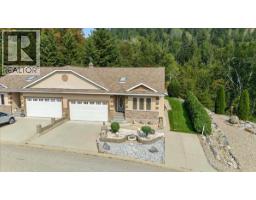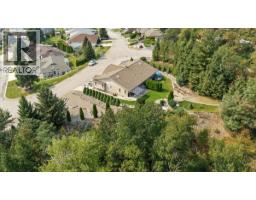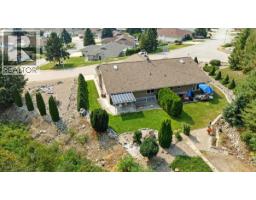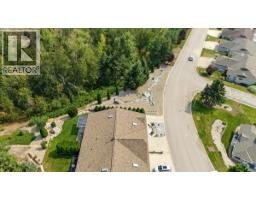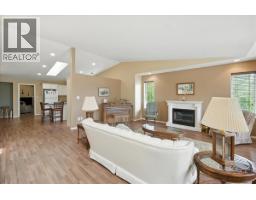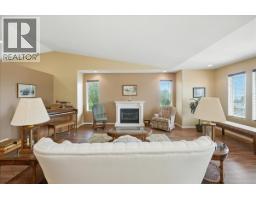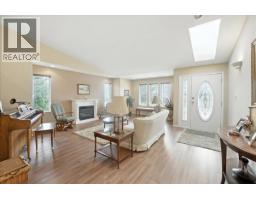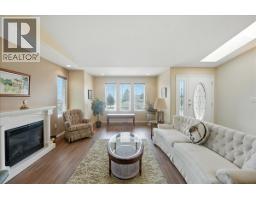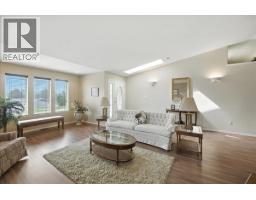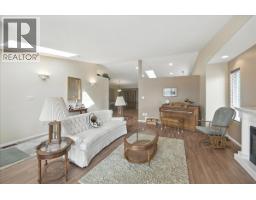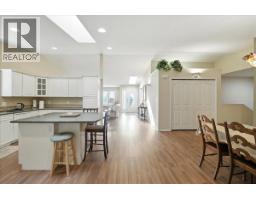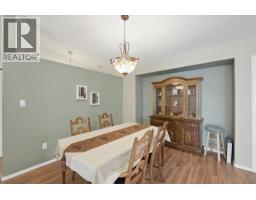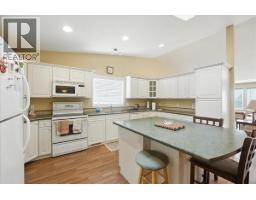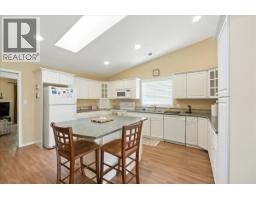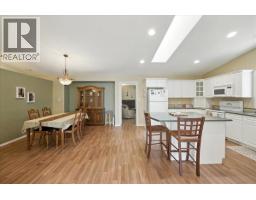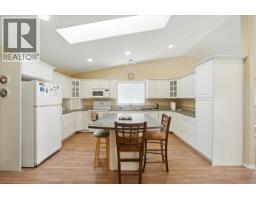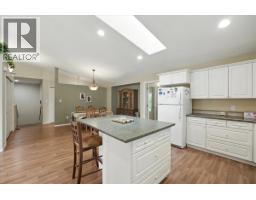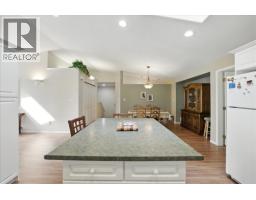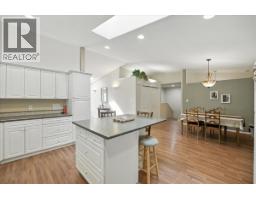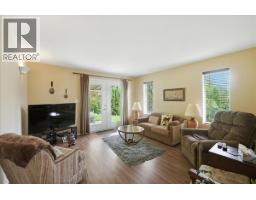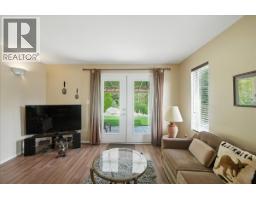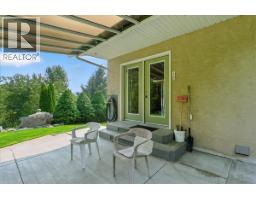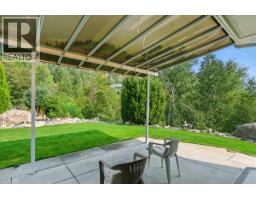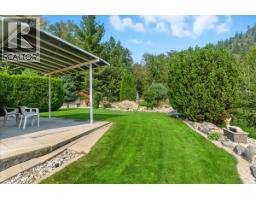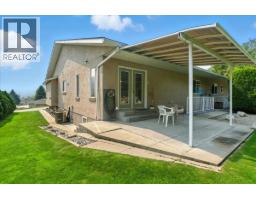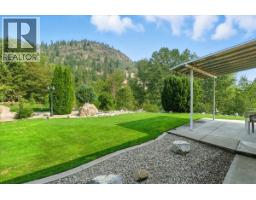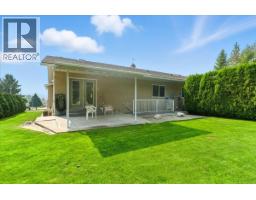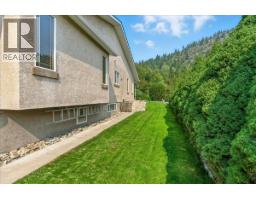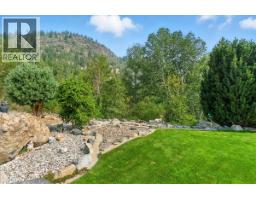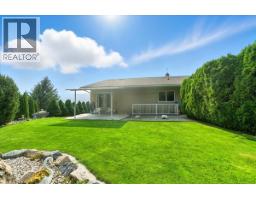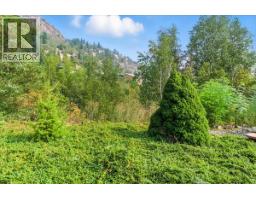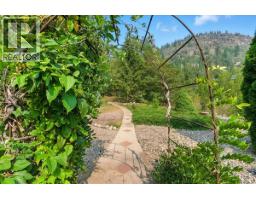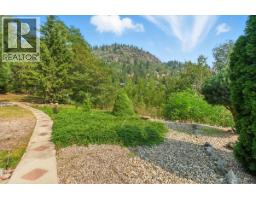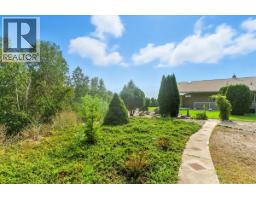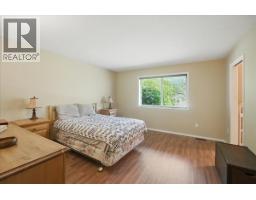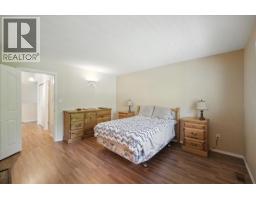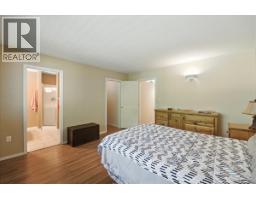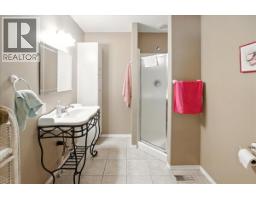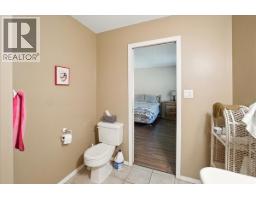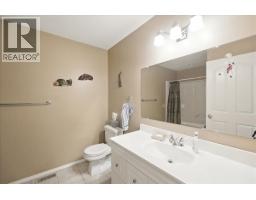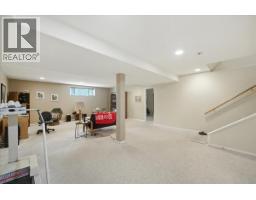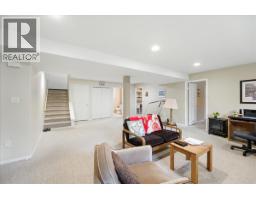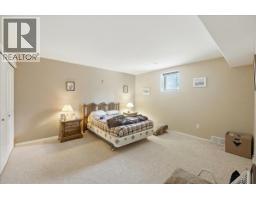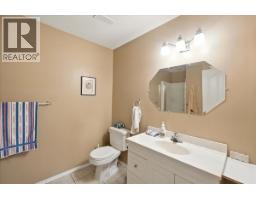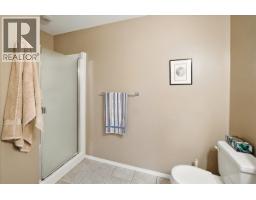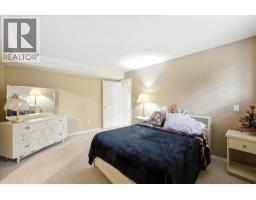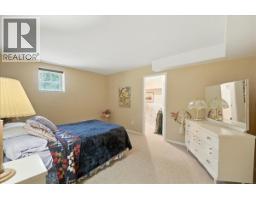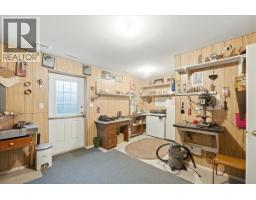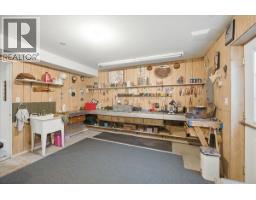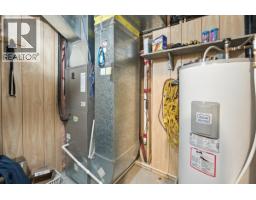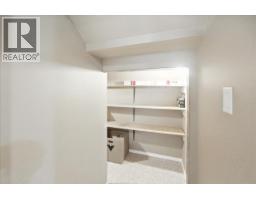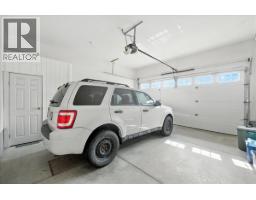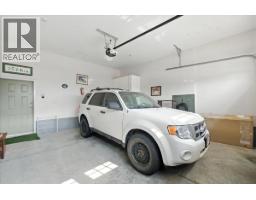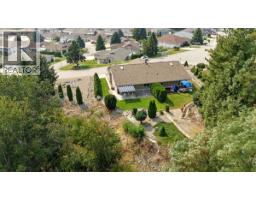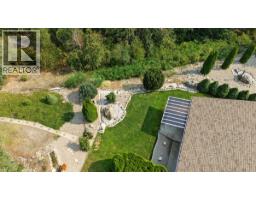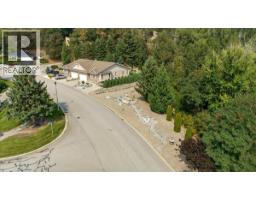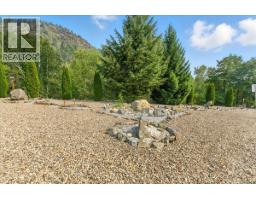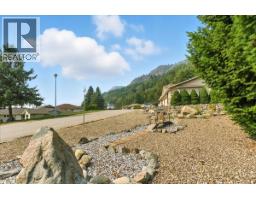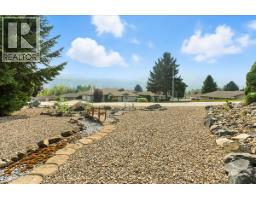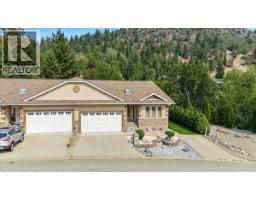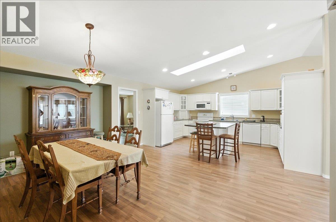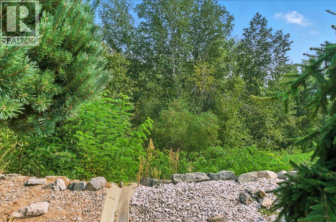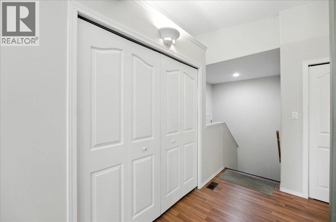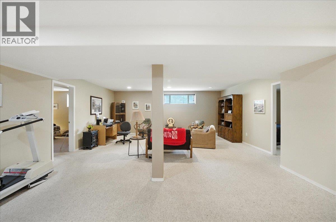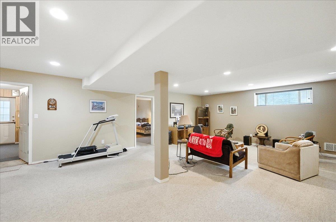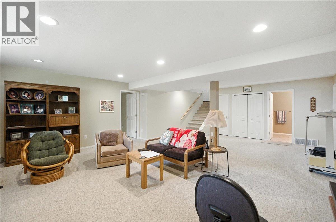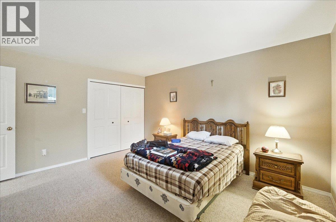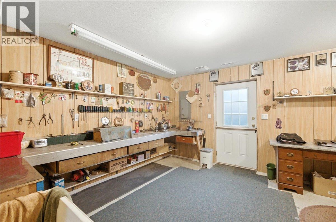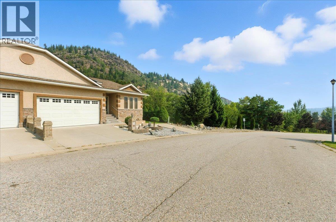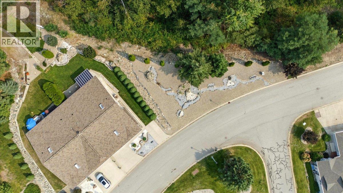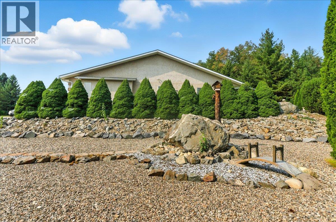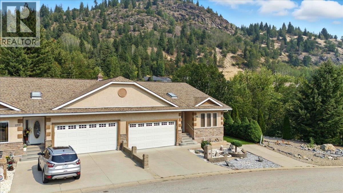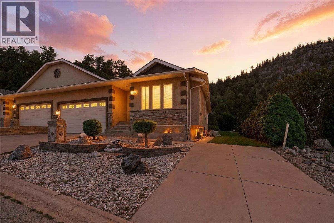7761 Devito Drive, Trail, British Columbia V1R 4W2 (28830282)
7761 Devito Drive Trail, British Columbia V1R 4W2
Interested?
Contact us for more information

Keith Dewitt
www.keithdewitt.allprorealty.ca/
https://www.facebook.com/TeamDeWitt?ref=bookmarks
https://www.linkedin.com/profile/preview?vpa=pub&locale=en_U
https://twitter.com/teamdewittremax
https://www.instagram.com/keithdewittremax/
1252 Bay Avenue,
Trail, British Columbia V1R 4A6
(250) 368-5000
www.allprorealty.ca/
$665,000
Desirable Half Duplex on a Private Lot in Waneta! A rare gem in one of Trail’s most desirable neighbourhoods. This beautifully maintained half duplex sits on a large, private lot with plenty of outdoor space, a gorgeous backyard, and excellent privacy — perfect for relaxing, entertaining, or gardening. The home features a thoughtful layout and design, with a bright and spacious open-concept main floor. Soaring vaulted ceilings in the kitchen and living room create an airy and open atmosphere, while the covered patio offers a seamless transition to outdoor living, rain or shine. Inside, you’ll find 3 bedrooms and 3 full bathrooms, plus a generous office or den opening up to the back yard. The fully finished basement boasts a large open rec room, perfect for entertaining, relaxing, exercising, or hosting the kids and grandkids. Plus, a dedicated workshop with a separate entrance makes an ideal setup for hobbies or projects. Additional features include a double garage, extra off street parking, a private backyard surrounded by greenspace, no strata fees, and walking distance to shopping and amenities. Don't miss this opportunity to own this unique half duplex in a prime location. Schedule your viewing today! (id:26472)
Property Details
| MLS® Number | 10361993 |
| Property Type | Single Family |
| Neigbourhood | Trail |
| Community Name | Devito Drive |
| Amenities Near By | Public Transit, Shopping |
| Community Features | Pets Allowed |
| Features | Private Setting, Irregular Lot Size |
| Parking Space Total | 5 |
Building
| Bathroom Total | 3 |
| Bedrooms Total | 3 |
| Appliances | Refrigerator, Dishwasher, Dryer, Range - Electric, Microwave, Washer |
| Architectural Style | Ranch |
| Basement Type | Full |
| Constructed Date | 2005 |
| Cooling Type | Central Air Conditioning |
| Exterior Finish | Stone, Stucco |
| Flooring Type | Carpeted, Ceramic Tile, Laminate |
| Heating Fuel | Electric |
| Heating Type | Forced Air |
| Roof Material | Asphalt Shingle |
| Roof Style | Unknown |
| Stories Total | 2 |
| Size Interior | 3132 Sqft |
| Type | Duplex |
| Utility Water | Municipal Water |
Parking
| Additional Parking | |
| Attached Garage | 2 |
Land
| Access Type | Easy Access |
| Acreage | No |
| Land Amenities | Public Transit, Shopping |
| Landscape Features | Landscaped, Underground Sprinkler |
| Sewer | Municipal Sewage System |
| Size Irregular | 0.34 |
| Size Total | 0.34 Ac|under 1 Acre |
| Size Total Text | 0.34 Ac|under 1 Acre |
Rooms
| Level | Type | Length | Width | Dimensions |
|---|---|---|---|---|
| Basement | Workshop | 13' x 17' | ||
| Basement | Bedroom | 15'4'' x 11'8'' | ||
| Basement | Bedroom | 13' x 14'2'' | ||
| Basement | Recreation Room | 19'10'' x 27' | ||
| Basement | 3pc Bathroom | 7' x 7' | ||
| Main Level | 3pc Ensuite Bath | 8'2'' x 7' | ||
| Main Level | Primary Bedroom | 13'8'' x 12'8'' | ||
| Main Level | 4pc Bathroom | 7'7'' x 10'6'' | ||
| Main Level | Den | 13'8'' x 13'6'' | ||
| Main Level | Dining Room | 9'6'' x 11' | ||
| Main Level | Kitchen | 14' x 16' | ||
| Main Level | Foyer | 16'2'' x 7' | ||
| Main Level | Living Room | 22'3'' x 13' |
https://www.realtor.ca/real-estate/28830282/7761-devito-drive-trail-trail


