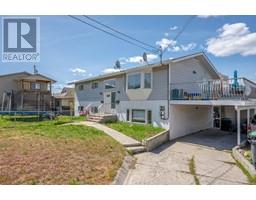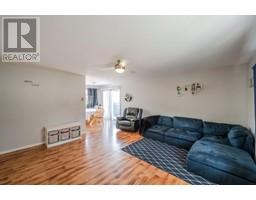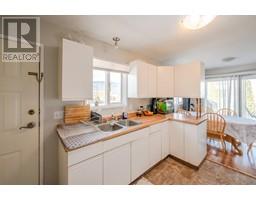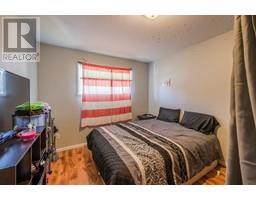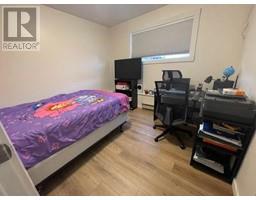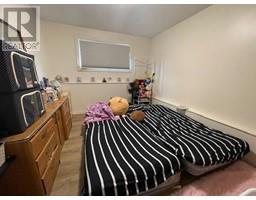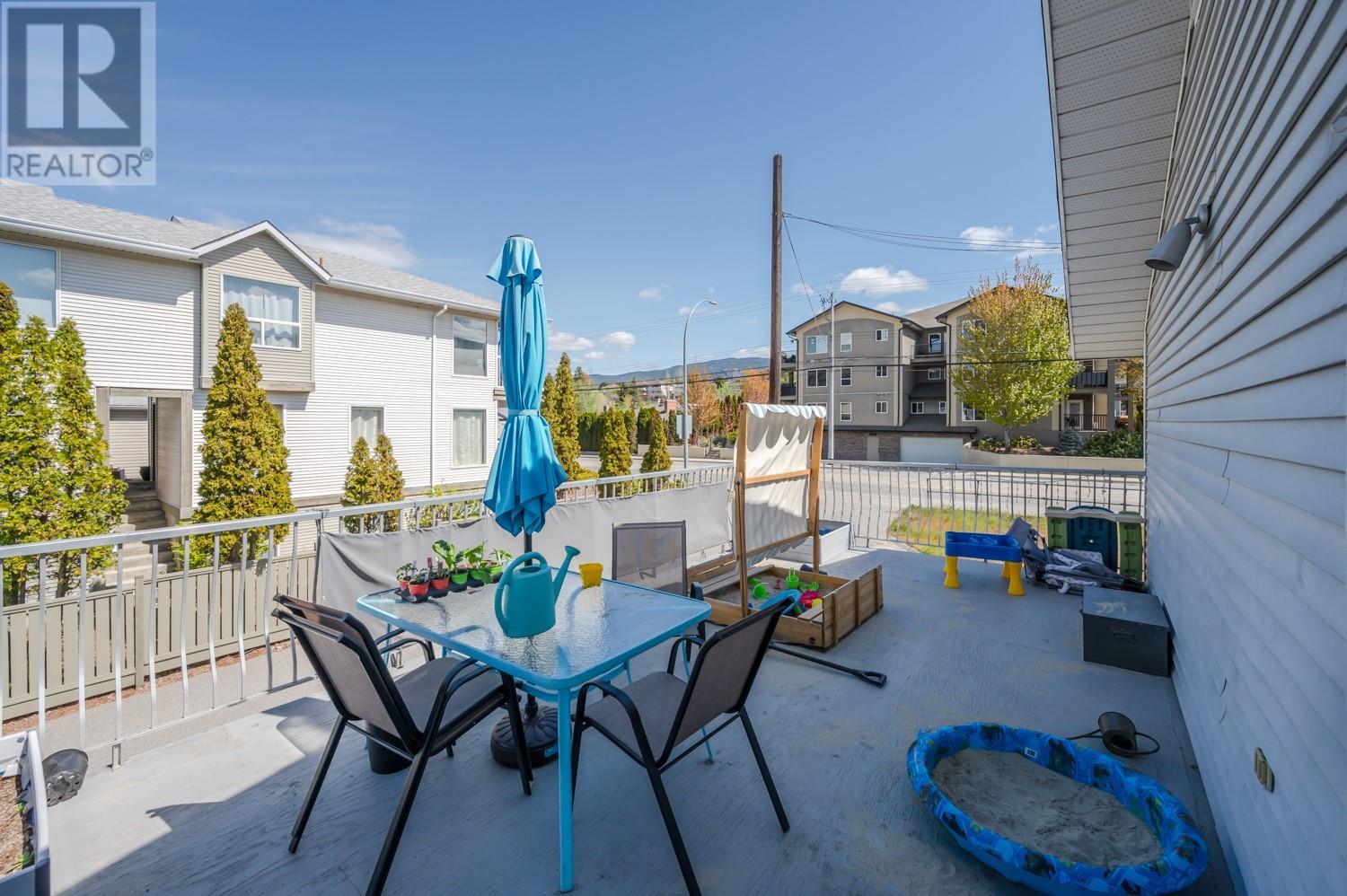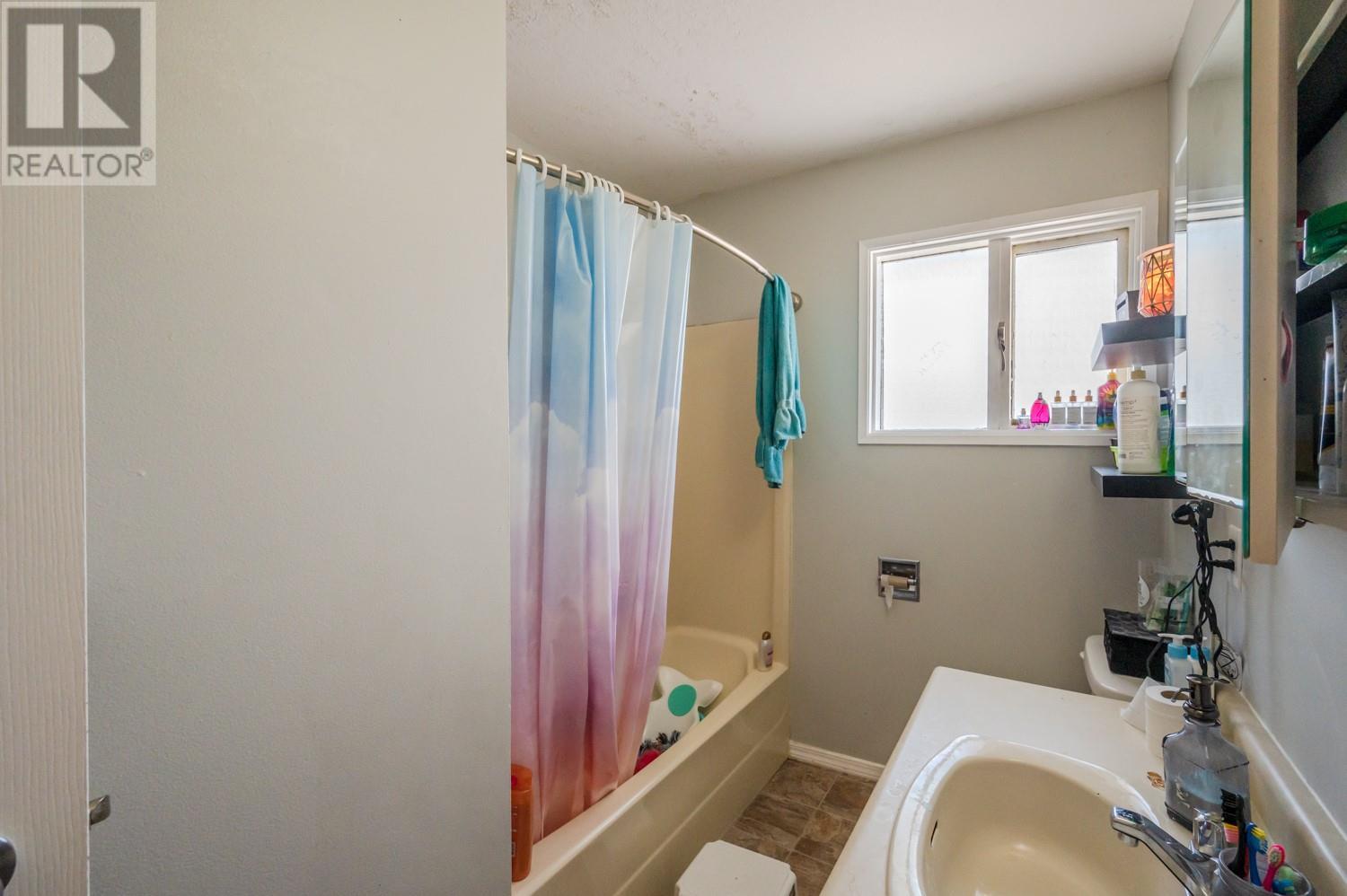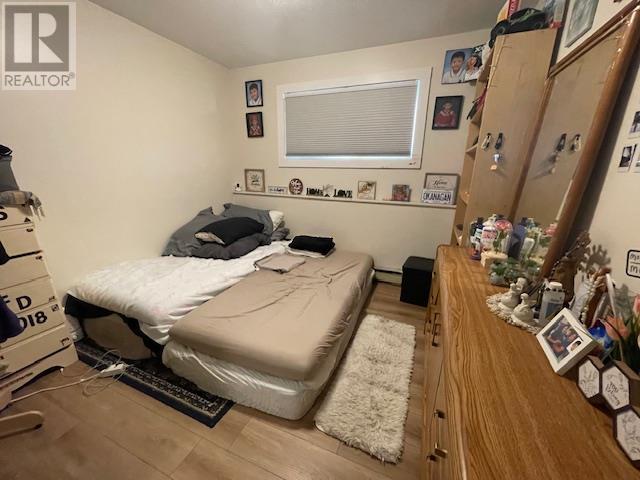779 Government Street Unit# 101/201, Penticton, British Columbia V2A 4T5 (26943055)
779 Government Street Unit# 101/201 Penticton, British Columbia V2A 4T5
Interested?
Contact us for more information

Jenny Francisco

104 - 383 Ellis Street
Penticton, British Columbia V2A 4L8
(250) 770-8671
(250) 498-3455
www.century21amosrealty.ca/
$849,000
Full Legal Duplex, centrally located near schools, hospital, shopping and downtown. Individually hydro metered, upper unit has 3 bedrooms and 1 bath. Spacious 13 x 26 deck off the kitchen for outdoor entertaining. Lower unit has 3 bedrooms, 1 bath with easy access to the backyard. Extra storage sheds, one carport. Updates in 2023 include freshly painted lower unit along with new vinyl plank flooring. This duplex is perfect for the multi-generational family, ideal investment - live in one unit and rent out the other. Tenant occupied, notice required for showings. (id:26472)
Property Details
| MLS® Number | 10314482 |
| Property Type | Single Family |
| Neigbourhood | Main North |
| Amenities Near By | Recreation, Schools, Shopping |
| Community Features | Family Oriented |
| Parking Space Total | 1 |
Building
| Bathroom Total | 2 |
| Bedrooms Total | 6 |
| Appliances | Refrigerator, Cooktop - Electric, Washer & Dryer |
| Basement Type | Full |
| Constructed Date | 1986 |
| Construction Style Attachment | Semi-detached |
| Exterior Finish | Stucco, Composite Siding |
| Flooring Type | Laminate, Mixed Flooring |
| Heating Fuel | Electric |
| Heating Type | Baseboard Heaters |
| Roof Material | Asphalt Shingle |
| Roof Style | Unknown |
| Stories Total | 2 |
| Size Interior | 3548 Sqft |
| Type | Duplex |
| Utility Water | Municipal Water |
Parking
| See Remarks | |
| Other |
Land
| Access Type | Easy Access |
| Acreage | No |
| Land Amenities | Recreation, Schools, Shopping |
| Sewer | Municipal Sewage System |
| Size Frontage | 76 Ft |
| Size Irregular | 0.15 |
| Size Total | 0.15 Ac|under 1 Acre |
| Size Total Text | 0.15 Ac|under 1 Acre |
| Zoning Type | Unknown |
Rooms
| Level | Type | Length | Width | Dimensions |
|---|---|---|---|---|
| Second Level | Living Room | 16'6'' x 16'0'' | ||
| Second Level | Laundry Room | 9'0'' x 6'0'' | ||
| Second Level | Kitchen | 12'0'' x 9'0'' | ||
| Second Level | Dining Room | 9'0'' x 8'0'' | ||
| Second Level | Bedroom | 10'0'' x 10'0'' | ||
| Second Level | Primary Bedroom | 10'0'' x 9'0'' | ||
| Second Level | Bedroom | 12'0'' x 10'0'' | ||
| Second Level | 4pc Bathroom | Measurements not available | ||
| Main Level | Living Room | 14'6'' x 15'0'' | ||
| Main Level | Laundry Room | 9'0'' x 6'0'' | ||
| Main Level | Kitchen | 9'0'' x 8'6'' | ||
| Main Level | Dining Room | 8'0'' x 7'6'' | ||
| Main Level | Bedroom | 10'0'' x 9'0'' | ||
| Main Level | Primary Bedroom | 11'0'' x 10'0'' | ||
| Main Level | Bedroom | 9'6'' x 10'0'' | ||
| Main Level | 4pc Bathroom | Measurements not available |
https://www.realtor.ca/real-estate/26943055/779-government-street-unit-101201-penticton-main-north


