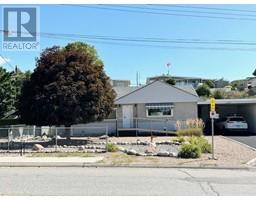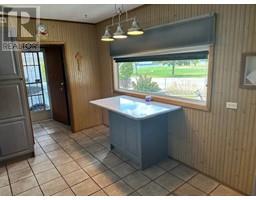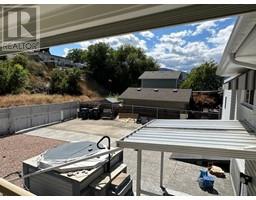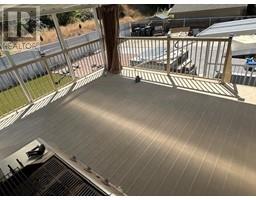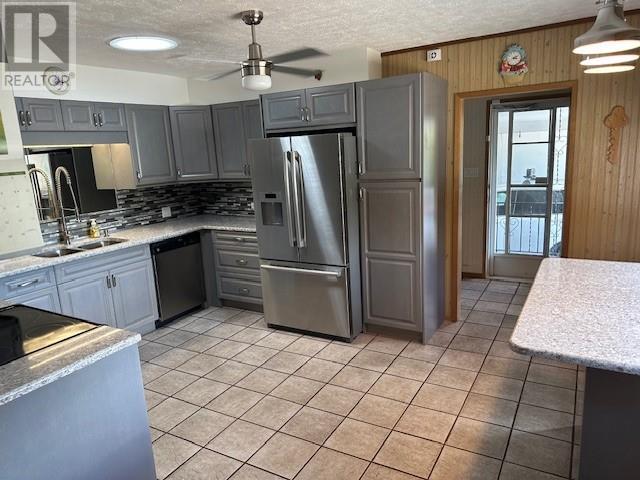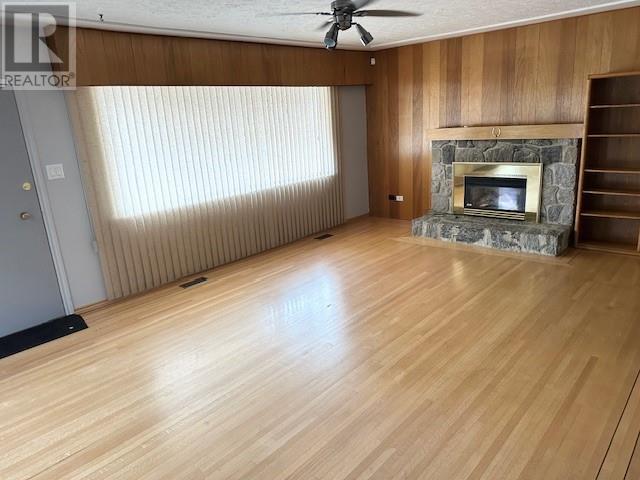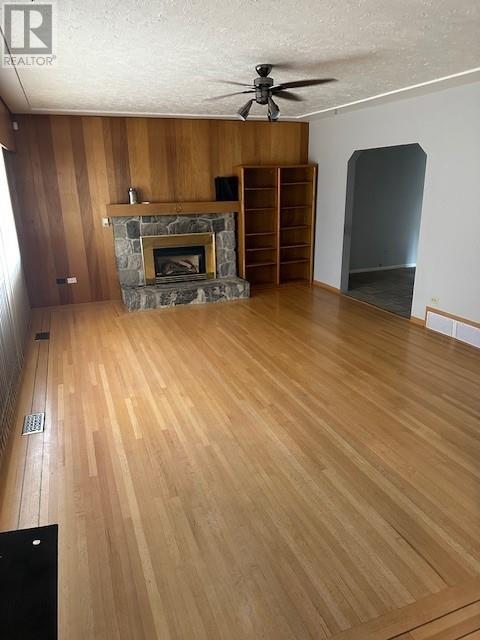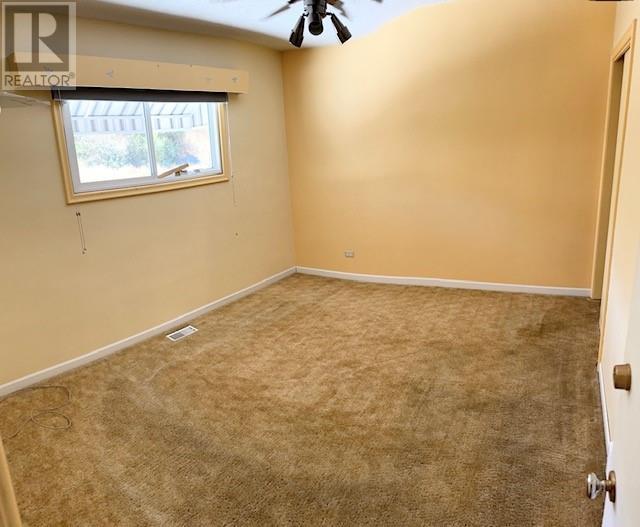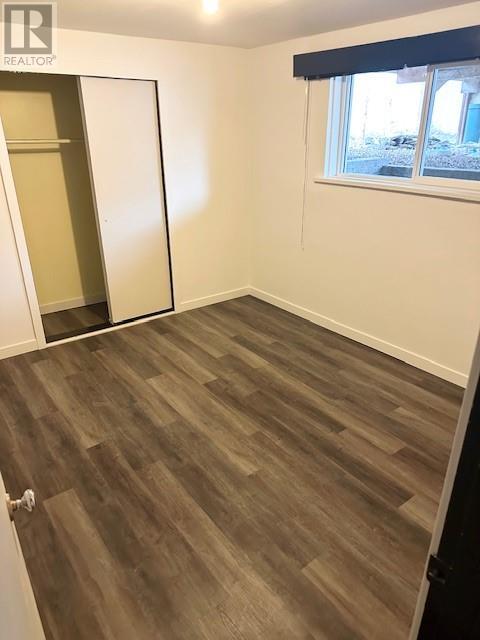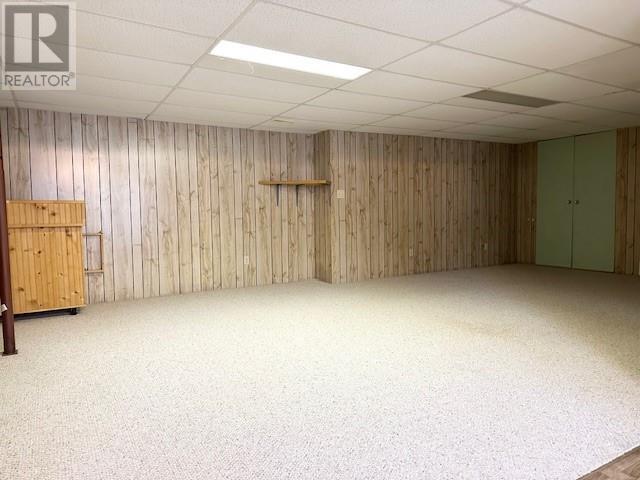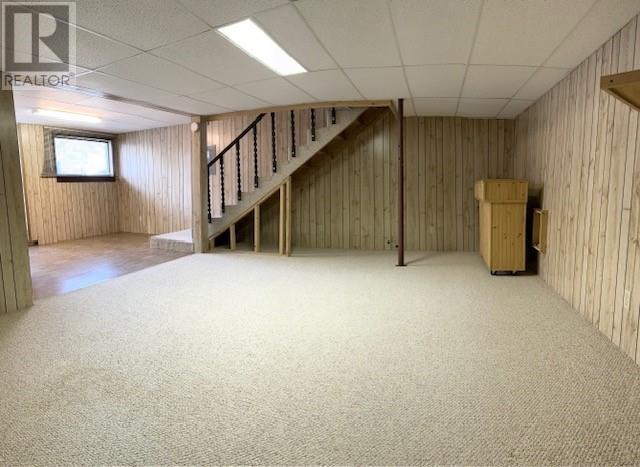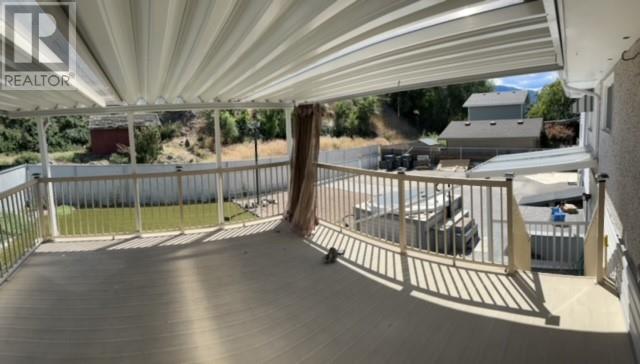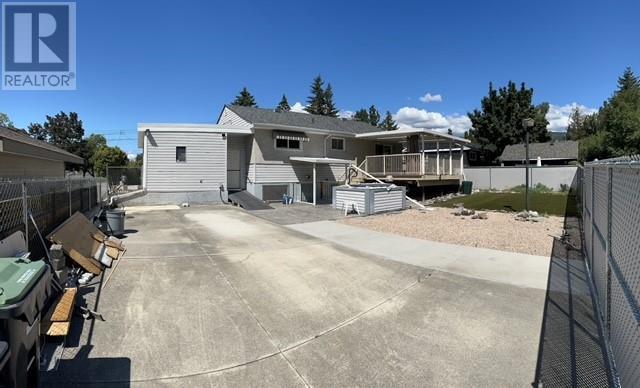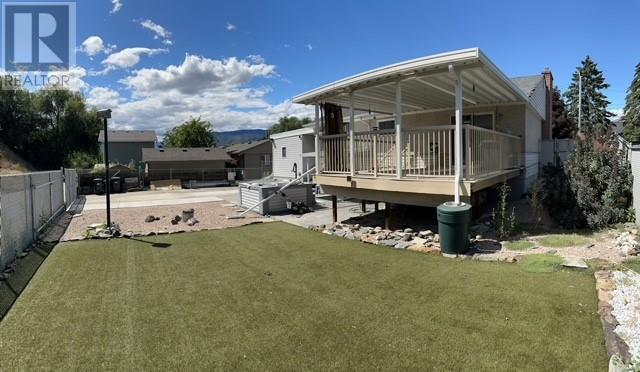780 Duncan Avenue, Penticton, British Columbia V2A 2W7 (26431224)
780 Duncan Avenue Penticton, British Columbia V2A 2W7
Interested?
Contact us for more information

Michael Dyson

Box 930, 9925 Main Street
Summerland, British Columbia V0H 1Z0
(250) 494-0505
(250) 494-4222
$599,900
Attention retirees! Perfect cozy 2bdrm/2bthrm home for the camping enthusiast! This home can come with the attached ramp for main level entry and ramp to the back yard. Updated kitchen, hardwood floors and large 17*15 deck complete the main level. RV pad in the back that is 45*25 with sani-dump & hook up. Carport is 20.2*12.5. Both the front and back yards are xero-scape. Little maintenance required. Back alley access. Back yard is fully secure with a chain link fence. Modest 12.5*7.9 work shop of the carport. Home is ideal for the retired couple that are not yet ready for assisted living. Listing Realtor is one of the owners on title. Call Listing Realtor to set up your private showing. (id:26472)
Property Details
| MLS® Number | 10302746 |
| Property Type | Single Family |
| Neigbourhood | Columbia/Duncan |
| Amenities Near By | Airport, Park, Schools, Shopping |
| Features | Wheelchair Access |
| Parking Space Total | 1 |
Building
| Bathroom Total | 2 |
| Bedrooms Total | 2 |
| Appliances | Range, Refrigerator, Dishwasher, Dryer, Microwave, Washer |
| Basement Type | Full |
| Constructed Date | 1958 |
| Construction Style Attachment | Detached |
| Exterior Finish | Stucco |
| Heating Fuel | Electric |
| Heating Type | Forced Air |
| Roof Material | Asphalt Shingle |
| Roof Style | Unknown |
| Stories Total | 1 |
| Size Interior | 1209 Sqft |
| Type | House |
| Utility Water | Municipal Water |
Parking
| R V |
Land
| Access Type | Easy Access |
| Acreage | No |
| Fence Type | Fence |
| Land Amenities | Airport, Park, Schools, Shopping |
| Sewer | Municipal Sewage System |
| Size Irregular | 0.17 |
| Size Total | 0.17 Ac|under 1 Acre |
| Size Total Text | 0.17 Ac|under 1 Acre |
| Zoning Type | Unknown |
Rooms
| Level | Type | Length | Width | Dimensions |
|---|---|---|---|---|
| Second Level | 3pc Bathroom | Measurements not available | ||
| Basement | Recreation Room | 26'6'' x 15'0'' | ||
| Basement | Bedroom | 11'3'' x 11'1'' | ||
| Basement | 3pc Bathroom | Measurements not available | ||
| Main Level | Primary Bedroom | 11'5'' x 10'5'' | ||
| Main Level | Living Room | 19'5'' x 14'2'' | ||
| Main Level | Kitchen | 16'6'' x 10'0'' | ||
| Main Level | Dining Nook | 12'6'' x 6'2'' |
https://www.realtor.ca/real-estate/26431224/780-duncan-avenue-penticton-columbiaduncan


