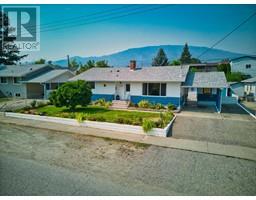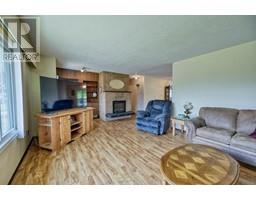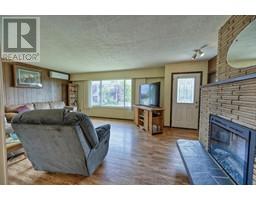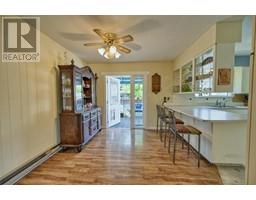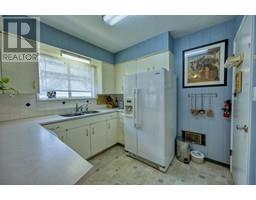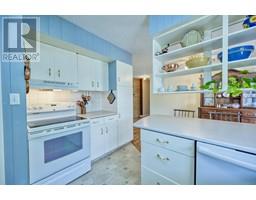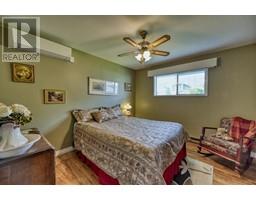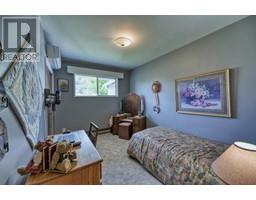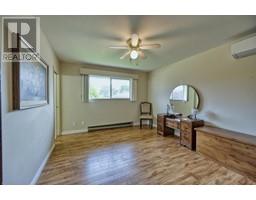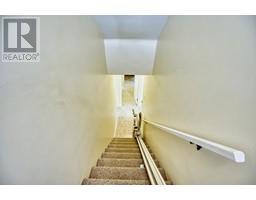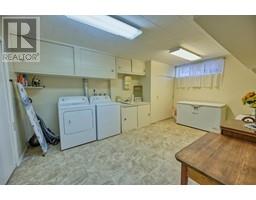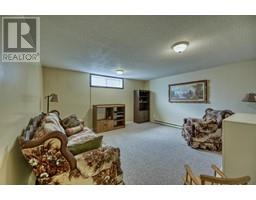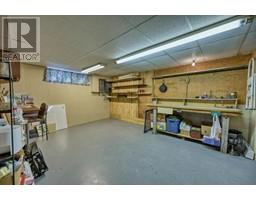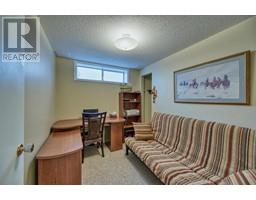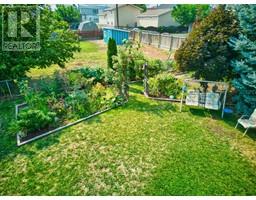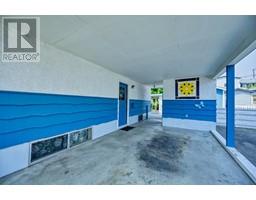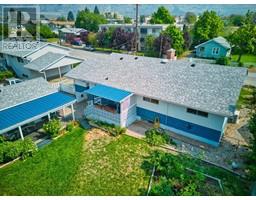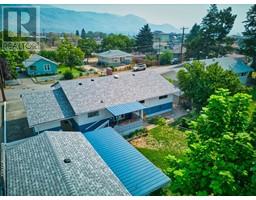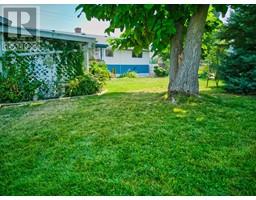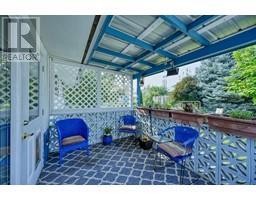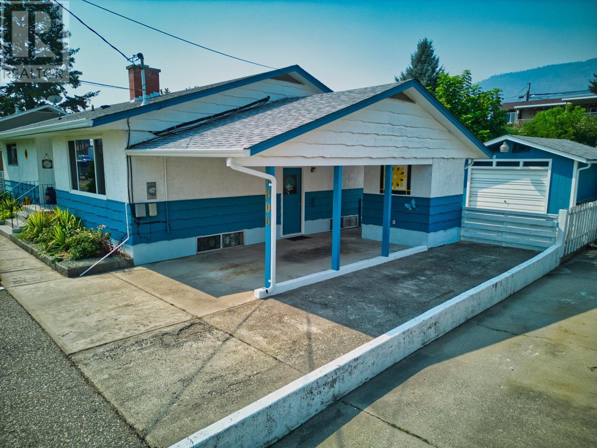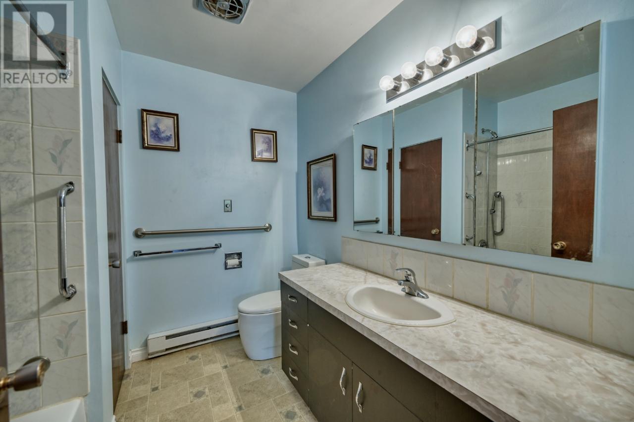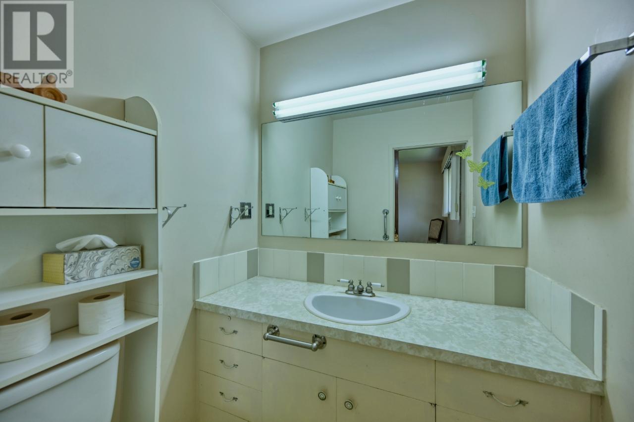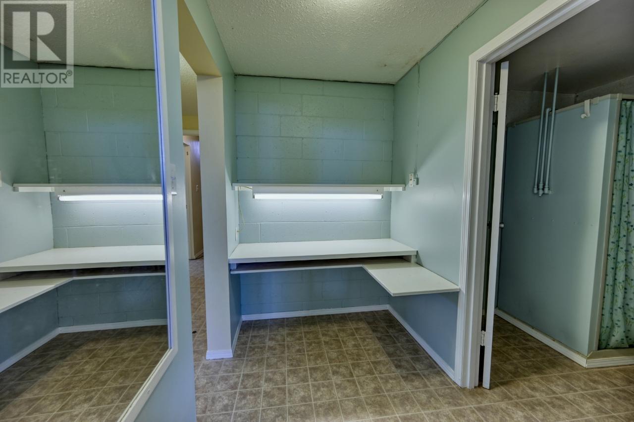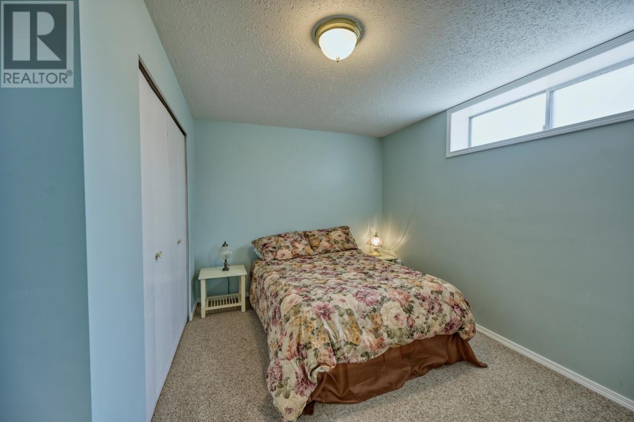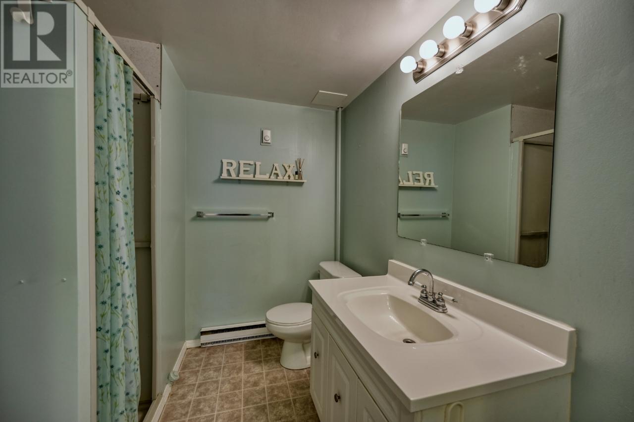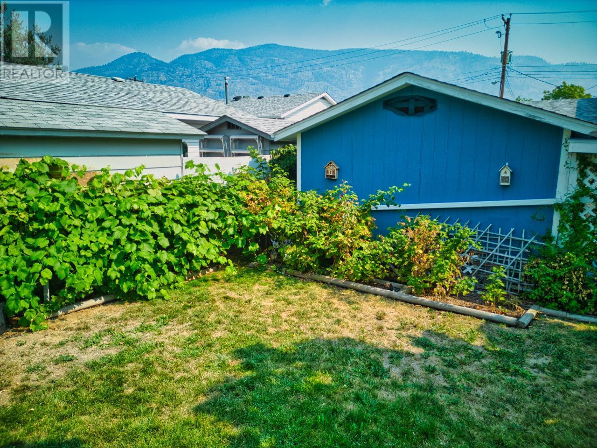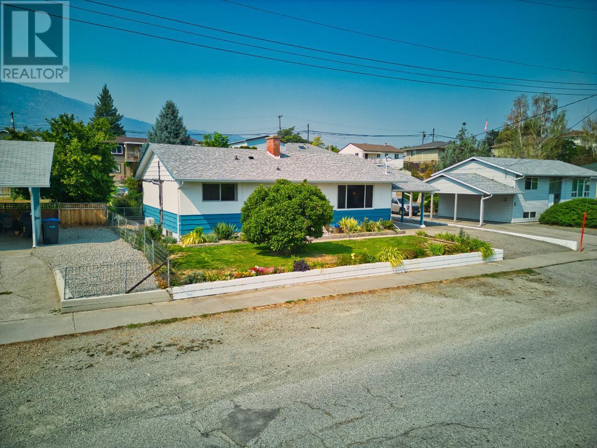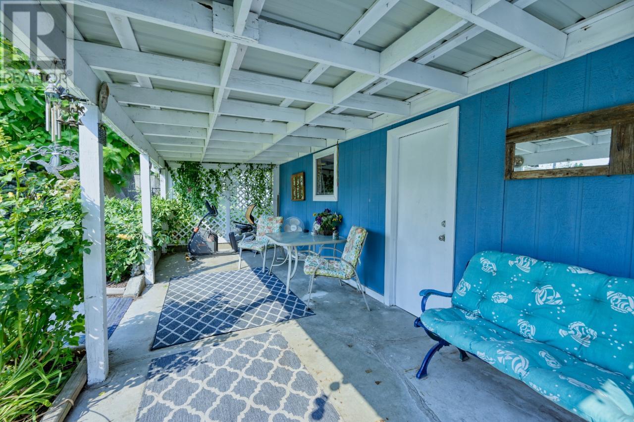7806 Gravenstein Drive, Osoyoos, British Columbia V0H 1V0 (26608859)
7806 Gravenstein Drive Osoyoos, British Columbia V0H 1V0
Interested?
Contact us for more information
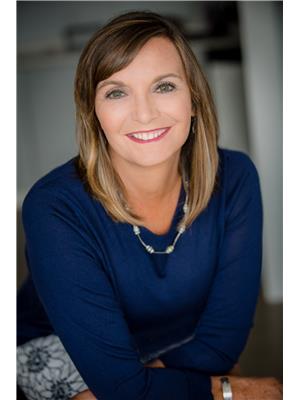
Laurie Petura
(250) 495-6723
www.lauriepetura.ca/
https://lauriesellsosoyoos/

8507 A Main St., Po Box 1099
Osoyoos, British Columbia V0H 1V0
(250) 495-7441
(250) 495-6723
$675,000
Location! Location! Location! It is ideal for young families, early retirement or empty nesters close to downtown Osoyoos. Steps to Main Street, shops, restaurants, and all amenities. A 5-minute walk to the Lake and sandy beaches. Clean well, well-maintained 5- 5-bedroom, 3-bathroom home. Newer air conditioner/heat pump system. Large laundry room/utility room with deep freezer, storage, and water softener. Raft room/workshop. This home is an oasis of relaxation and tranquillity. The beautiful yard is just waiting for you. With 2 covered patio areas. A large, fully fenced yard boasting mature trees, a beautiful assortment of shrubs, berry bushes and flowers with inground irrigation. Oversized detached single-car garage with workshop and additional RV / boat parking. Don't miss out on this opportunity to own a meticulously maintained home in the sought-after Osoyoos, BC. Schedule a viewing today and make this stunning property your forever home. (id:26472)
Property Details
| MLS® Number | 10306703 |
| Property Type | Single Family |
| Neigbourhood | Osoyoos |
| Amenities Near By | Schools, Shopping |
| Parking Space Total | 2 |
Building
| Bathroom Total | 3 |
| Bedrooms Total | 5 |
| Appliances | Range, Refrigerator, Dishwasher, Dryer, Washer |
| Basement Type | Full |
| Constructed Date | 1966 |
| Construction Style Attachment | Detached |
| Cooling Type | See Remarks |
| Exterior Finish | Stucco, Composite Siding |
| Half Bath Total | 1 |
| Heating Fuel | Electric |
| Heating Type | Baseboard Heaters, Forced Air, Other, See Remarks |
| Roof Material | Asphalt Shingle |
| Roof Style | Unknown |
| Stories Total | 1 |
| Size Interior | 2524 Sqft |
| Type | House |
| Utility Water | Municipal Water |
Parking
| R V |
Land
| Access Type | Easy Access |
| Acreage | No |
| Land Amenities | Schools, Shopping |
| Sewer | Municipal Sewage System |
| Size Irregular | 0.18 |
| Size Total | 0.18 Ac|under 1 Acre |
| Size Total Text | 0.18 Ac|under 1 Acre |
| Zoning Type | Unknown |
Rooms
| Level | Type | Length | Width | Dimensions |
|---|---|---|---|---|
| Basement | Workshop | 12'9'' x 18'6'' | ||
| Basement | Laundry Room | 11'0'' x 16'0'' | ||
| Basement | Family Room | 13'6'' x 14'9'' | ||
| Basement | Bedroom | 9'6'' x 7'6'' | ||
| Basement | Bedroom | 12'9'' x 10'6'' | ||
| Basement | 3pc Bathroom | Measurements not available | ||
| Main Level | Primary Bedroom | 13'6'' x 11'6'' | ||
| Main Level | Living Room | 18'0'' x 13'6'' | ||
| Main Level | Kitchen | 11'6'' x 9'0'' | ||
| Main Level | 2pc Ensuite Bath | Measurements not available | ||
| Main Level | Dining Room | 12'0'' x 10'0'' | ||
| Main Level | Bedroom | 12'0'' x 8'5'' | ||
| Main Level | Bedroom | 12'0'' x 10'6'' | ||
| Main Level | 4pc Bathroom | Measurements not available |
https://www.realtor.ca/real-estate/26608859/7806-gravenstein-drive-osoyoos-osoyoos


