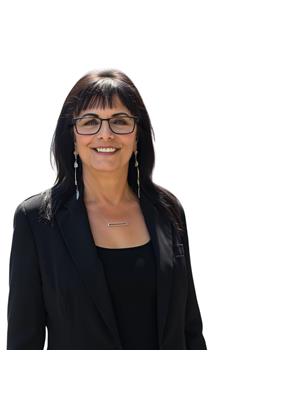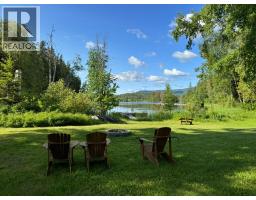781 Gardom Lake Road, Enderby, British Columbia V0E 1V3 (28858072)
781 Gardom Lake Road Enderby, British Columbia V0E 1V3
Interested?
Contact us for more information

Cary Lentz
https://www.facebook.com/CaryLentz.Century21Executives/
https://www.linkedin.com/in/carylentz/
https://twitter.com/Lentzzz
https://www.instagram.com/lentzcary/
https://carylentz.com/
115-2090 10 Ave Sw
Salmon Arm, British Columbia V1E 0E1
(250) 869-0101
$899,000Maintenance, Reserve Fund Contributions, Insurance, Ground Maintenance, Property Management, Other, See Remarks, Recreation Facilities, Water
$300 Monthly
Maintenance, Reserve Fund Contributions, Insurance, Ground Maintenance, Property Management, Other, See Remarks, Recreation Facilities, Water
$300 MonthlyONE OF A KIND Cedar Block home overlooking beautiful Gardom Lake. Located only steps down on your private path from the lake this stunning 4-bedroom, 2-bathroom on .71 acres borders the foreshore shared property (bareland strata -only 7 lots) & blends rustic charm with luxurious, modern upgrades. As you step into the home, you're immediately welcomed by the rich character of cedar block construction, renowned for its warmth, durability, and timeless appeal & yet meticulously updated while preserving its rustic charm, including a brand-new custom kitchen designed by CR Wood Design, infloor heat, on demand hot water. Extra buildings on the property include a Cedar Gambrel Roof cabin, fully plumbed & wired, with a cozy loft space with its own balcony ideal as a guest cabin or artist studio. A rare opportunity for families, nature enthusiasts, or those seeking a tranquil year-round home ALSO with income potential, this property offers exceptional privacy, artisan features, & a deep connection to its breathtaking natural surroundings. This is more than a home, it’s a sanctuary, the 7 lot bareland strata gives you exclusive use of 2 docks, free boat storage, excellent water, practically maintenance free living in this small community which includes snow removal, lawn mowing, just under 3 acres of park-like open foreshore. See link to helpful info on Gardom Lake https://www.gardomlakestewards.org/lake-usage Pack your bags, this home could be yours before fall leaves turn color. (id:26472)
Property Details
| MLS® Number | 10362804 |
| Property Type | Single Family |
| Neigbourhood | Enderby / Grindrod |
| Community Name | Island View |
| Amenities Near By | Park, Recreation |
| Community Features | Pets Allowed, Rentals Allowed |
| Features | Private Setting, Treed, Central Island, Balcony |
| Parking Space Total | 7 |
| Structure | Dock |
| View Type | Lake View, View (panoramic) |
Building
| Bathroom Total | 2 |
| Bedrooms Total | 4 |
| Appliances | Refrigerator, Dishwasher, Dryer, Range - Gas, Washer |
| Architectural Style | Ranch |
| Basement Type | Full |
| Constructed Date | 1970 |
| Construction Style Attachment | Detached |
| Exterior Finish | Cedar Siding |
| Fireplace Present | Yes |
| Fireplace Total | 2 |
| Fireplace Type | Free Standing Metal |
| Flooring Type | Laminate, Mixed Flooring, Vinyl |
| Heating Type | Radiant Heat, See Remarks |
| Roof Material | Metal |
| Roof Style | Unknown |
| Stories Total | 2 |
| Size Interior | 2828 Sqft |
| Type | House |
| Utility Water | Community Water User's Utility |
Parking
| Covered |
Land
| Acreage | No |
| Fence Type | Not Fenced |
| Land Amenities | Park, Recreation |
| Sewer | Septic Tank |
| Size Irregular | 0.71 |
| Size Total | 0.71 Ac|under 1 Acre |
| Size Total Text | 0.71 Ac|under 1 Acre |
| Surface Water | Lake |
| Zoning Type | Unknown |
Rooms
| Level | Type | Length | Width | Dimensions |
|---|---|---|---|---|
| Lower Level | Bedroom | 13'1'' x 12'6'' | ||
| Lower Level | 3pc Bathroom | 10'9'' x 7'2'' | ||
| Lower Level | Family Room | 14'10'' x 27' | ||
| Main Level | Bedroom | 11'8'' x 8'11'' | ||
| Main Level | Foyer | 11'8'' x 11' | ||
| Main Level | Dining Room | 11' x 11'8'' | ||
| Main Level | Bedroom | 11'7'' x 8'10'' | ||
| Main Level | Primary Bedroom | 12'0'' x 9'8'' | ||
| Main Level | 3pc Bathroom | 11'7'' x 8'3'' | ||
| Main Level | Kitchen | 14'8'' x 15'6'' | ||
| Main Level | Living Room | 20'6'' x 16'2'' |
https://www.realtor.ca/real-estate/28858072/781-gardom-lake-road-enderby-enderby-grindrod






































































































































































































