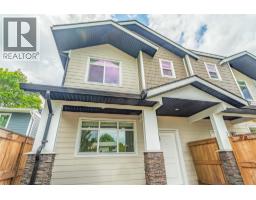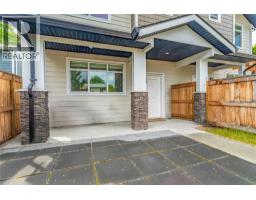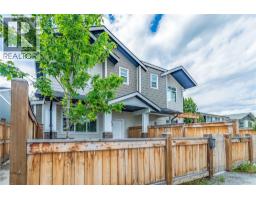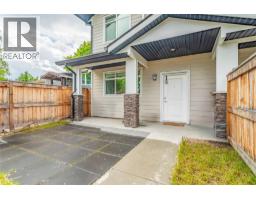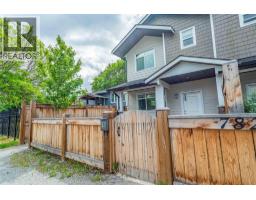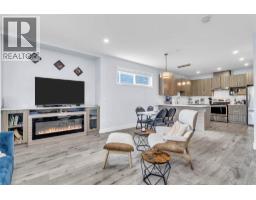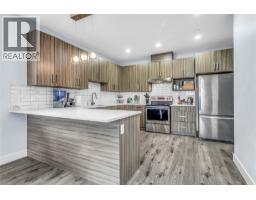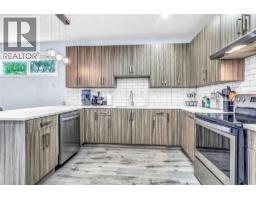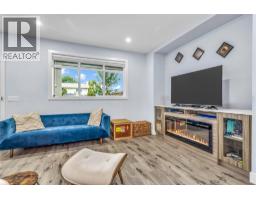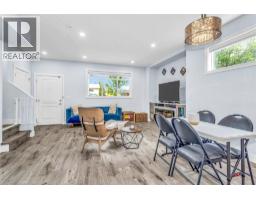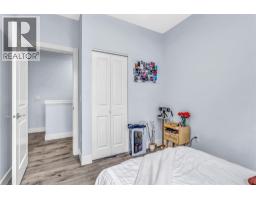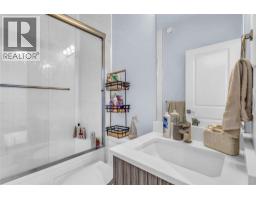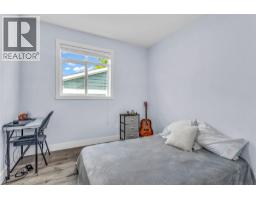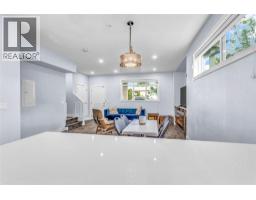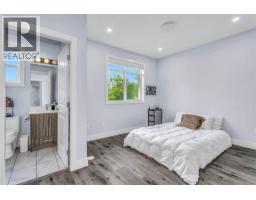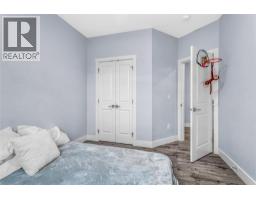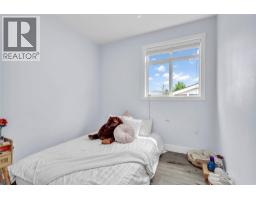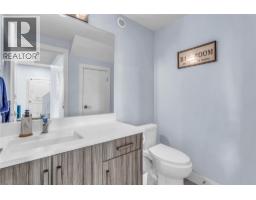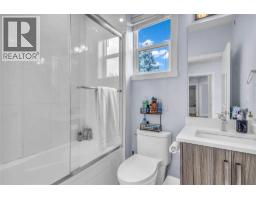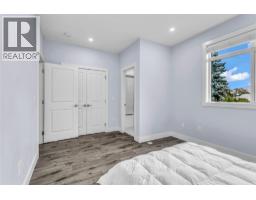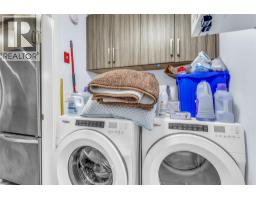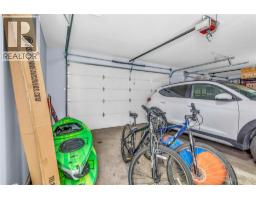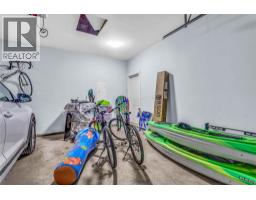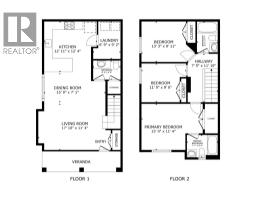782 Coopland Crescent Unit# 1, Kelowna, British Columbia V1Y 2V1 (28927455)
782 Coopland Crescent Unit# 1 Kelowna, British Columbia V1Y 2V1
Interested?
Contact us for more information
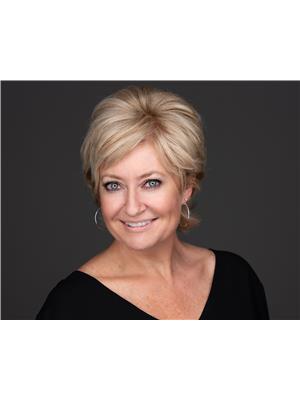
Lisa Moldenhauer
Personal Real Estate Corporation
lisa-moldenhauer@c21.ca/

251 Harvey Ave
Kelowna, British Columbia V1Y 6C2
(250) 869-0101
(250) 869-0105
https://assurancerealty.c21.ca/

Payton Moldenhauer
Personal Real Estate Corporation

251 Harvey Ave
Kelowna, British Columbia V1Y 6C2
(250) 869-0101
(250) 869-0105
https://assurancerealty.c21.ca/
$659,000Maintenance, Reserve Fund Contributions, Insurance
$250 Monthly
Maintenance, Reserve Fund Contributions, Insurance
$250 MonthlyGREAT VALUE IN A GREAT LOCATION!! Steps to Okanagan College, Kelowna General Hospital, Elementary/Middle schools and the trendy SOUTH PANDOSY VILLAGE! Bright, functional 3 bed/2.5 bath townhome offers an open concept kitchen/dining/living area, with a powder room and laundry room on the main level. A spacious primary bedroom with a 3 pce ensuite, two additional bedrooms plus another full bathroom on the Upper level. Features include quartz counters, SS appliances, electric fireplace, convenient Navien on-demand hot water, and durable vinyl plank flooring throughout. A neutral color palette paired with simple finishes creates a perfect backdrop for you to make this home your own. Enjoy a private garage plus ample street parking. The enclosed patio/courtyard offers space to unwind, or room for a small garden. Set on a quiet street near schools (Kelowna Secondary, Raymer Elementary, KLO Middle and OK College), Okanagan Lake, and just a short stroll to groceries, restaurants, retail, cafes, transit & daily essentials. Ideal for young professionals or small families —offering central, low-maintenance living in the heart of the Lower Mission!! (id:26472)
Property Details
| MLS® Number | 10363973 |
| Property Type | Single Family |
| Neigbourhood | Kelowna South |
| Community Name | 782 Coopland |
| Amenities Near By | Public Transit, Park, Schools, Shopping |
| Community Features | Pet Restrictions, Pets Allowed With Restrictions, Rentals Allowed |
| Parking Space Total | 1 |
Building
| Bathroom Total | 3 |
| Bedrooms Total | 3 |
| Appliances | Refrigerator, Dishwasher, Microwave, Washer & Dryer, Oven - Built-in |
| Constructed Date | 2022 |
| Cooling Type | Central Air Conditioning |
| Exterior Finish | Stucco, Wood Siding |
| Fire Protection | Controlled Entry, Smoke Detector Only |
| Fireplace Fuel | Electric |
| Fireplace Present | Yes |
| Fireplace Total | 1 |
| Fireplace Type | Unknown |
| Flooring Type | Carpeted, Laminate |
| Half Bath Total | 1 |
| Heating Type | See Remarks |
| Roof Material | Asphalt Shingle |
| Roof Style | Unknown |
| Stories Total | 2 |
| Size Interior | 1254 Sqft |
| Type | Fourplex |
| Utility Water | Municipal Water |
Parking
| Detached Garage | 1 |
Land
| Access Type | Easy Access |
| Acreage | No |
| Fence Type | Fence |
| Land Amenities | Public Transit, Park, Schools, Shopping |
| Sewer | Municipal Sewage System |
| Size Frontage | 50 Ft |
| Size Irregular | 0.14 |
| Size Total | 0.14 Ac|under 1 Acre |
| Size Total Text | 0.14 Ac|under 1 Acre |
Rooms
| Level | Type | Length | Width | Dimensions |
|---|---|---|---|---|
| Second Level | Full Bathroom | 5'2'' x 7'7'' | ||
| Second Level | Bedroom | 11'0'' x 9'6'' | ||
| Second Level | Bedroom | 13'3'' x 9'11'' | ||
| Second Level | 4pc Ensuite Bath | 7'7'' x 5'6'' | ||
| Second Level | Primary Bedroom | 15'0'' x 11'4'' | ||
| Main Level | Laundry Room | 6'9'' x 9'2'' | ||
| Main Level | Dining Room | 15'0'' x 7'1'' | ||
| Main Level | Partial Bathroom | 6'9'' x 4'8'' | ||
| Main Level | Kitchen | 12'11'' x 12'4'' | ||
| Main Level | Living Room | 17'10'' x 11'4'' |
https://www.realtor.ca/real-estate/28927455/782-coopland-crescent-unit-1-kelowna-kelowna-south


