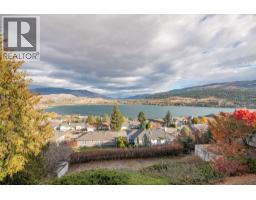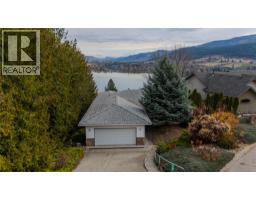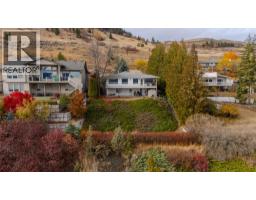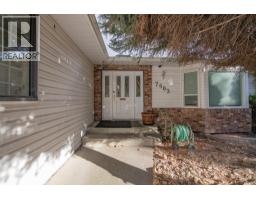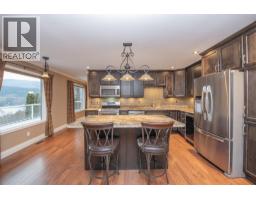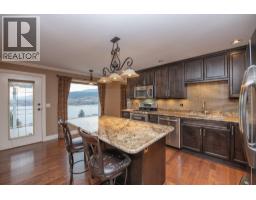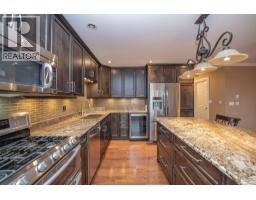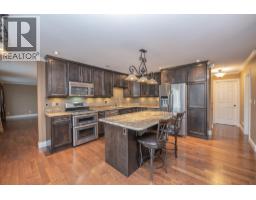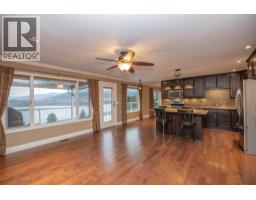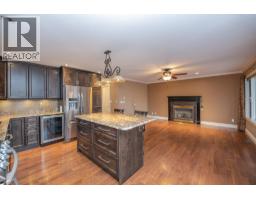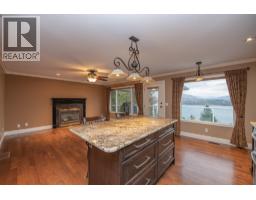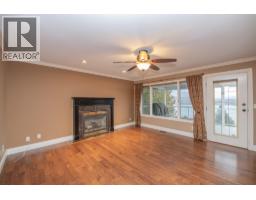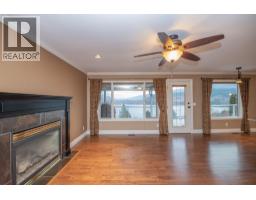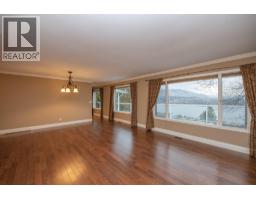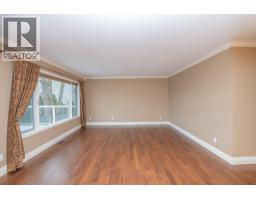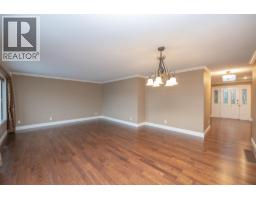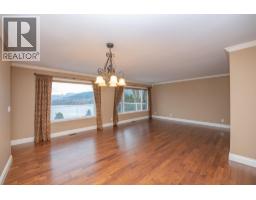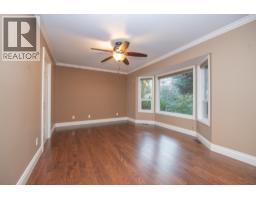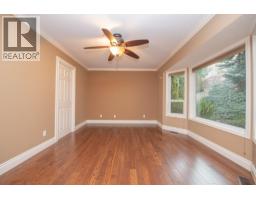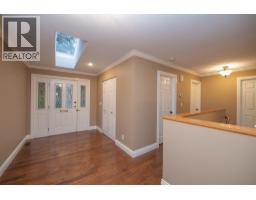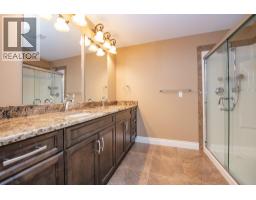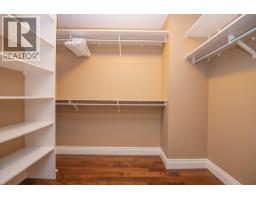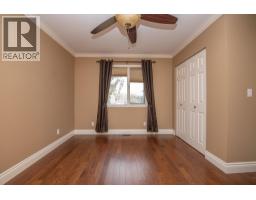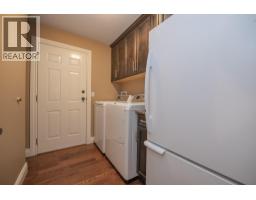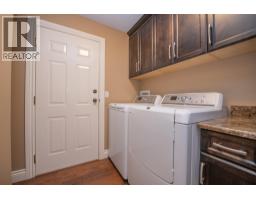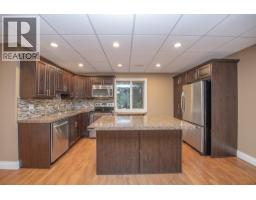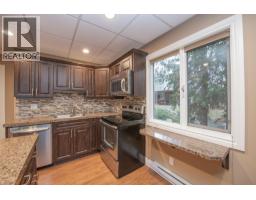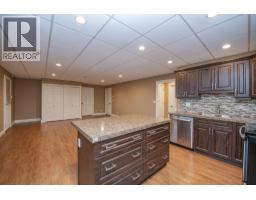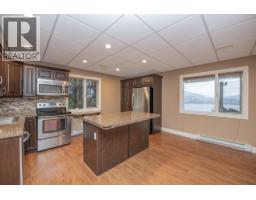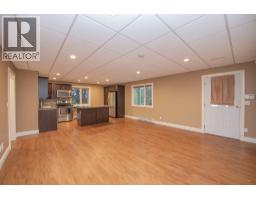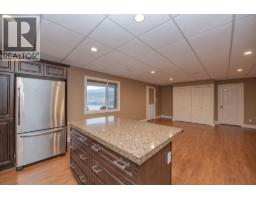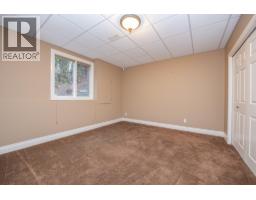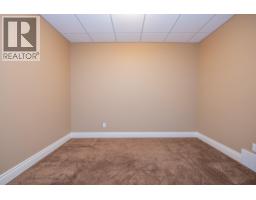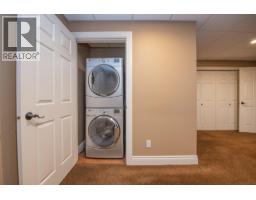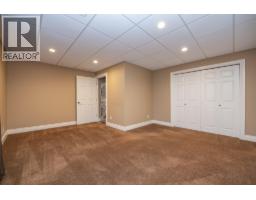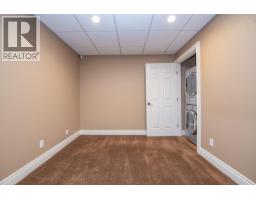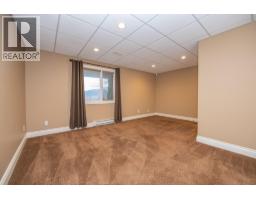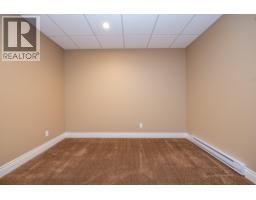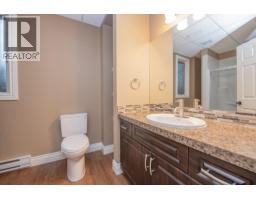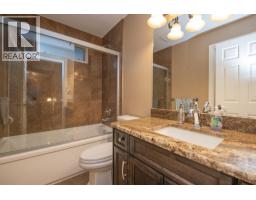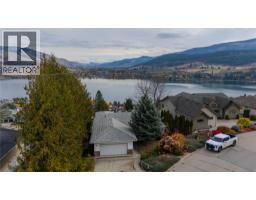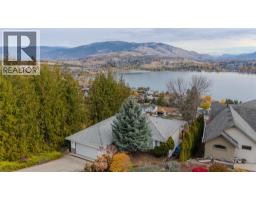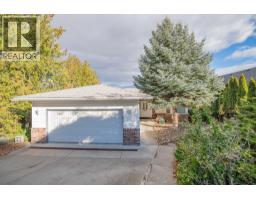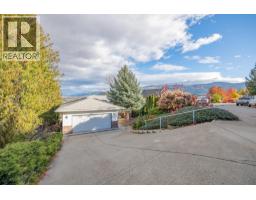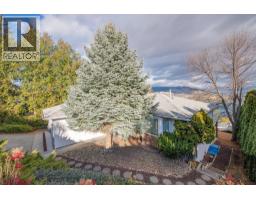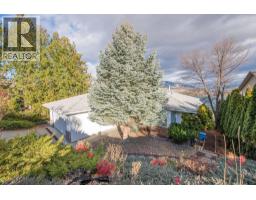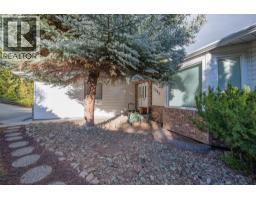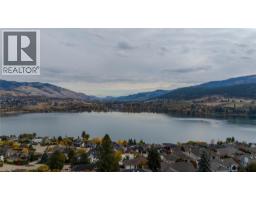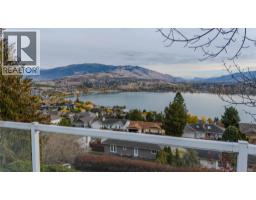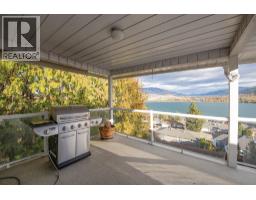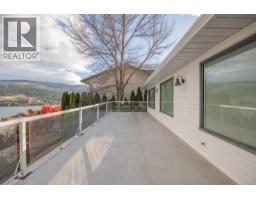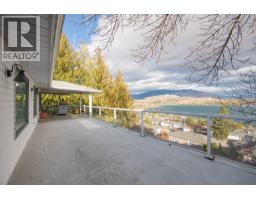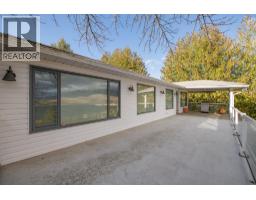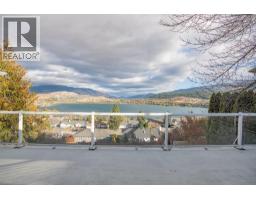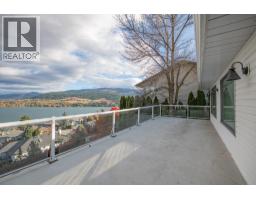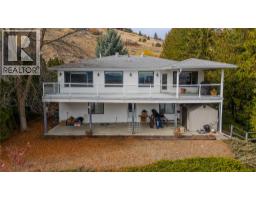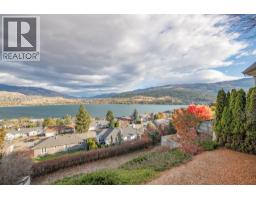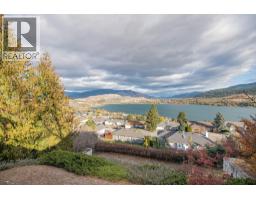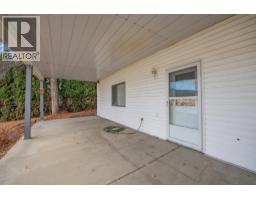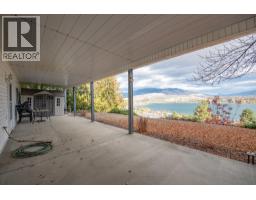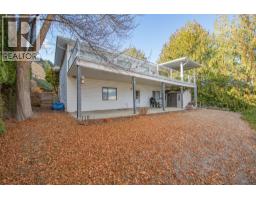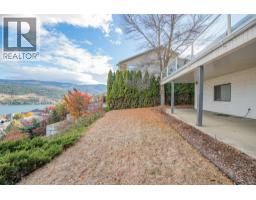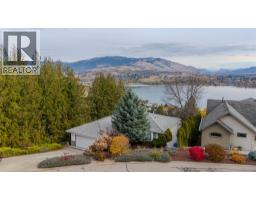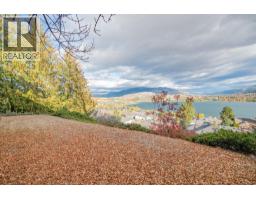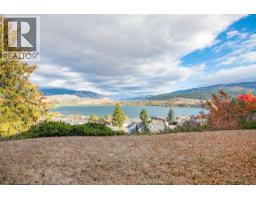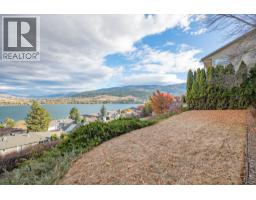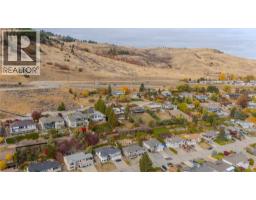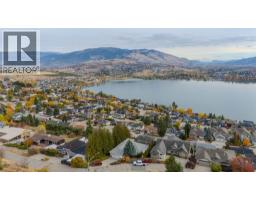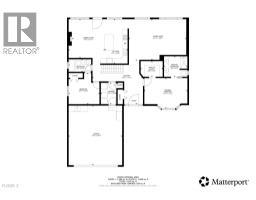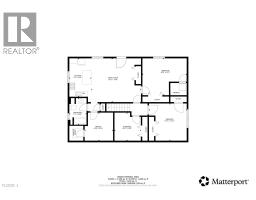7903 Lakeview Drive, Coldstream, British Columbia V1B 1W4 (29113047)
7903 Lakeview Drive Coldstream, British Columbia V1B 1W4
Interested?
Contact us for more information

Chrysta Cleverley
Personal Real Estate Corporation
#1100 - 1631 Dickson Avenue
Kelowna, British Columbia V1Y 0B5
(888) 828-8447
www.onereal.com/

Kevin Woodrow
https://cleverleyrealestate.com/
https://www.facebook.com/CleverleyRealEstateGroup
#1100 - 1631 Dickson Avenue
Kelowna, British Columbia V1Y 0B5
(888) 828-8447
www.onereal.com/
$995,000
Nestled in Coldstream with stunning panoramic views of Kal Lake, this beautifully updated home offers exceptional versatility and comfort. The main home features three generous bedrooms plus a den, highlighted by a bright, modern kitchen and a spacious primary suite complete with a large walk-in closet and private ensuite. The walkout basement adds valuable living flexibility with a one-bedroom suite that also includes its own office/den and separate laundry, making it ideal for extended family or rental income. Outdoor living shines with peaceful lake and mountain vistas, while the double-car garage provides abundant storage and a great workspace, complemented by convenient additional parking on the road on a quiet dead-end street. Set in a serene, family-friendly area with easy access to local amenities, this home blends modern updates, income opportunity, and Okanagan views into an unbeatable package. (id:26472)
Property Details
| MLS® Number | 10369157 |
| Property Type | Single Family |
| Neigbourhood | Mun of Coldstream |
| Community Features | Pets Allowed |
| Features | Central Island |
| Parking Space Total | 3 |
| View Type | Lake View, Mountain View |
Building
| Bathroom Total | 3 |
| Bedrooms Total | 4 |
| Appliances | Refrigerator, Dishwasher, Dryer, Range - Gas, Washer, Wine Fridge |
| Architectural Style | Ranch |
| Constructed Date | 1991 |
| Construction Style Attachment | Detached |
| Cooling Type | Central Air Conditioning |
| Exterior Finish | Vinyl Siding |
| Fireplace Fuel | Gas |
| Fireplace Present | Yes |
| Fireplace Total | 1 |
| Fireplace Type | Unknown |
| Heating Type | See Remarks |
| Roof Material | Vinyl Shingles |
| Roof Style | Unknown |
| Stories Total | 2 |
| Size Interior | 3292 Sqft |
| Type | House |
| Utility Water | Municipal Water |
Parking
| Attached Garage | 2 |
Land
| Acreage | No |
| Sewer | Municipal Sewage System |
| Size Irregular | 0.24 |
| Size Total | 0.24 Ac|under 1 Acre |
| Size Total Text | 0.24 Ac|under 1 Acre |
Rooms
| Level | Type | Length | Width | Dimensions |
|---|---|---|---|---|
| Basement | Storage | 11'0'' x 11'4'' | ||
| Basement | Office | 11'6'' x 11'4'' | ||
| Basement | 3pc Bathroom | 7'1'' x 10'6'' | ||
| Basement | Bedroom | 15'3'' x 14'11'' | ||
| Basement | Bedroom | 18'0'' x 15'5'' | ||
| Basement | Family Room | 20'1'' x 17'8'' | ||
| Basement | Kitchen | 9'1'' x 15'8'' | ||
| Main Level | Laundry Room | 6'6'' x 8'9'' | ||
| Main Level | Bedroom | 12'7'' x 12'3'' | ||
| Main Level | 3pc Bathroom | 9'2'' x 5'4'' | ||
| Main Level | Dining Room | 14'3'' x 15'7'' | ||
| Main Level | Kitchen | 9'5'' x 17'8'' | ||
| Main Level | Living Room | 23'5'' x 16'5'' | ||
| Main Level | 4pc Ensuite Bath | 9'6'' x 8'3'' | ||
| Main Level | Primary Bedroom | 17'3'' x 12'2'' |
https://www.realtor.ca/real-estate/29113047/7903-lakeview-drive-coldstream-mun-of-coldstream


