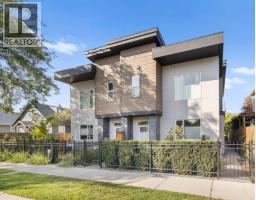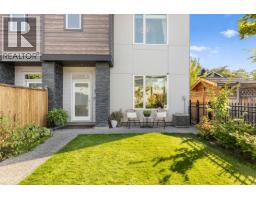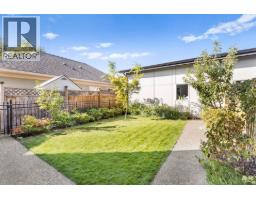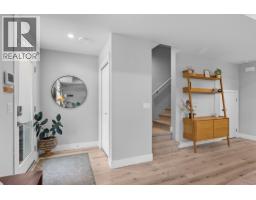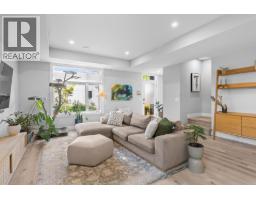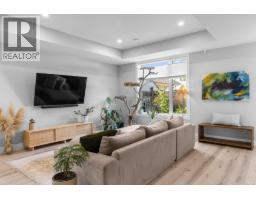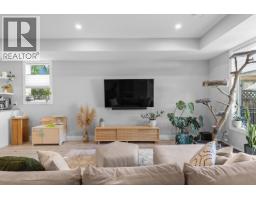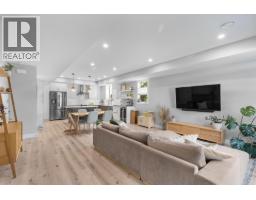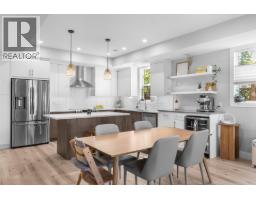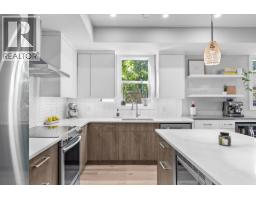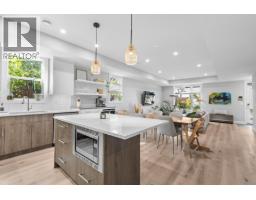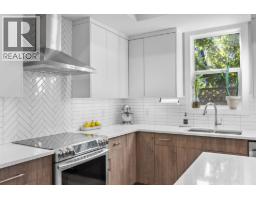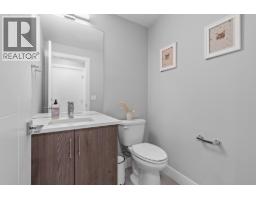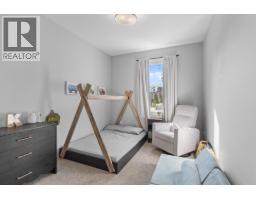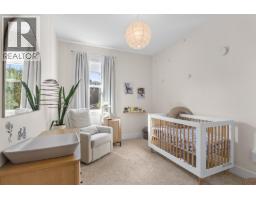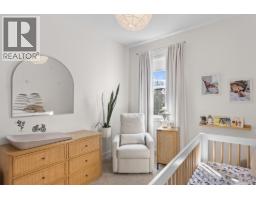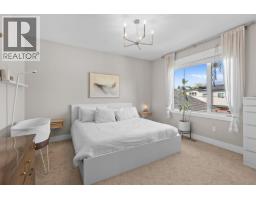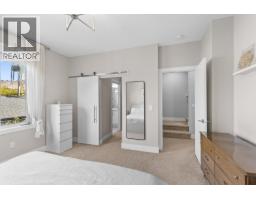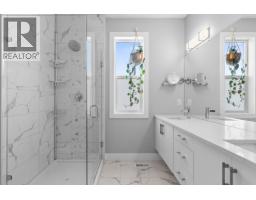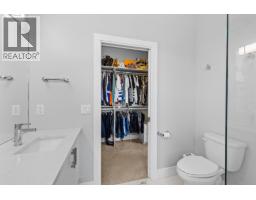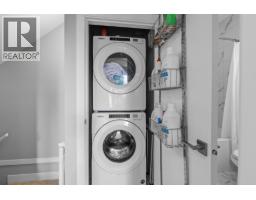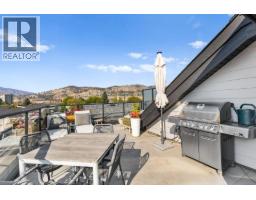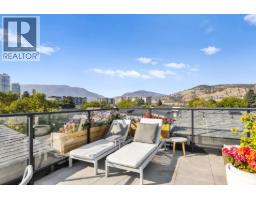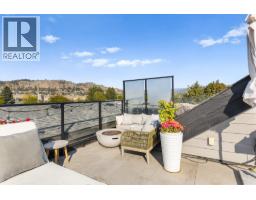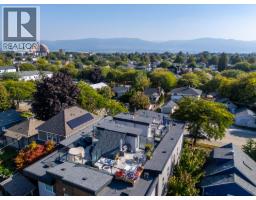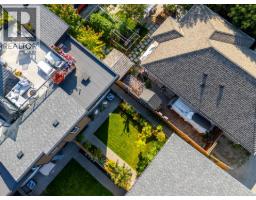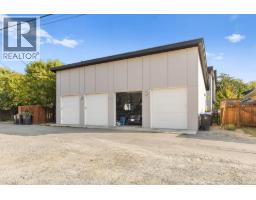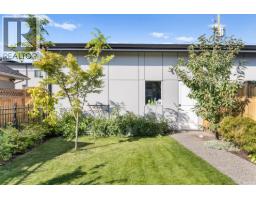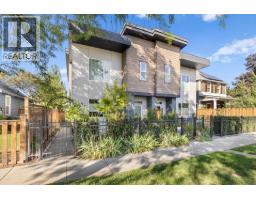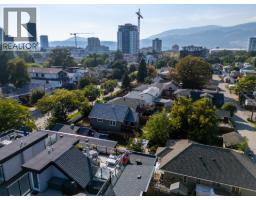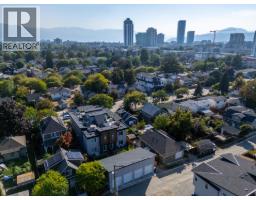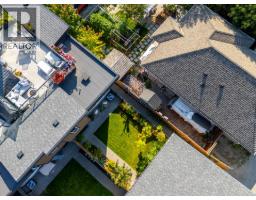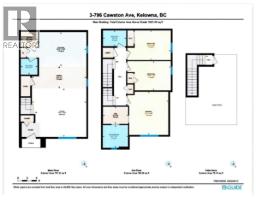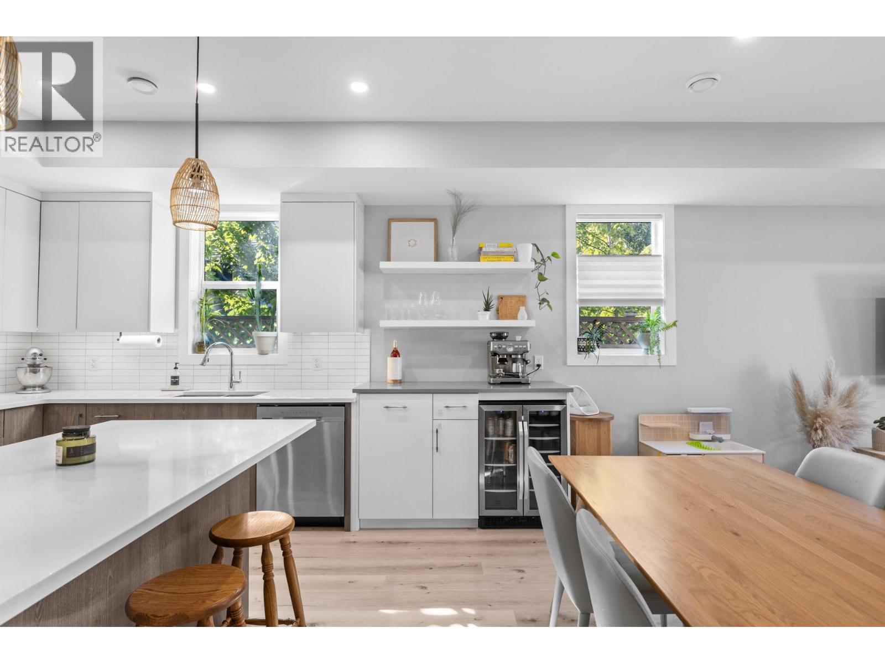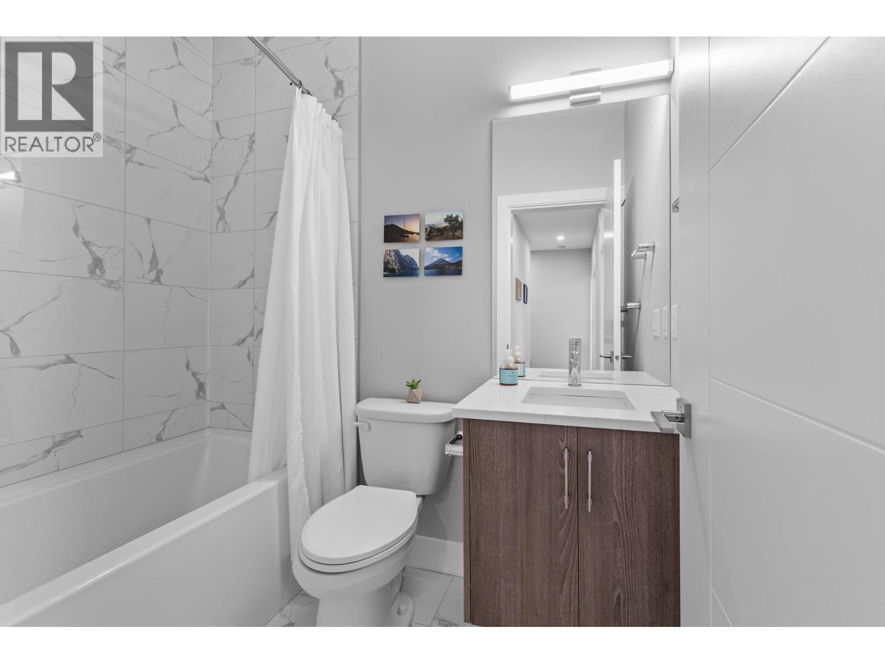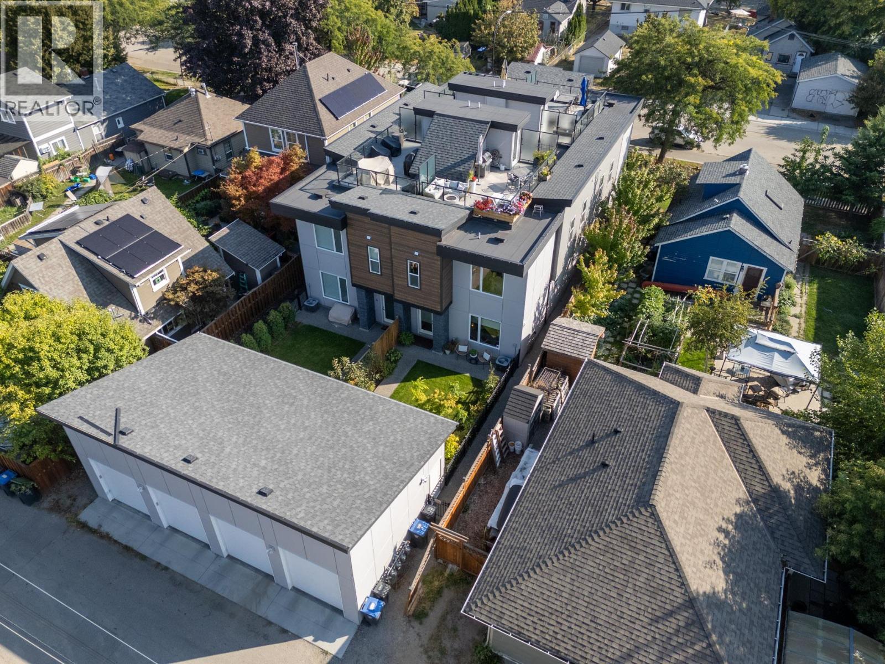796 Cawston Avenue Unit# 3, Kelowna, British Columbia V1Y 6Z7 (29010084)
796 Cawston Avenue Unit# 3 Kelowna, British Columbia V1Y 6Z7
Interested?
Contact us for more information
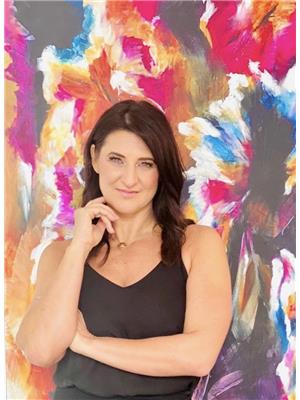
Kasie Weiss
www.kasieweiss.com/

100 - 1553 Harvey Avenue
Kelowna, British Columbia V1Y 6G1
(250) 717-5000
(250) 861-8462
$850,000Maintenance,
$200 Monthly
Maintenance,
$200 MonthlyDowntown luxury with a rooftop oasis! This 3 bed, 3 bath modern townhouse offers the ultimate Kelowna lifestyle. Enjoy a West-facing rooftop patio which showcases panoramic city and mountain views, perfectly positioned for stunning sunsets - and engineered for a hot tub. An oversized private yard with fruit trees and a raised garden provide a natural retreat that is a rarity to find in Townhome living. Inside, the bright and open layout highlights sleek quartz countertops, stainless steel appliances, and a custom installed coffee/bar with beverage fridge, pull-out garbage and recycling, floating shelves, as well as convenient pull-out drawers in both the pantry and ensuite vanity. The large master bedroom has a walk-in closet and spa-inspired ensuite with a glass/tile shower and automatic vanity underglow lighting. Additional features include a custom cedar planter framing the rooftop railing, and a secure garage with a built-in shelf for added storage. This prime location puts you on the coveted Cawston Avenue multi-use corridor—just steps to the waterfront, cultural district, shops, and dining. Modern design, seamless upgrades, and excellent views make this downtown gem truly one of a kind! (id:26472)
Property Details
| MLS® Number | 10366244 |
| Property Type | Single Family |
| Neigbourhood | Kelowna North |
| Community Name | Cawston Avenue |
| Parking Space Total | 1 |
Building
| Bathroom Total | 3 |
| Bedrooms Total | 3 |
| Constructed Date | 2019 |
| Construction Style Attachment | Attached |
| Cooling Type | Central Air Conditioning |
| Exterior Finish | Other |
| Flooring Type | Carpeted, Tile, Vinyl |
| Half Bath Total | 1 |
| Heating Type | Forced Air |
| Roof Material | Asphalt Shingle |
| Roof Style | Unknown |
| Stories Total | 2 |
| Size Interior | 1421 Sqft |
| Type | Row / Townhouse |
| Utility Water | Municipal Water |
Parking
| Detached Garage | 1 |
Land
| Acreage | No |
| Sewer | Municipal Sewage System |
| Size Total Text | Under 1 Acre |
Rooms
| Level | Type | Length | Width | Dimensions |
|---|---|---|---|---|
| Second Level | Other | 8' x 5'5'' | ||
| Second Level | 4pc Ensuite Bath | 8'1'' x 7'2'' | ||
| Second Level | Primary Bedroom | 13'1'' x 13'8'' | ||
| Second Level | Bedroom | 13'10'' x 9'4'' | ||
| Second Level | Bedroom | 13'10'' x 9'3'' | ||
| Second Level | 4pc Bathroom | 7'5'' x 5' | ||
| Main Level | Utility Room | 5'5'' x 4'9'' | ||
| Main Level | Partial Bathroom | 5'4'' x 5'1'' | ||
| Main Level | Kitchen | 18'10'' x 10'9'' | ||
| Main Level | Dining Room | 17'3'' x 7' | ||
| Main Level | Living Room | 17'3'' x 15'4'' |
https://www.realtor.ca/real-estate/29010084/796-cawston-avenue-unit-3-kelowna-kelowna-north


