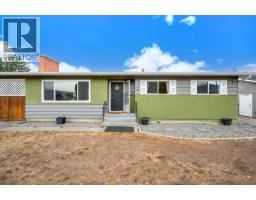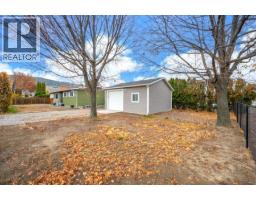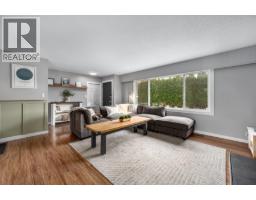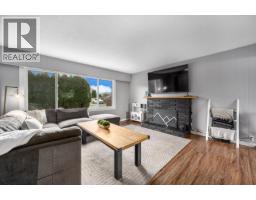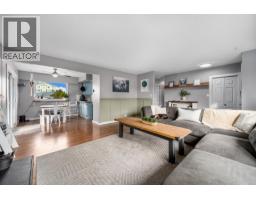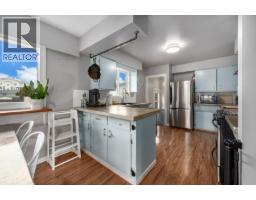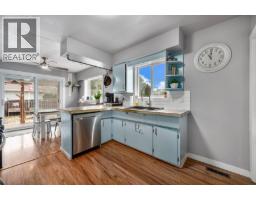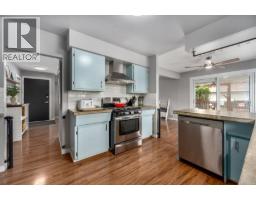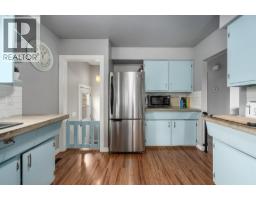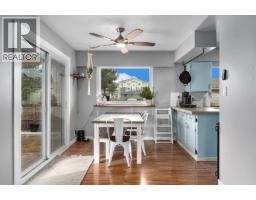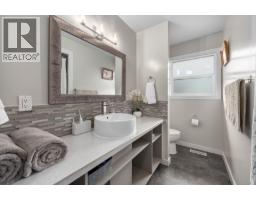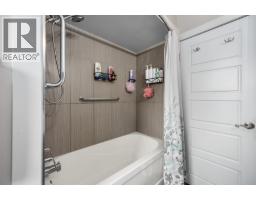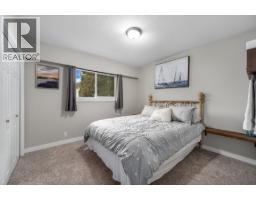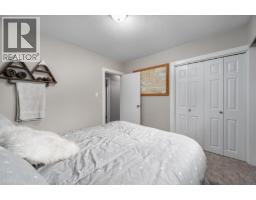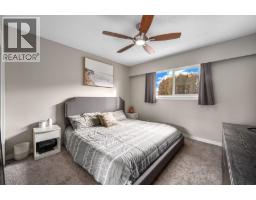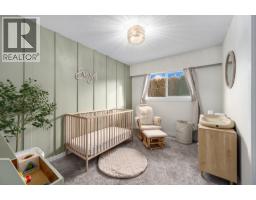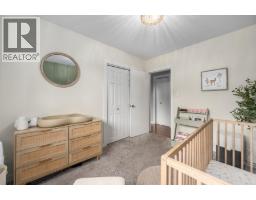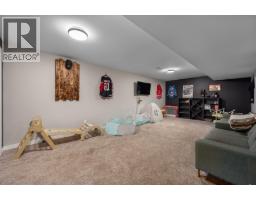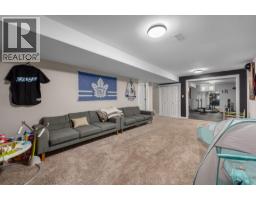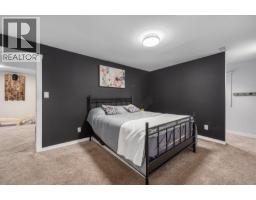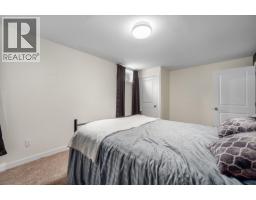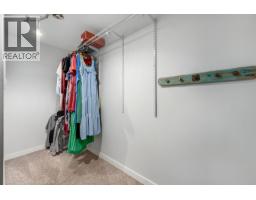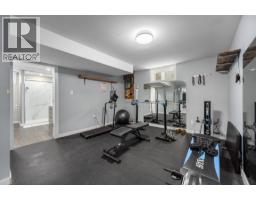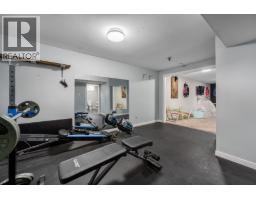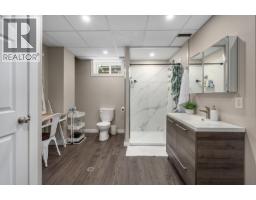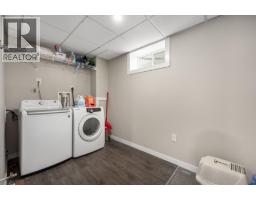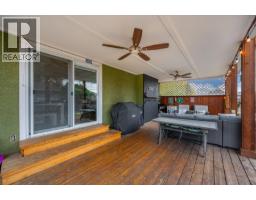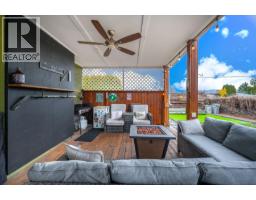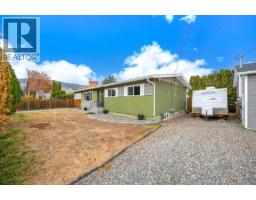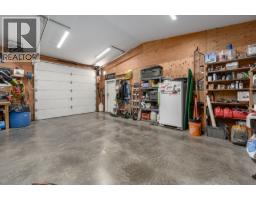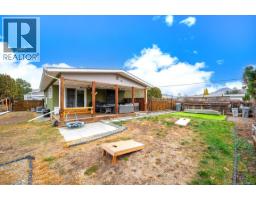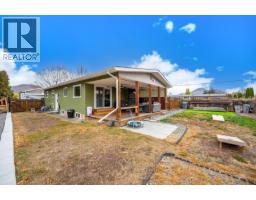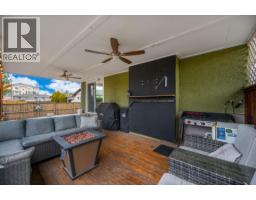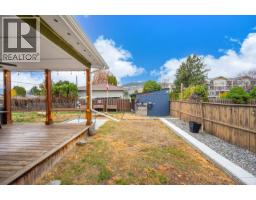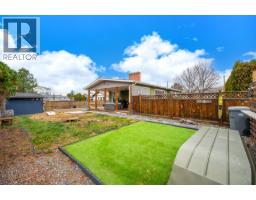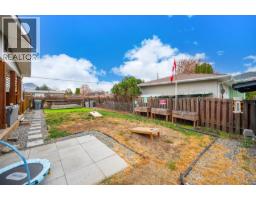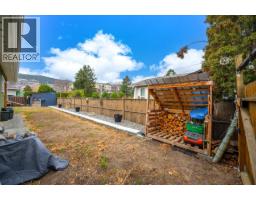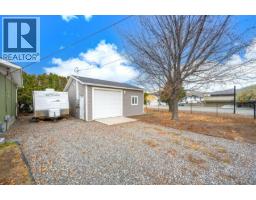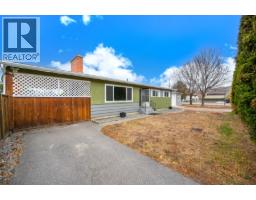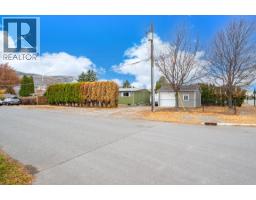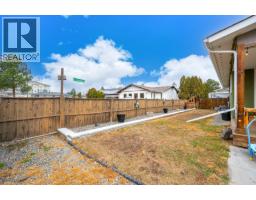798 Ridgeview Terrace, Kamloops, British Columbia V2B 4G9 (29101281)
798 Ridgeview Terrace Kamloops, British Columbia V2B 4G9
Interested?
Contact us for more information

Amanda Mitchell
Personal Real Estate Corporation
www.livekamloops.com/
https://amandamitchellinkamloops/

800 Seymour Street
Kamloops, British Columbia V2C 2H5
(250) 374-1461
(250) 374-0752

Jarod Johannesson

800 Seymour Street
Kamloops, British Columbia V2C 2H5
(250) 374-1461
(250) 374-0752
$679,900
Looking for a family-friendly home in Brocklehurst with plenty of parking and a detached shop? This is it. Offering 2,300 sq. ft. of living space, this 3+1 bedroom, 2 bathroom home sits on a corner lot with tons of parking, including space for your RV. The home has seen updates to the windows, bathrooms, and furnace, plus a newer heated detached shop that’s perfect for covered parking, your project car or workshop. The fenced yard includes a shed to keep your tools organized without taking up shop space. Inside, the main floor offers three bedrooms and large windows that fill the home with natural light. From the dining room and kitchen, step onto the covered deck—ideal for outdoor dining, relaxing by the fire, or watching the kids play. Downstairs, enjoy a large bedroom with walk-in closet, an updated 3-piece bathroom with walk-in shower, and a spacious family room for movie nights or watching the game. There’s also a great gym area that could double as a hobby or yoga space, plus a generous laundry room with room for future storage or customization. This is a solid, well-loved home with plenty of updates done, ready for you to move in and make it your own. Close to shopping, yoga, coffee, parks, schools, golf, and more! (id:26472)
Property Details
| MLS® Number | 10369148 |
| Property Type | Single Family |
| Neigbourhood | Brocklehurst |
| Amenities Near By | Airport, Shopping |
| Community Features | Pets Allowed |
| Features | Corner Site |
| Parking Space Total | 1 |
Building
| Bathroom Total | 2 |
| Bedrooms Total | 4 |
| Appliances | Refrigerator, Dishwasher, Range - Gas, Hood Fan, Washer & Dryer |
| Architectural Style | Ranch |
| Basement Type | Full |
| Constructed Date | 1965 |
| Construction Style Attachment | Detached |
| Cooling Type | Central Air Conditioning |
| Exterior Finish | Stucco, Wood |
| Fireplace Fuel | Wood |
| Fireplace Present | Yes |
| Fireplace Total | 1 |
| Fireplace Type | Conventional |
| Heating Type | Forced Air, See Remarks |
| Roof Material | Asphalt Shingle |
| Roof Style | Unknown |
| Stories Total | 2 |
| Size Interior | 2302 Sqft |
| Type | House |
| Utility Water | Municipal Water |
Parking
| Detached Garage | 1 |
Land
| Acreage | No |
| Fence Type | Fence |
| Land Amenities | Airport, Shopping |
| Sewer | Municipal Sewage System |
| Size Irregular | 0.23 |
| Size Total | 0.23 Ac|under 1 Acre |
| Size Total Text | 0.23 Ac|under 1 Acre |
Rooms
| Level | Type | Length | Width | Dimensions |
|---|---|---|---|---|
| Basement | Laundry Room | 10'9'' x 7'3'' | ||
| Basement | 3pc Bathroom | 10'7'' x 10'3'' | ||
| Basement | Gym | 12'7'' x 17'7'' | ||
| Basement | Bedroom | 10'9'' x 16'5'' | ||
| Basement | Recreation Room | 14' x 21'1'' | ||
| Main Level | 4pc Bathroom | 10'3'' x 7'2'' | ||
| Main Level | Bedroom | 10'3'' x 10'9'' | ||
| Main Level | Bedroom | 11'5'' x 8'9'' | ||
| Main Level | Primary Bedroom | 11'5'' x 11'4'' | ||
| Main Level | Dining Room | 10'3'' x 8'8'' | ||
| Main Level | Living Room | 14'9'' x 20'5'' | ||
| Main Level | Kitchen | 10'3'' x 12'7'' |
https://www.realtor.ca/real-estate/29101281/798-ridgeview-terrace-kamloops-brocklehurst


