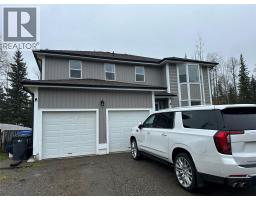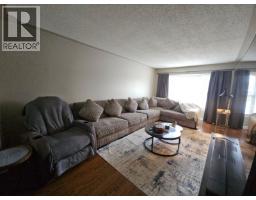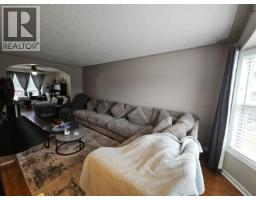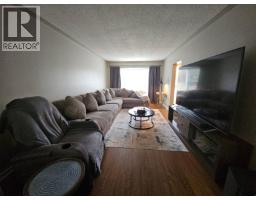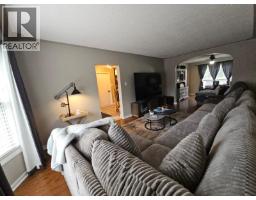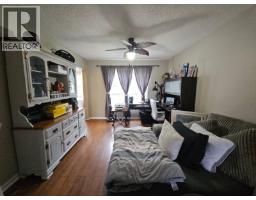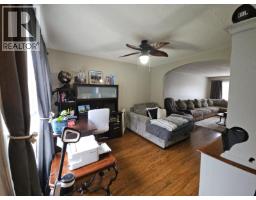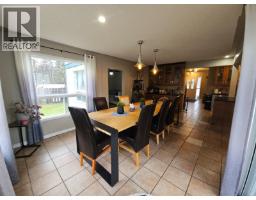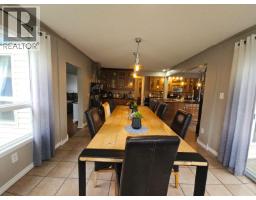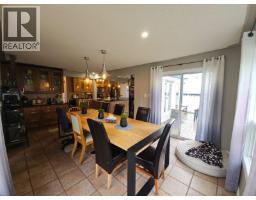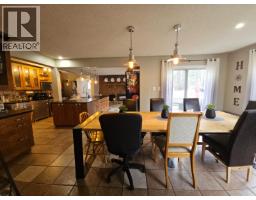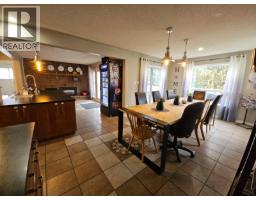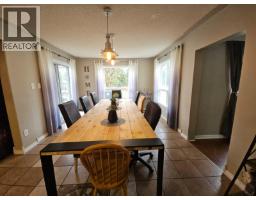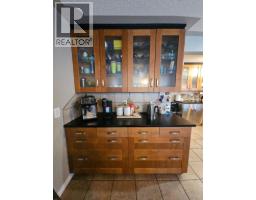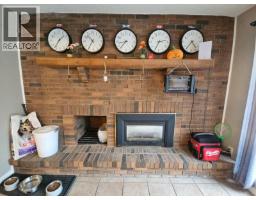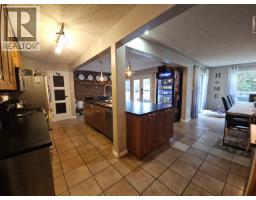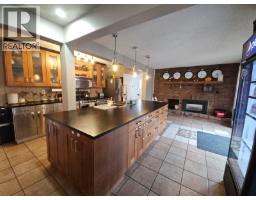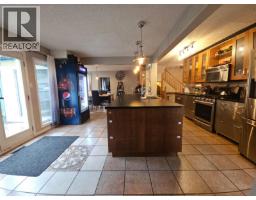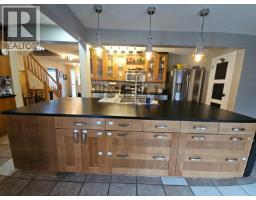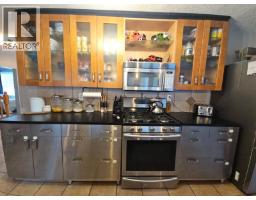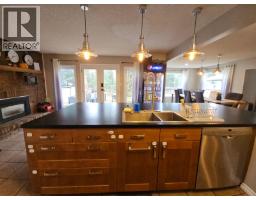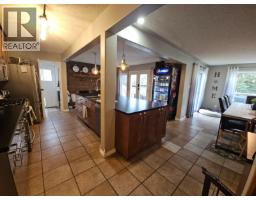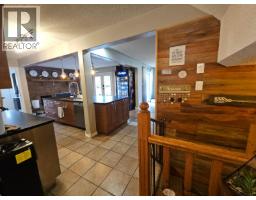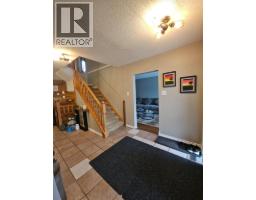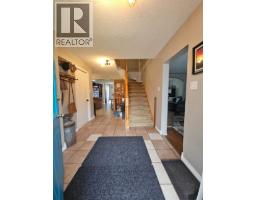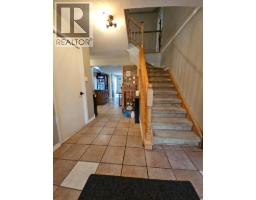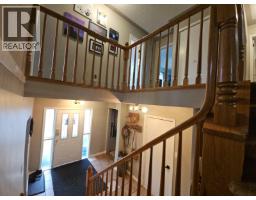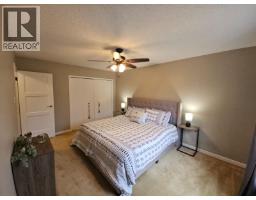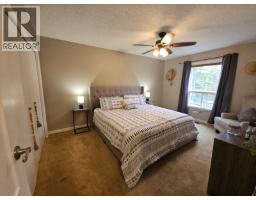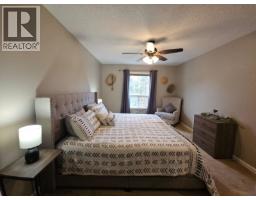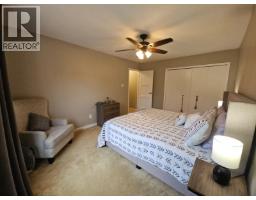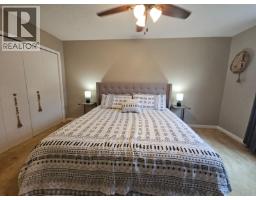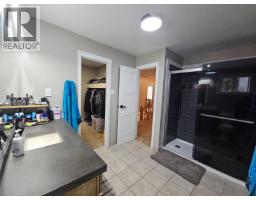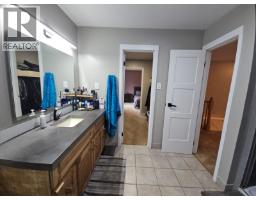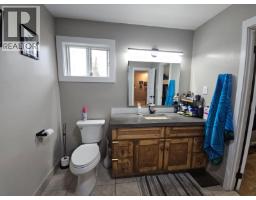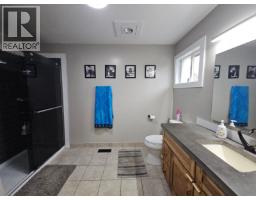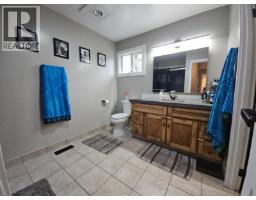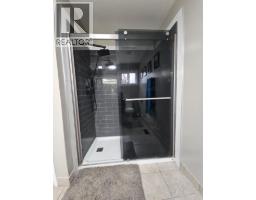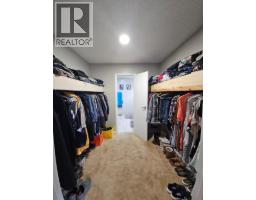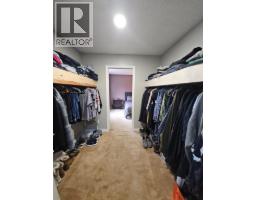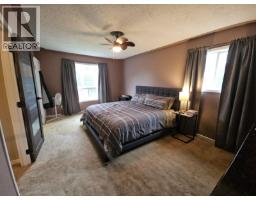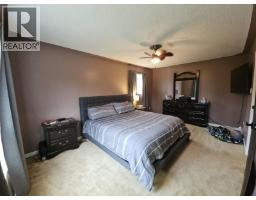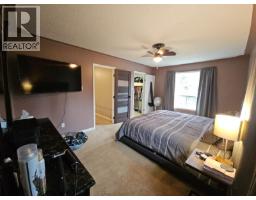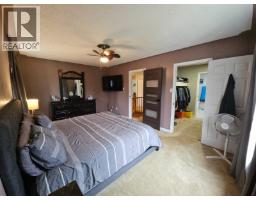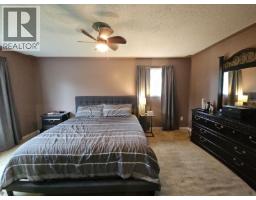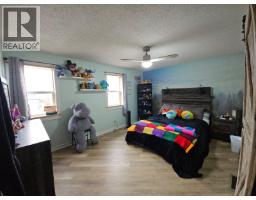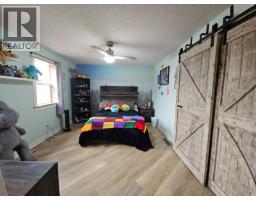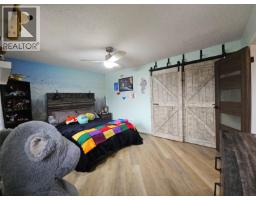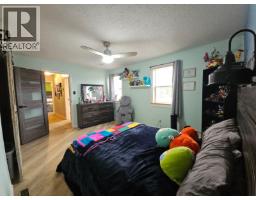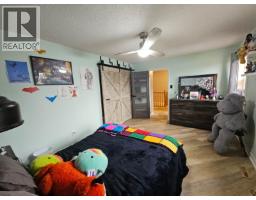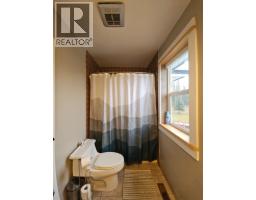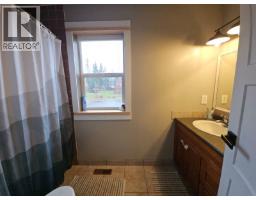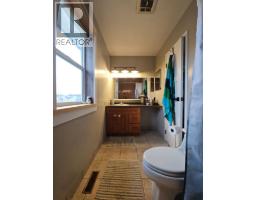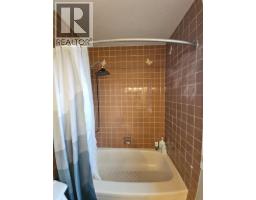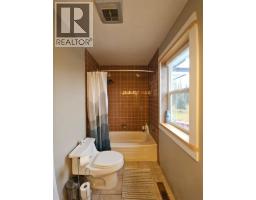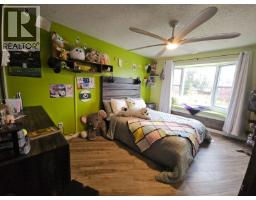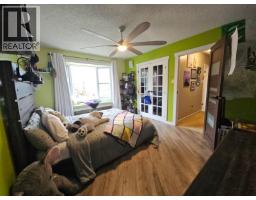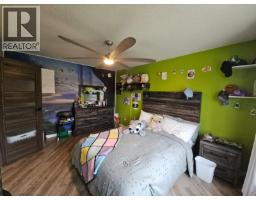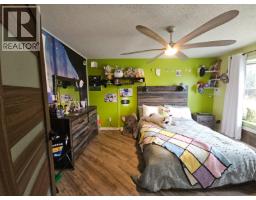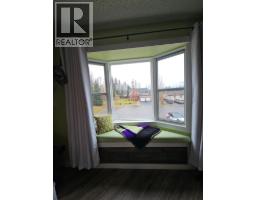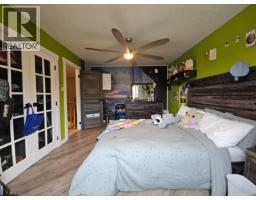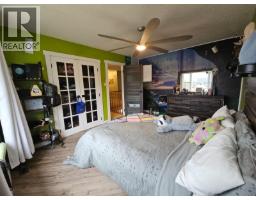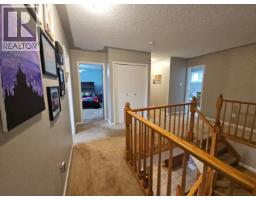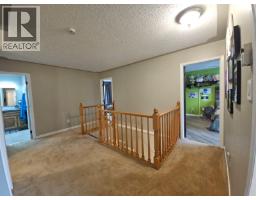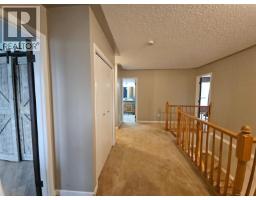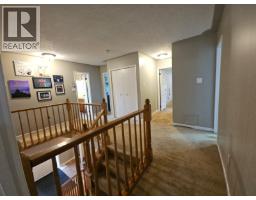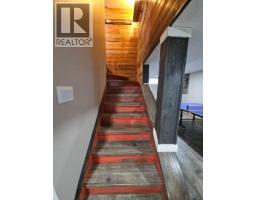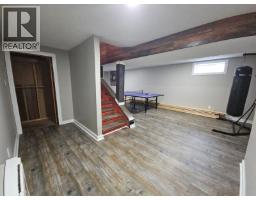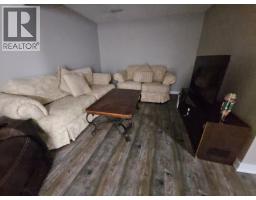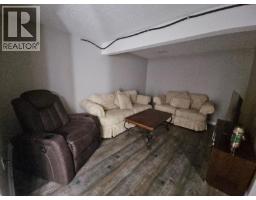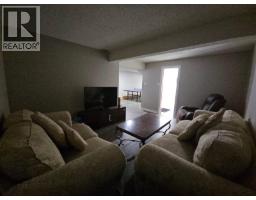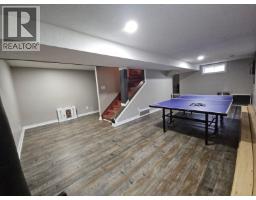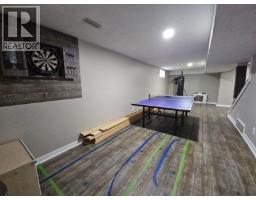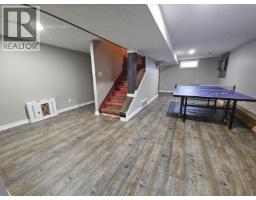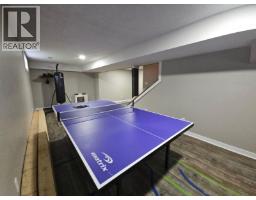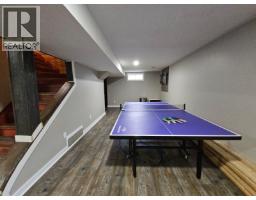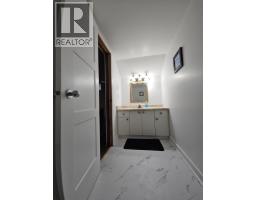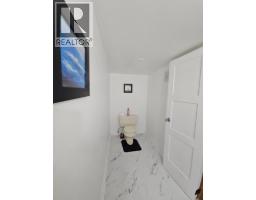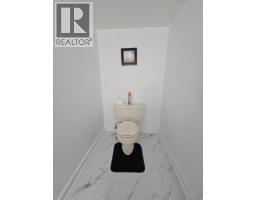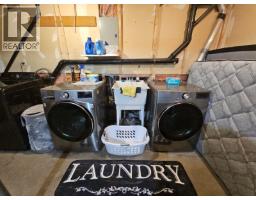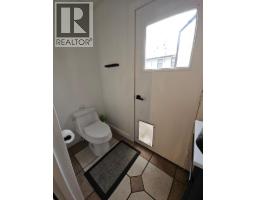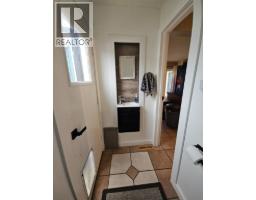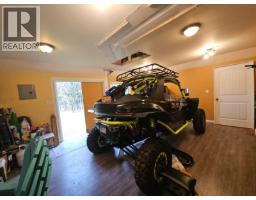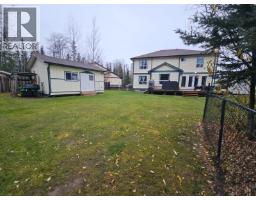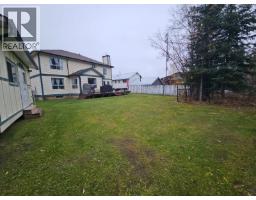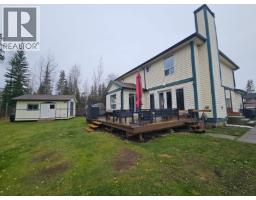8 Sentinal Place, Tumbler Ridge, British Columbia V0C 2W0 (29036971)
8 Sentinal Place Tumbler Ridge, British Columbia V0C 2W0
Interested?
Contact us for more information

Karen Boos
Personal Real Estate Corporation
(250) 788-3740
1 - 928 103 Ave
Dawson Creek, British Columbia V1G 2G3
(250) 782-0200

Anthony Boos
Personal Real Estate Corporation
www.realestateindawsoncreek.com/
https://www.facebook.com/tony.boos2/about?section=contact-info
1 - 928 103 Ave
Dawson Creek, British Columbia V1G 2G3
(250) 782-0200
$465,000
COME SEE IT, YOU'LL WANT IT! BEAUTIFUL, CUSTOM built 4-bedroom, 3.5 baths, heated GARAGE w/ loft area, GORGEOUS, top notch, LUXURIOUS custom kitchen with massive ISLAND, deep pot/pan drawers, gas stove, additional cupboards, tile floors, WINDOWS galore, garden GLASS DOORS, gas FIREPLACE, dual cabinetry with combination of STAINLESS STEEL and WOOD. Elegant formal living room with bay window, 2-piece bath off the kitchen, an impressively large walk-in boot/coat room and a beautiful GRAND entry, showcasing wide staircase to upper-level common area amongst 4 generously oversized bedrooms. The primary bedroom offers a walk-in/walk through closet (which also has laundry hook-ups), stunning UPGRADED & ATTRACTIVE 3-piece bath which serves as an ensuite & secondary bath, window bench sitting, barn doors. Renovated basement w/ family room, 2 pce bath, large laundry area, upgraded furnace and hwt. Huge DECK, widen driveway, RV parking, backs onto GREENBELT, lovely FEATURES AND EXTENSIVE UPGRADES. (id:26472)
Property Details
| MLS® Number | 10366873 |
| Property Type | Single Family |
| Neigbourhood | Tumbler Ridge |
| Amenities Near By | Golf Nearby |
| Community Features | Pets Allowed |
| Parking Space Total | 2 |
Building
| Bathroom Total | 4 |
| Bedrooms Total | 4 |
| Appliances | Range, Refrigerator, Dishwasher, Microwave, Washer & Dryer |
| Basement Type | Full |
| Constructed Date | 1982 |
| Construction Style Attachment | Detached |
| Exterior Finish | Vinyl Siding |
| Fire Protection | Smoke Detector Only |
| Fireplace Fuel | Gas |
| Fireplace Present | Yes |
| Fireplace Total | 1 |
| Fireplace Type | Unknown |
| Half Bath Total | 2 |
| Heating Type | Forced Air, See Remarks |
| Roof Material | Asphalt Shingle |
| Roof Style | Unknown |
| Stories Total | 3 |
| Size Interior | 3195 Sqft |
| Type | House |
| Utility Water | Municipal Water |
Parking
| Attached Garage | 2 |
Land
| Acreage | No |
| Land Amenities | Golf Nearby |
| Sewer | Municipal Sewage System |
| Size Irregular | 0.2 |
| Size Total | 0.2 Ac|under 1 Acre |
| Size Total Text | 0.2 Ac|under 1 Acre |
| Zoning Type | Residential |
Rooms
| Level | Type | Length | Width | Dimensions |
|---|---|---|---|---|
| Second Level | 4pc Bathroom | 10'1'' x 5'1'' | ||
| Second Level | 3pc Ensuite Bath | 8' x 11'1'' | ||
| Second Level | Bedroom | 11' x 14'3'' | ||
| Second Level | Bedroom | 11' x 15' | ||
| Second Level | Bedroom | 14'10'' x 11'5'' | ||
| Second Level | Primary Bedroom | 11' x 17' | ||
| Basement | 2pc Bathroom | 11'1'' x 4'1'' | ||
| Basement | Storage | 26'3'' x 16'4'' | ||
| Basement | Recreation Room | 21'10'' x 39'1'' | ||
| Main Level | 2pc Bathroom | 3'6'' x 6' | ||
| Main Level | Office | 10'10'' x 11'11'' | ||
| Main Level | Foyer | 8'7'' x 7'3'' | ||
| Main Level | Kitchen | 15'1'' x 17'3'' | ||
| Main Level | Dining Room | 11'9'' x 19'9'' | ||
| Main Level | Living Room | 10'10'' x 21'2'' |
https://www.realtor.ca/real-estate/29036971/8-sentinal-place-tumbler-ridge-tumbler-ridge


