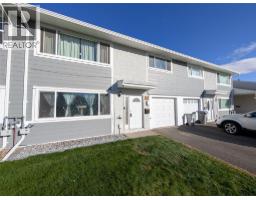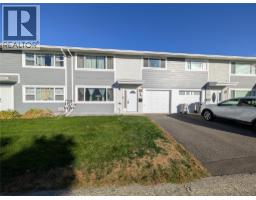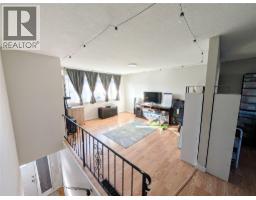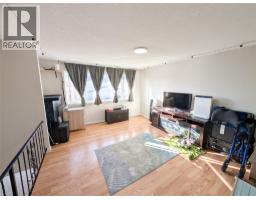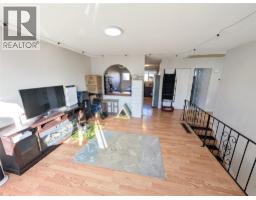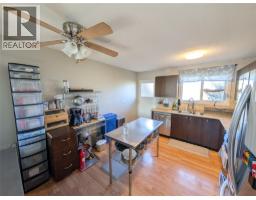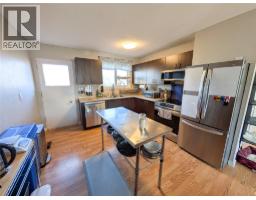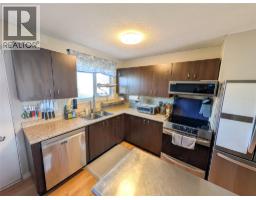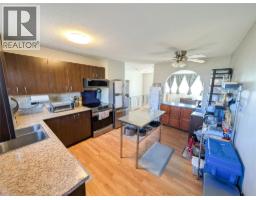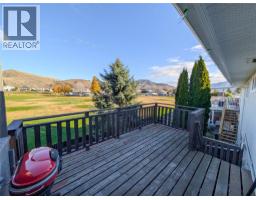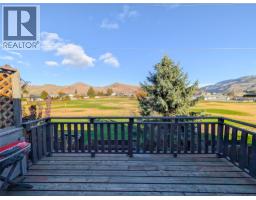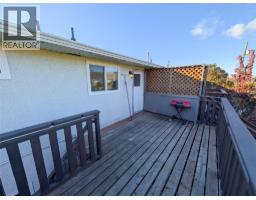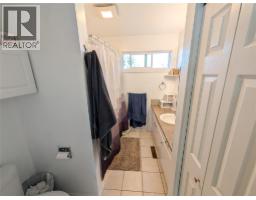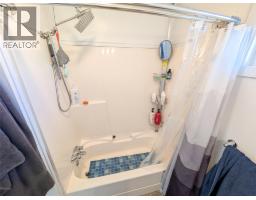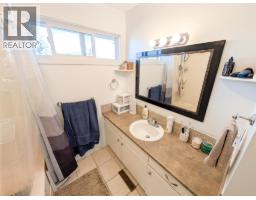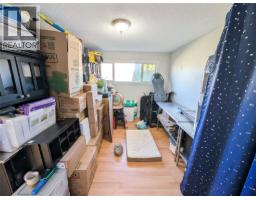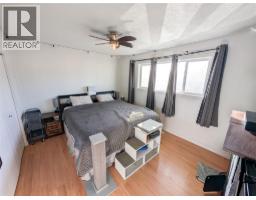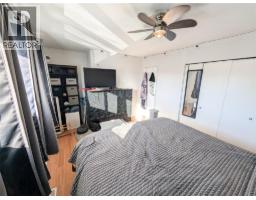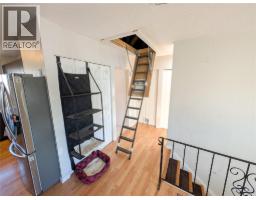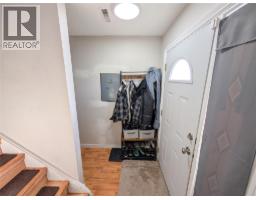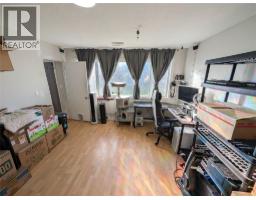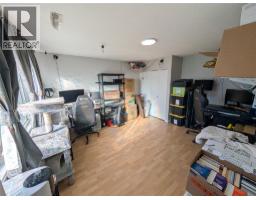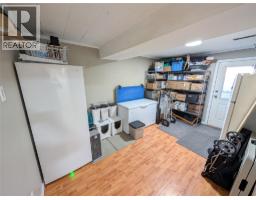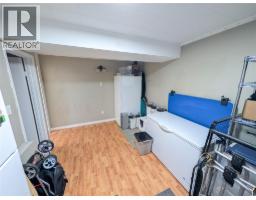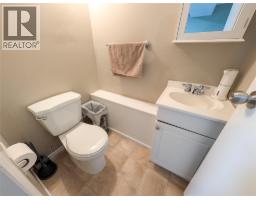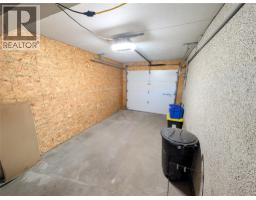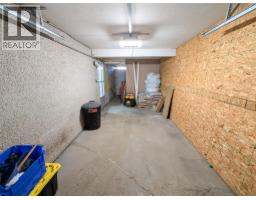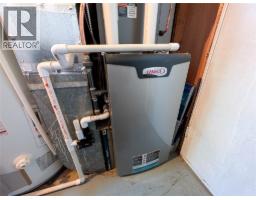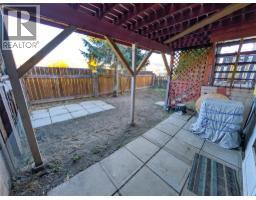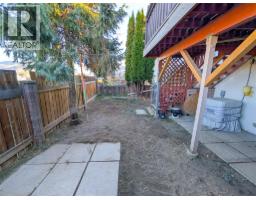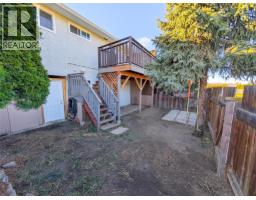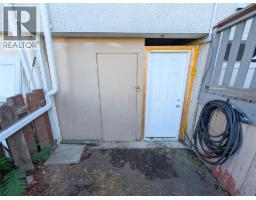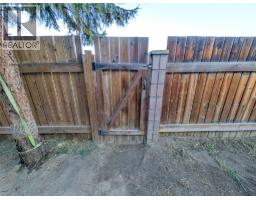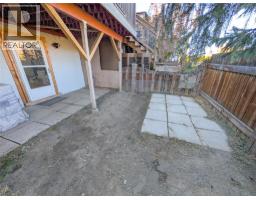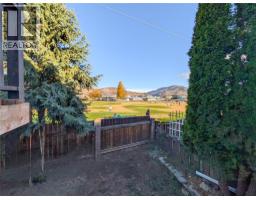800 Valhalla Drive Unit# 86, Kamloops, British Columbia V2B 1R8 (29045474)
800 Valhalla Drive Unit# 86 Kamloops, British Columbia V2B 1R8
Interested?
Contact us for more information
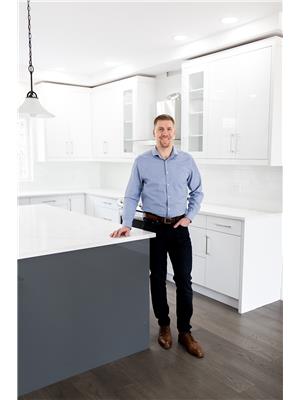
Adam Popien
Personal Real Estate Corporation

258 Seymour Street
Kamloops, British Columbia V2C 2E5
(250) 374-3331
(250) 828-9544
https://www.remaxkamloops.ca/
$389,000Maintenance,
$355 Monthly
Maintenance,
$355 MonthlyWelcome to #86 at Valhalla Place. This charming townhouse is the perfect starter home or investment property, ideally located in central Brocklehurst. Set on the perimeter of the complex, this unit offers extra privacy with no rear neighbours, instead, you’ll enjoy peaceful views backing onto the field at A.E. Perry Elementary School. The bright upper level features two bedrooms and a 4-piece bathroom, along with a welcoming living room and kitchen that opens onto a large rear-facing deck - great for relaxing or entertaining. Most of the kitchen appliances were updated in 2023, and a clever fold-down ladder provides convenient attic access for extra storage. Downstairs, you’ll find a spacious third bedroom and a handy half bath, plus direct access to the backyard. The former carport has been enclosed to create a single-car garage, adding both security and functionality. Many of the big expenses have already been taken care of with the Furnace and AC replaced in 2019, windows 2019, washer/dryer replaced 2023/2021, smart LED lights throughout, and hardie plank siding at the front. Come and check out this great opportunity today! (id:26472)
Property Details
| MLS® Number | 10366989 |
| Property Type | Single Family |
| Neigbourhood | Brocklehurst |
| Community Name | Valhalla Place |
| Features | Balcony |
| Parking Space Total | 2 |
Building
| Bathroom Total | 2 |
| Bedrooms Total | 3 |
| Constructed Date | 1971 |
| Construction Style Attachment | Attached |
| Cooling Type | Central Air Conditioning |
| Exterior Finish | Stucco, Other |
| Flooring Type | Laminate, Tile |
| Half Bath Total | 1 |
| Heating Type | Forced Air |
| Roof Material | Asphalt Shingle |
| Roof Style | Unknown |
| Stories Total | 2 |
| Size Interior | 1500 Sqft |
| Type | Row / Townhouse |
| Utility Water | Municipal Water |
Parking
| Attached Garage | 1 |
Land
| Acreage | No |
| Fence Type | Fence |
| Sewer | Municipal Sewage System |
| Size Total Text | Under 1 Acre |
| Zoning Type | Unknown |
Rooms
| Level | Type | Length | Width | Dimensions |
|---|---|---|---|---|
| Basement | Laundry Room | 10'0'' x 7'0'' | ||
| Basement | Recreation Room | 14'6'' x 9'5'' | ||
| Basement | 2pc Bathroom | Measurements not available | ||
| Basement | Bedroom | 12'4'' x 12'0'' | ||
| Main Level | Bedroom | 13'8'' x 9'8'' | ||
| Main Level | Primary Bedroom | 10'6'' x 13'0'' | ||
| Main Level | 4pc Bathroom | Measurements not available | ||
| Main Level | Kitchen | 11'5'' x 14'3'' | ||
| Main Level | Living Room | 12'5'' x 14'2'' |
https://www.realtor.ca/real-estate/29045474/800-valhalla-drive-unit-86-kamloops-brocklehurst


