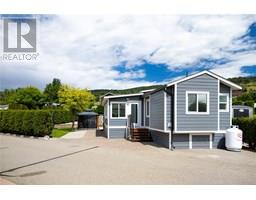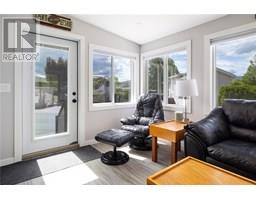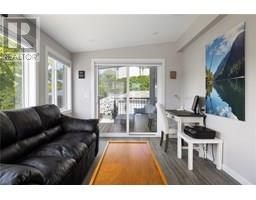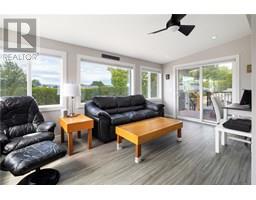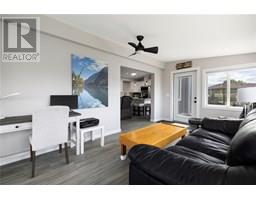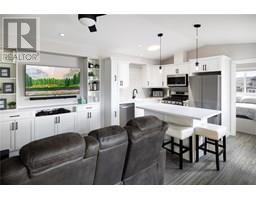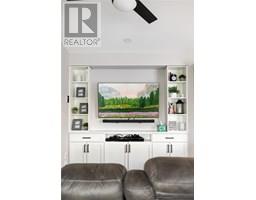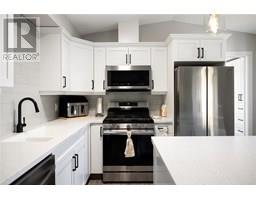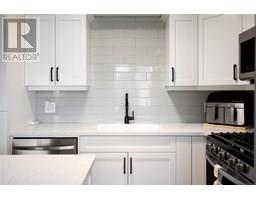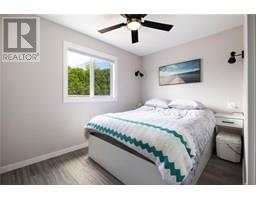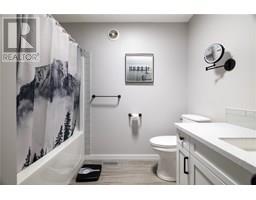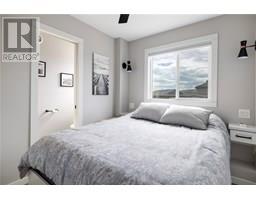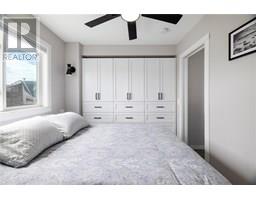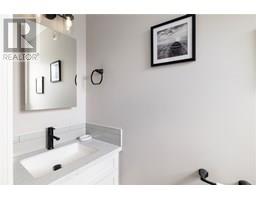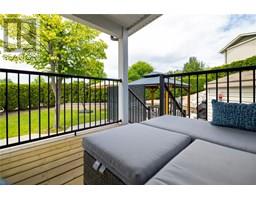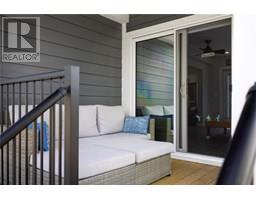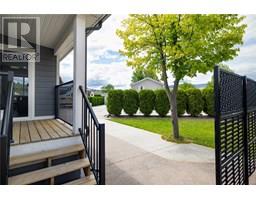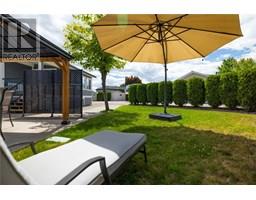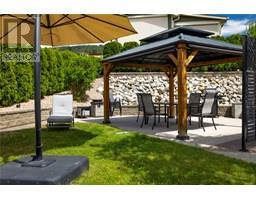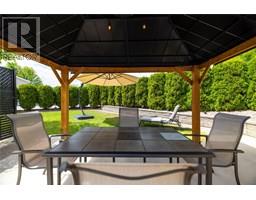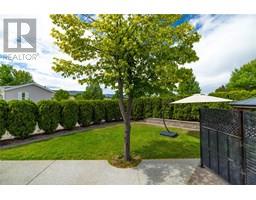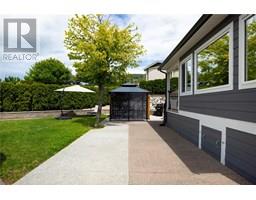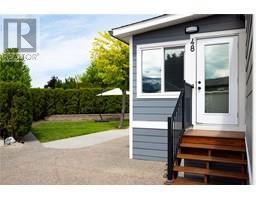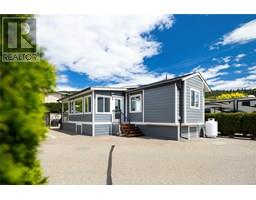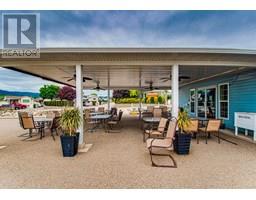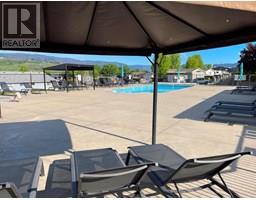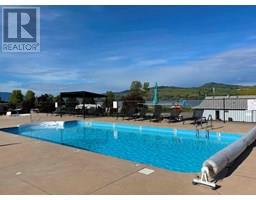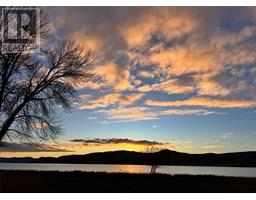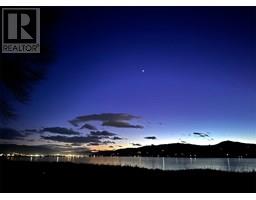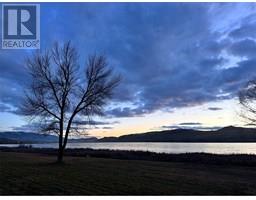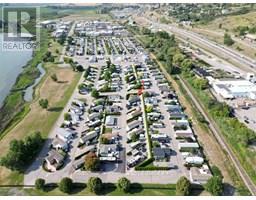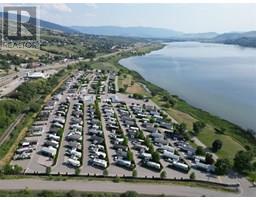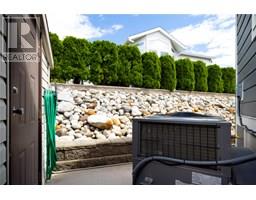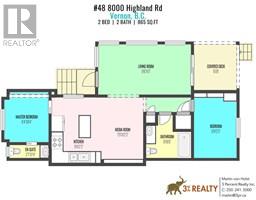8000 Highland Road Unit# 48, Vernon, British Columbia V1B 3W5 (28575951)
8000 Highland Road Unit# 48 Vernon, British Columbia V1B 3W5
Interested?
Contact us for more information
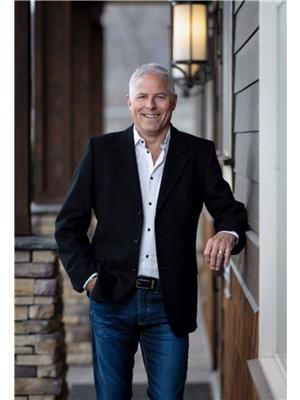
Martin Von Holst
Personal Real Estate Corporation
www.3pr.ca/
https://m.facebook.com/martin-von-holsokanagan-real-estate-710661069077401/
https://www.linkedin.com/in/martin-von-holst-87374710/
4201-27th Street
Vernon, British Columbia V1T 4Y3
(250) 503-2246
(250) 503-2267
www.3pr.ca/
$485,000Maintenance, Reserve Fund Contributions, Ground Maintenance, Property Management, Other, See Remarks, Recreation Facilities, Sewer, Waste Removal, Water
$395 Monthly
Maintenance, Reserve Fund Contributions, Ground Maintenance, Property Management, Other, See Remarks, Recreation Facilities, Sewer, Waste Removal, Water
$395 MonthlyThis custom-designed 2-bedroom, 1.5-bath home is nearly new and it shows—built in 2022 and set on a private corner lot in the highly sought-after Swan Lake RV Resort. Offering the perfect blend of comfort, community, and resort-style living, this park model home is ideal for your lifestyle! Enjoy a spacious layout with a large entry - sun porch, and an open-concept living area centrally located between the two bedrooms. The front bedroom includes a convenient 2-piece ensuite, while the second bedroom at the rear offers added privacy. The open kitchen and living room create a welcoming space for gatherings, extending seamlessly into the bright sunroom. Step outside to the covered back deck and beautifully landscaped yard, complete with a gazebo, BBQ area, and powered shed with water—perfect for entertaining or relaxing in style. Located steps from the shore of Swan Lake, bring your kayak, or paddle board! This friendly, amenity-rich community features a clubhouse, pool, workshop, and regular social events like Friday Happy Hour—making it easy to feel right at home. This residence offers a low-maintenance, lock-and-leave getaway, this home checks all the boxes. Don’t miss this unique opportunity—book your showing today! (id:26472)
Property Details
| MLS® Number | 10354944 |
| Property Type | Recreational |
| Neigbourhood | North BX |
| Community Name | Swan Lake RV Resort |
| Amenities Near By | Golf Nearby, Shopping |
| Community Features | Family Oriented, Pets Allowed, Pet Restrictions, Pets Allowed With Restrictions |
| Features | Level Lot, One Balcony |
| Parking Space Total | 2 |
| Pool Type | Outdoor Pool |
| View Type | Lake View, Mountain View, View (panoramic) |
Building
| Bathroom Total | 2 |
| Bedrooms Total | 2 |
| Appliances | Refrigerator, Dishwasher, Dryer, Range - Gas, Microwave, Washer |
| Constructed Date | 2022 |
| Cooling Type | Heat Pump |
| Exterior Finish | Other |
| Flooring Type | Laminate |
| Foundation Type | None |
| Half Bath Total | 1 |
| Heating Type | Heat Pump |
| Roof Material | Asphalt Shingle |
| Roof Style | Unknown |
| Stories Total | 1 |
| Size Interior | 865 Sqft |
| Type | Park Model Mobile Home |
| Utility Water | Municipal Water |
Parking
| Additional Parking |
Land
| Access Type | Easy Access, Highway Access |
| Acreage | No |
| Land Amenities | Golf Nearby, Shopping |
| Landscape Features | Landscaped, Level |
| Sewer | Septic Tank |
| Size Irregular | 0.07 |
| Size Total | 0.07 Ac|under 1 Acre |
| Size Total Text | 0.07 Ac|under 1 Acre |
Rooms
| Level | Type | Length | Width | Dimensions |
|---|---|---|---|---|
| Main Level | Bedroom | 8'0'' x 12'3'' | ||
| Main Level | Kitchen | 9'0'' x 12'3'' | ||
| Main Level | Media | 7'9'' x 12'3'' | ||
| Main Level | 4pc Bathroom | 8'0'' x 8'6'' | ||
| Main Level | 2pc Ensuite Bath | 2'7'' x 7'4'' | ||
| Main Level | Primary Bedroom | 8'4'' x 8'4'' | ||
| Main Level | Living Room | 9'6'' x 17'0'' |
https://www.realtor.ca/real-estate/28575951/8000-highland-road-unit-48-vernon-north-bx


