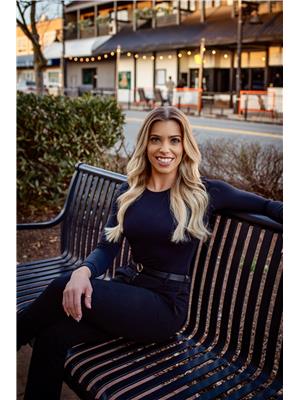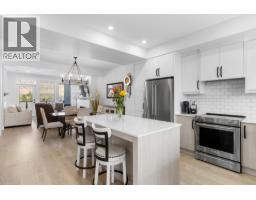8000 Vedette Drive Unit# 48, Osoyoos, British Columbia V0H 1V2 (29003501)
8000 Vedette Drive Unit# 48 Osoyoos, British Columbia V0H 1V2
Interested?
Contact us for more information

Jasmine Burnell
www.royallepagelangley.ca/

135 - 19664 64 Avenue
Langley, British Columbia V2Y 3J6
(604) 530-0231
(877) 611-5241
(604) 530-6042
www.royallepagelangley.ca/
$609,000Maintenance, Ground Maintenance, Property Management, Waste Removal
$209.37 Monthly
Maintenance, Ground Maintenance, Property Management, Waste Removal
$209.37 MonthlyWelcome to effortless Osoyoos living in this exceptionally maintained 3-bedroom, 3-bath home, just a short stroll from Main Street and the lake! Bright, inviting, and thoughtfully upgraded, it offers the perfect blend of comfort and convenience. Enjoy laminate flooring, a redesigned laundry room with side-by-side washer/dryer and custom cabinetry, plus a finished garage with epoxy floors, electric heater, and a custom workshop - ideal for hobbies, storage, or a personal gym. Take in scenic mountain views from your private balconies, then unwind by the outdoor pool or hot tub for a true resort-style experience! Walk to shops, cafes, and restaurants, or spend your days on the lake, the golf course, or exploring the best of the South Okanagan - this is easy, elevated living at its finest! (id:26472)
Property Details
| MLS® Number | 10366135 |
| Property Type | Single Family |
| Neigbourhood | Osoyoos |
| Community Name | The Villas |
| Amenities Near By | Golf Nearby, Airport, Park, Recreation, Schools, Shopping, Ski Area |
| Community Features | Pet Restrictions, Pets Allowed With Restrictions |
| Features | See Remarks, Central Island, Balcony, Two Balconies |
| Parking Space Total | 2 |
| Pool Type | Inground Pool, Outdoor Pool |
| View Type | Mountain View, Valley View, View (panoramic) |
Building
| Bathroom Total | 3 |
| Bedrooms Total | 3 |
| Amenities | Whirlpool |
| Appliances | Refrigerator, Cooktop, Dishwasher, Microwave, Oven, Washer & Dryer, Water Purifier |
| Architectural Style | Contemporary |
| Constructed Date | 2023 |
| Construction Style Attachment | Attached |
| Cooling Type | Central Air Conditioning |
| Exterior Finish | Other |
| Fire Protection | Controlled Entry, Smoke Detector Only |
| Fireplace Fuel | Gas |
| Fireplace Present | Yes |
| Fireplace Total | 1 |
| Fireplace Type | Unknown |
| Flooring Type | Carpeted, Laminate, Mixed Flooring, Tile |
| Half Bath Total | 1 |
| Heating Type | Forced Air, See Remarks |
| Roof Material | Asphalt Shingle |
| Roof Style | Unknown |
| Stories Total | 3 |
| Size Interior | 1993 Sqft |
| Type | Row / Townhouse |
| Utility Water | Municipal Water |
Parking
| See Remarks | |
| Additional Parking | |
| Attached Garage | 1 |
| Heated Garage |
Land
| Acreage | No |
| Land Amenities | Golf Nearby, Airport, Park, Recreation, Schools, Shopping, Ski Area |
| Landscape Features | Landscaped |
| Sewer | Municipal Sewage System |
| Size Total Text | Under 1 Acre |
Rooms
| Level | Type | Length | Width | Dimensions |
|---|---|---|---|---|
| Second Level | 4pc Bathroom | 9'9'' x 5' | ||
| Second Level | Bedroom | 9'10'' x 11' | ||
| Second Level | Bedroom | 9'11'' x 12'7'' | ||
| Second Level | 3pc Ensuite Bath | 9'9'' x 5' | ||
| Second Level | Primary Bedroom | 14'7'' x 13'6'' | ||
| Lower Level | Workshop | 20'1'' x 11'7'' | ||
| Lower Level | Utility Room | 6'9'' x 3'5'' | ||
| Lower Level | Foyer | 6'7'' x 14'3'' | ||
| Main Level | 2pc Bathroom | 5'1'' x 5'8'' | ||
| Main Level | Living Room | 13'1'' x 12'4'' | ||
| Main Level | Dining Room | 16'5'' x 10' | ||
| Main Level | Kitchen | 17'9'' x 12'9'' |
https://www.realtor.ca/real-estate/29003501/8000-vedette-drive-unit-48-osoyoos-osoyoos




















































































