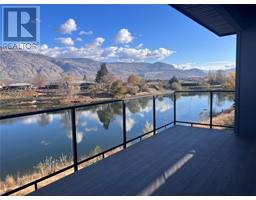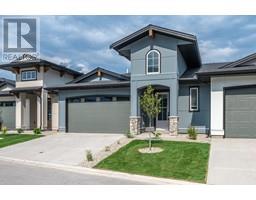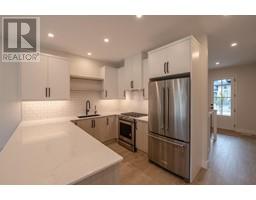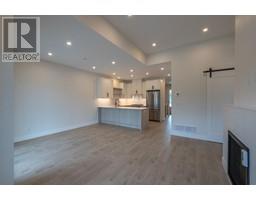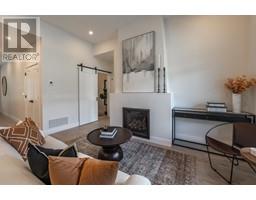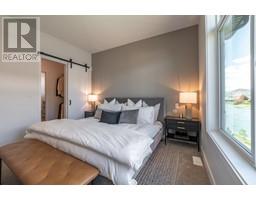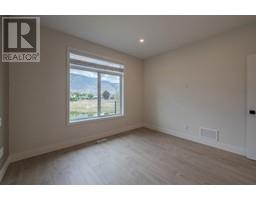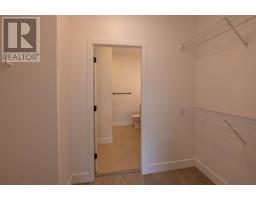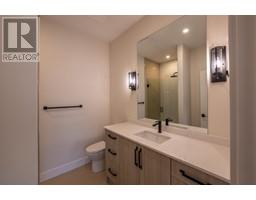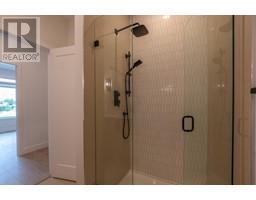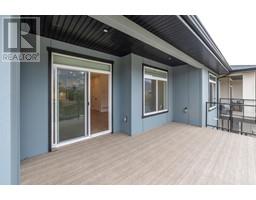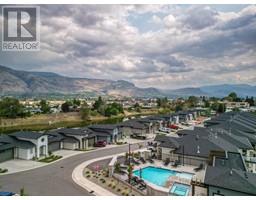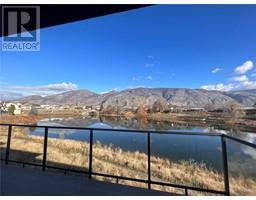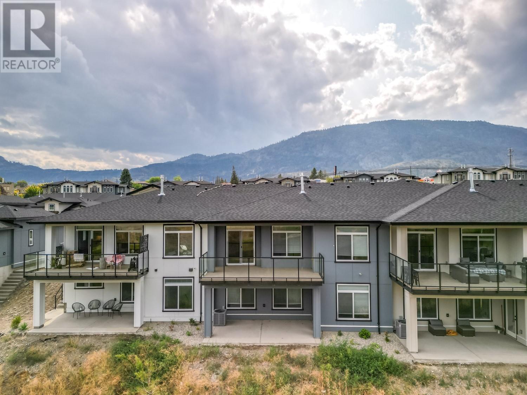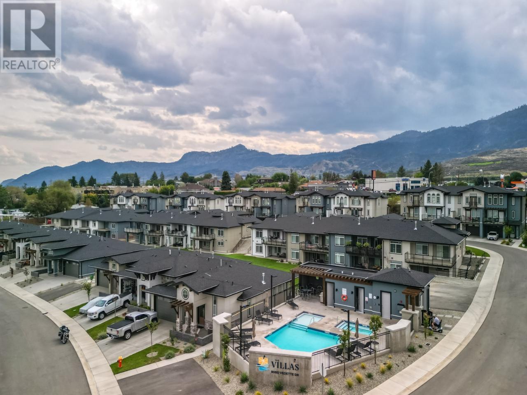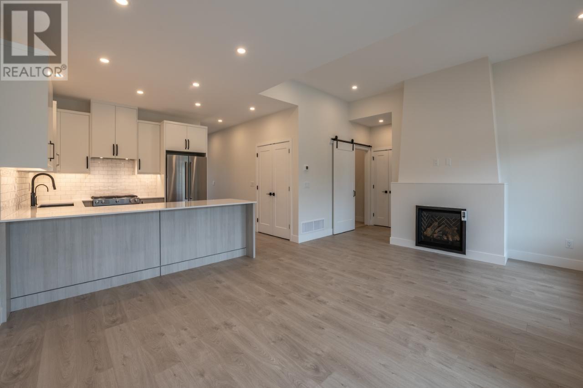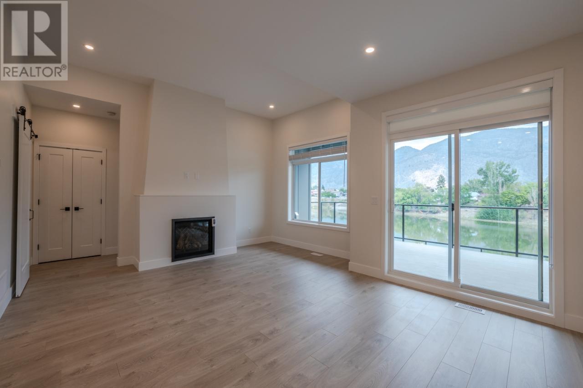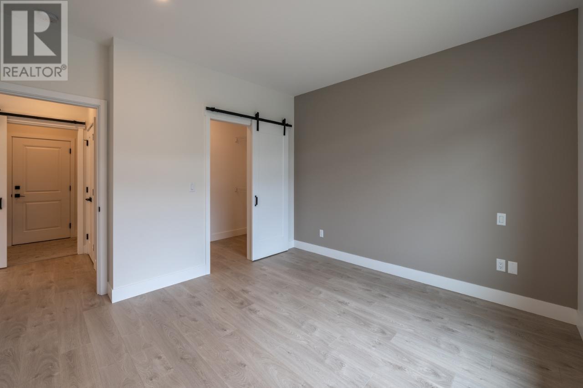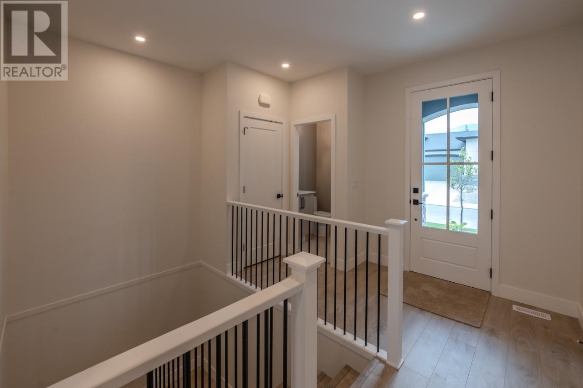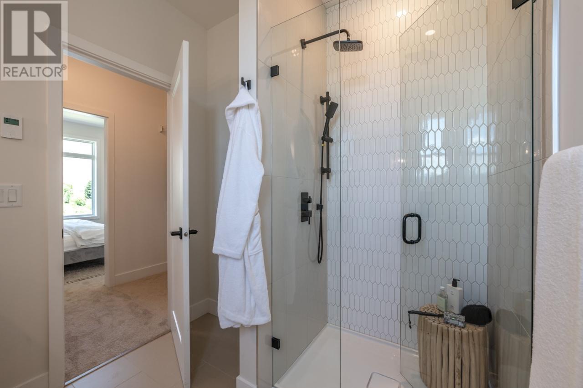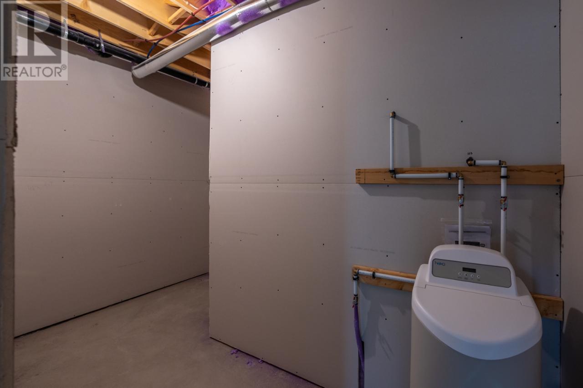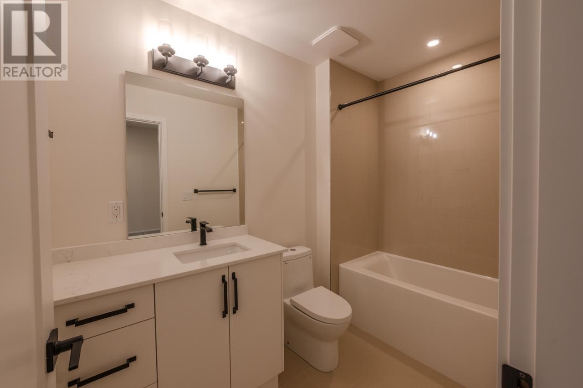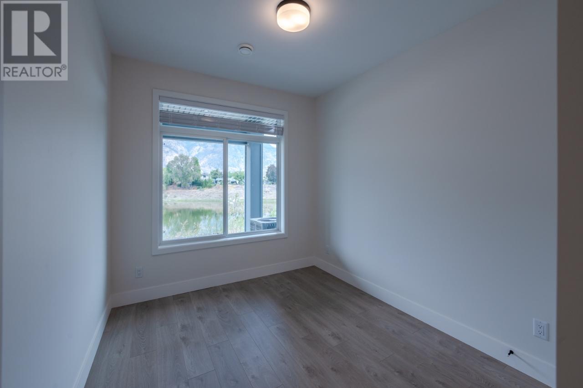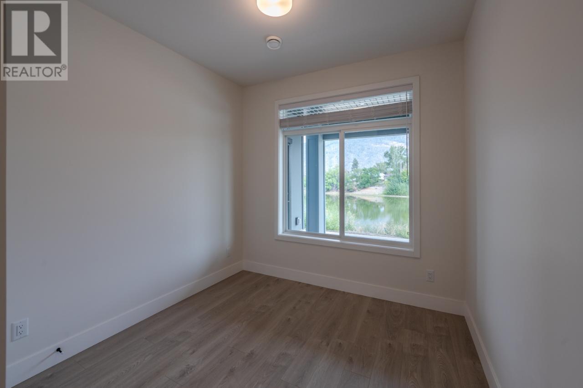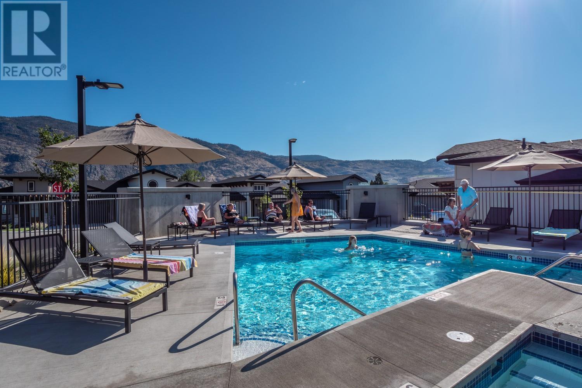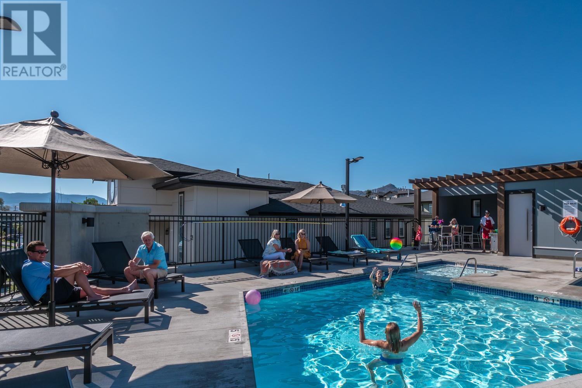8000 Vedette Drive Unit# 7, Osoyoos, British Columbia V0H 1V2 (26390459)
8000 Vedette Drive Unit# 7 Osoyoos, British Columbia V0H 1V2
Interested?
Contact us for more information

Michelle Fritz
Personal Real Estate Corporation
www.osoyoosforsale.com/
https://www.facebook.com/michellefritz.realtor
https://www.instagram.com/michellefritz.realtor

8507 A Main St., Po Box 1099
Osoyoos, British Columbia V0H 1V0
(250) 495-7441
(250) 495-6723
$750,000Maintenance, Insurance, Ground Maintenance, Property Management, Other, See Remarks, Recreation Facilities, Waste Removal
$313.54 Monthly
Maintenance, Insurance, Ground Maintenance, Property Management, Other, See Remarks, Recreation Facilities, Waste Removal
$313.54 MonthlyWATERFRONT HOME at the The Villas on Peanut Lake in Osoyoos being offered brand new for the first time with NO GST! This executive master planned community offers low maintenance living while being walking distance to all amenities Osoyoos has to offer. Imagine sitting on your generous sized deck with unobstructed views of the gorgeous nature pond, in the quiet of the day with east facing views of the mountains! This 3 bedroom, 3 bathroom home features all essential living on the entry level main floor with additional bedrooms and rec room downstairs. Ideal for those that love a rancher.. with extra space for guest or hobbies downstairs. Enjoy a 2 car garage and extra driveway parking as well as 11 available guest parking throughout, this is the perfect place to call home full time, part time or as investment opportunity. The Pool and Hot tub are now open in the Social area! Best priced home in the complex for a WATERFRONT A2r home. Quick Possession available! **some staged photos (id:26472)
Property Details
| MLS® Number | 10302076 |
| Property Type | Single Family |
| Neigbourhood | Osoyoos |
| Amenities Near By | Golf Nearby, Airport, Recreation, Schools, Shopping, Ski Area |
| Community Features | Recreational Facilities, Pet Restrictions |
| Parking Space Total | 4 |
| Pool Type | Inground Pool, Outdoor Pool |
| Structure | Clubhouse |
| View Type | Lake View, Mountain View |
Building
| Bathroom Total | 3 |
| Bedrooms Total | 3 |
| Amenities | Clubhouse, Recreation Centre |
| Appliances | Range, Refrigerator, Dishwasher, Dryer, Microwave, Washer |
| Architectural Style | Ranch |
| Constructed Date | 2023 |
| Construction Style Attachment | Attached |
| Cooling Type | Central Air Conditioning |
| Exterior Finish | Composite Siding |
| Fireplace Fuel | Gas |
| Fireplace Present | Yes |
| Fireplace Type | Unknown |
| Half Bath Total | 1 |
| Heating Type | Forced Air, See Remarks |
| Roof Material | Asphalt Shingle |
| Roof Style | Unknown |
| Stories Total | 2 |
| Size Interior | 2040 Sqft |
| Type | Row / Townhouse |
| Utility Water | Municipal Water |
Parking
| See Remarks | |
| Attached Garage | 2 |
Land
| Acreage | No |
| Land Amenities | Golf Nearby, Airport, Recreation, Schools, Shopping, Ski Area |
| Landscape Features | Landscaped, Underground Sprinkler |
| Sewer | Municipal Sewage System |
| Size Total Text | Under 1 Acre |
| Surface Water | Ponds |
| Zoning Type | Unknown |
Rooms
| Level | Type | Length | Width | Dimensions |
|---|---|---|---|---|
| Second Level | Other | 9'0'' x 5'0'' | ||
| Second Level | Primary Bedroom | 12'0'' x 13'0'' | ||
| Second Level | Living Room | 12'9'' x 17'6'' | ||
| Second Level | Laundry Room | 6'3'' x 5'2'' | ||
| Second Level | Kitchen | 9'3'' x 11'0'' | ||
| Second Level | Foyer | 5'9'' x 9'0'' | ||
| Second Level | 3pc Ensuite Bath | Measurements not available | ||
| Second Level | Dining Room | 11'6'' x 10'6'' | ||
| Second Level | 2pc Bathroom | Measurements not available | ||
| Main Level | Storage | 13'0'' x 6'0'' | ||
| Main Level | Recreation Room | 25'0'' x 13'0'' | ||
| Main Level | Bedroom | 10'6'' x 9'6'' | ||
| Main Level | Bedroom | 9'6'' x 9'9'' | ||
| Main Level | 4pc Bathroom | Measurements not available |
https://www.realtor.ca/real-estate/26390459/8000-vedette-drive-unit-7-osoyoos-osoyoos


