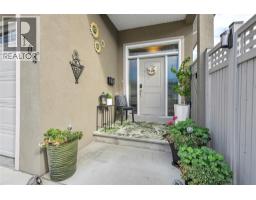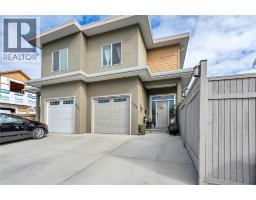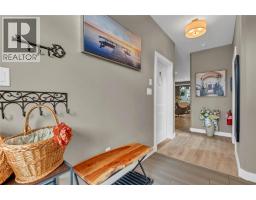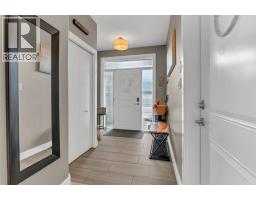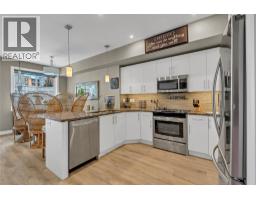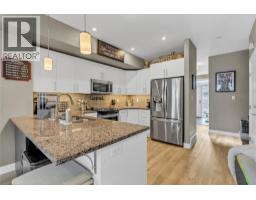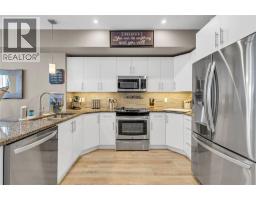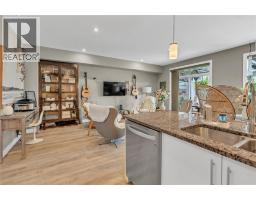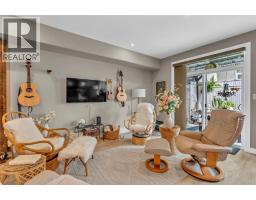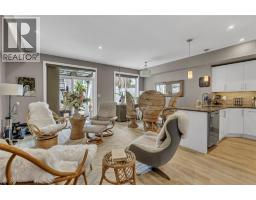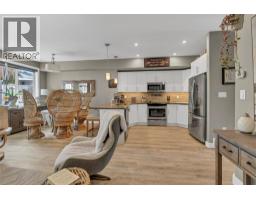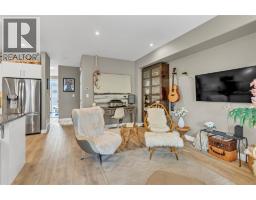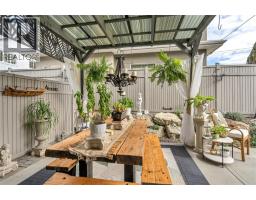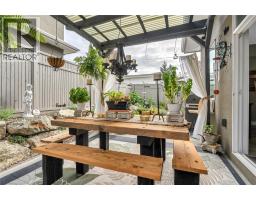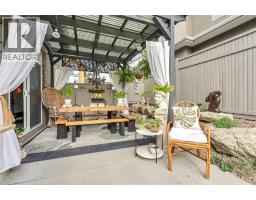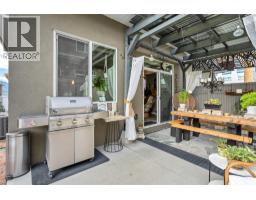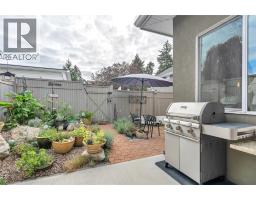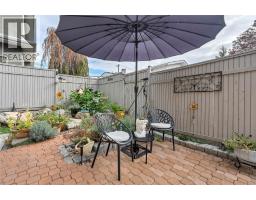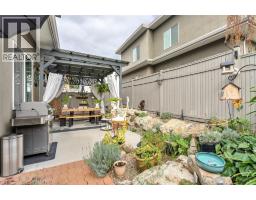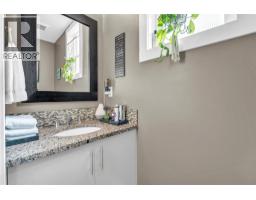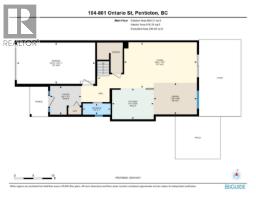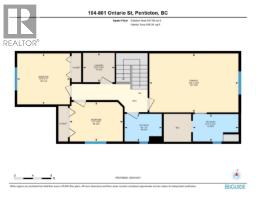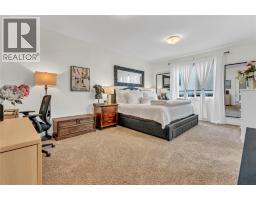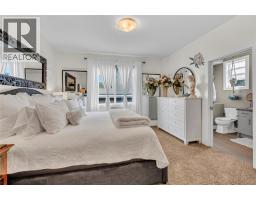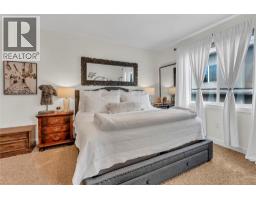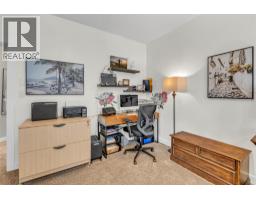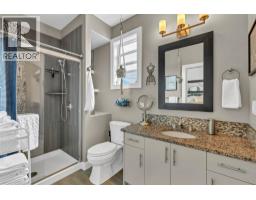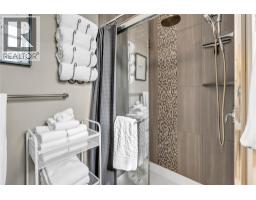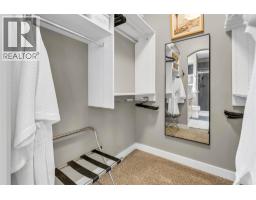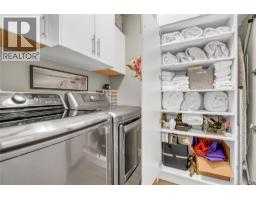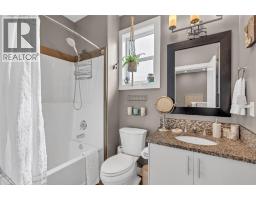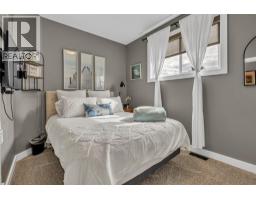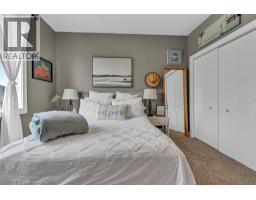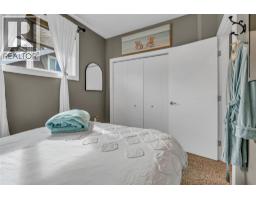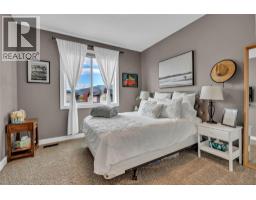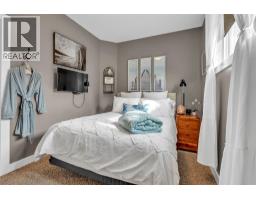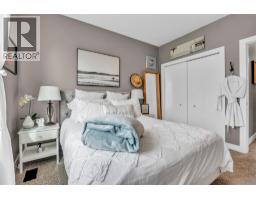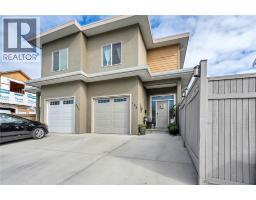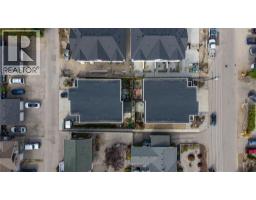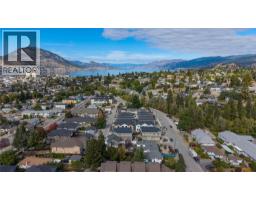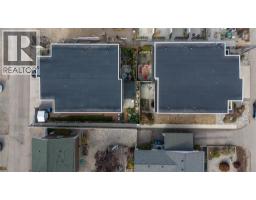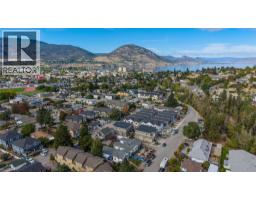801 Ontario Street Unit# 104, Penticton, British Columbia V2A 4S4 (28968579)
801 Ontario Street Unit# 104 Penticton, British Columbia V2A 4S4
Interested?
Contact us for more information

Jeff Queen
https://jeffqueen.ca/

2 Front Street
Penticton, British Columbia V2A 1H1
(250) 492-2233
(250) 492-2233
$761,000Maintenance, Reserve Fund Contributions, Insurance
$150 Monthly
Maintenance, Reserve Fund Contributions, Insurance
$150 MonthlyWelcome to this stunning 3-bedroom, 3-bathroom +1,500 sq.ft. home by Brentview Developments. This half-duplex is only 10 years young, is impeccably-maintained & insightfully-designed home with a spacious open floorplan. In a quiet location, just steps from downtown, Okanagan Lake, the arts centre, parks, & restaurants—yet tucked away in a quiet, private setting. The open-concept main floor features newer engineered hardwood flooring, a showpiece kitchen with a large island, Granite countertops, custom cabinetry, & quality stainless steel appliances leading to a bright living area perfect for relaxing & entertaining. Step outside into your private oasis with a fully-fenced yard, a flourishing perennial flower garden with plenty of room for a vegetable garden, a custom gazebo with solar lights & curtains, natural gas hookup- ideal for entertaining, & an impeccably landscaped yard, great for kids, pets, or simply relaxing. Upstairs, the large primary suite is a true retreat, offering a spacious walk-in closet & 3-piece ensuite. Two additional bedrooms & a full bath provide plenty of space for family, guests, or a home office. Freshly-painted interior. Forced-air nat. gas heating & central A/C system. This home includes a 4-5 ft. crawl space, perfect for extra storage. There are TWO parking stalls PLUS an attached single garage. The garden shed could be removed to accommodate RV parking. This home combines extraordinary style, function, & convenience in a location you’ll love to call home. (id:26472)
Property Details
| MLS® Number | 10365436 |
| Property Type | Single Family |
| Neigbourhood | Main North |
| Community Name | Ontario |
| Amenities Near By | Public Transit, Park, Recreation, Schools, Shopping |
| Community Features | Pets Allowed, Pet Restrictions, Pets Allowed With Restrictions |
| Parking Space Total | 3 |
| Storage Type | Storage, Storage Shed |
| View Type | Mountain View |
Building
| Bathroom Total | 3 |
| Bedrooms Total | 3 |
| Appliances | Dishwasher, Dryer, Oven - Electric, Range - Electric, Microwave, Washer |
| Basement Type | Crawl Space |
| Constructed Date | 2015 |
| Cooling Type | Central Air Conditioning |
| Exterior Finish | Stucco |
| Flooring Type | Carpeted, Hardwood |
| Half Bath Total | 1 |
| Heating Type | Forced Air, See Remarks |
| Roof Material | Unknown |
| Roof Style | Unknown |
| Stories Total | 2 |
| Size Interior | 1547 Sqft |
| Type | Duplex |
| Utility Water | Municipal Water |
Parking
| Attached Garage | 1 |
Land
| Acreage | No |
| Fence Type | Fence |
| Land Amenities | Public Transit, Park, Recreation, Schools, Shopping |
| Sewer | Municipal Sewage System |
| Size Irregular | 0.05 |
| Size Total | 0.05 Ac|under 1 Acre |
| Size Total Text | 0.05 Ac|under 1 Acre |
| Zoning Type | Residential |
Rooms
| Level | Type | Length | Width | Dimensions |
|---|---|---|---|---|
| Second Level | 4pc Bathroom | Measurements not available | ||
| Second Level | Bedroom | 11'6'' x 11' | ||
| Second Level | Bedroom | 11'7'' x 8'7'' | ||
| Second Level | Primary Bedroom | 19'4'' x 12'9'' | ||
| Main Level | Laundry Room | 6'10'' x 6'4'' | ||
| Main Level | 2pc Bathroom | Measurements not available | ||
| Main Level | Living Room | 11'1'' x 8'3'' | ||
| Main Level | Dining Room | 11'6'' x 8'5'' | ||
| Main Level | Kitchen | 11'1'' x 8'3'' | ||
| Main Level | Foyer | 7'7'' x 8'3'' |
Utilities
| Cable | At Lot Line |
| Electricity | At Lot Line |
| Natural Gas | At Lot Line |
| Telephone | At Lot Line |
| Sewer | Available |
| Water | At Lot Line |
https://www.realtor.ca/real-estate/28968579/801-ontario-street-unit-104-penticton-main-north


