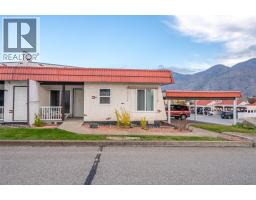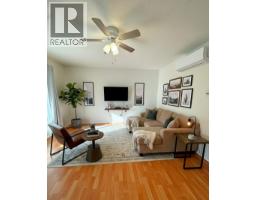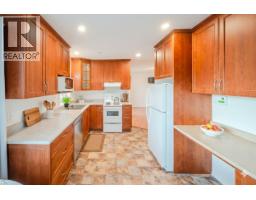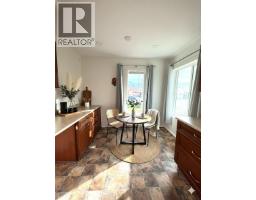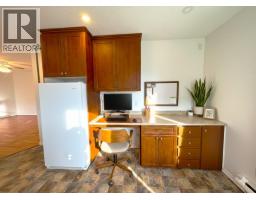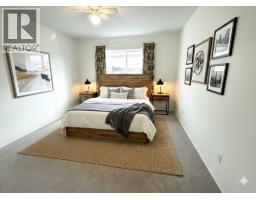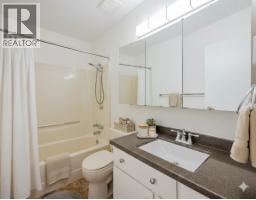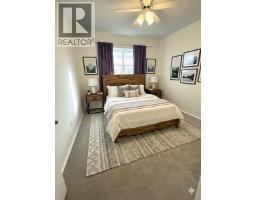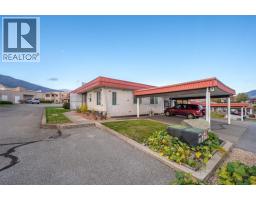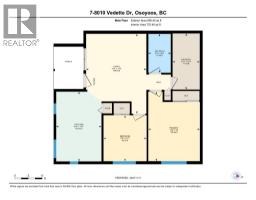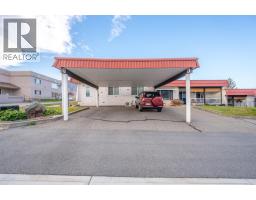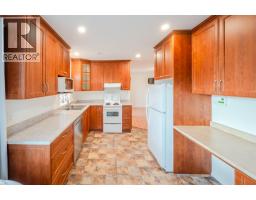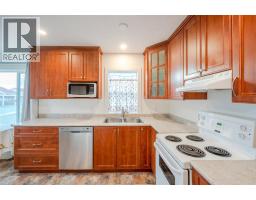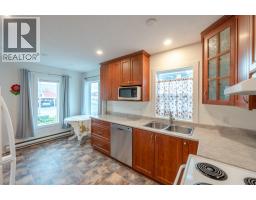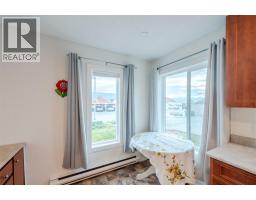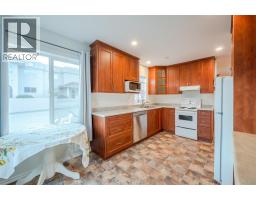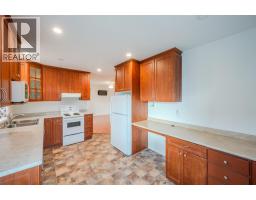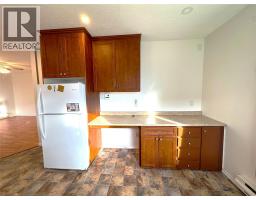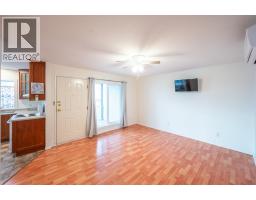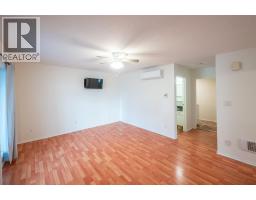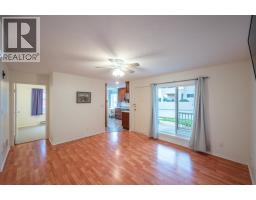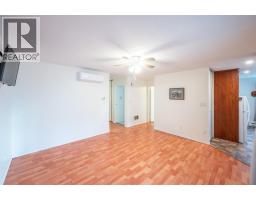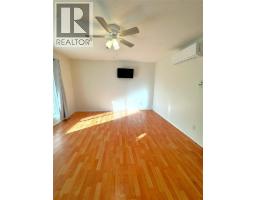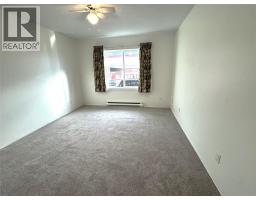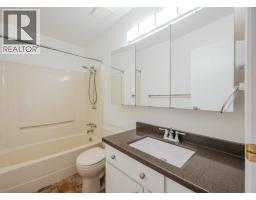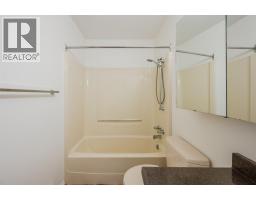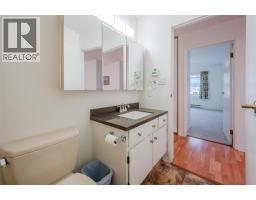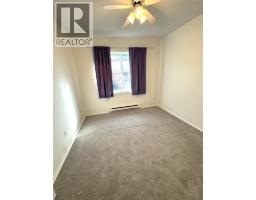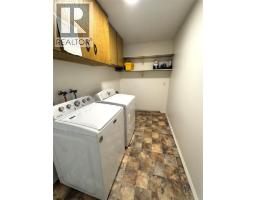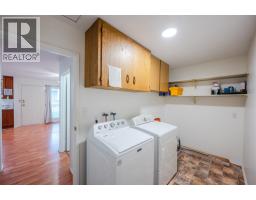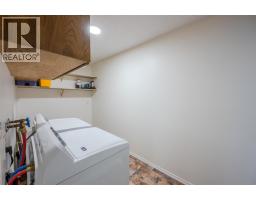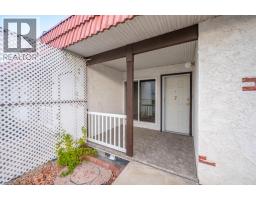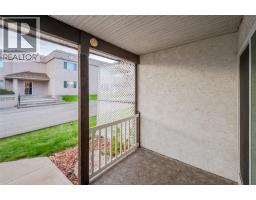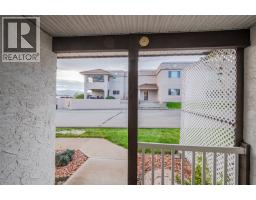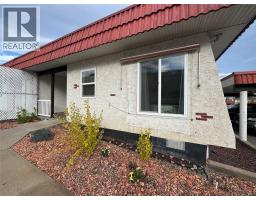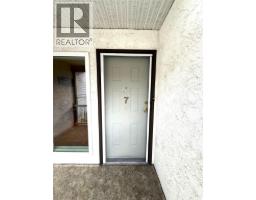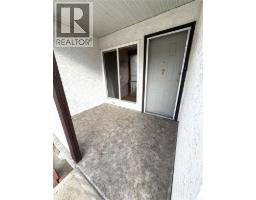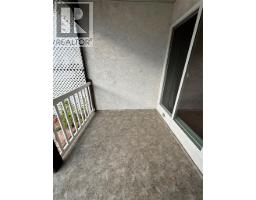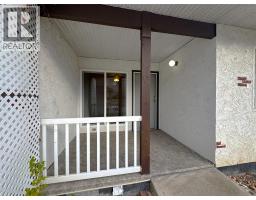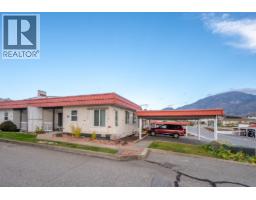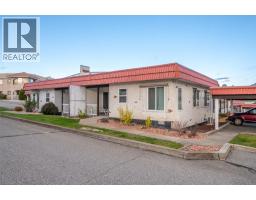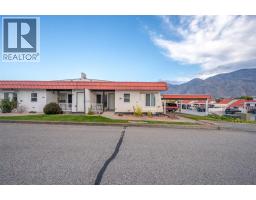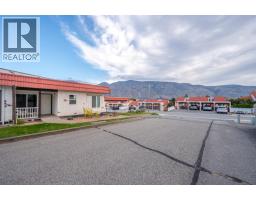8010 Vedette Drive Unit# 7, Osoyoos, British Columbia V0H 1V2 (29096216)
8010 Vedette Drive Unit# 7 Osoyoos, British Columbia V0H 1V2
Interested?
Contact us for more information

Katie Amos
www.theamosteam.ca/
https://www.facebook.com/TheAmosTeamC21
ca.linkedin.com/pub/katie-amos/12/451/732
https://www.instagram.com/theamosteamc21/

6212 Main Street
Oliver, British Columbia V0H 1T0
(250) 498-4844
(250) 498-3455
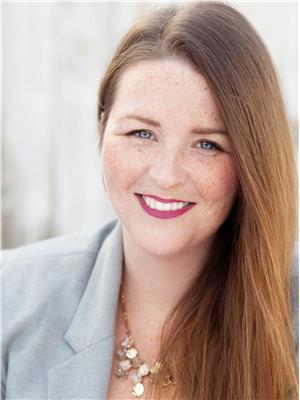
Sara Amos
www.theamosteam.ca/
https://www.facebook.com/TheAmosTeamC21
https://www.linkedin.com/in/sara-amos-35703922/
https://www.instagram.com/theamosteamc21/

6212 Main Street
Oliver, British Columbia V0H 1T0
(250) 498-4844
(250) 498-3455
$284,900Maintenance, Reserve Fund Contributions, Insurance, Ground Maintenance, Other, See Remarks, Waste Removal
$265.78 Monthly
Maintenance, Reserve Fund Contributions, Insurance, Ground Maintenance, Other, See Remarks, Waste Removal
$265.78 MonthlyDiscover the ease and comfort of single-level living in this delightful rancher-style home, perfectly designed for a convenient, low-maintenance lifestyle within a highly desirable 55+ community. As a corner unit, it offers more windows for natural light, an added layer of privacy and comes complete with covered carport parking. Recent updates, including fresh paint throughout, carpeting in the bedrooms, and an energy-efficient heat pump, ensuring year-round comfort. The cozy, modern kitchen boasts ample counter and cabinet space, featuring an added bonus area that can easily serve as a small work area or computer nook. Enjoy your mornings or evenings on the covered, south-facing deck. Functionality is key, and this home features a large crawl space that provides excellent storage for seasonal items and doubles as a fantastic workshop area. Additional storage in the oversized laundry room too! Location is everything, and you'll be just a short, easy walk to downtown amenities, the lake, and the beach. With a low, affordable monthly fee, this well-kept community allows small pets and long term rentals (with restrictions), making it ideal whether you're looking to downsize, invest, or simply settle into a peaceful new chapter. (id:26472)
Property Details
| MLS® Number | 10369144 |
| Property Type | Single Family |
| Neigbourhood | Osoyoos |
| Community Name | Casa Blanca |
| Amenities Near By | Shopping |
| Community Features | Adult Oriented, Pet Restrictions, Rentals Allowed, Seniors Oriented |
| Features | Level Lot, Private Setting, Corner Site |
| View Type | Mountain View |
Building
| Bathroom Total | 1 |
| Bedrooms Total | 2 |
| Appliances | Range, Dishwasher, Hood Fan, Washer & Dryer |
| Architectural Style | Ranch |
| Basement Type | Crawl Space |
| Constructed Date | 1983 |
| Construction Style Attachment | Attached |
| Cooling Type | Heat Pump |
| Exterior Finish | Stucco |
| Flooring Type | Carpeted, Laminate, Linoleum |
| Heating Type | Baseboard Heaters, Heat Pump |
| Roof Material | Tile |
| Roof Style | Unknown |
| Stories Total | 1 |
| Size Interior | 890 Sqft |
| Type | Row / Townhouse |
| Utility Water | Municipal Water |
Parking
| Carport |
Land
| Access Type | Easy Access |
| Acreage | No |
| Land Amenities | Shopping |
| Landscape Features | Level |
| Sewer | Municipal Sewage System |
| Size Total Text | Under 1 Acre |
Rooms
| Level | Type | Length | Width | Dimensions |
|---|---|---|---|---|
| Main Level | Bedroom | 9'4'' x 9'11'' | ||
| Main Level | Full Bathroom | 4'10'' x 8'5'' | ||
| Main Level | Laundry Room | 6'11'' x 12'2'' | ||
| Main Level | Primary Bedroom | 11'2'' x 15' | ||
| Main Level | Kitchen | 9'10'' x 15'1'' | ||
| Main Level | Living Room | 13'1'' x 17'3'' |
https://www.realtor.ca/real-estate/29096216/8010-vedette-drive-unit-7-osoyoos-osoyoos


