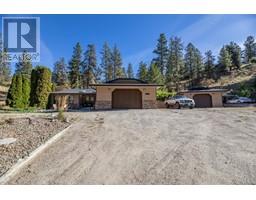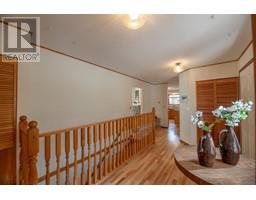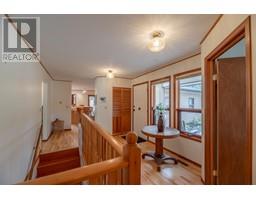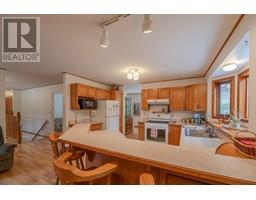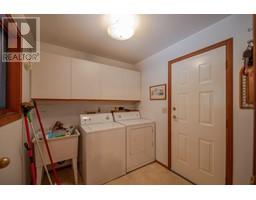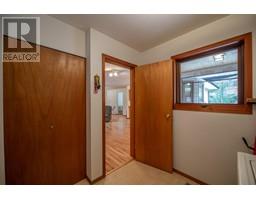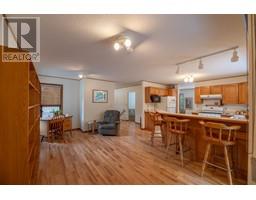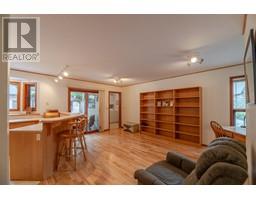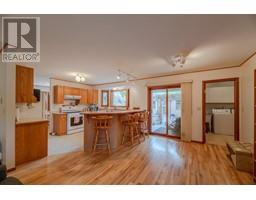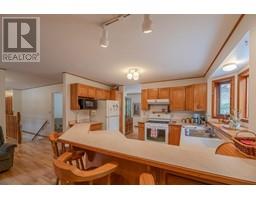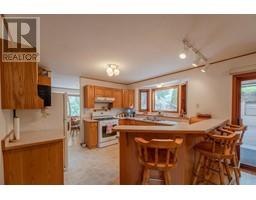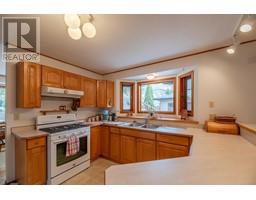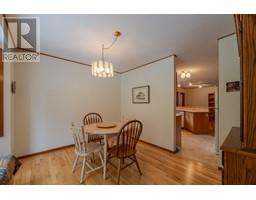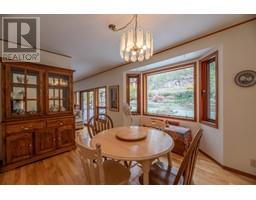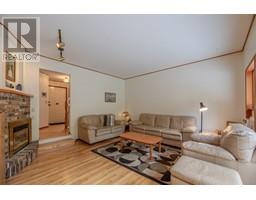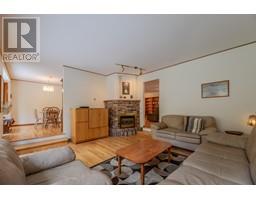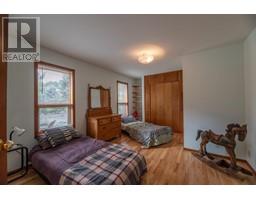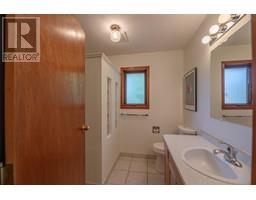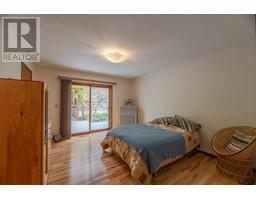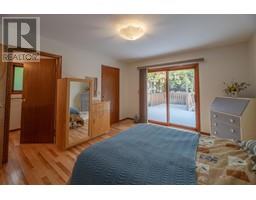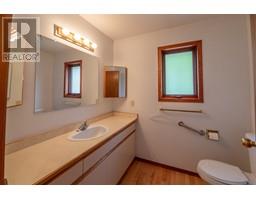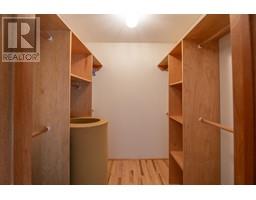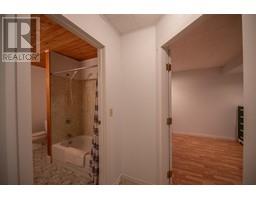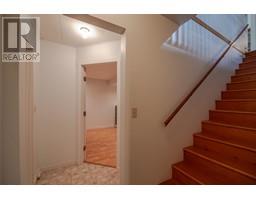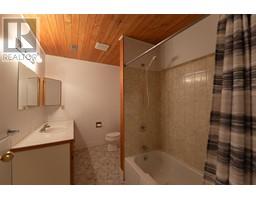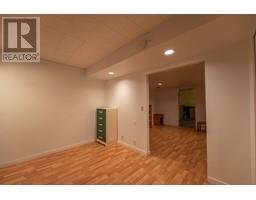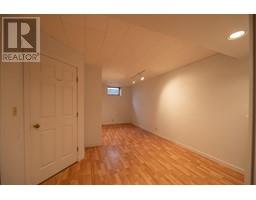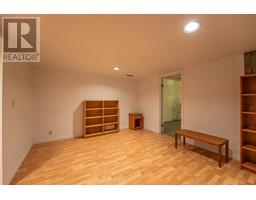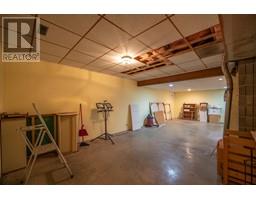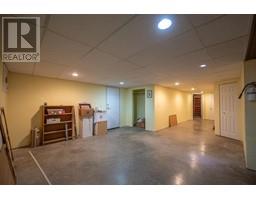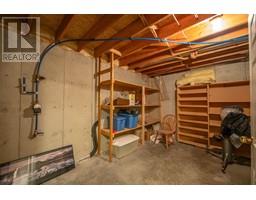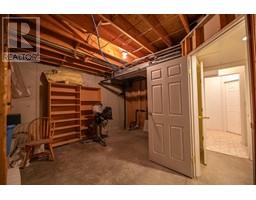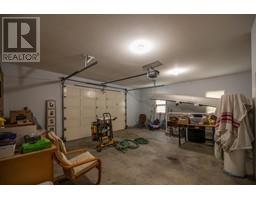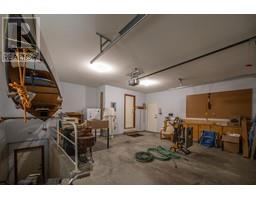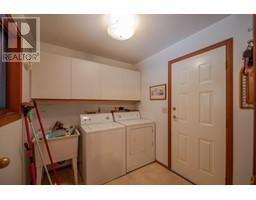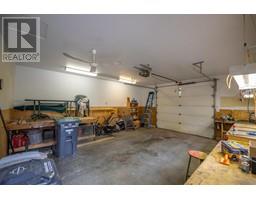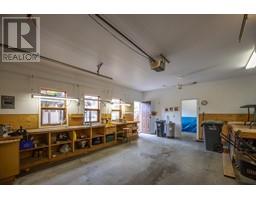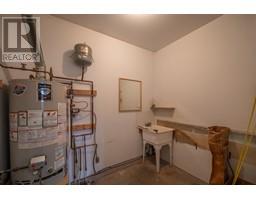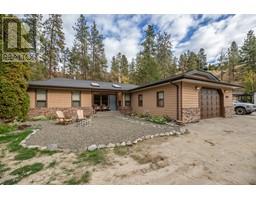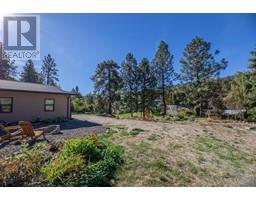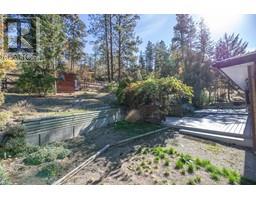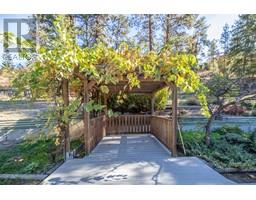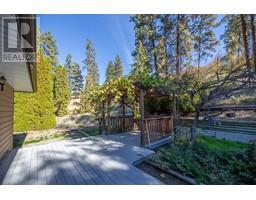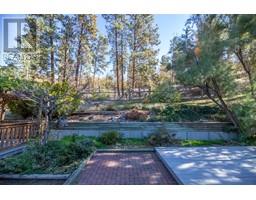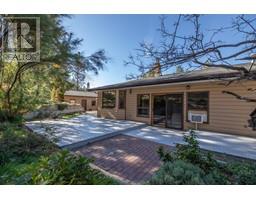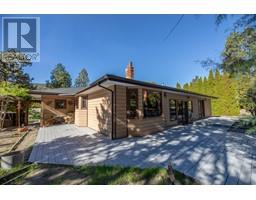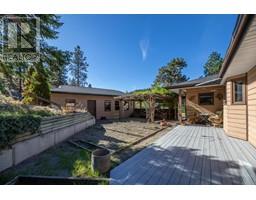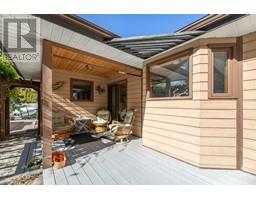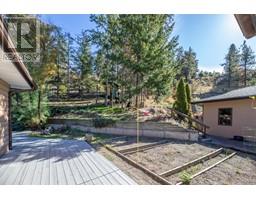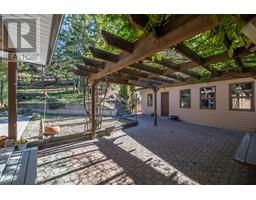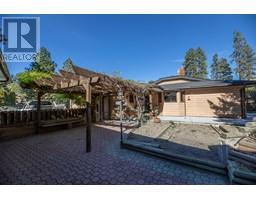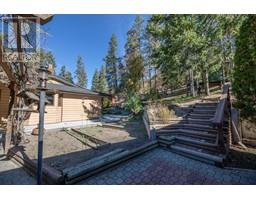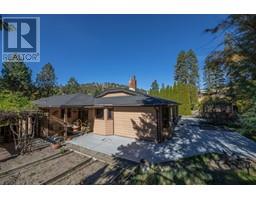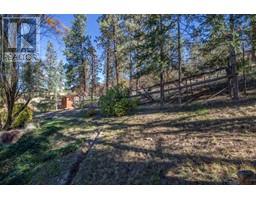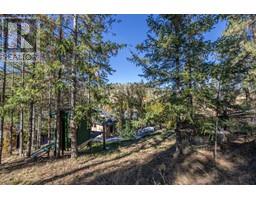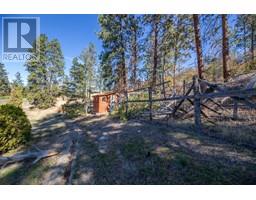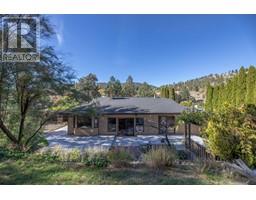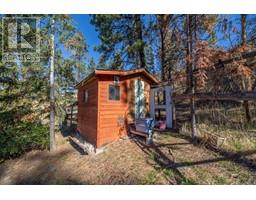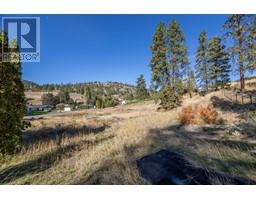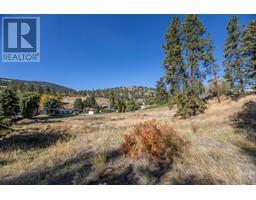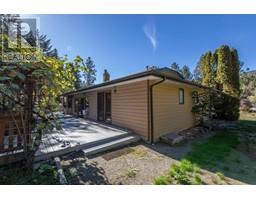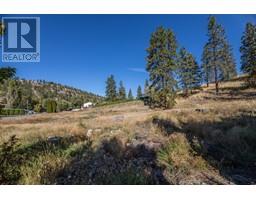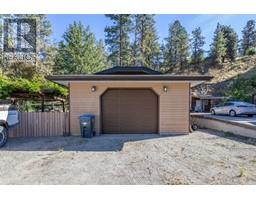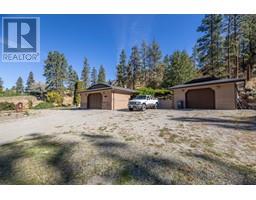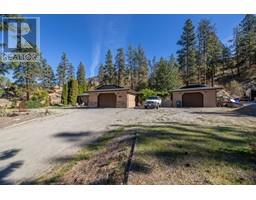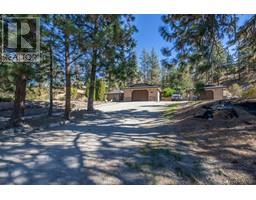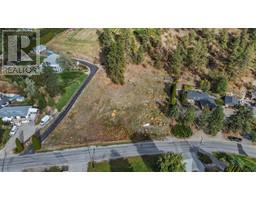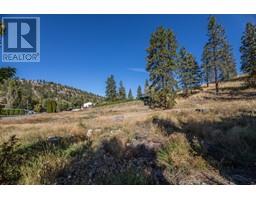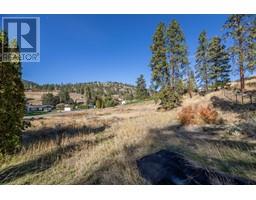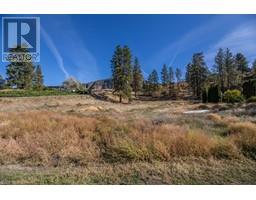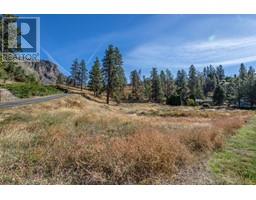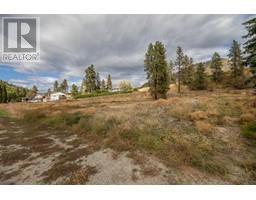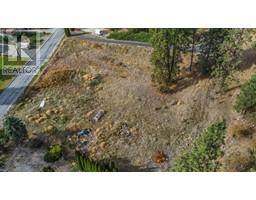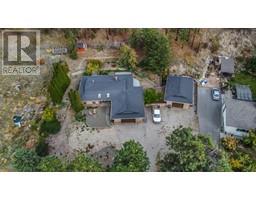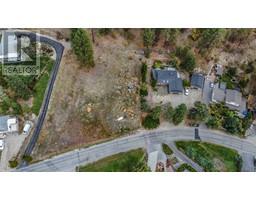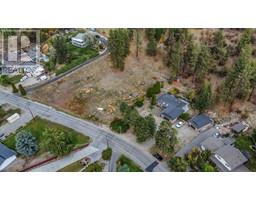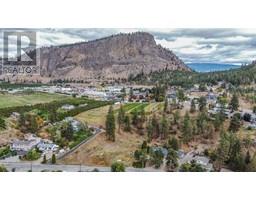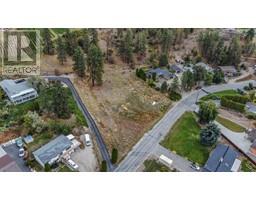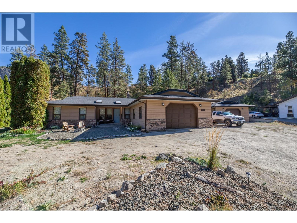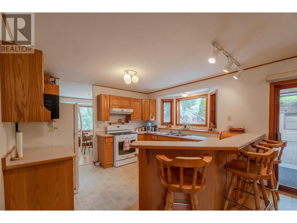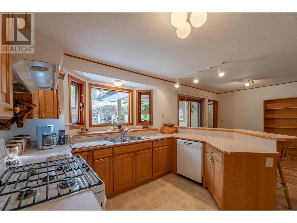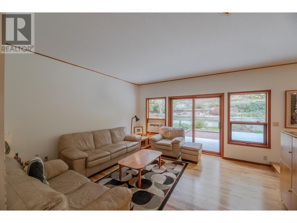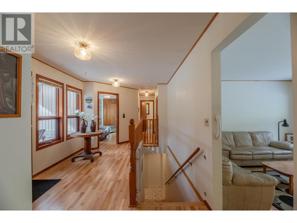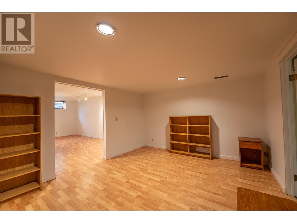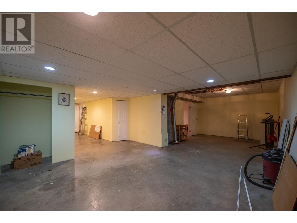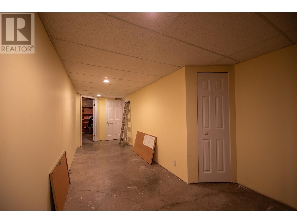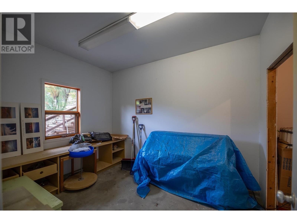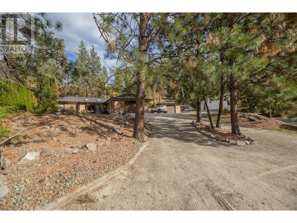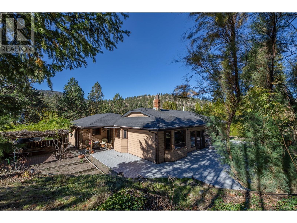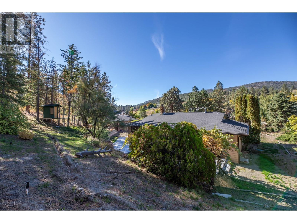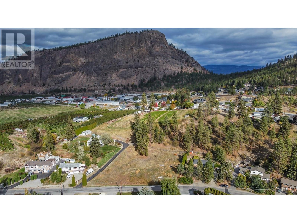8015 Victoria Road, Summerland, British Columbia V0H 1Z2 (26664400)
8015 Victoria Road Summerland, British Columbia V0H 1Z2
Interested?
Contact us for more information
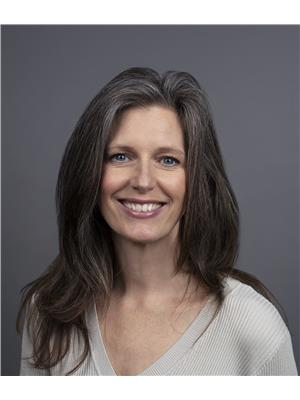
Shelley Parker
Personal Real Estate Corporation
13242 Victoria Road N
Summerland, British Columbia V0H 1Z0
(250) 490-6302
$1,397,000
House, Shop, Acreage & potential future development opportunity are found here! Custom built quality rancher with over 1500 sq. ft. on the main floor, 2+1 bedrooms, 3 bathrooms, & a full basement. This property also includes a double car garage, detached heated garage/workshop, and an additional 1 acre of vacant land. Enjoy hardwood floors, a sunken living room with gas fireplace, oak kitchen, and private entertainment deck. The backyard boasts a patio with a pergola and storage shed. The detached 30 x 19 garage/workshop offers extra space and convenience. Zoned RSD3 on almost 1 1/2 acres, this home presents a wealth of opportunities and future value for its next owner! (id:26472)
Property Details
| MLS® Number | 10308038 |
| Property Type | Single Family |
| Neigbourhood | Main Town |
| Features | Private Setting |
| Parking Space Total | 4 |
| View Type | Mountain View |
Building
| Bathroom Total | 3 |
| Bedrooms Total | 3 |
| Appliances | Range, Refrigerator, Dishwasher, Dryer, Washer |
| Architectural Style | Ranch |
| Basement Type | Full |
| Constructed Date | 1990 |
| Construction Style Attachment | Detached |
| Cooling Type | Central Air Conditioning |
| Exterior Finish | Brick, Wood Siding |
| Fireplace Fuel | Gas |
| Fireplace Present | Yes |
| Fireplace Type | Unknown |
| Half Bath Total | 1 |
| Heating Type | Forced Air, See Remarks |
| Roof Material | Asphalt Shingle |
| Roof Style | Unknown |
| Stories Total | 2 |
| Size Interior | 2784 Sqft |
| Type | House |
| Utility Water | Municipal Water |
Parking
| See Remarks | |
| Heated Garage | |
| Other | |
| R V |
Land
| Acreage | Yes |
| Sewer | Septic Tank |
| Size Irregular | 1.39 |
| Size Total | 1.39 Ac|1 - 5 Acres |
| Size Total Text | 1.39 Ac|1 - 5 Acres |
| Zoning Type | Unknown |
Rooms
| Level | Type | Length | Width | Dimensions |
|---|---|---|---|---|
| Basement | Storage | 16' x 15'7'' | ||
| Basement | Recreation Room | 35'2'' x 30'2'' | ||
| Basement | Den | 11'11'' x 13'11'' | ||
| Basement | Bedroom | 20'3'' x 11'5'' | ||
| Basement | 4pc Bathroom | Measurements not available | ||
| Main Level | Other | 5'10'' x 5'10'' | ||
| Main Level | Primary Bedroom | 13'11'' x 11'10'' | ||
| Main Level | Living Room | 14'4'' x 15'10'' | ||
| Main Level | Laundry Room | 7'2'' x 8'5'' | ||
| Main Level | Kitchen | 9'3'' x 13'9'' | ||
| Main Level | Family Room | 12'2'' x 16'3'' | ||
| Main Level | 2pc Ensuite Bath | Measurements not available | ||
| Main Level | Dining Room | 11'1'' x 13'6'' | ||
| Main Level | Bedroom | 11'8'' x 16' | ||
| Main Level | 3pc Bathroom | Measurements not available |
https://www.realtor.ca/real-estate/26664400/8015-victoria-road-summerland-main-town


