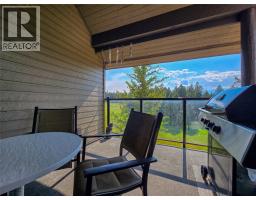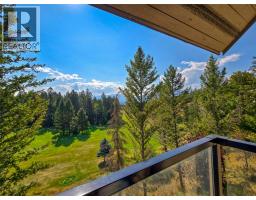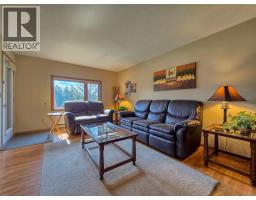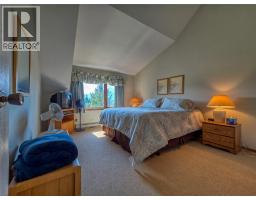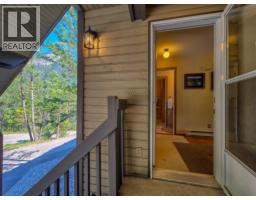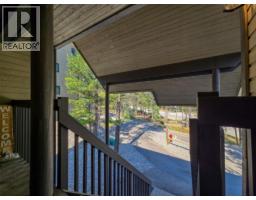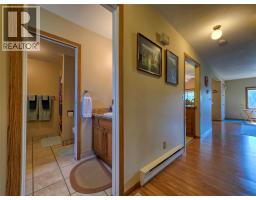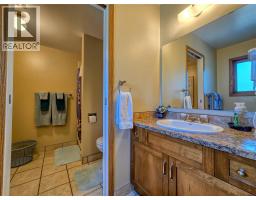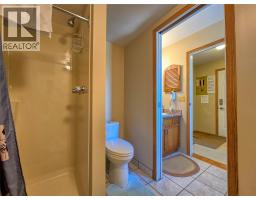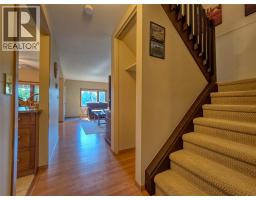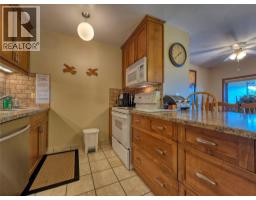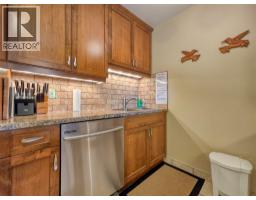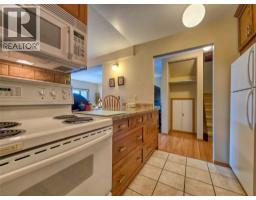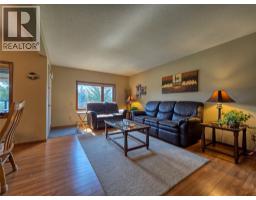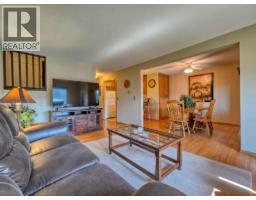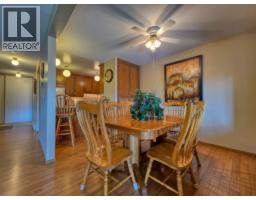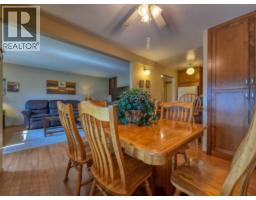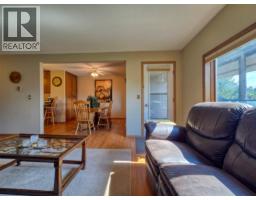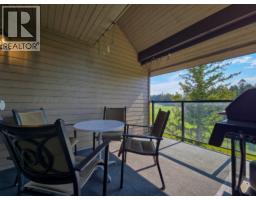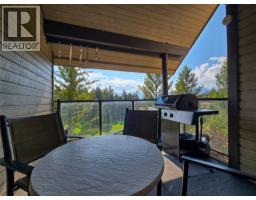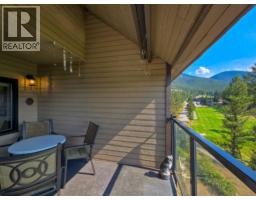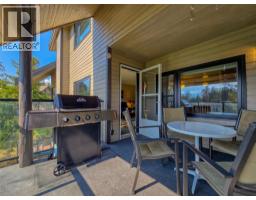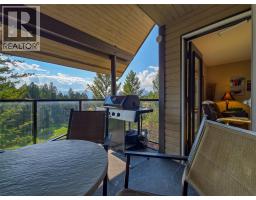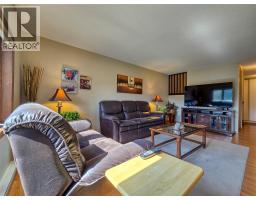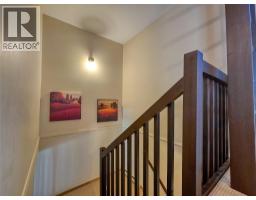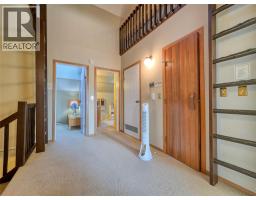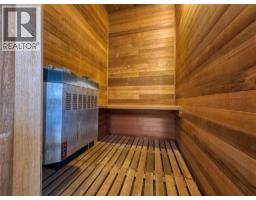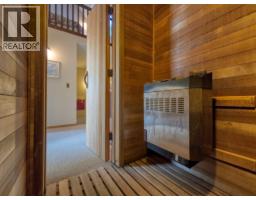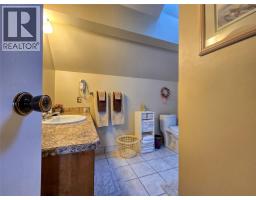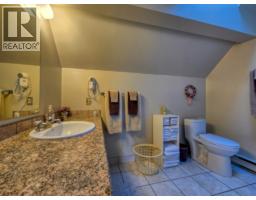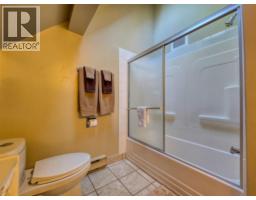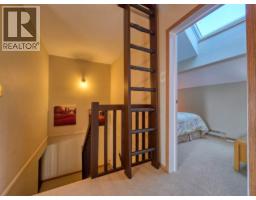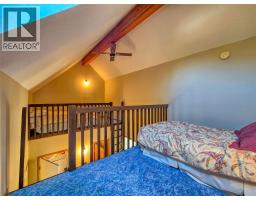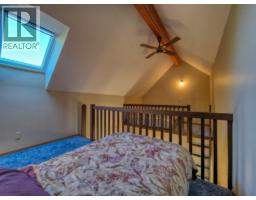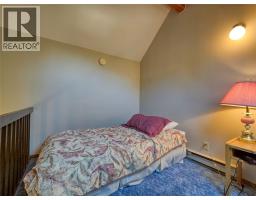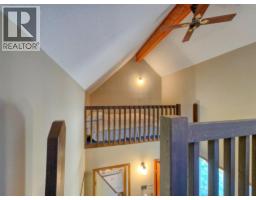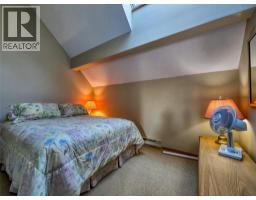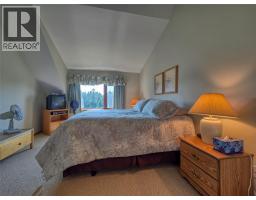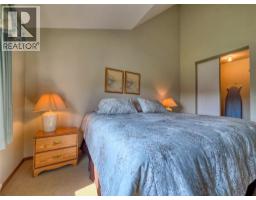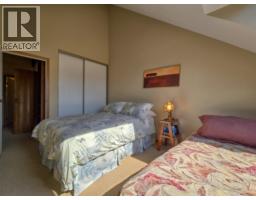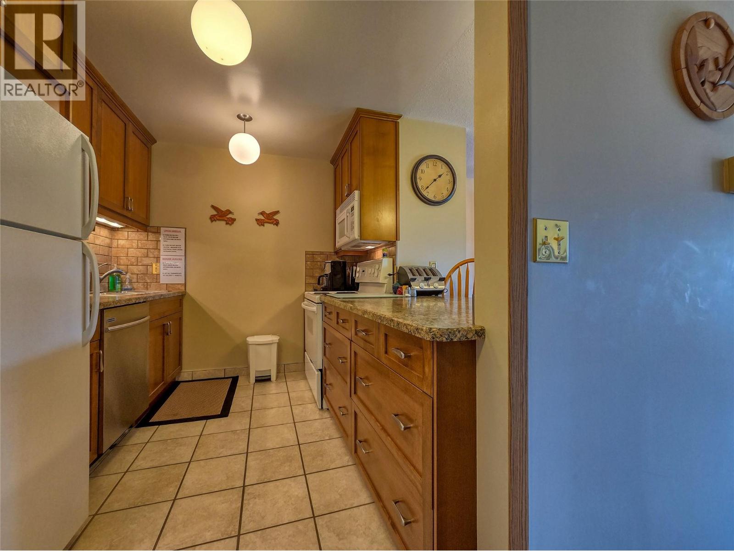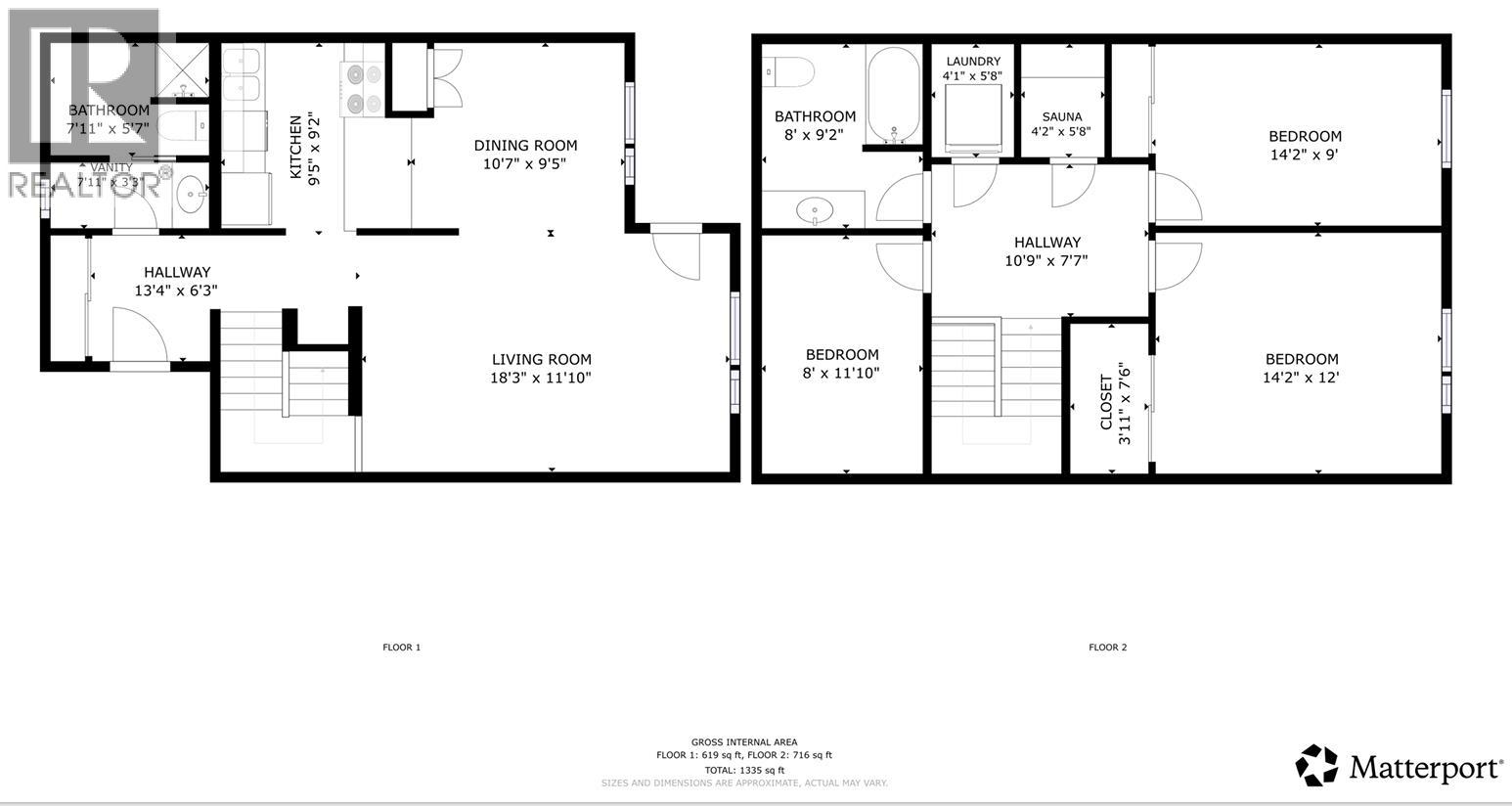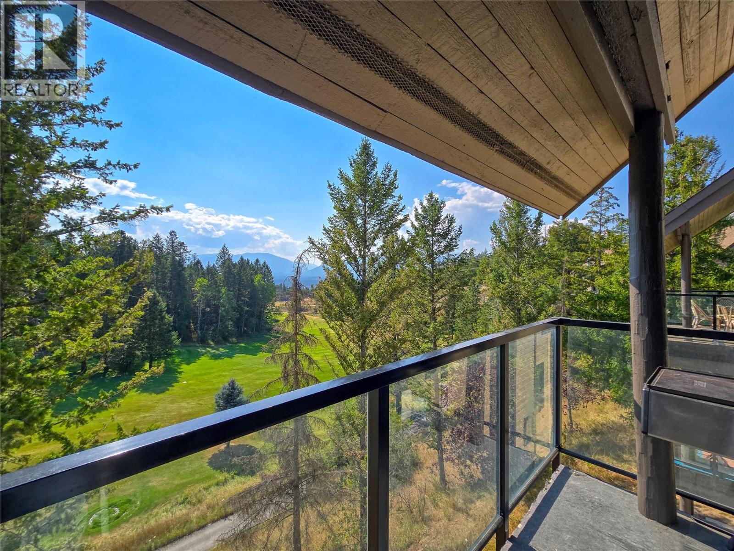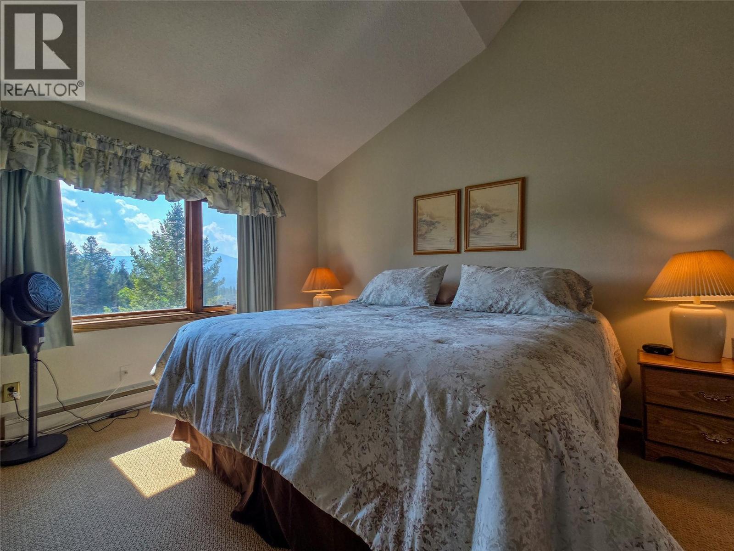8040 Radium Golf Course Road Unit# 7, Radium Hot Springs, British Columbia V0A 1M0 (28864354)
8040 Radium Golf Course Road Unit# 7 Radium Hot Springs, British Columbia V0A 1M0
Interested?
Contact us for more information
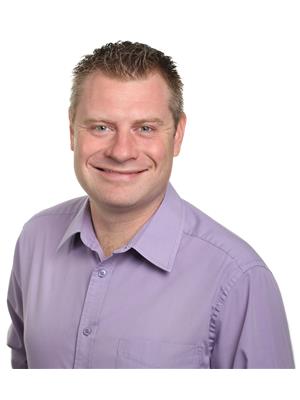
Gerry Taft
Personal Real Estate Corporation
https://www.facebook.com/gerrytaftrealtor/
https://twitter.com/taftgerry
https://www.instagram.com/gerrytaftrealtor/
www.gerrytaft.ca/

2020 Washington Street,
Rossland, British Columbia V0G 1Y0
(250) 368-7166
www.mountaintownproperties.ca/
$399,000Maintenance,
$512 Monthly
Maintenance,
$512 Monthly*Great views! *Great layout! *Great condition! Welcome to #7 Radium Hill. You are up on top (no basement bedrooms here) with lots of sunshine (south facing covered deck) and awesome views of the Radium Golf Course, with glimpses of the Purcell and Rocky Mountains. This unit has had an extensive renovation (kitchen, bathrooms, flooring, paint) about ten years ago and has been lightly used (not used for short term rentals). This the largest layout, featuring three full bedrooms, sauna, and two lofts (perfect for sleeping the entire extended family). Whether this is a recreational retreat and the chance to make memories in the mountains, or even viable for full time living- don't hesitate on this quality offering! (id:26472)
Property Details
| MLS® Number | 10362460 |
| Property Type | Single Family |
| Neigbourhood | Radium Hot Springs |
| Community Name | Radium Golf Course Condos |
| Community Features | Rentals Allowed |
| Storage Type | Storage |
Building
| Bathroom Total | 2 |
| Bedrooms Total | 3 |
| Architectural Style | Split Level Entry |
| Constructed Date | 1981 |
| Construction Style Attachment | Attached |
| Construction Style Split Level | Other |
| Heating Type | Baseboard Heaters |
| Stories Total | 3 |
| Size Interior | 1578 Sqft |
| Type | Row / Townhouse |
| Utility Water | Private Utility |
Parking
| Additional Parking |
Land
| Acreage | No |
| Sewer | Municipal Sewage System |
| Size Total Text | Under 1 Acre |
| Zoning Type | Unknown |
Rooms
| Level | Type | Length | Width | Dimensions |
|---|---|---|---|---|
| Second Level | Sauna | 4'2'' x 5'8'' | ||
| Second Level | Primary Bedroom | 14'2'' x 12' | ||
| Second Level | Bedroom | 14'2'' x 9' | ||
| Second Level | Bedroom | 8' x 11'10'' | ||
| Second Level | Full Bathroom | Measurements not available | ||
| Main Level | Living Room | 18'3'' x 11'10'' | ||
| Main Level | Dining Room | 10'7'' x 9'5'' | ||
| Main Level | Kitchen | 9'5'' x 9'2'' | ||
| Main Level | Full Bathroom | Measurements not available |


