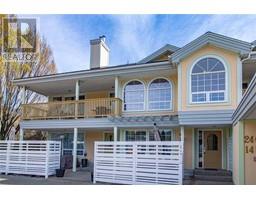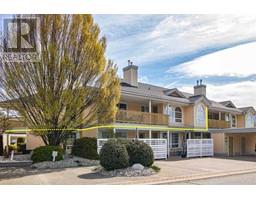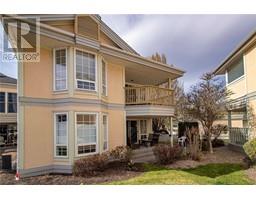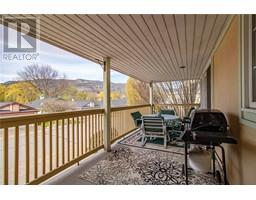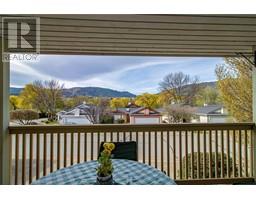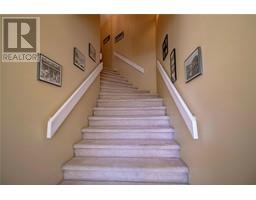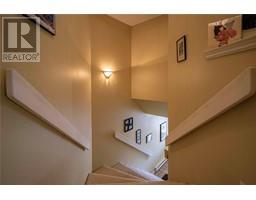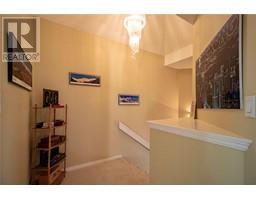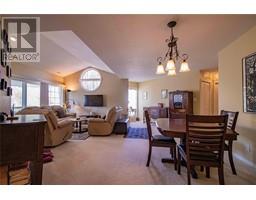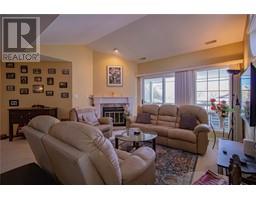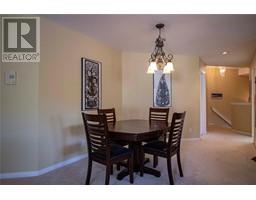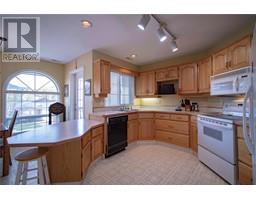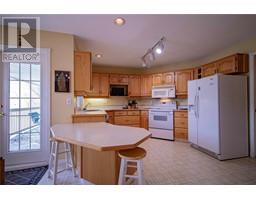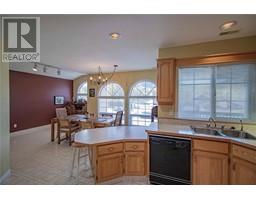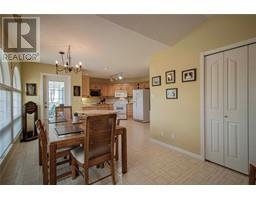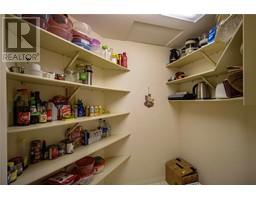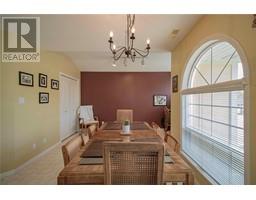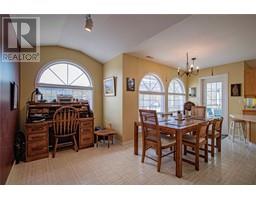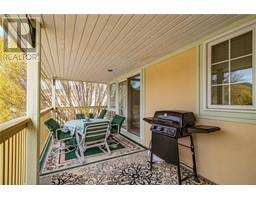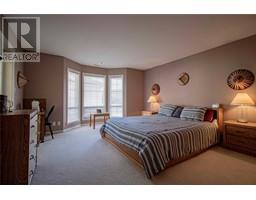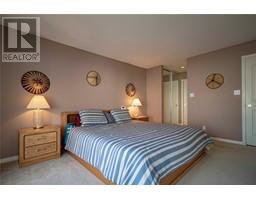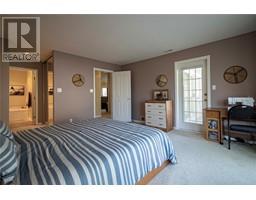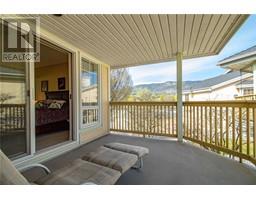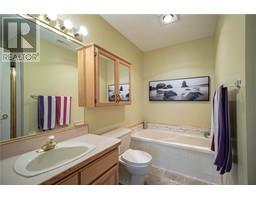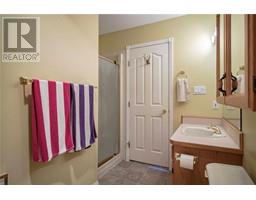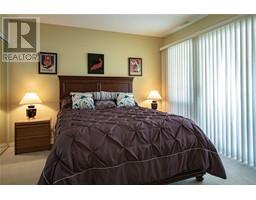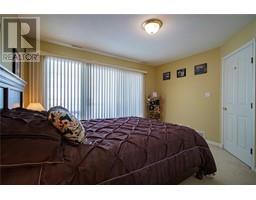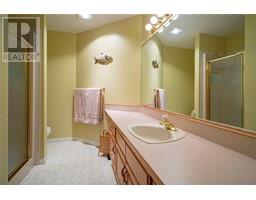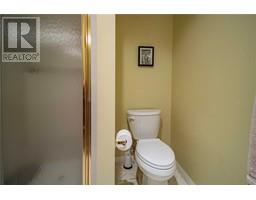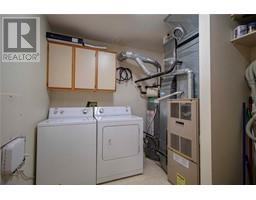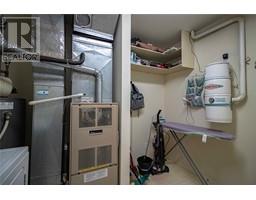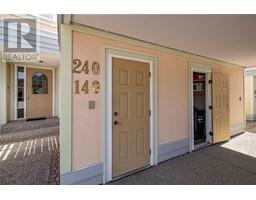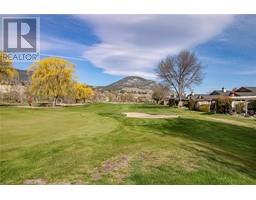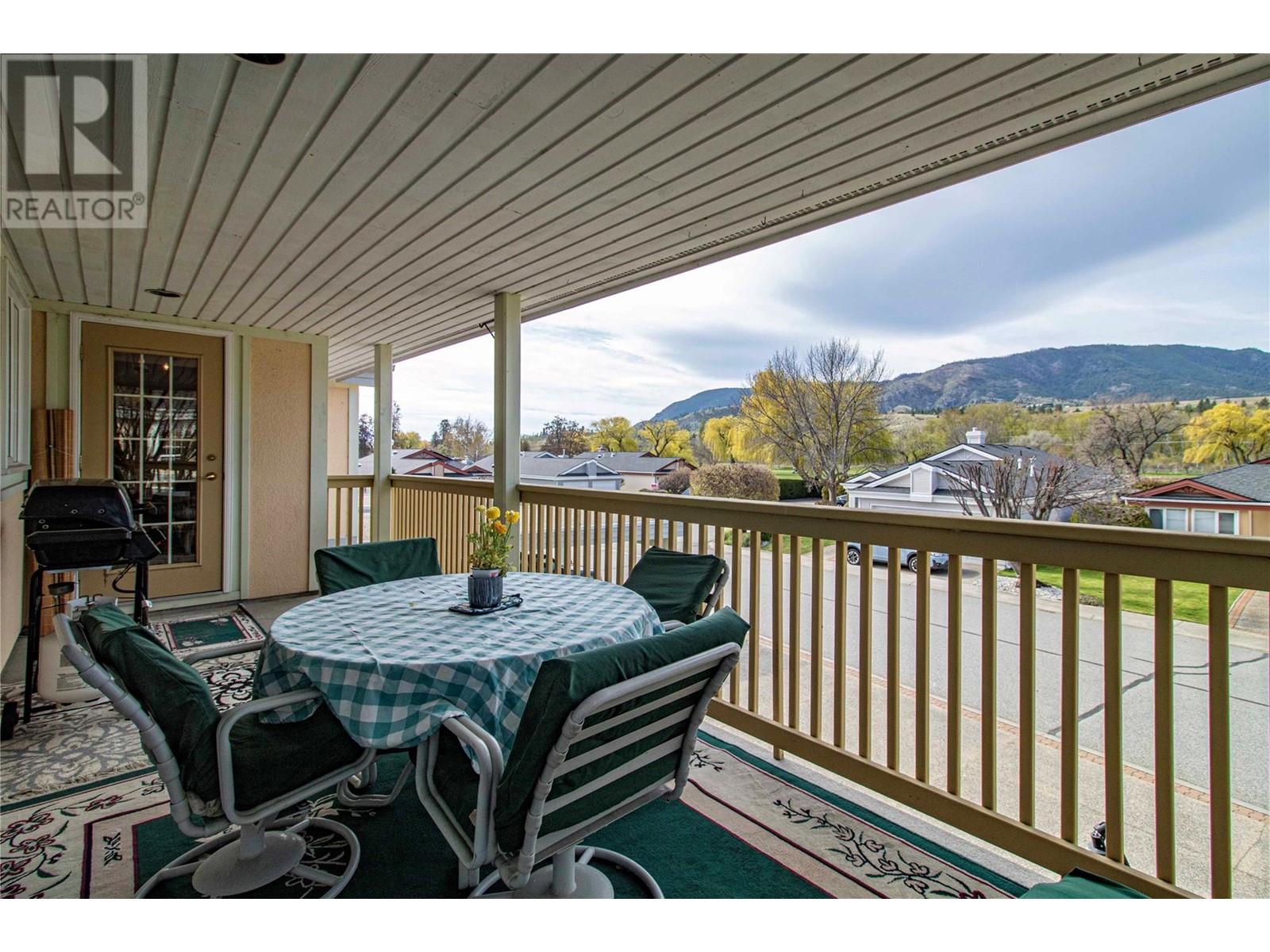805 Comox Street Unit# 240, Penticton, British Columbia V2A 8G5 (26765480)
805 Comox Street Unit# 240 Penticton, British Columbia V2A 8G5
Interested?
Contact us for more information

Jaclyn Kinrade
www.livingintheokanagan.com/
www.facebook.com/mikeandjaclyn
www.linkedin.com/pub/mike-i-jaclyn-k/28/812/a99
www.twitter.com/mikeandjaclyn

484 Main Street
Penticton, British Columbia V2A 5C5
(250) 493-2244
(250) 492-6640

Mike Ingraham
www.livingintheokanagan.com/
www.facebook.com/mikeandjaclyn
www.linkedin.com/pub/mike-i-jaclyn-k/28/812/a99
www.twitter.com/mikeandjaclyn

484 Main Street
Penticton, British Columbia V2A 5C5
(250) 493-2244
(250) 492-6640
$599,900Maintenance, Insurance, Ground Maintenance, Property Management, Other, See Remarks, Sewer, Waste Removal
$440.96 Monthly
Maintenance, Insurance, Ground Maintenance, Property Management, Other, See Remarks, Sewer, Waste Removal
$440.96 MonthlyUnbeatable location set within the golf course at the Penticton Golf and Country Club. Walk to the clubhouse! Or walk to Okanagan Lake alongside the river channel. Close to 1,700 sq.ft. with vaulted ceilings, large living area with gas fireplace and formal dining room. Family room off the kitchen and walk-in pantry. Memorable sunset views from the large front deck. Separate deck off the two bedrooms. This is the first Fairway townhouse unit on the MLS since 2021. (id:26472)
Property Details
| MLS® Number | 10310099 |
| Property Type | Single Family |
| Neigbourhood | Main North |
| Community Name | FAIRWAY VILLAGE |
| Community Features | Seniors Oriented |
| Features | Two Balconies |
| Parking Space Total | 2 |
| Storage Type | Storage, Locker |
Building
| Bathroom Total | 2 |
| Bedrooms Total | 2 |
| Appliances | Range, Refrigerator, Dishwasher, Dryer, Range - Electric, Microwave, Washer |
| Constructed Date | 1992 |
| Construction Style Attachment | Attached |
| Cooling Type | Central Air Conditioning |
| Exterior Finish | Stucco |
| Fireplace Fuel | Gas |
| Fireplace Present | Yes |
| Fireplace Type | Unknown |
| Flooring Type | Carpeted, Ceramic Tile, Linoleum |
| Heating Type | See Remarks |
| Roof Material | Asphalt Shingle |
| Roof Style | Unknown |
| Stories Total | 2 |
| Size Interior | 1691 Sqft |
| Type | Row / Townhouse |
| Utility Water | Municipal Water |
Parking
| Covered |
Land
| Acreage | No |
| Sewer | Municipal Sewage System |
| Size Total Text | Under 1 Acre |
| Zoning Type | Unknown |
Rooms
| Level | Type | Length | Width | Dimensions |
|---|---|---|---|---|
| Second Level | Bedroom | 12'7'' x 11'6'' | ||
| Second Level | 4pc Ensuite Bath | Measurements not available | ||
| Second Level | Primary Bedroom | 14'4'' x 14' | ||
| Second Level | 3pc Bathroom | Measurements not available | ||
| Second Level | Dining Room | 19'3'' x 10' | ||
| Second Level | Living Room | 14'4'' x 13' | ||
| Second Level | Laundry Room | 9'9'' x 8'1'' | ||
| Second Level | Family Room | 17'10'' x 9'10'' | ||
| Second Level | Pantry | 7' x 6'2'' | ||
| Second Level | Kitchen | 12' x 11'8'' | ||
| Main Level | Foyer | 7'6'' x 5'9'' |
https://www.realtor.ca/real-estate/26765480/805-comox-street-unit-240-penticton-main-north


