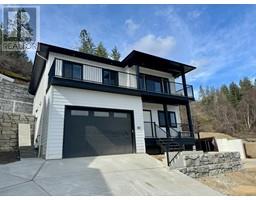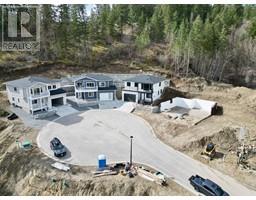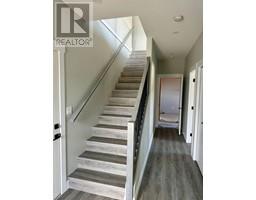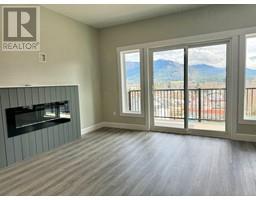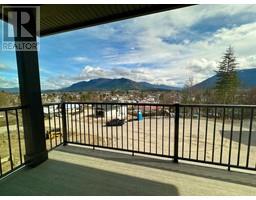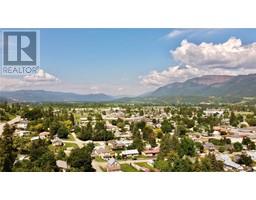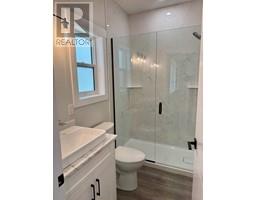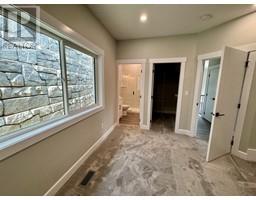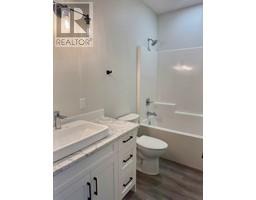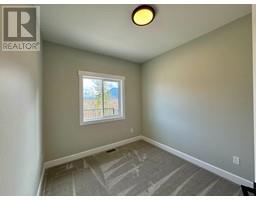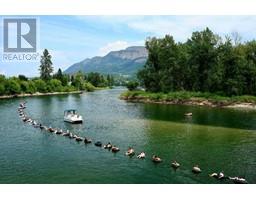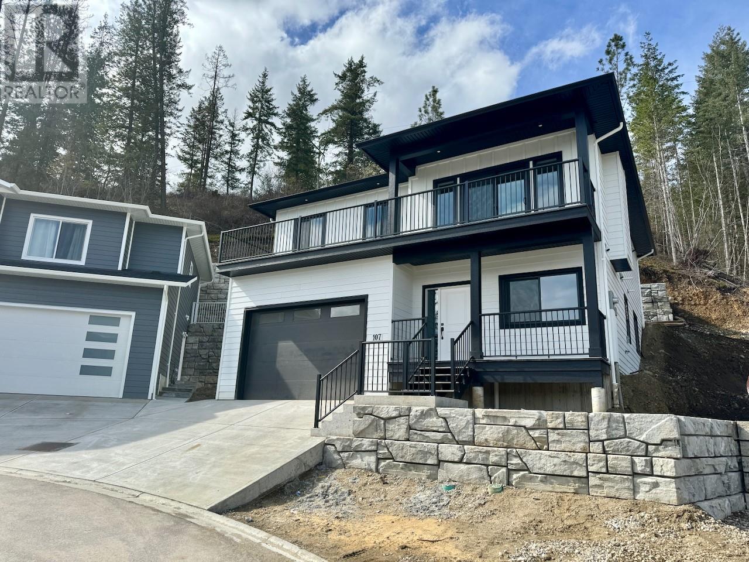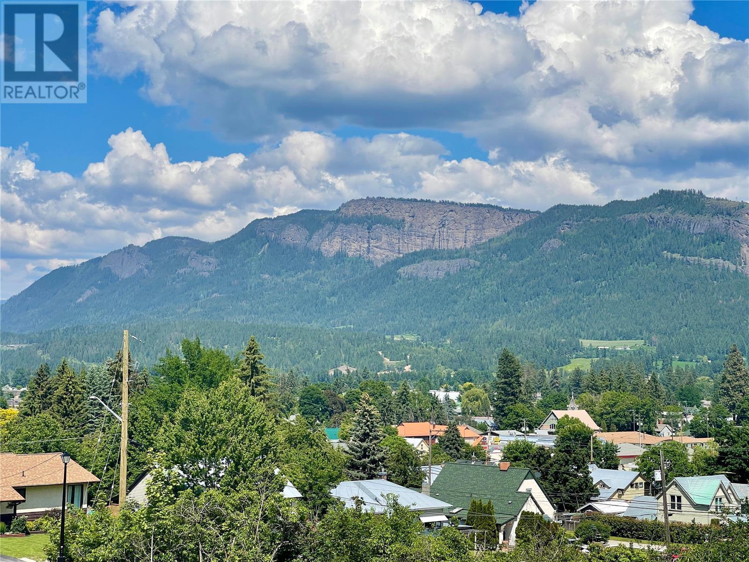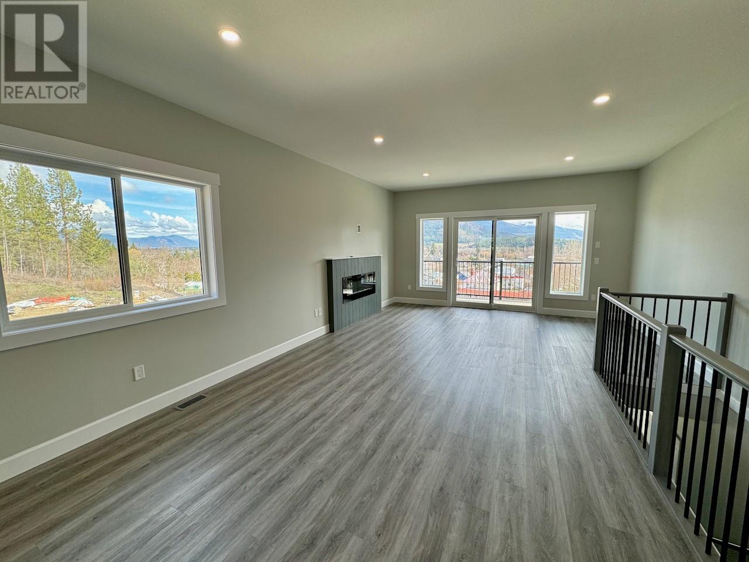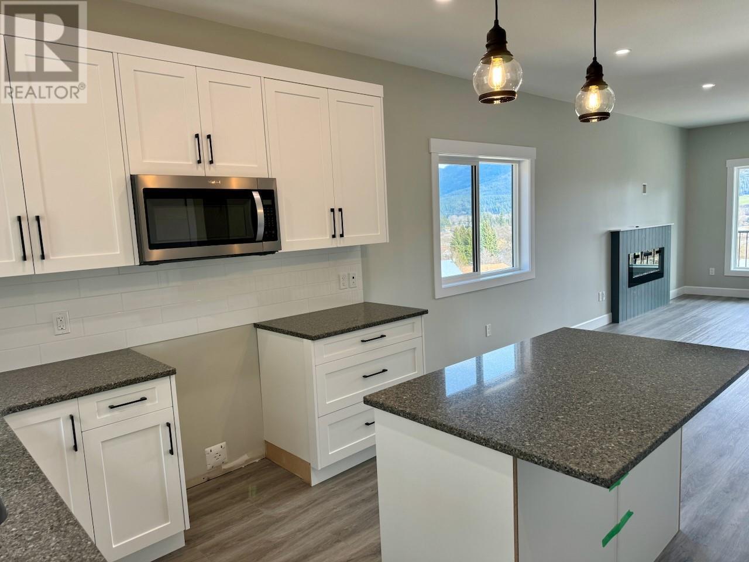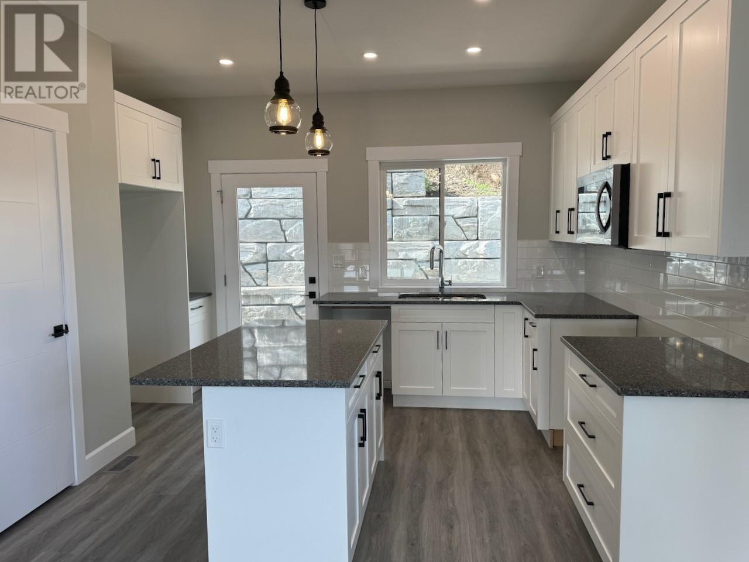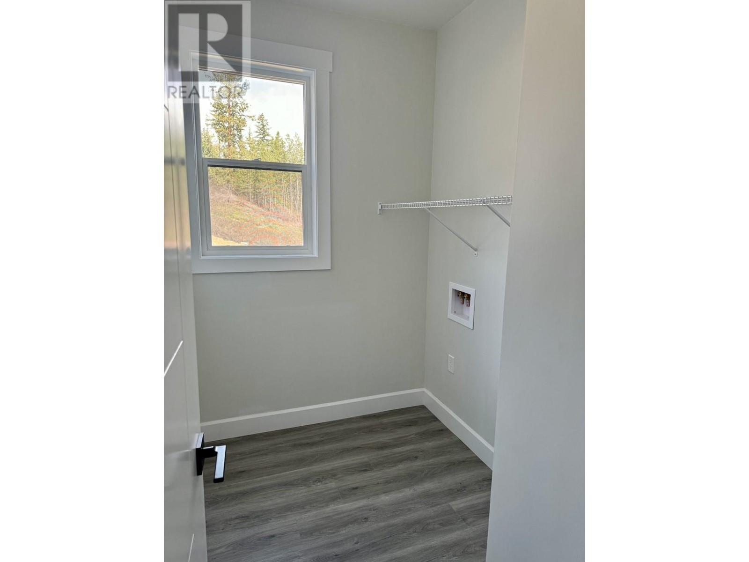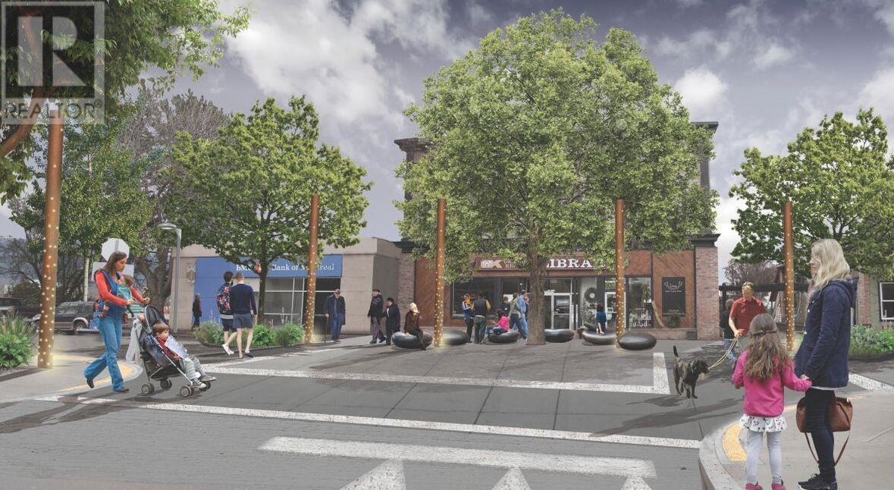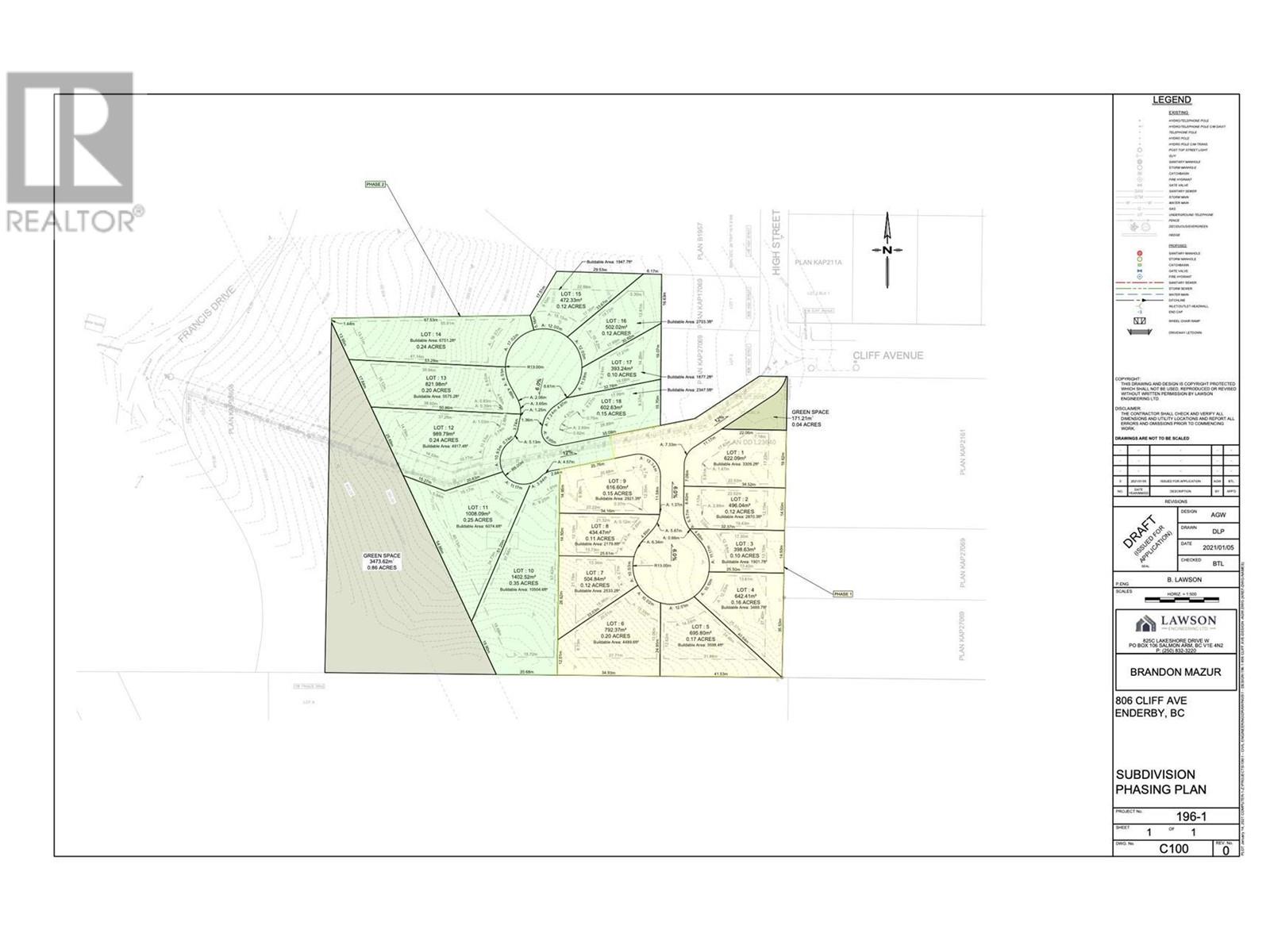806 Cliff Avenue Unit# 107, Enderby, British Columbia V0E 1V1 (26011910)
806 Cliff Avenue Unit# 107 Enderby, British Columbia V0E 1V1
Interested?
Contact us for more information
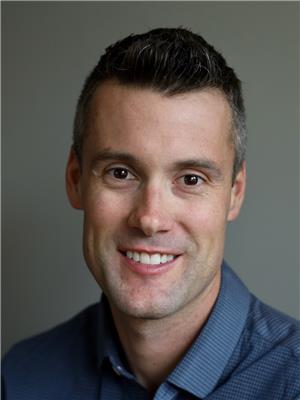
Justin Vanderham
Personal Real Estate Corporation
https://www.youtube.com/embed/3KzoZ8UmEkE
https://www.youtube.com/embed/fpFigKQSzCo
www.3pr.ca/
https://www.facebook.com/JustinVanderhamRealtor
4201-27th Street
Vernon, British Columbia V1T 4Y3
(250) 503-2246
(250) 503-2267
www.3pr.ca/
$649,000
Welcome to Summerside Heights! A new family orientated development in an excellent Enderby location! This home features a covered deck and stunning valley views! High quality finishings used throughout. Open and bright layout leads you to the covered deck to enjoy the beautiful views and Okanagan weather. Constructed by the reputable and local builder Oak Valley Homes. Enjoy the quieter pace of life with new home warranty. Close to trails, crown land, parks, Enderby river, and shopping. Only 25 minutes to the North end of Vernon and 56 minutes to Kelowna International Airport. (id:26472)
Property Details
| MLS® Number | 10283819 |
| Property Type | Single Family |
| Neigbourhood | Enderby / Grindrod |
| Community Features | Pets Allowed, Rentals Allowed |
| Parking Space Total | 4 |
Building
| Bathroom Total | 3 |
| Bedrooms Total | 4 |
| Basement Type | Full |
| Constructed Date | 2023 |
| Construction Style Attachment | Detached |
| Exterior Finish | Composite Siding |
| Heating Type | Forced Air, See Remarks |
| Roof Material | Asphalt Shingle |
| Roof Style | Unknown |
| Size Interior | 2077 Sqft |
| Type | House |
| Utility Water | Municipal Water |
Parking
| See Remarks | |
| Attached Garage | 2 |
Land
| Acreage | No |
| Sewer | Municipal Sewage System |
| Size Irregular | 0.14 |
| Size Total | 0.14 Ac|under 1 Acre |
| Size Total Text | 0.14 Ac|under 1 Acre |
| Zoning Type | Unknown |
Rooms
| Level | Type | Length | Width | Dimensions |
|---|---|---|---|---|
| Second Level | Other | 16'4'' x 6'0'' | ||
| Second Level | Great Room | 15'4'' x 14'0'' | ||
| Second Level | Full Bathroom | Measurements not available | ||
| Second Level | Bedroom | ' x ' | ||
| Second Level | Bedroom | ' x ' | ||
| Second Level | 3pc Ensuite Bath | Measurements not available | ||
| Second Level | Primary Bedroom | 12'0'' x 12'0'' | ||
| Second Level | Kitchen | 13'4'' x 8'3'' | ||
| Second Level | Dining Room | 12'2'' x 12'0'' | ||
| Lower Level | Den | 8'4'' x 11' | ||
| Lower Level | Full Bathroom | Measurements not available | ||
| Lower Level | Bedroom | 8'6'' x 12' | ||
| Lower Level | Kitchen | 18' x 9' |
https://www.realtor.ca/real-estate/26011910/806-cliff-avenue-unit-107-enderby-enderby-grindrod


