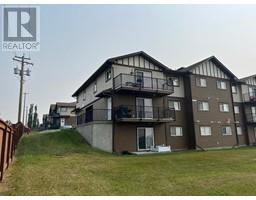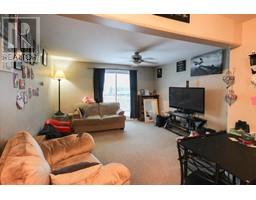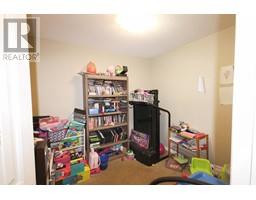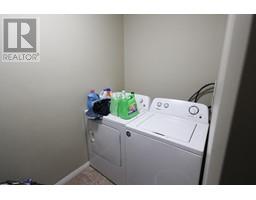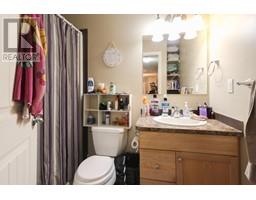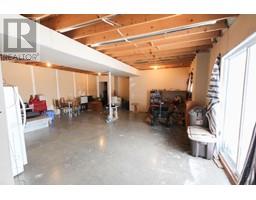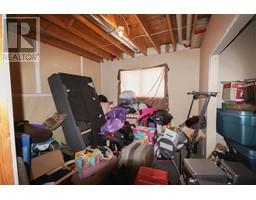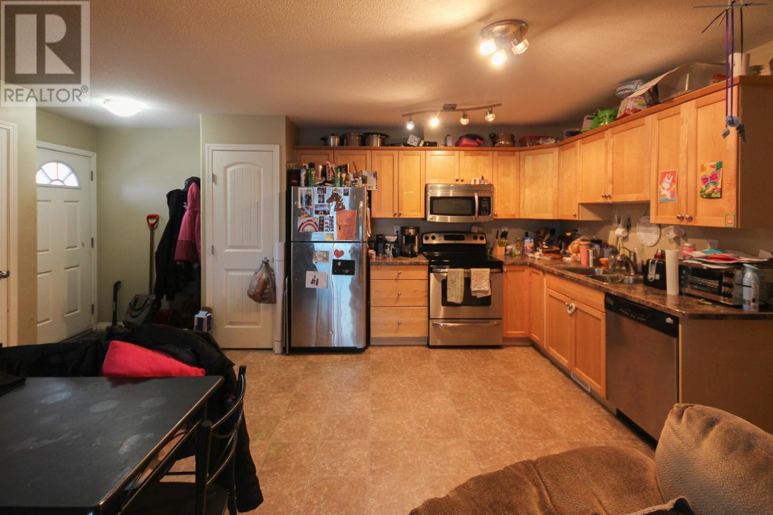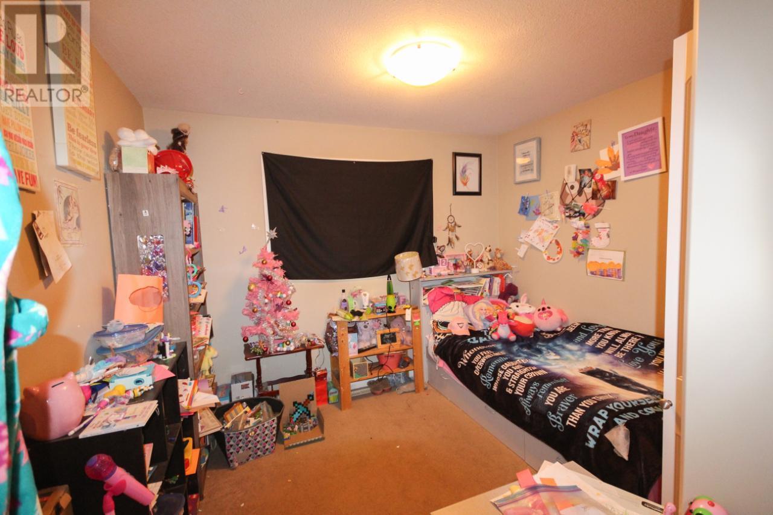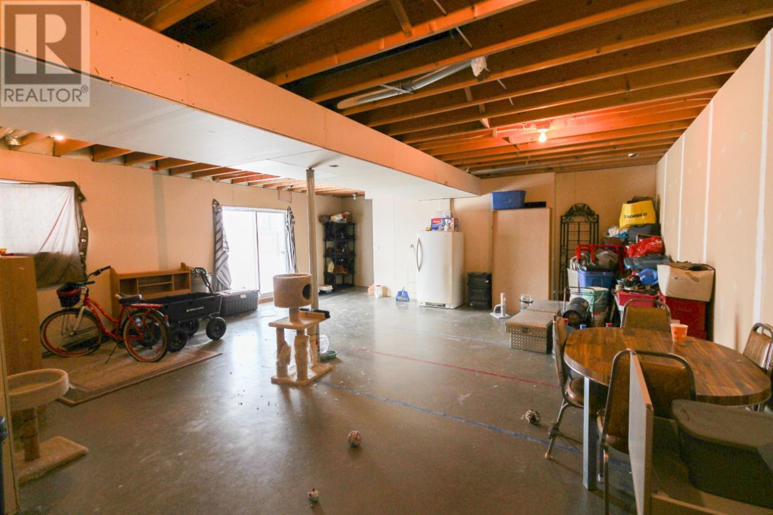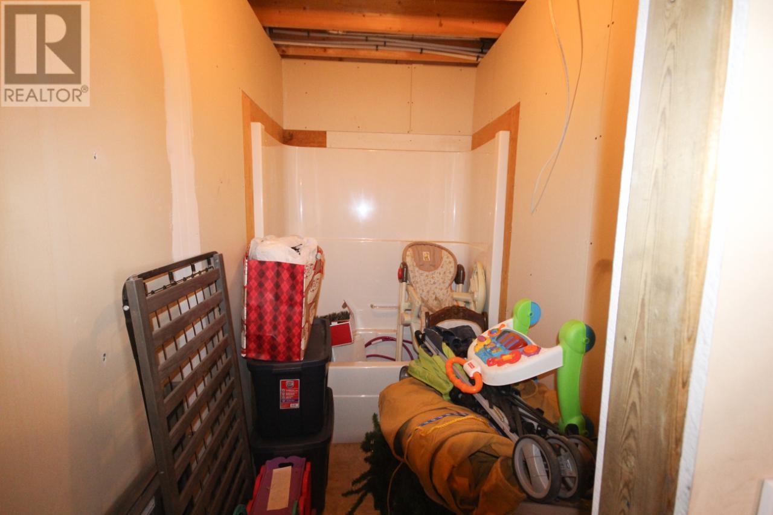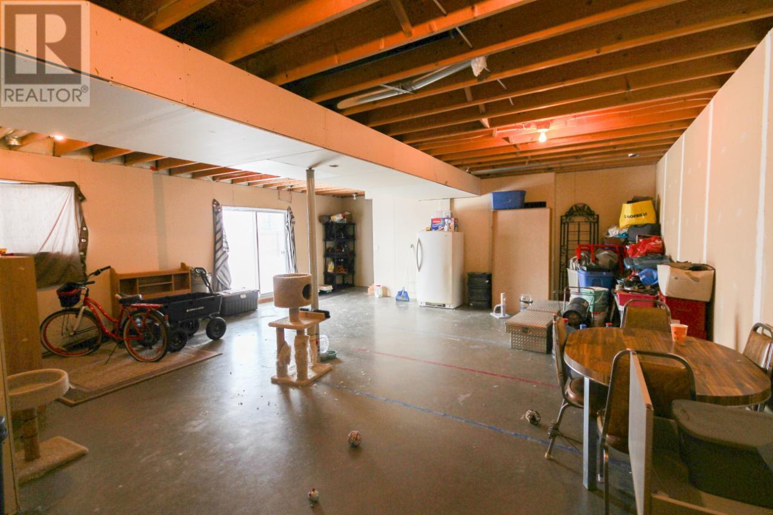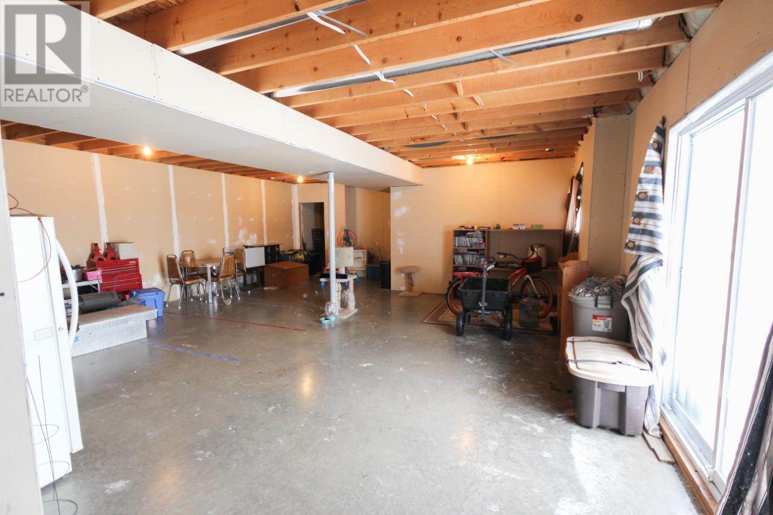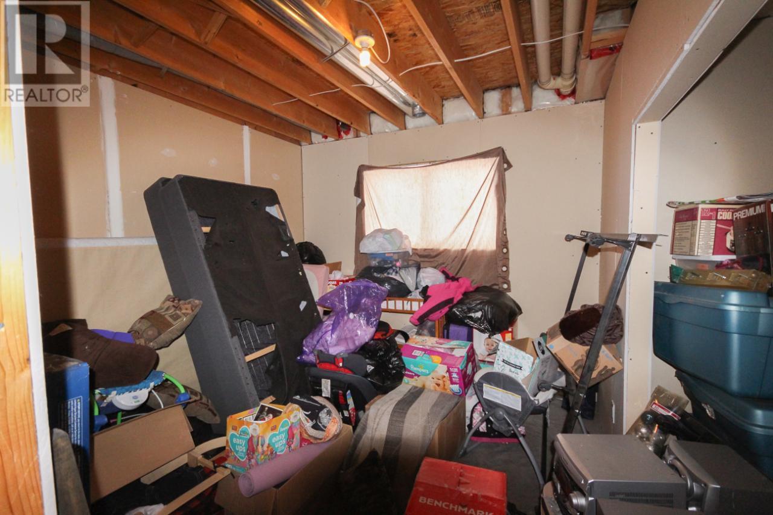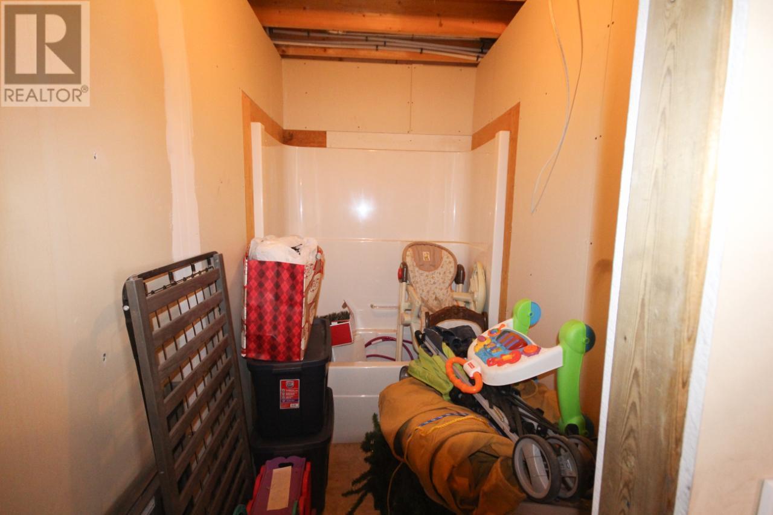809 96 Avenue Unit# 2, Dawson Creek, British Columbia V1G 1K7 (25982192)
809 96 Avenue Unit# 2 Dawson Creek, British Columbia V1G 1K7
Interested?
Contact us for more information

Riley Brown
Personal Real Estate Corporation
www.rileybrown.ca/
10224 - 10th Street
Dawson Creek, British Columbia V1G 3T4
(250) 782-8181
www.dawsoncreekrealty.britishcolumbia.remax.ca/
$222,900Maintenance, Insurance, Ground Maintenance, Property Management, Other, See Remarks, Waste Removal, Water
$347 Monthly
Maintenance, Insurance, Ground Maintenance, Property Management, Other, See Remarks, Waste Removal, Water
$347 MonthlyDo you want to have your own home, but not worry about grass cutting and snow removal? Come and go as you please? Just move into this condo with a great view and enjoy life and travel whenever you want! This newer condo is perfect for someone who wants a no-hassle, modern home at an affordable price. Just under 1000 SF of space on the main including an open kitchen, living, dining area, 2 good sized bedrooms, laundry and a generous den. There is a balcony off the living room and a concrete patio from the basement. The full walk out partially finished basement offers a rec room, another bedroom, mechanical and a full bathroom. Don't miss out on one of the only floor plans with a walk out basement in this complex. (id:26472)
Property Details
| MLS® Number | 200847 |
| Property Type | Single Family |
| Neigbourhood | Dawson Creek |
| Amenities Near By | Schools |
Building
| Bathroom Total | 2 |
| Bedrooms Total | 2 |
| Appliances | Range, Refrigerator, Dishwasher, Dryer, Washer |
| Architectural Style | Ranch |
| Basement Type | Full |
| Constructed Date | 2009 |
| Exterior Finish | Composite Siding |
| Half Bath Total | 1 |
| Heating Type | Forced Air, See Remarks |
| Roof Material | Asphalt Shingle |
| Roof Style | Unknown |
| Size Interior | 1860 Sqft |
| Type | Apartment |
| Utility Water | Municipal Water |
Land
| Acreage | No |
| Land Amenities | Schools |
| Sewer | Municipal Sewage System |
| Size Total | 0|under 1 Acre |
| Size Total Text | 0|under 1 Acre |
| Zoning Type | Unknown |
Rooms
| Level | Type | Length | Width | Dimensions |
|---|---|---|---|---|
| Basement | 2pc Bathroom | Measurements not available | ||
| Main Level | Primary Bedroom | 10'4'' x 10'2'' | ||
| Main Level | Living Room | 12'0'' x 13'9'' | ||
| Main Level | Laundry Room | 8'7'' x 4'10'' | ||
| Main Level | Kitchen | 12'0'' x 13'0'' | ||
| Main Level | Den | 8'2'' x 9'3'' | ||
| Main Level | Bedroom | 8'7'' x 10'6'' | ||
| Main Level | 4pc Bathroom | Measurements not available |
https://www.realtor.ca/real-estate/25982192/809-96-avenue-unit-2-dawson-creek-dawson-creek


