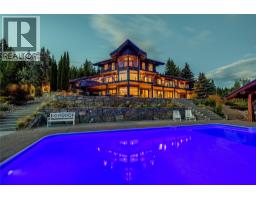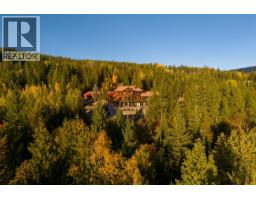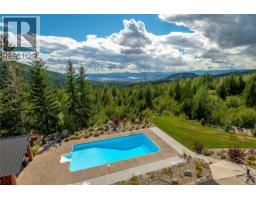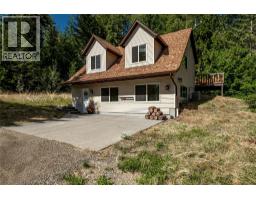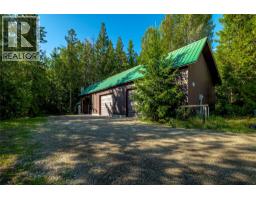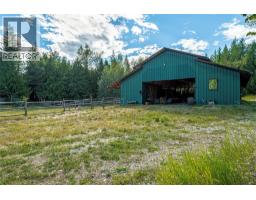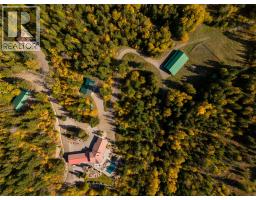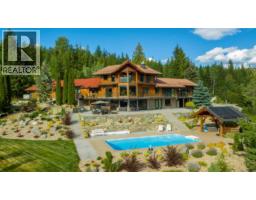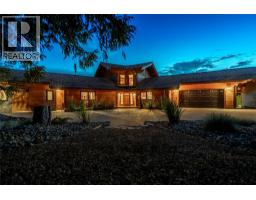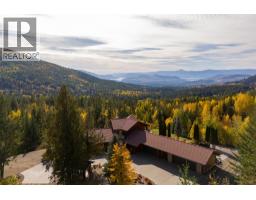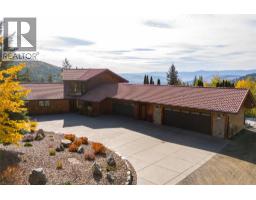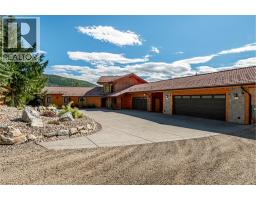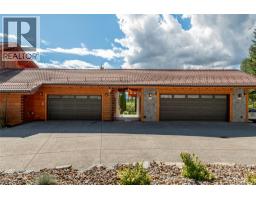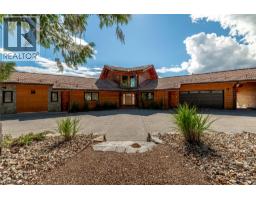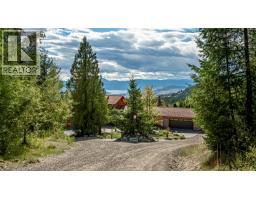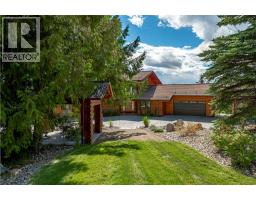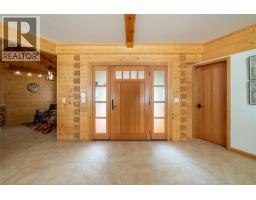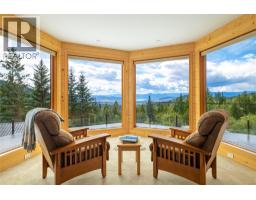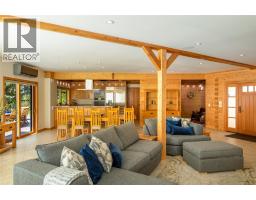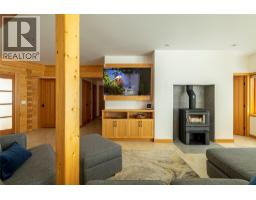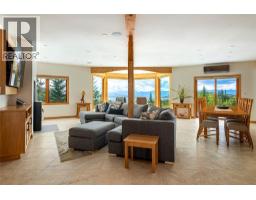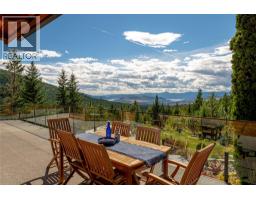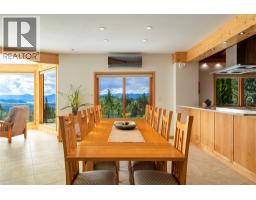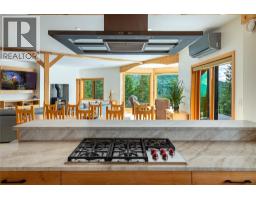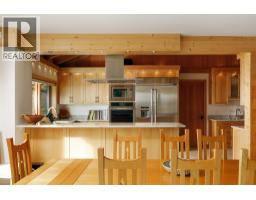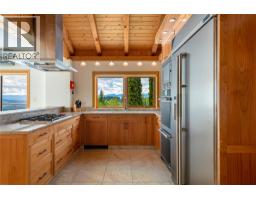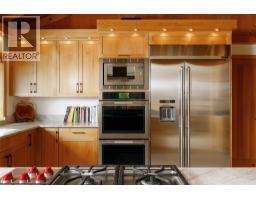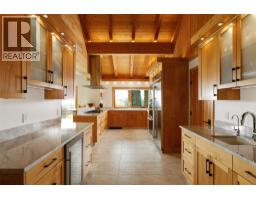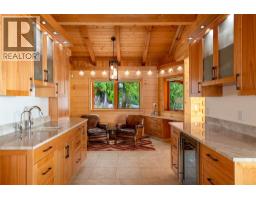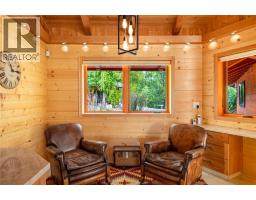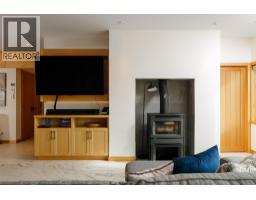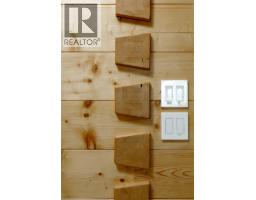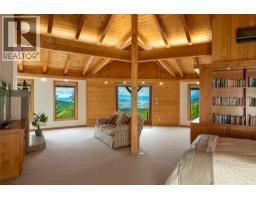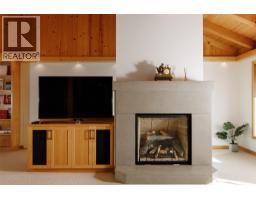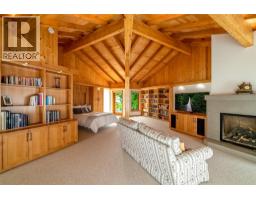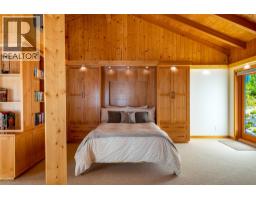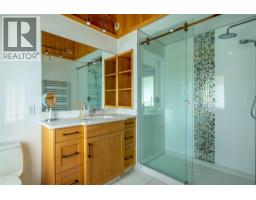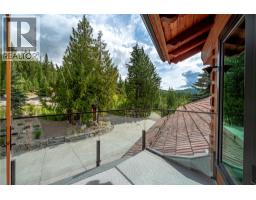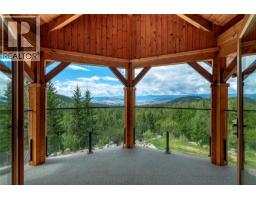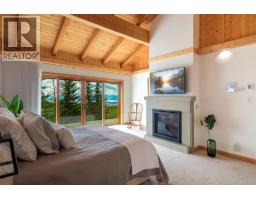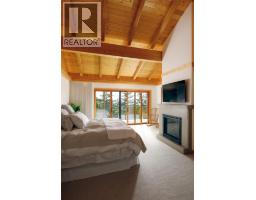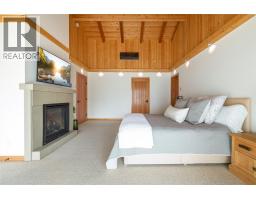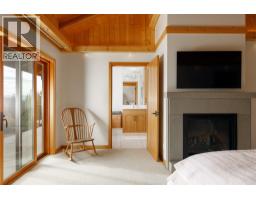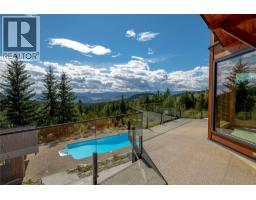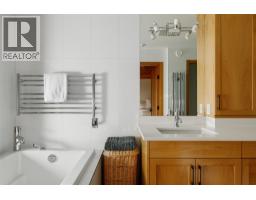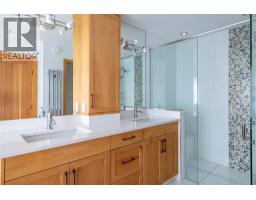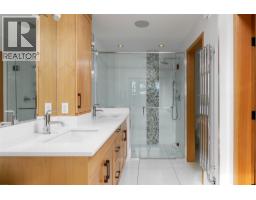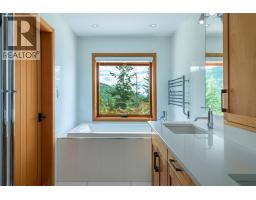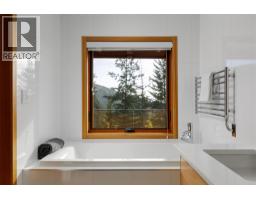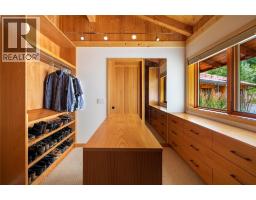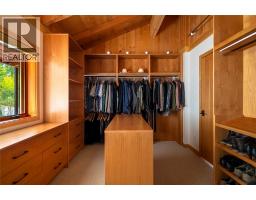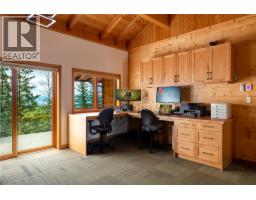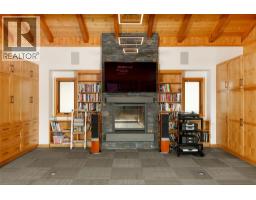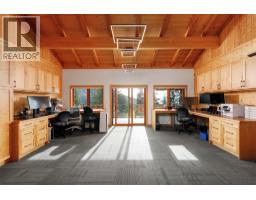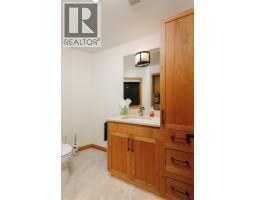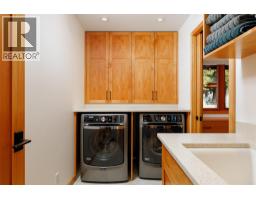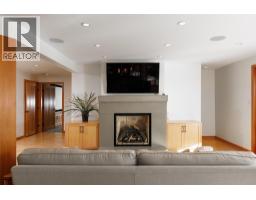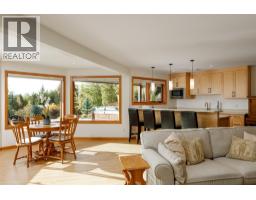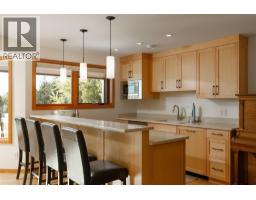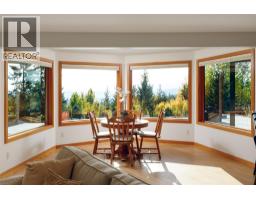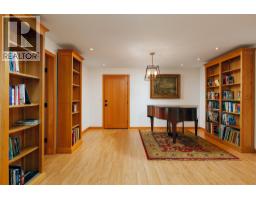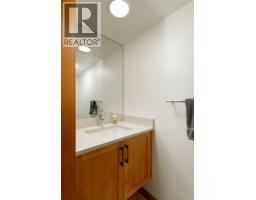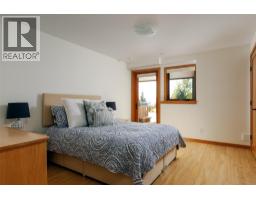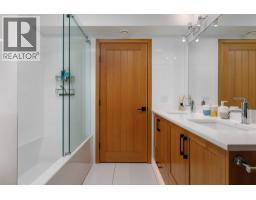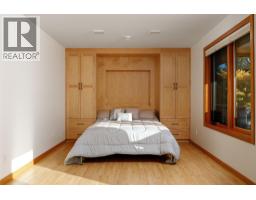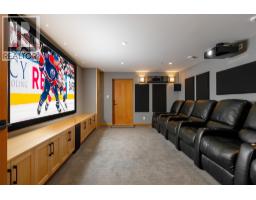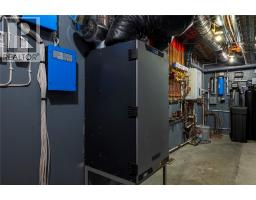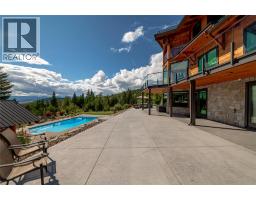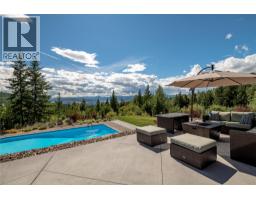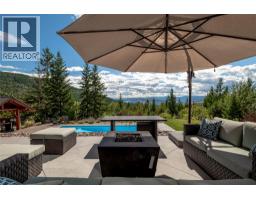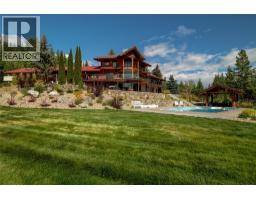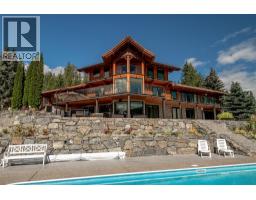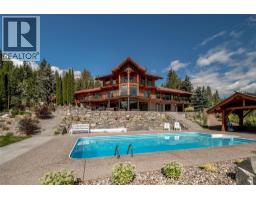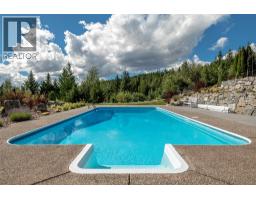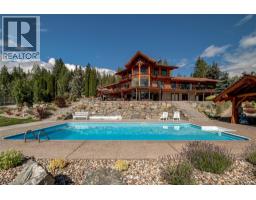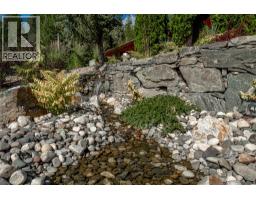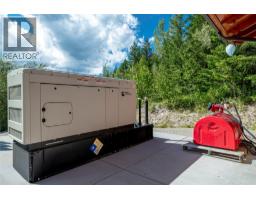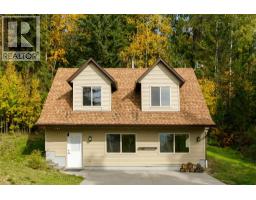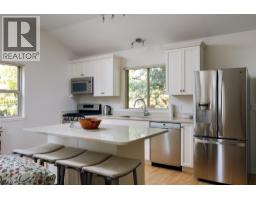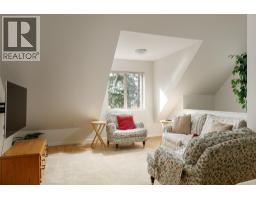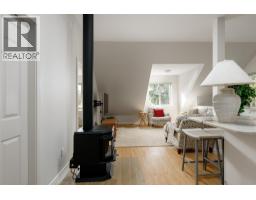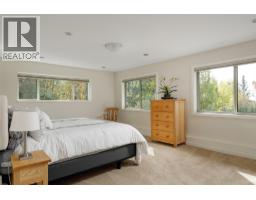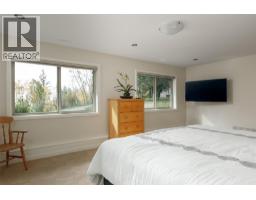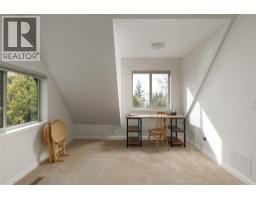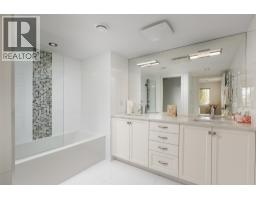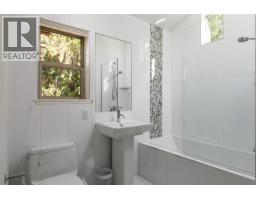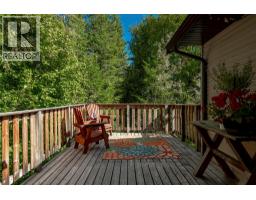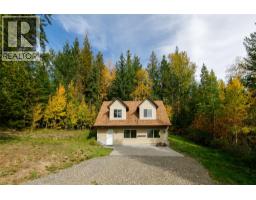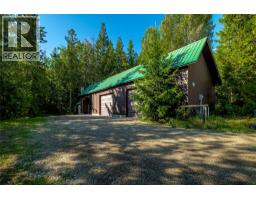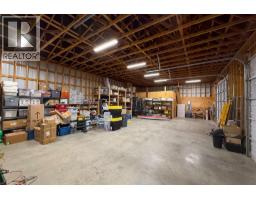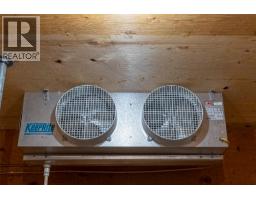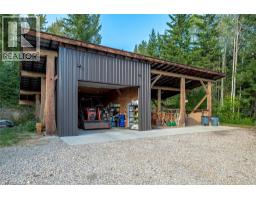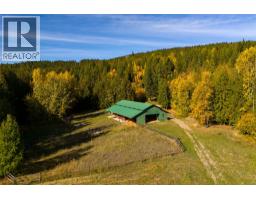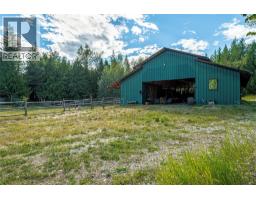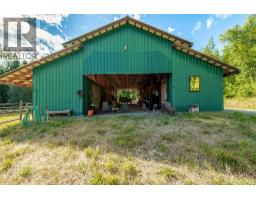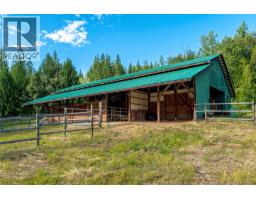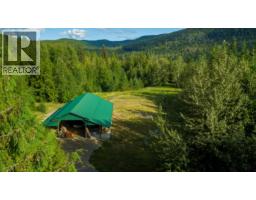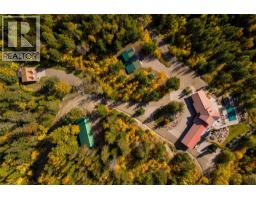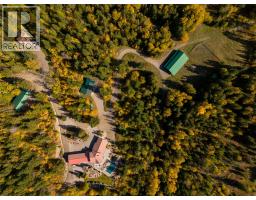8100, 8104 Silver Star Road, Vernon, British Columbia V1B 3N1 (28888855)
8100, 8104 Silver Star Road Vernon, British Columbia V1B 3N1
Interested?
Contact us for more information

Jason Domeij
www.davedomeij.com/

#1 - 1890 Cooper Road
Kelowna, British Columbia V1Y 8B7
(250) 860-1100
(250) 860-0595
royallepagekelowna.com/

Dave Domeij
Personal Real Estate Corporation
https://domeijandassociates.com/

#1 - 1890 Cooper Road
Kelowna, British Columbia V1Y 8B7
(250) 860-1100
(250) 860-0595
royallepagekelowna.com/
$3,595,000
Welcome to this ultra-private, pristine 40-acre Okanagan luxurious estate featuring two homes and exceptional amenities! The fully renovated 5,995 sq ft main residence (4 bed/5 bath) by Bercum Builders offers unrivaled timeless craftsmanship with incredible views of both the pool and lakes below. Perched nearby yet secluded in itself the equally stunning yet smaller 1,431 sq ft legal carriage house (2 bed/2 bath) also has been renovated with perfection mirroring the same modern elegance throughout much like the primary home. Soak in the panoramic views and secluded heated swimming pool with 3,000 sq ft of concrete patio or drift away in the hot tub under the stars. Added amenities include an oversized heated shop , equipment storage, and a fully equipped equestrian barn with hay storage and cross-fenced paddocks. Revel in 180° lake and city views, relax in the home theatre, or entertain in style—this property balances sophistication with smart functionality. Interior features include heated floors, smart home tech, fire mitigation system, exquisite wood finishes, upgraded electrical, and more. Outside, find a private well, cistern, diesel generator, stunning water feature, low-maintenance landscaping, and mature cedar forest. Non-ALR zoning offers potential for future development. Perfectly located between Vernon and Silver Star Resort for quick access to recreation and amenities. A rare opportunity to own an unparalleled mountain retreat—schedule your viewing today! (id:26472)
Property Details
| MLS® Number | 10363520 |
| Property Type | Single Family |
| Neigbourhood | North BX |
| Features | Central Island, Three Balconies |
| Parking Space Total | 20 |
| Pool Type | Outdoor Pool |
| Storage Type | Feed Storage |
| View Type | City View, Lake View, Mountain View, Valley View, View (panoramic) |
| Water Front Type | Waterfront On Stream |
Building
| Bathroom Total | 5 |
| Bedrooms Total | 4 |
| Architectural Style | Ranch |
| Basement Type | Full |
| Constructed Date | 1993 |
| Construction Style Attachment | Detached |
| Cooling Type | Heat Pump |
| Exterior Finish | Other |
| Fire Protection | Sprinkler System-fire, Security System, Smoke Detector Only |
| Fireplace Fuel | Gas,wood |
| Fireplace Present | Yes |
| Fireplace Total | 4 |
| Fireplace Type | Unknown,conventional |
| Flooring Type | Carpeted, Ceramic Tile |
| Half Bath Total | 2 |
| Heating Type | In Floor Heating, Heat Pump, See Remarks |
| Roof Material | Tile,metal |
| Roof Style | Unknown,unknown |
| Stories Total | 3 |
| Size Interior | 5995 Sqft |
| Type | House |
| Utility Water | Well |
Parking
| See Remarks | |
| Additional Parking | |
| Breezeway | |
| Attached Garage | 4 |
| Detached Garage | 4 |
| Heated Garage | |
| Other | |
| Oversize | |
| Underground |
Land
| Acreage | Yes |
| Fence Type | Fence |
| Landscape Features | Underground Sprinkler |
| Sewer | Septic Tank |
| Size Frontage | 1342 Ft |
| Size Irregular | 40 |
| Size Total | 40 Ac|10 - 50 Acres |
| Size Total Text | 40 Ac|10 - 50 Acres |
| Surface Water | Creek Or Stream |
Rooms
| Level | Type | Length | Width | Dimensions |
|---|---|---|---|---|
| Second Level | 3pc Bathroom | 9'8'' x 6'6'' | ||
| Second Level | Bedroom | 24'9'' x 32'6'' | ||
| Basement | Partial Bathroom | 8' x 2'10'' | ||
| Basement | Foyer | 8' x 7'10'' | ||
| Basement | Storage | 19'4'' x 10'11'' | ||
| Basement | Storage | 19'4'' x 10'6'' | ||
| Basement | 3pc Bathroom | 8'11'' x 7'10'' | ||
| Basement | Bedroom | 14'4'' x 10'9'' | ||
| Basement | Great Room | 14'5'' x 19'9'' | ||
| Basement | Kitchen | 14'5'' x 8'8'' | ||
| Basement | Dining Room | 9'6'' x 10' | ||
| Basement | Family Room | 1023'2'' x 15' | ||
| Basement | Utility Room | 23' x 6'8'' | ||
| Basement | Media | 18'11'' x 13'5'' | ||
| Basement | Bedroom | 22'8'' x 10'9'' | ||
| Main Level | 4pc Ensuite Bath | 9'2'' x 14'11'' | ||
| Main Level | Primary Bedroom | 16'3'' x 19'10'' | ||
| Main Level | Other | 11'8'' x 9'11'' | ||
| Main Level | Laundry Room | 5'6'' x 9'11'' | ||
| Main Level | 2pc Bathroom | 6' x 7'8'' | ||
| Main Level | Den | 24'4'' x 22'5'' | ||
| Main Level | Pantry | 12'9'' x 5'1'' | ||
| Main Level | Dining Nook | 9'1'' x 12'5'' | ||
| Main Level | Dining Room | 16'4'' x 10'3'' | ||
| Main Level | Living Room | 23'10'' x 20'7'' | ||
| Main Level | Mud Room | 10'8'' x 5'1'' | ||
| Main Level | Kitchen | 21' x 10'3'' | ||
| Main Level | Foyer | 15'5'' x 14'8'' |
https://www.realtor.ca/real-estate/28888855/8100-8104-silver-star-road-vernon-north-bx


