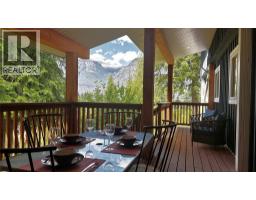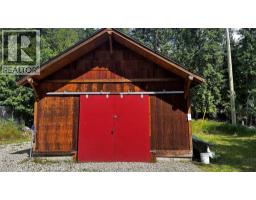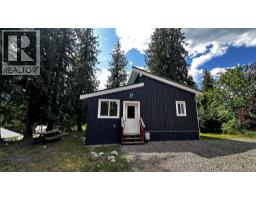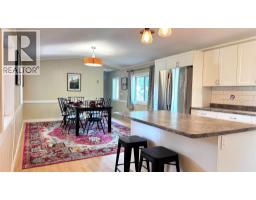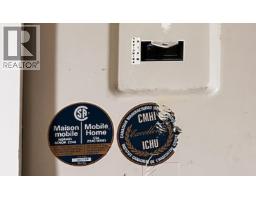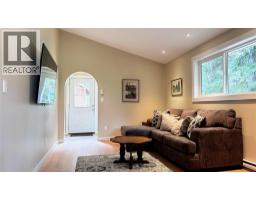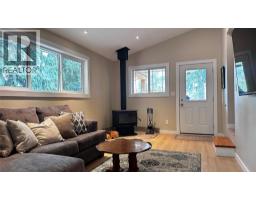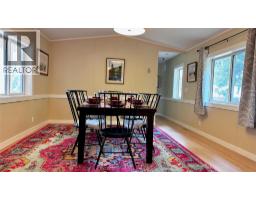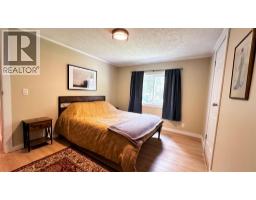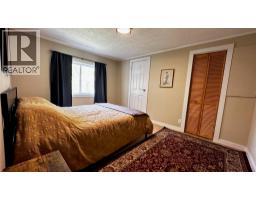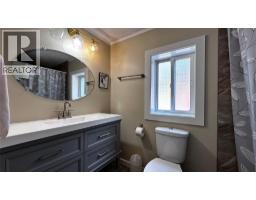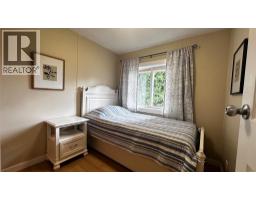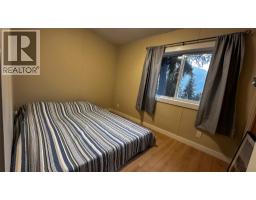811 Victoria Street, New Denver, British Columbia V0G 1M0 (28838590)
811 Victoria Street New Denver, British Columbia V0G 1M0
Interested?
Contact us for more information
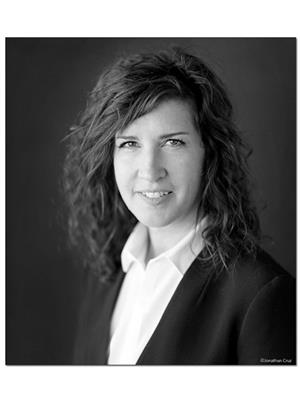
Sacha E Webber
#828 - 1200 West 73rd Avenue
Vancouver, British Columbia V6P 6G5
(604) 566-7776
www.p49realestate.com/
$490,000
Beautifully remodelled 3-bed, 2-bath manufactured home in the heart of New Denver with stunning glacier and mountain views. Bright open layout with new finishes throughout and large windows that bring the outdoors in. Spacious covered deck is perfect for relaxing or entertaining, while the huge shop provides endless options for storage, hobbies, or a dream garage. Just a short walk to the lake, and only a couple of blocks to schools, shops, and amenities. Ideal for families, outdoor enthusiasts, or as a year-round getaway. Enjoy swimming, kayaking, hiking, and biking right at your doorstep, and for motorcycle lovers, the region’s scenic winding roads are some of the best in BC. Move-in ready with fresh updates, plenty of space, and a prime location, this property offers the perfect mix of comfort, convenience, and adventure. (id:26472)
Property Details
| MLS® Number | 10362366 |
| Property Type | Single Family |
| Neigbourhood | New Denver Area |
| Amenities Near By | Recreation, Schools |
| Features | Central Island, Balcony |
| Parking Space Total | 3 |
| View Type | Mountain View, View (panoramic) |
Building
| Bathroom Total | 2 |
| Bedrooms Total | 3 |
| Appliances | Refrigerator, Cooktop - Electric, Washer & Dryer, Oven - Built-in |
| Basement Type | Crawl Space |
| Constructed Date | 1995 |
| Exterior Finish | Wood Siding |
| Fire Protection | Smoke Detector Only |
| Fireplace Fuel | Wood |
| Fireplace Present | Yes |
| Fireplace Total | 1 |
| Fireplace Type | Conventional |
| Flooring Type | Mixed Flooring |
| Heating Fuel | Electric, Wood |
| Heating Type | Forced Air, Stove |
| Roof Material | Metal |
| Roof Style | Unknown |
| Stories Total | 1 |
| Size Interior | 1252 Sqft |
| Type | Manufactured Home |
| Utility Water | Community Water User's Utility |
Parking
| Detached Garage | 1 |
Land
| Access Type | Easy Access |
| Acreage | No |
| Current Use | Other |
| Fence Type | Not Fenced |
| Land Amenities | Recreation, Schools |
| Sewer | Septic Tank |
| Size Irregular | 0.15 |
| Size Total | 0.15 Ac|under 1 Acre |
| Size Total Text | 0.15 Ac|under 1 Acre |
Rooms
| Level | Type | Length | Width | Dimensions |
|---|---|---|---|---|
| Main Level | 4pc Bathroom | Measurements not available | ||
| Main Level | 3pc Ensuite Bath | Measurements not available | ||
| Main Level | Bedroom | 7'8'' x 10'8'' | ||
| Main Level | Laundry Room | 2'6'' x 5'0'' | ||
| Main Level | Bedroom | 7'5'' x 7'8'' | ||
| Main Level | Dining Room | 12'7'' x 12'11'' | ||
| Main Level | Primary Bedroom | 10'3'' x 12'11'' | ||
| Main Level | Kitchen | 14'10'' x 12'11'' | ||
| Main Level | Living Room | 10'8'' x 18'7'' | ||
| Main Level | Foyer | 410'8'' x 3'10'' |
Utilities
| Cable | Available |
| Electricity | Available |
| Telephone | Available |
| Water | Available |
https://www.realtor.ca/real-estate/28838590/811-victoria-street-new-denver-new-denver-area


