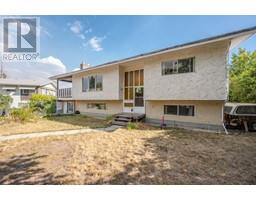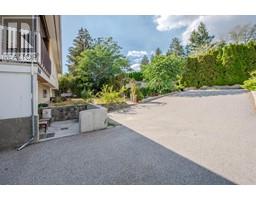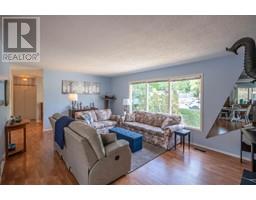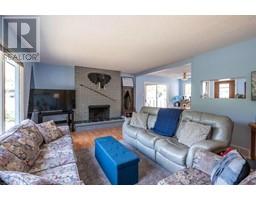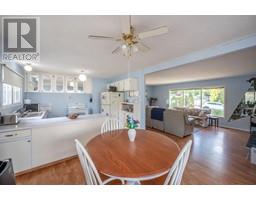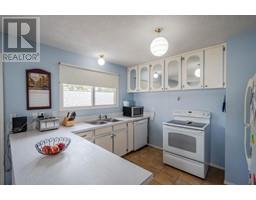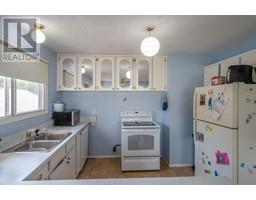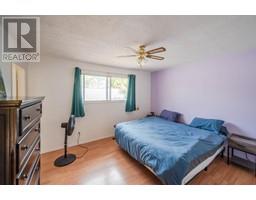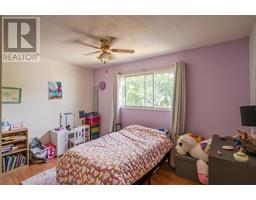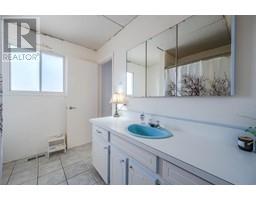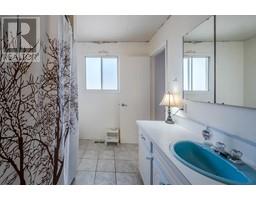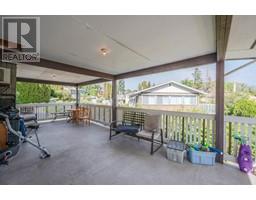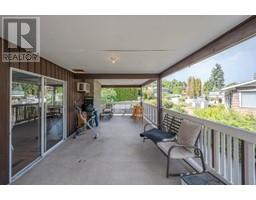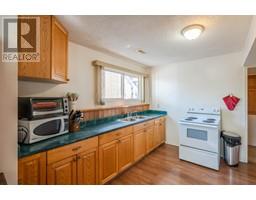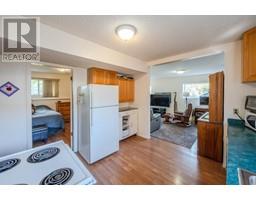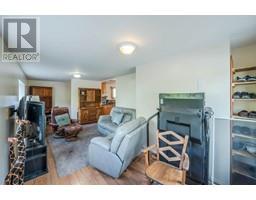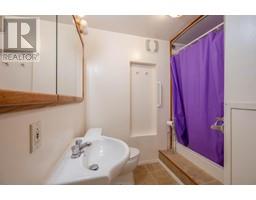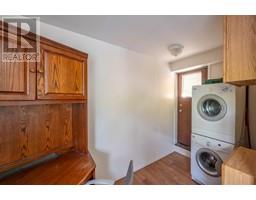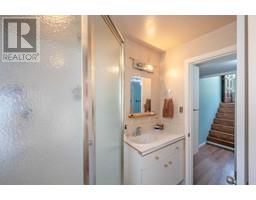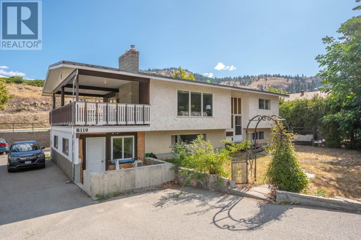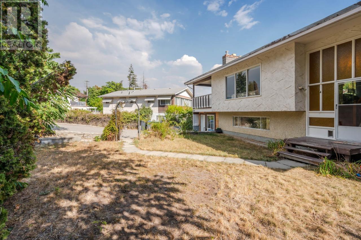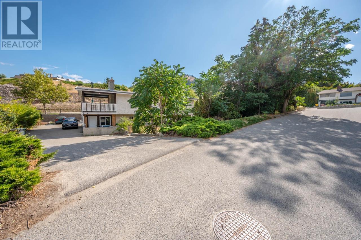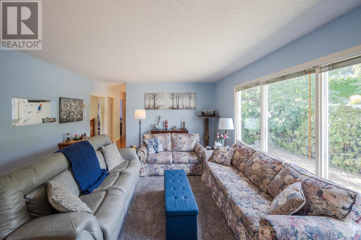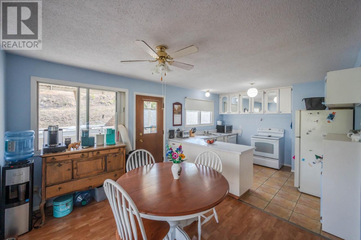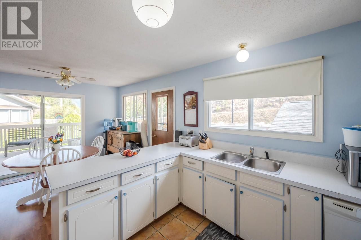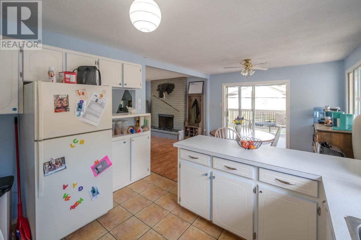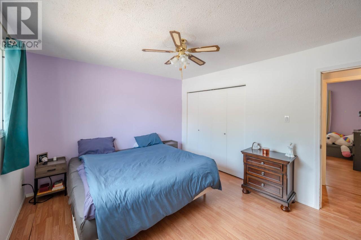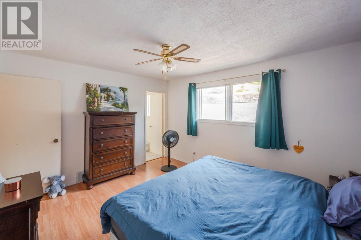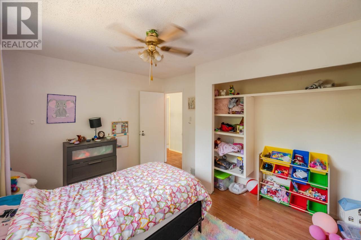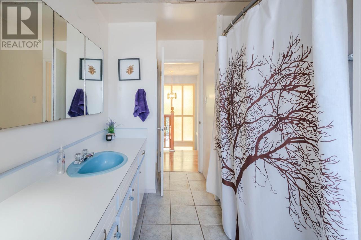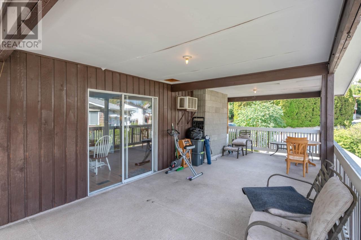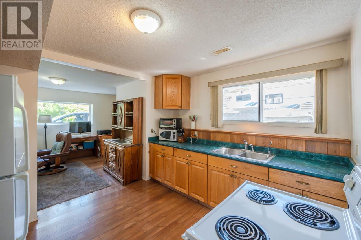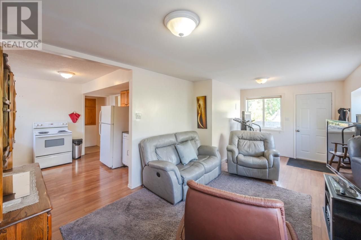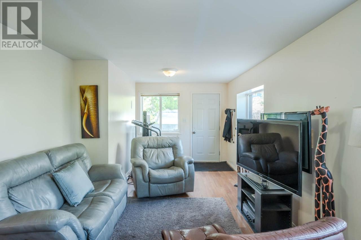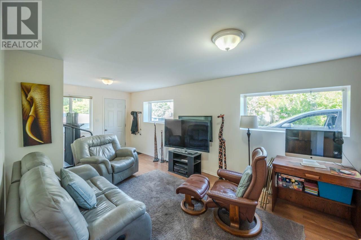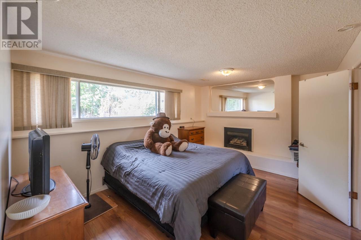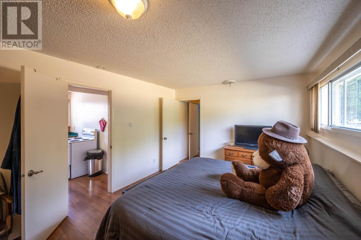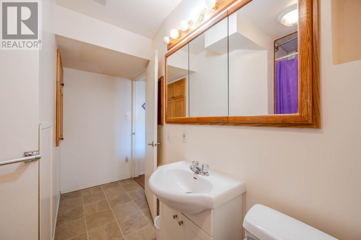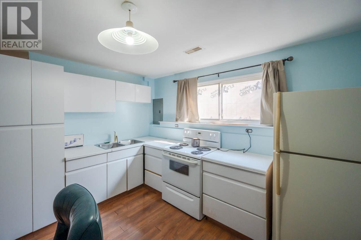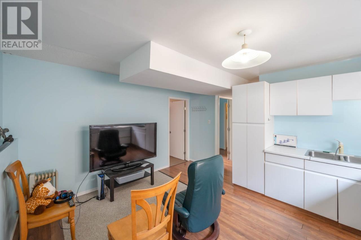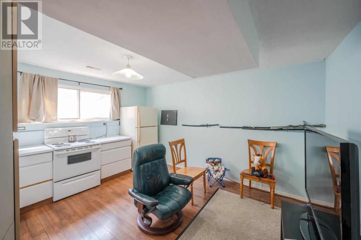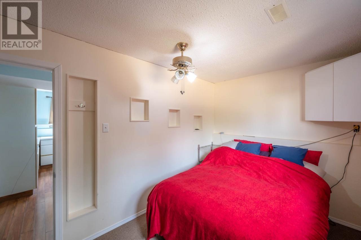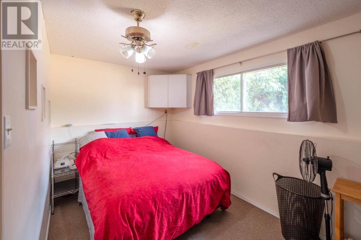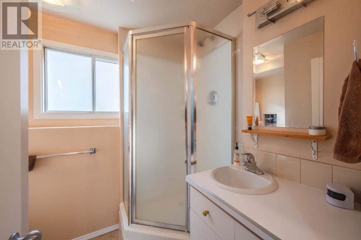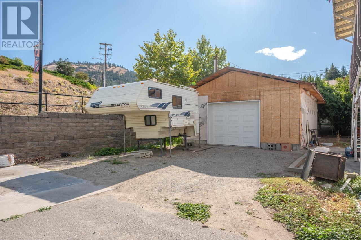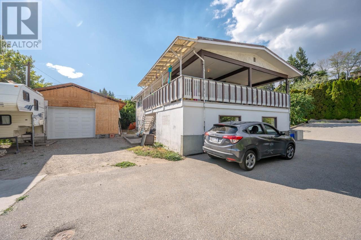8119 Purves Road, Summerland, British Columbia V0H 1Z5 (26700767)
8119 Purves Road Summerland, British Columbia V0H 1Z5
Interested?
Contact us for more information
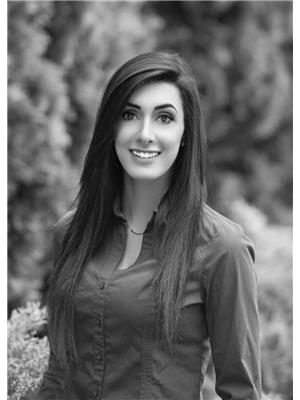
Scarlett Barber
Personal Real Estate Corporation
www.sellwithscarlett.com/

10114 Main Street
Summerland, British Columbia V0H 1Z0
(250) 494-8881
$700,000
CLOSE TO TOWN! This 4 bed, 3 FULL bath home has 3 KITCHENS w/ 2 IN-LAW SUITES. Upstairs there is an OPEN CONCEPT living/dining/kitchen space w/ plenty of natural light that leads unto the COVERED deck. The main bedroom, 4-pce shared ensuite, & 2nd bedroom complete this level. A part of the lower level has a 2 non-conforming suites: a 1 bed, 1 3-pce bath IN-LAW SUITE w/ a kitchen, living room, & laundry or keep as part of the main home making a 3 bed, 2 bath main home and 2nd one the has a 1 bed, 1 3-pce bath IN-LAW SUITE w/ its own kitchen/living/dining space, laundry, & 2 PRIVATE EXTERIOR doors. Situated on .20 acre lot, there's yard space, plenty of parking for trailers, boats, or RVs & a DETACHED DOUBLE GARAGE. Property is zoned Residential Duplex Zoning & is walking distance for shopping, restaurants, schools, public transit & recreation yet a short drive to Penticton, Peachland, or West Kelowna. NEW ROOF completed in Sept 2023. Perfect for investors/families. By appt only. (id:26472)
Property Details
| MLS® Number | 10308855 |
| Property Type | Single Family |
| Neigbourhood | Main Town |
| Amenities Near By | Golf Nearby, Park, Schools, Shopping |
| Parking Space Total | 2 |
| View Type | Mountain View |
Building
| Bathroom Total | 3 |
| Bedrooms Total | 4 |
| Appliances | Range, Dryer, Microwave, Washer |
| Constructed Date | 1974 |
| Construction Style Attachment | Detached |
| Cooling Type | See Remarks |
| Exterior Finish | Stucco |
| Fireplace Fuel | Gas,wood |
| Fireplace Present | Yes |
| Fireplace Type | Unknown,unknown |
| Heating Type | Forced Air, See Remarks |
| Roof Material | Tar & Gravel |
| Roof Style | Unknown |
| Stories Total | 2 |
| Size Interior | 2372 Sqft |
| Type | House |
| Utility Water | Municipal Water |
Parking
| See Remarks | |
| Other | |
| R V |
Land
| Access Type | Easy Access |
| Acreage | No |
| Land Amenities | Golf Nearby, Park, Schools, Shopping |
| Sewer | Municipal Sewage System |
| Size Irregular | 0.2 |
| Size Total | 0.2 Ac|under 1 Acre |
| Size Total Text | 0.2 Ac|under 1 Acre |
| Zoning Type | Unknown |
Rooms
| Level | Type | Length | Width | Dimensions |
|---|---|---|---|---|
| Second Level | Primary Bedroom | 11'4'' x 13'2'' | ||
| Second Level | Kitchen | 11'5'' x 9'6'' | ||
| Second Level | Living Room | 13'4'' x 20'8'' | ||
| Second Level | 4pc Ensuite Bath | Measurements not available | ||
| Second Level | Dining Room | 11'5'' x 10' | ||
| Second Level | Bedroom | 9'11'' x 13' | ||
| Main Level | Utility Room | 6'10'' x 5' | ||
| Main Level | Storage | 11'2'' x 4'3'' | ||
| Main Level | Kitchen | 10'9'' x 10'3'' | ||
| Main Level | Kitchen | 6'10'' x 12'4'' | ||
| Main Level | Family Room | 26'3'' x 10'7'' | ||
| Main Level | Family Room | 7'2'' x 12'8'' | ||
| Main Level | Bedroom | 10'7'' x 15'11'' | ||
| Main Level | Bedroom | 7'10'' x 12'8'' | ||
| Main Level | 3pc Bathroom | Measurements not available | ||
| Main Level | 3pc Bathroom | Measurements not available |
https://www.realtor.ca/real-estate/26700767/8119-purves-road-summerland-main-town


