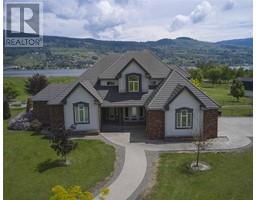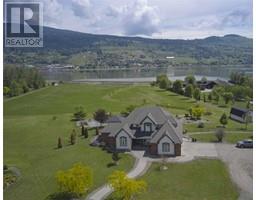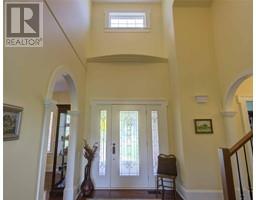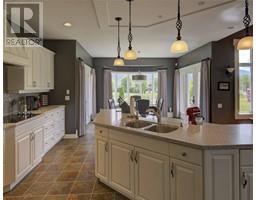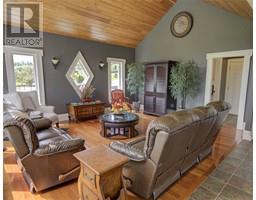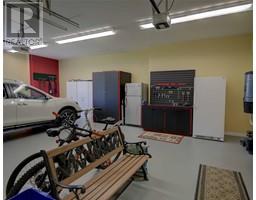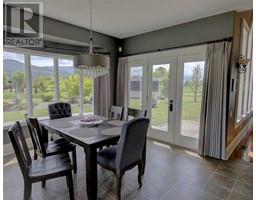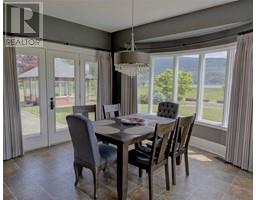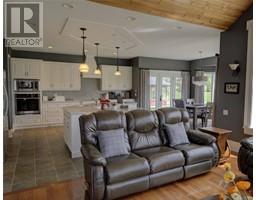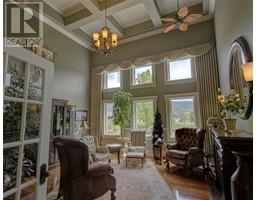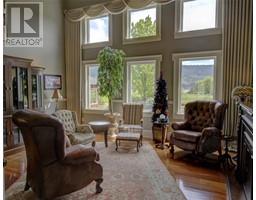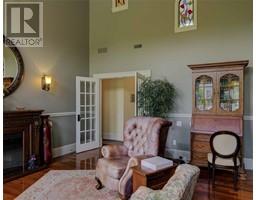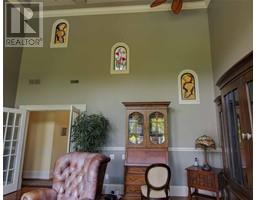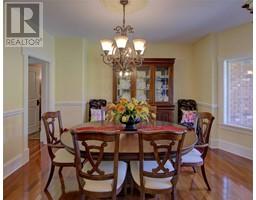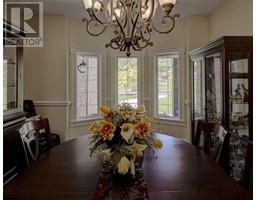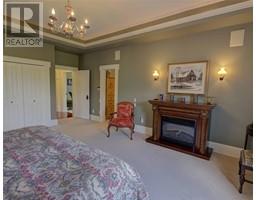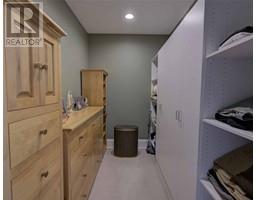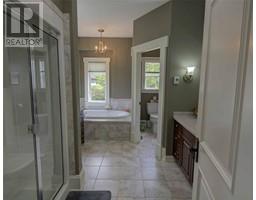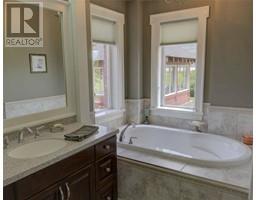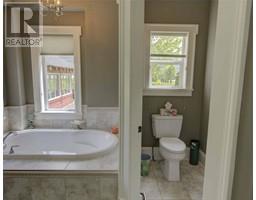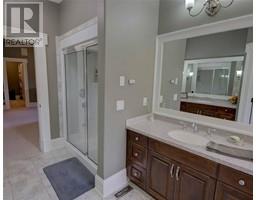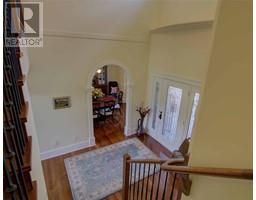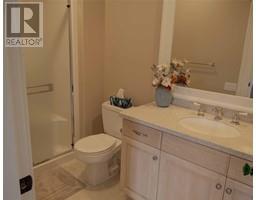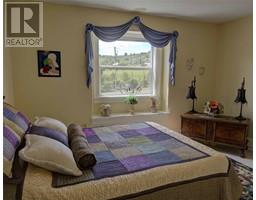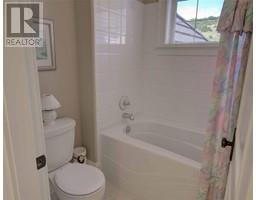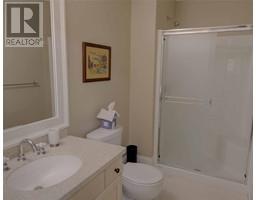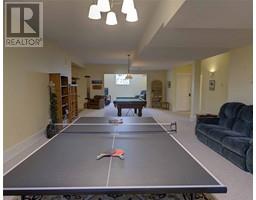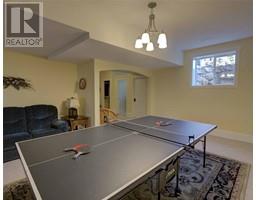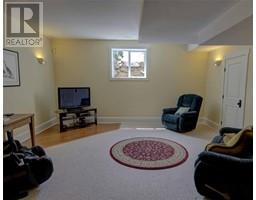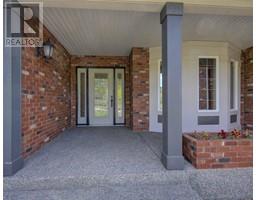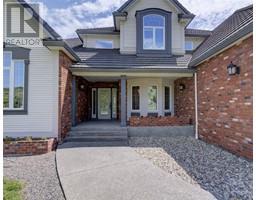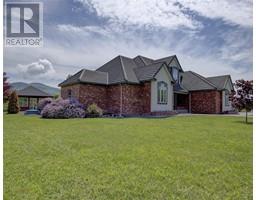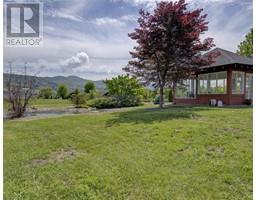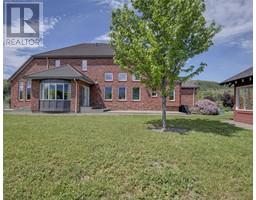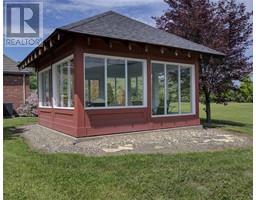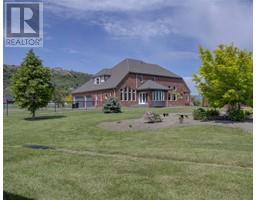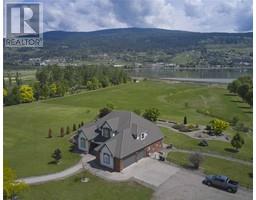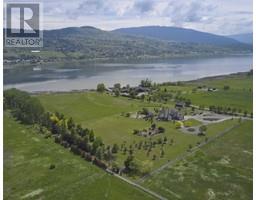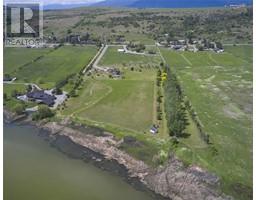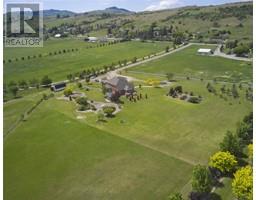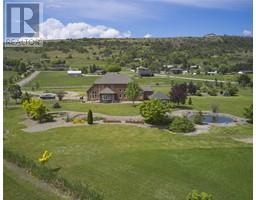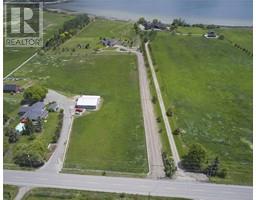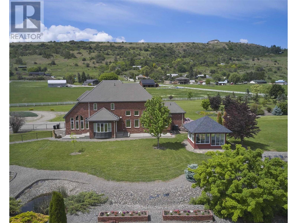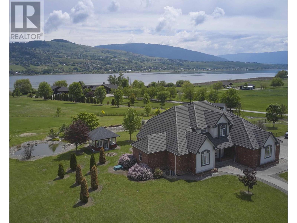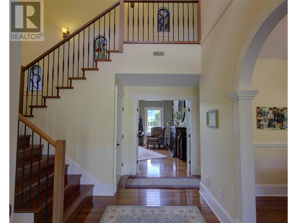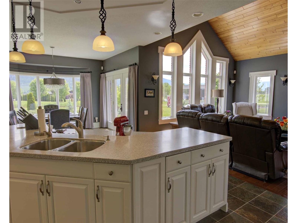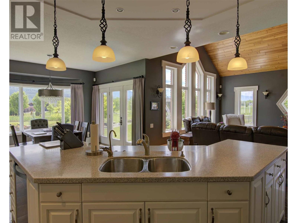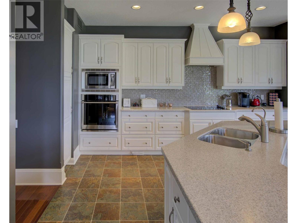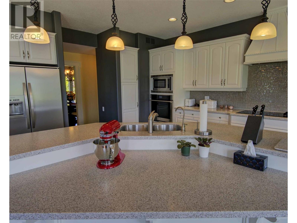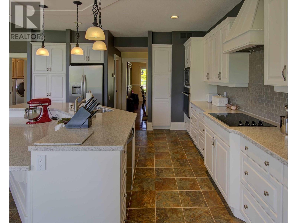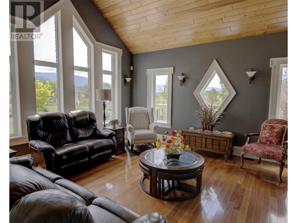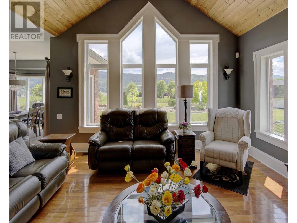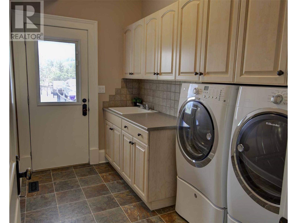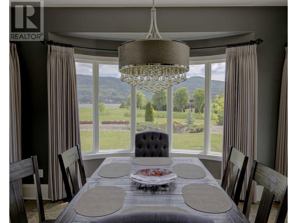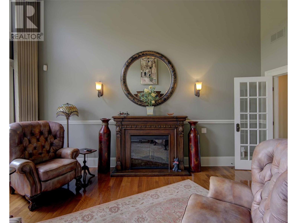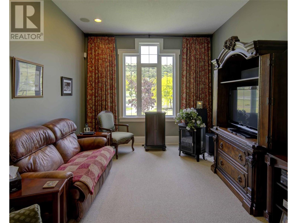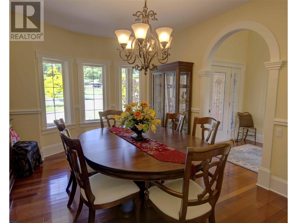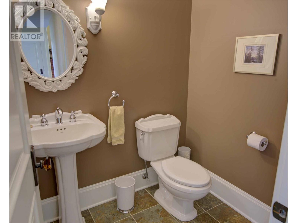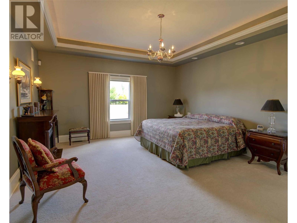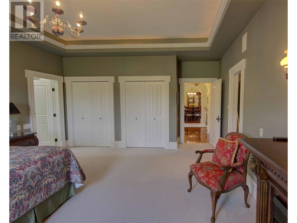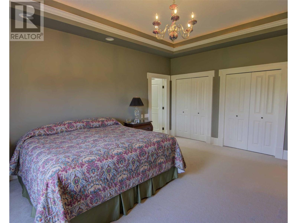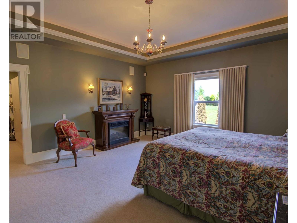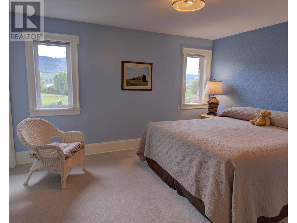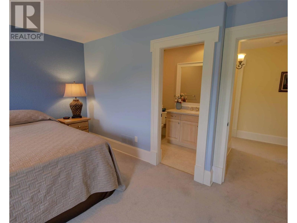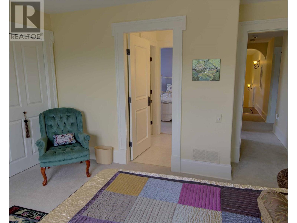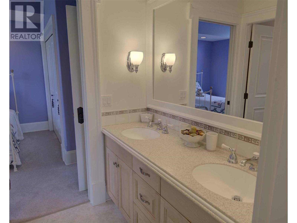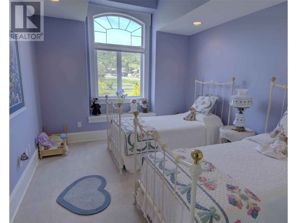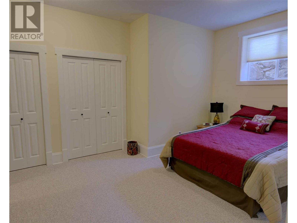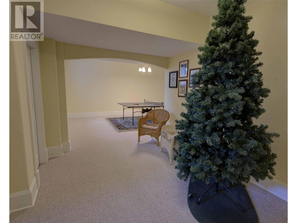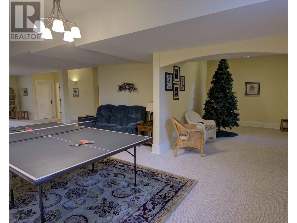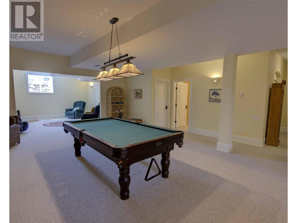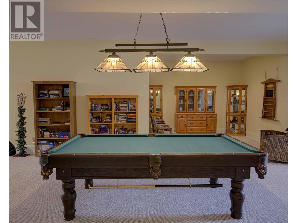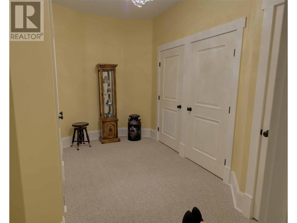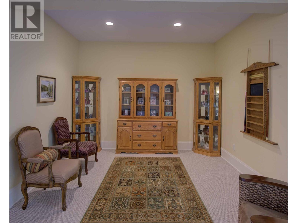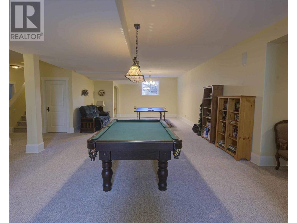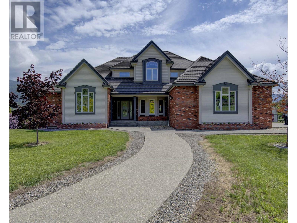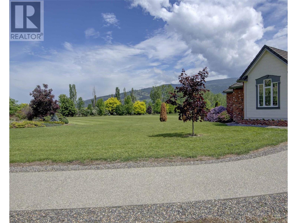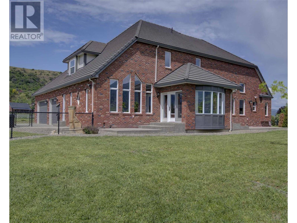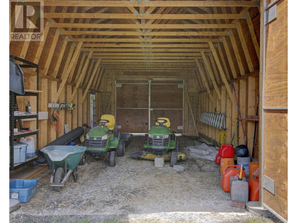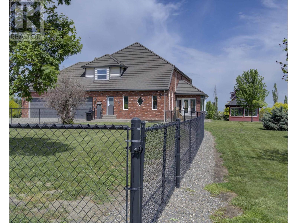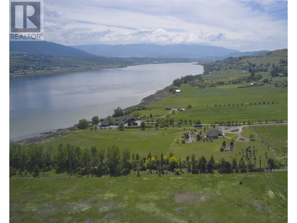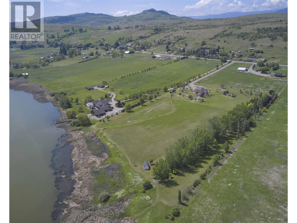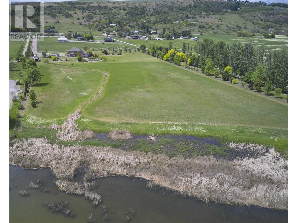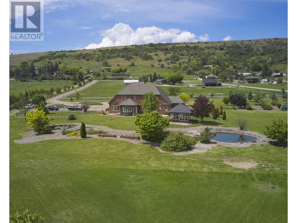8163 Old Kamloops Road, Vernon, British Columbia V1H 1W8 (26809449)
8163 Old Kamloops Road Vernon, British Columbia V1H 1W8
Interested?
Contact us for more information
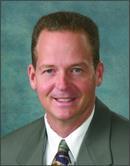
Brian Rogers
Personal Real Estate Corporation
www.vp3.ca/

#102 - 4313 - 27th Street
Vernon, British Columbia V1T 4Y5
(250) 308-1888
(778) 475-6214
www.vp3.ca/
$2,297,000
This magnificent country estate built on 11+ acres will take your breath away!This sprawling 5000+ sq ft home will accommodate all your entertaining needs.Nestled in the North Okanagan Valley, with breathtaking views of the surrounding hills, mountains, & Swan Lake, sits this private, flat, waterfront property.This custom-built one-owner home boasts 5 beds, 4.5 baths, formal dining room, a triple garage, boathouse/shop, pond, 14X14ft enclosed gazebo & is gorgeously manicured.The main floor has a cheery kitchen that is flooded with natural light, a large island & breakfast eating bar, SS appliances, Crown mouldings, Corian counter-tops, eating nook that opens to your private patio, family room with 12ft vaulted ceiling, library, formal dining room & TV room.The main floor features dazzling Brazilian cherry hardwood flooring.The luxurious primary bedroom boasts a w/i closet & en-suite with heated tile flooring, double vanities, separate w/i shower & a soaker tub with a view!The fully finished basement has a huge games room, 1 bed, full bath, & sitting/reading area.This property is minutes from town, yet has an amazing rural feel.Take in your morning coffee or an evening glass of wine while sitting by the beautifully landscaped ponds.This home is a rare offering, it's the perfect setting that will bring years of happy memories for a new family!This property is not a drive by, book your viewing to see all this impeccable home has to offer. (id:26472)
Property Details
| MLS® Number | 10311096 |
| Property Type | Single Family |
| Neigbourhood | Swan Lake West |
| Amenities Near By | Golf Nearby, Airport, Park, Recreation, Schools, Shopping, Ski Area |
| Community Features | Family Oriented |
| Features | Level Lot, Private Setting, Irregular Lot Size, Central Island |
| Parking Space Total | 13 |
| View Type | Lake View, Mountain View, Valley View |
| Water Front Type | Waterfront On Lake |
Building
| Bathroom Total | 5 |
| Bedrooms Total | 5 |
| Appliances | Refrigerator, Dishwasher, Dryer, Range - Electric, Microwave, Washer, Oven - Built-in |
| Basement Type | Full |
| Constructed Date | 2005 |
| Construction Style Attachment | Detached |
| Cooling Type | Heat Pump |
| Exterior Finish | Brick, Vinyl Siding |
| Fire Protection | Security System, Smoke Detector Only |
| Flooring Type | Carpeted, Hardwood, Linoleum, Tile |
| Half Bath Total | 1 |
| Heating Fuel | Electric |
| Heating Type | Forced Air, Heat Pump |
| Roof Material | Tile |
| Roof Style | Unknown |
| Stories Total | 2 |
| Size Interior | 5374 Sqft |
| Type | House |
| Utility Water | Municipal Water |
Parking
| Attached Garage | 3 |
Land
| Access Type | Easy Access |
| Acreage | Yes |
| Land Amenities | Golf Nearby, Airport, Park, Recreation, Schools, Shopping, Ski Area |
| Landscape Features | Landscaped, Level, Underground Sprinkler |
| Sewer | Septic Tank |
| Size Frontage | 552 Ft |
| Size Irregular | 11.81 |
| Size Total | 11.81 Ac|10 - 50 Acres |
| Size Total Text | 11.81 Ac|10 - 50 Acres |
| Zoning Type | Unknown |
Rooms
| Level | Type | Length | Width | Dimensions |
|---|---|---|---|---|
| Second Level | 5pc Bathroom | 11'3'' x 5'6'' | ||
| Second Level | Bedroom | 13'11'' x 12'9'' | ||
| Second Level | Bedroom | 16'1'' x 10'8'' | ||
| Second Level | 3pc Ensuite Bath | 9'8'' x 4'10'' | ||
| Second Level | Bedroom | 16'2'' x 12'7'' | ||
| Basement | Other | 10'0'' x 4'5'' | ||
| Basement | Other | 21'2'' x 5'4'' | ||
| Basement | Storage | 9'8'' x 4'4'' | ||
| Basement | Den | 14'4'' x 7'6'' | ||
| Basement | Games Room | 17'0'' x 14'9'' | ||
| Basement | Recreation Room | 43'2'' x 26'3'' | ||
| Basement | Living Room | 15'7'' x 9'11'' | ||
| Basement | 3pc Bathroom | 10'0'' x 5'0'' | ||
| Basement | Bedroom | 17'0'' x 11'8'' | ||
| Main Level | Other | 31'9'' x 21'10'' | ||
| Main Level | Media | 14'10'' x 11'8'' | ||
| Main Level | 2pc Bathroom | 6'1'' x 5'0'' | ||
| Main Level | Laundry Room | 10'2'' x 6'1'' | ||
| Main Level | Living Room | 17'7'' x 14'10'' | ||
| Main Level | Dining Nook | 13'0'' x 10'5'' | ||
| Main Level | Kitchen | 17'11'' x 16'4'' | ||
| Main Level | 5pc Ensuite Bath | 14'3'' x 9'7'' | ||
| Main Level | Other | 10'2'' x 6'6'' | ||
| Main Level | Primary Bedroom | 20'10'' x 15'8'' | ||
| Main Level | Library | 17'11'' x 17'7'' | ||
| Main Level | Foyer | 16'4'' x 11'3'' |
https://www.realtor.ca/real-estate/26809449/8163-old-kamloops-road-vernon-swan-lake-west


