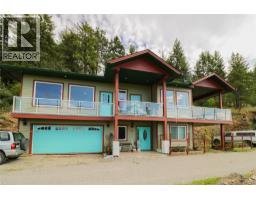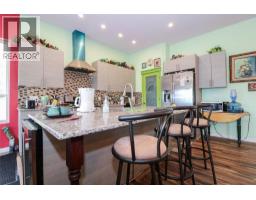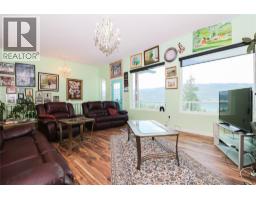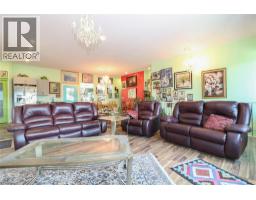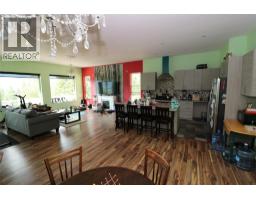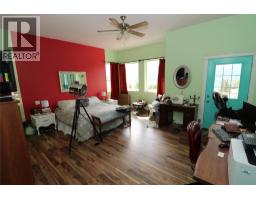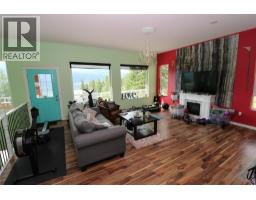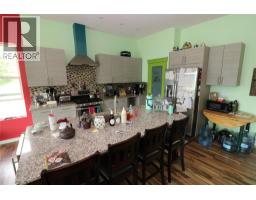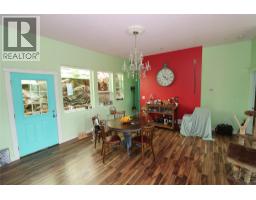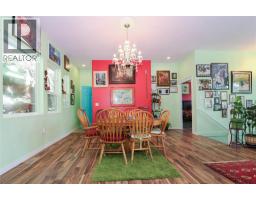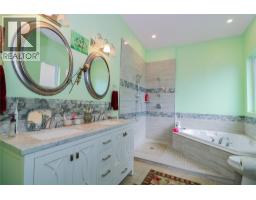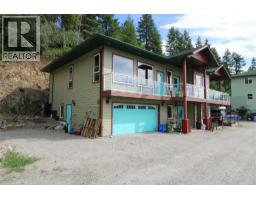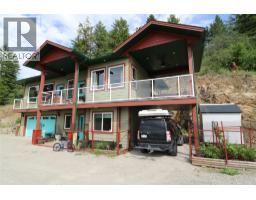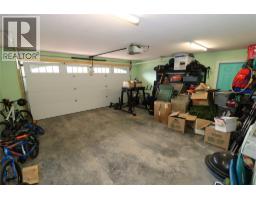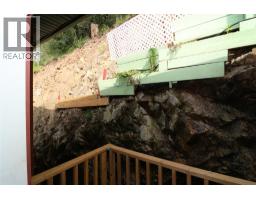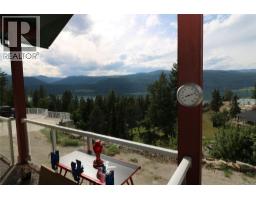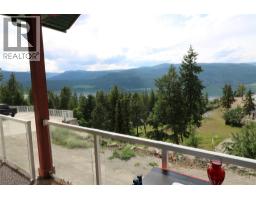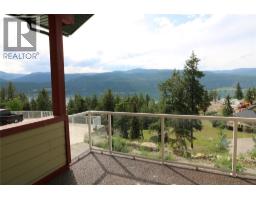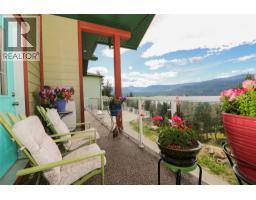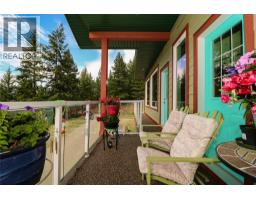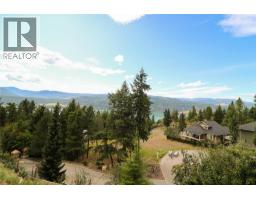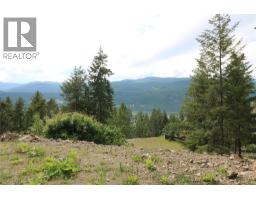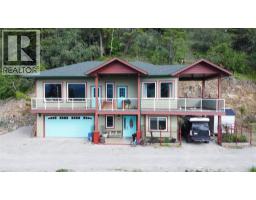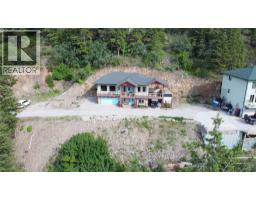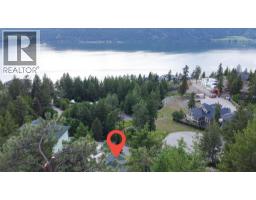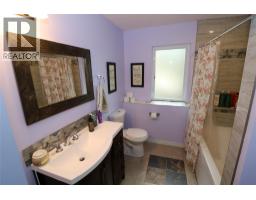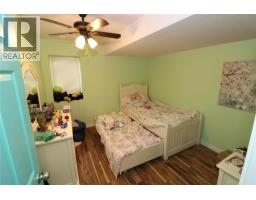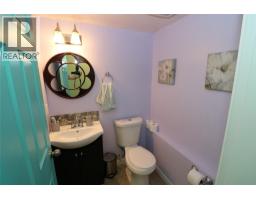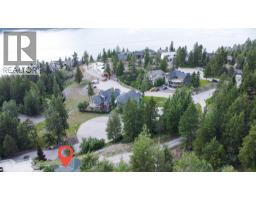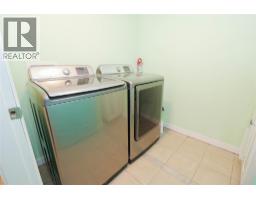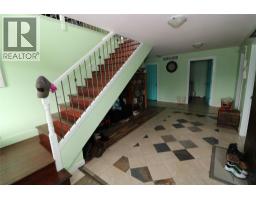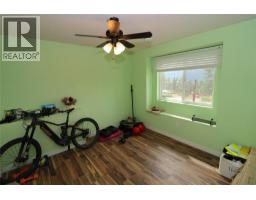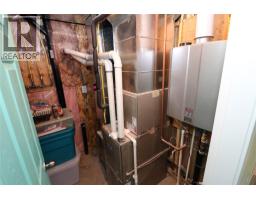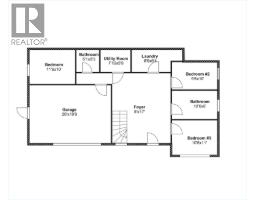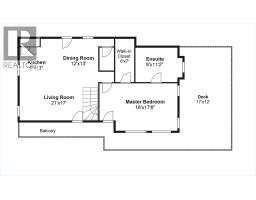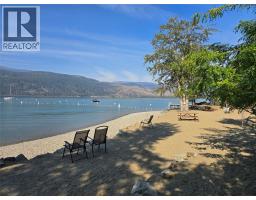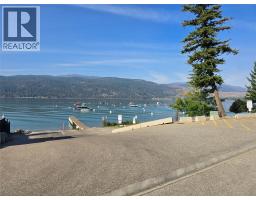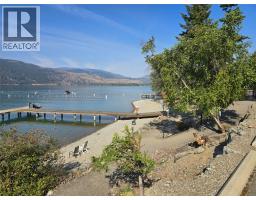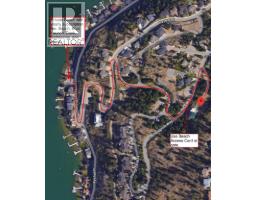82 Peregrine Way, Vernon, British Columbia V1H 1E4 (28825710)
82 Peregrine Way Vernon, British Columbia V1H 1E4
Interested?
Contact us for more information

Thor Chinchilla
Personal Real Estate Corporation
vernonhomes.ca/

4007 - 32nd Street
Vernon, British Columbia V1T 5P2
(250) 545-5371
(250) 542-3381
$1,095,000
Charming executive 4-bedroom 4-bathroom home located in the private and tranquil Adventure Bay. Absolutely stunning views of Okanagan Lake. Open concept kitchen and living area with granite countertops/island. A large 17 ft X 12 ft deck and garage are some of the many great offerings of this home. This home is spacious with a modern layout, and the property has its own access to the private beach in Adventure Bay. Available beach access card with a yearly fee. Located 21 min to Shopping malls and grocery stores, 46 min to Kelowna International Airport. (id:26472)
Property Details
| MLS® Number | 10361794 |
| Property Type | Single Family |
| Neigbourhood | Adventure Bay |
| Parking Space Total | 2 |
Building
| Bathroom Total | 3 |
| Bedrooms Total | 4 |
| Constructed Date | 2017 |
| Construction Style Attachment | Detached |
| Cooling Type | Central Air Conditioning |
| Half Bath Total | 1 |
| Heating Type | Forced Air |
| Stories Total | 2 |
| Size Interior | 2276 Sqft |
| Type | House |
| Utility Water | Community Water User's Utility |
Parking
| Attached Garage | 2 |
Land
| Acreage | No |
| Sewer | Municipal Sewage System |
| Size Irregular | 0.44 |
| Size Total | 0.44 Ac|under 1 Acre |
| Size Total Text | 0.44 Ac|under 1 Acre |
| Zoning Type | Residential |
Rooms
| Level | Type | Length | Width | Dimensions |
|---|---|---|---|---|
| Lower Level | Foyer | 17' x 8' | ||
| Lower Level | Bedroom | 10'6'' x 11' | ||
| Lower Level | Full Bathroom | 8'10'' x 11' | ||
| Lower Level | Bedroom | 9'6'' x 10' | ||
| Lower Level | Laundry Room | 8' x 7' | ||
| Lower Level | Utility Room | 7'10'' x 5'9'' | ||
| Lower Level | Bedroom | 11'6'' x 10' | ||
| Main Level | Full Ensuite Bathroom | 8' x 11'2'' | ||
| Main Level | Primary Bedroom | 18' x 17'6'' | ||
| Main Level | Partial Bathroom | 4'' x 6' | ||
| Main Level | Dining Room | 12' x 18' | ||
| Main Level | Living Room | 21' x 17' | ||
| Main Level | Kitchen | 9' x 13' |
https://www.realtor.ca/real-estate/28825710/82-peregrine-way-vernon-adventure-bay


