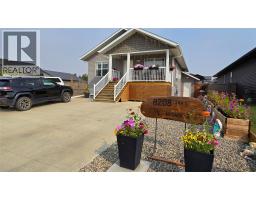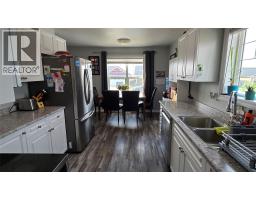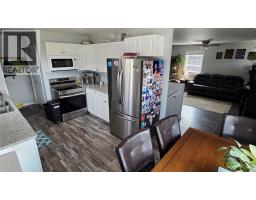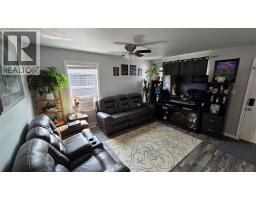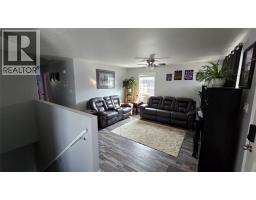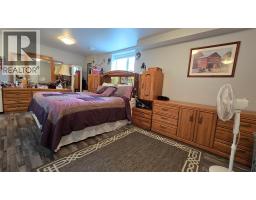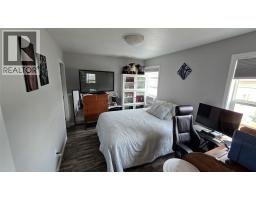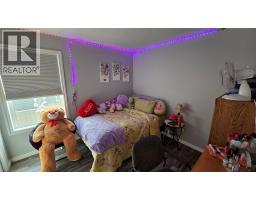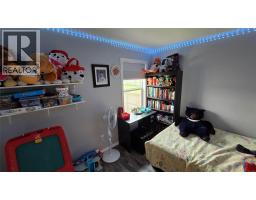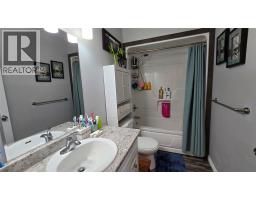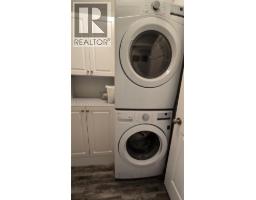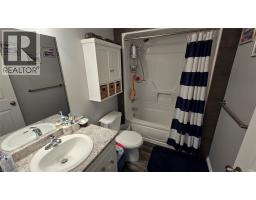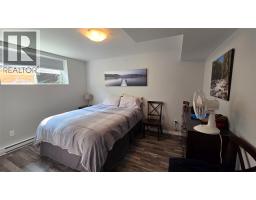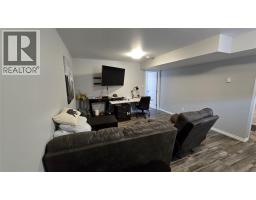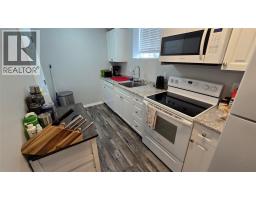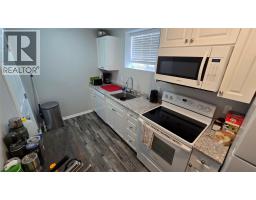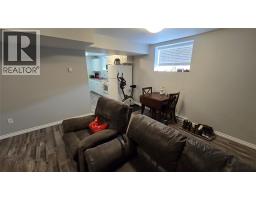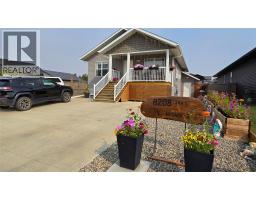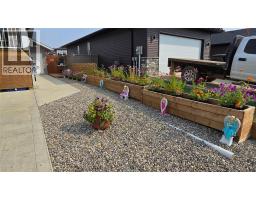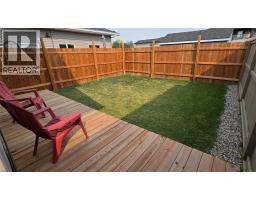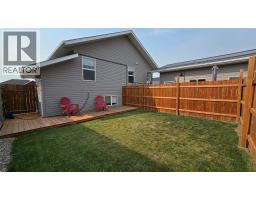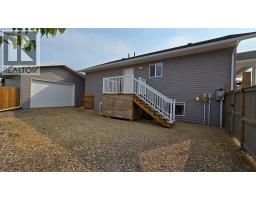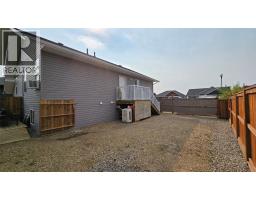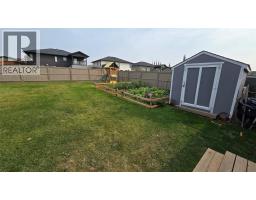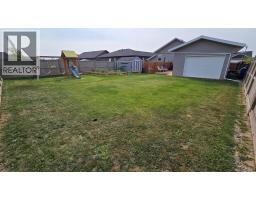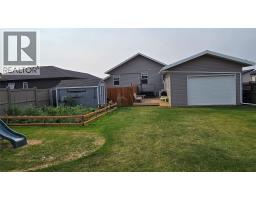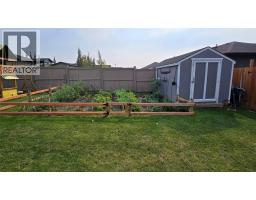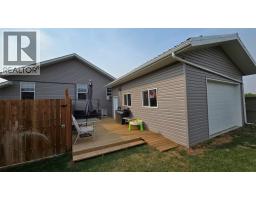8208 19a Street, Dawson Creek, British Columbia V1G 0J6 (28832995)
8208 19a Street Dawson Creek, British Columbia V1G 0J6
Interested?
Contact us for more information
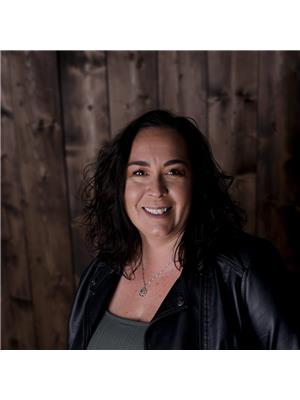
Tara Tom
1 - 928 103 Ave
Dawson Creek, British Columbia V1G 2G3
(250) 782-0200
$509,000
2017 Home with Suite, Shop & Parking - This immaculate 2017-built home is move-in ready and beautifully maintained inside and out. The main home offers 3 bedrooms plus the basement has been turned into a massive master suite acting as a 4th bedroom with its own ensuite bath, ample storage all while giving everyone plenty of space and privacy. The fully contained, fully furnished 1-bedroom suite is a standout feature, with its own private entry and yard. Currently rented for $1,600/month to a long-term tenant (he's been there for 7 years!) who’d love to stay, it’s an ideal mortgage helper or option for extended family. Outside you’ll find a 18x25 detached heated shop with doors to the front & back of the building, fenced yard, dedicated garden space, and parking for up to 8 vehicles — perfect for RVs, toys, or guests. This home truly blends comfort, income potential, and pride of ownership. Call the listing agent to view today. (id:26472)
Property Details
| MLS® Number | 10362226 |
| Property Type | Single Family |
| Neigbourhood | Dawson Creek |
| Features | Two Balconies |
Building
| Bathroom Total | 3 |
| Bedrooms Total | 4 |
| Appliances | Refrigerator, Dishwasher, Dryer, Range - Electric, Microwave, Oven, Washer |
| Constructed Date | 2017 |
| Construction Style Attachment | Detached |
| Exterior Finish | Vinyl Siding |
| Flooring Type | Vinyl |
| Heating Type | Forced Air, See Remarks |
| Roof Material | Asphalt Shingle |
| Roof Style | Unknown |
| Stories Total | 2 |
| Size Interior | 2205 Sqft |
| Type | House |
| Utility Water | Municipal Water |
Parking
| Other |
Land
| Acreage | No |
| Fence Type | Fence |
| Sewer | Municipal Sewage System |
| Size Irregular | 0.19 |
| Size Total | 0.19 Ac|under 1 Acre |
| Size Total Text | 0.19 Ac|under 1 Acre |
Rooms
| Level | Type | Length | Width | Dimensions |
|---|---|---|---|---|
| Basement | Laundry Room | 4'7'' x 4'9'' | ||
| Basement | 4pc Bathroom | Measurements not available | ||
| Basement | Family Room | 19'4'' x 9'9'' | ||
| Basement | 4pc Bathroom | Measurements not available | ||
| Basement | Living Room | 12'8'' x 17'2'' | ||
| Basement | Kitchen | 13'9'' x 6'4'' | ||
| Basement | Primary Bedroom | 12'3'' x 12'8'' | ||
| Main Level | Living Room | 13'6'' x 14'1'' | ||
| Main Level | Kitchen | 9'11'' x 10'1'' | ||
| Main Level | Dining Room | 9'10'' x 7'10'' | ||
| Main Level | Primary Bedroom | 13'3'' x 9'6'' | ||
| Main Level | Bedroom | 9'10'' x 9'5'' | ||
| Main Level | Bedroom | 9'3'' x 10'5'' | ||
| Main Level | Laundry Room | 5'5'' x 5'9'' | ||
| Main Level | 4pc Bathroom | Measurements not available | ||
| Main Level | Foyer | 4'11'' x 5'7'' |
https://www.realtor.ca/real-estate/28832995/8208-19a-street-dawson-creek-dawson-creek


