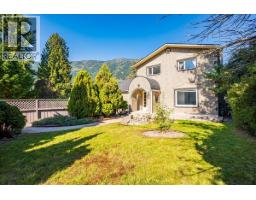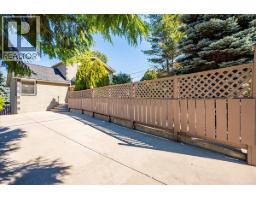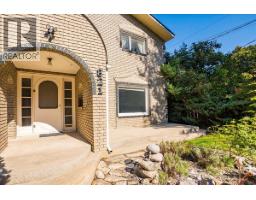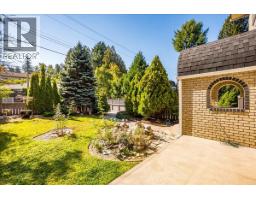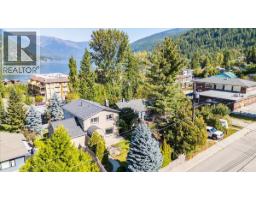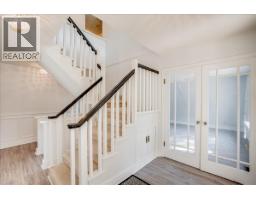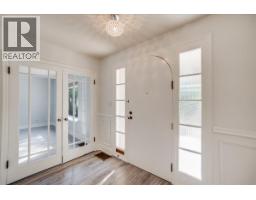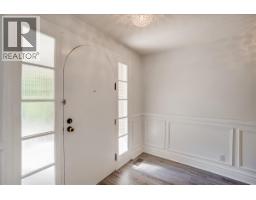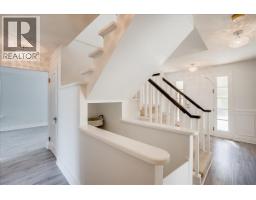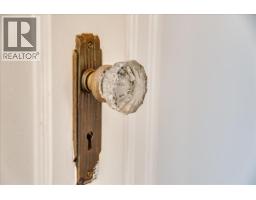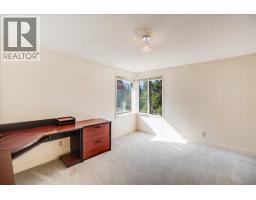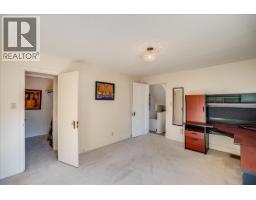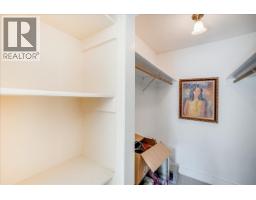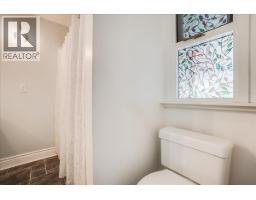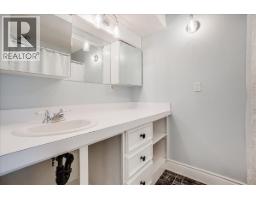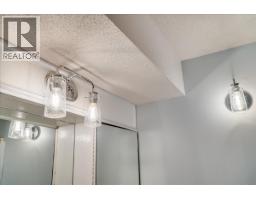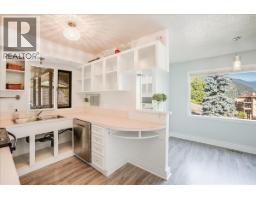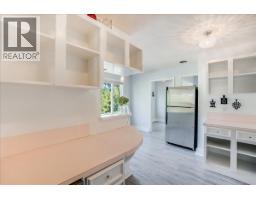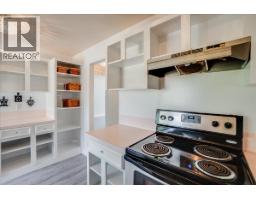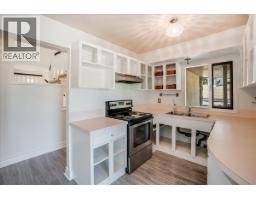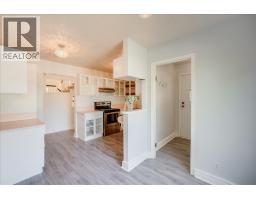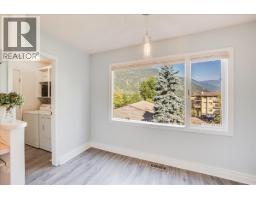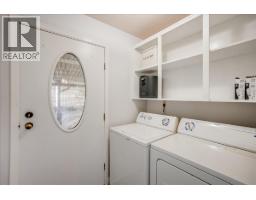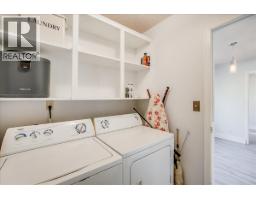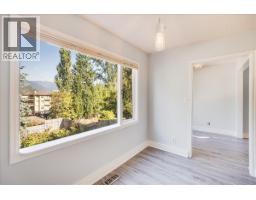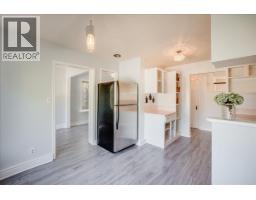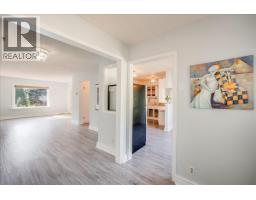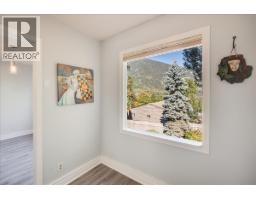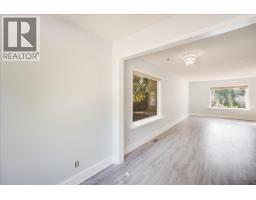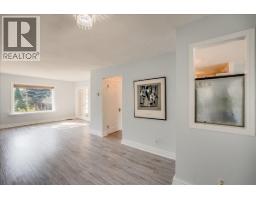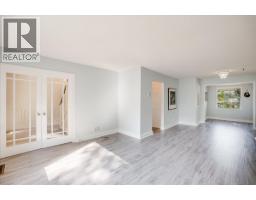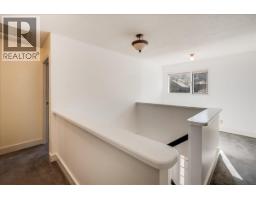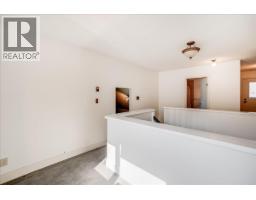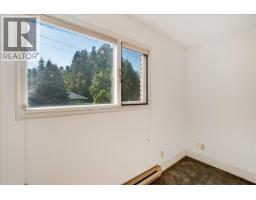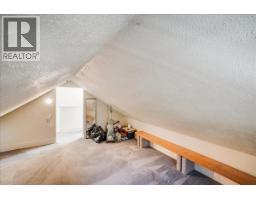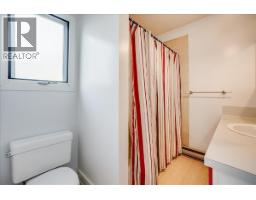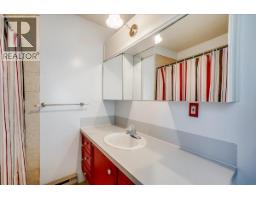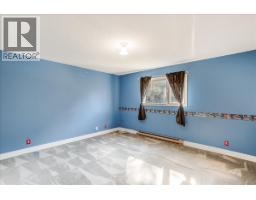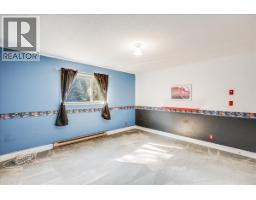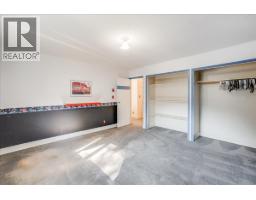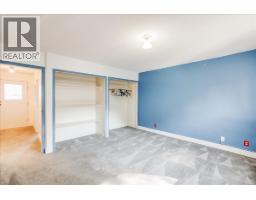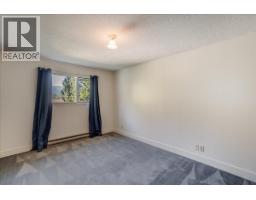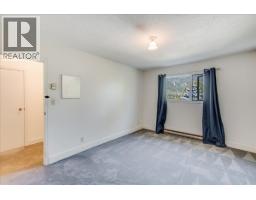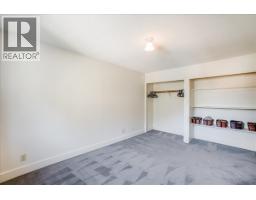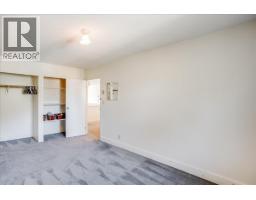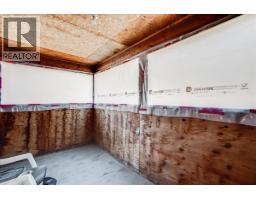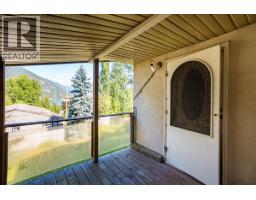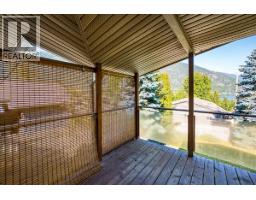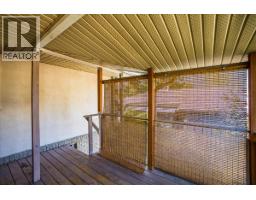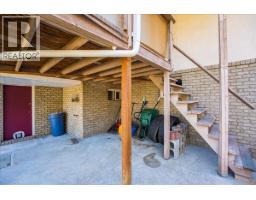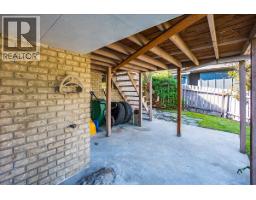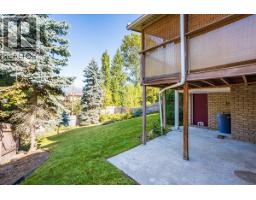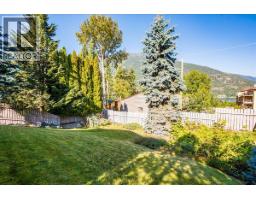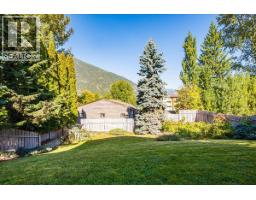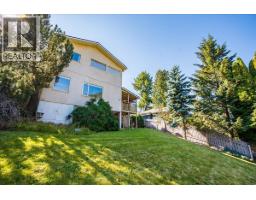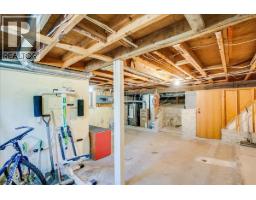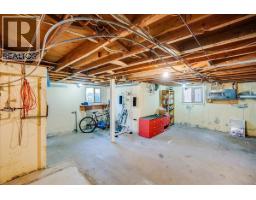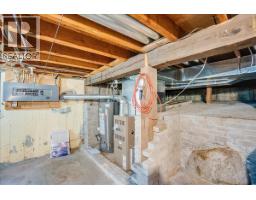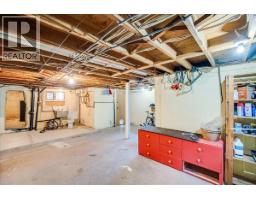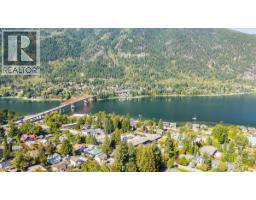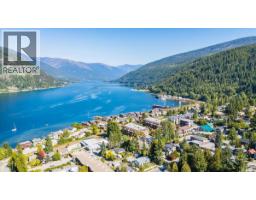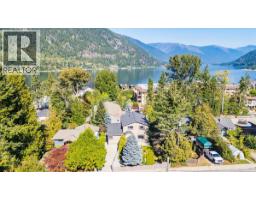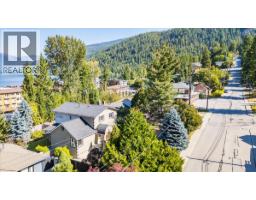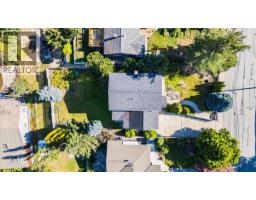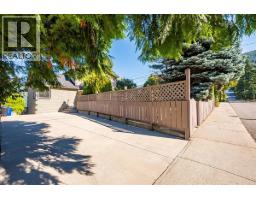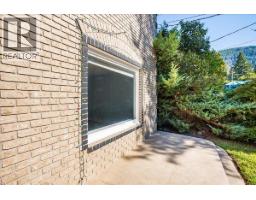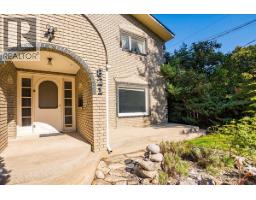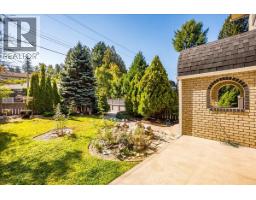821 Gordon Street, Nelson, British Columbia V1L 3L8 (28916410)
821 Gordon Street Nelson, British Columbia V1L 3L8
Interested?
Contact us for more information

Doug Stewart
www.realtors.coldwellbanker.ca/dougstewart

593 Baker Street
Nelson, British Columbia V1L 4J1
(250) 352-3581
(250) 352-5102
$749,000
Solid 3 bedroom, 2 full bath family home on oversize lot in popular Fairview, a short stroll from Lakeside Park and BN Rail Trail. The home is bright and offers very spacious room sizes with plenty of storage and a good flowing layout. The original home was built in 1948 but the home was essentially re-built from ground up in the late 1980's. Many original character features such as original trims, french doors and hardware have been retained. The home is in good overall condition with stately brick and stucco exterior. Enjoy the fully fenced lot with nice landscaping, good privacy, some nice views and the peaceful sounds of nearby Anderson Creek. Great workshop area in the basement. The good lane access combined with the large back yard makes a secondary laneway suite a potential option. (id:26472)
Property Details
| MLS® Number | 10364092 |
| Property Type | Single Family |
| Neigbourhood | Nelson |
| Amenities Near By | Public Transit, Park, Recreation, Schools |
| Community Features | Family Oriented, Rentals Allowed |
| Features | Level Lot, Balcony |
| Parking Space Total | 3 |
| View Type | Lake View, Mountain View |
Building
| Bathroom Total | 2 |
| Bedrooms Total | 3 |
| Constructed Date | 1948 |
| Construction Style Attachment | Detached |
| Exterior Finish | Brick, Stucco |
| Flooring Type | Carpeted, Laminate, Vinyl |
| Heating Type | Baseboard Heaters, Forced Air, See Remarks |
| Roof Material | Asphalt Shingle |
| Roof Style | Unknown |
| Stories Total | 3 |
| Size Interior | 1975 Sqft |
| Type | House |
| Utility Water | Municipal Water |
Land
| Access Type | Easy Access |
| Acreage | No |
| Fence Type | Fence |
| Land Amenities | Public Transit, Park, Recreation, Schools |
| Landscape Features | Landscaped, Level, Rolling |
| Sewer | Municipal Sewage System |
| Size Irregular | 0.17 |
| Size Total | 0.17 Ac|under 1 Acre |
| Size Total Text | 0.17 Ac|under 1 Acre |
Rooms
| Level | Type | Length | Width | Dimensions |
|---|---|---|---|---|
| Second Level | Other | 13'9'' x 5'0'' | ||
| Second Level | 4pc Bathroom | 6'6'' x 7'9'' | ||
| Second Level | Bedroom | 10'5'' x 14'2'' | ||
| Second Level | Bedroom | 14'0'' x 13'4'' | ||
| Basement | Storage | 18'8'' x 12'0'' | ||
| Basement | Workshop | 10' x 22' | ||
| Main Level | Laundry Room | 6'8'' x 5'6'' | ||
| Main Level | Other | 7'4'' x 6'6'' | ||
| Main Level | Dining Nook | 10'4'' x 6'8'' | ||
| Main Level | Foyer | 9'8'' x 6'2'' | ||
| Main Level | Dining Room | 10'0'' x 11'0'' | ||
| Main Level | 4pc Bathroom | 8'6'' x 7'8'' | ||
| Main Level | Primary Bedroom | 13'10'' x 11'3'' | ||
| Main Level | Living Room | 13'8'' x 14'6'' | ||
| Main Level | Kitchen | 16'4'' x 8'2'' |
https://www.realtor.ca/real-estate/28916410/821-gordon-street-nelson-nelson


