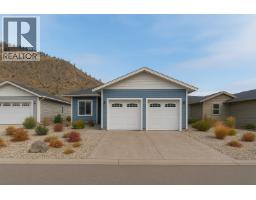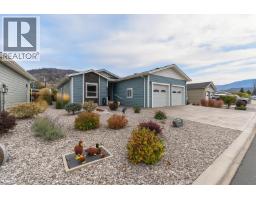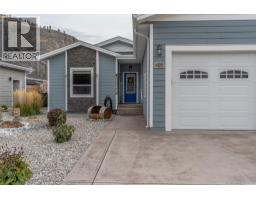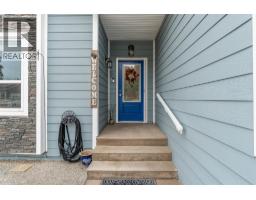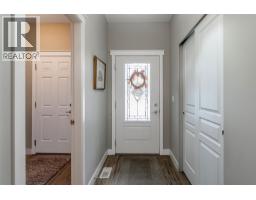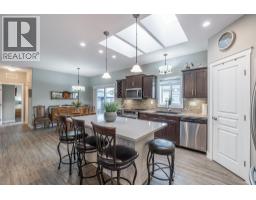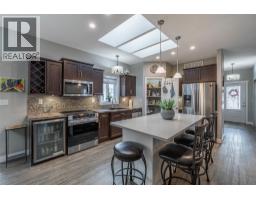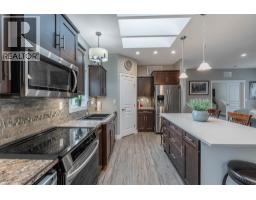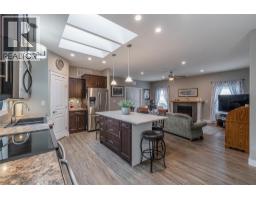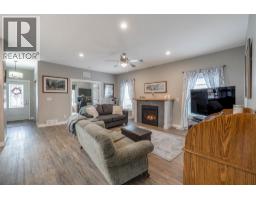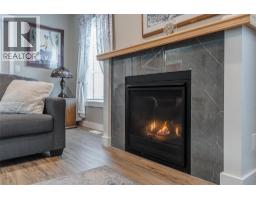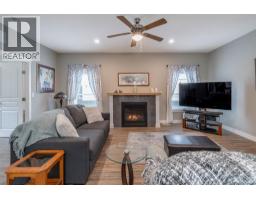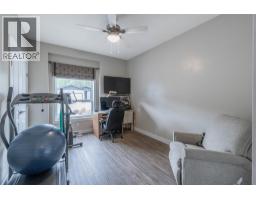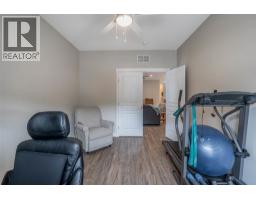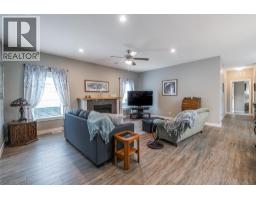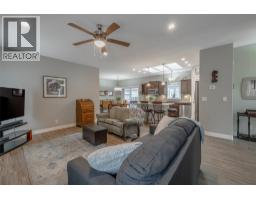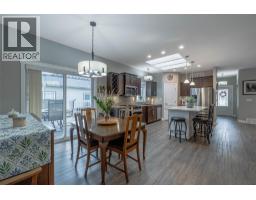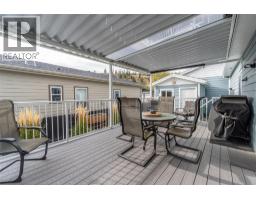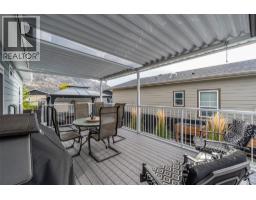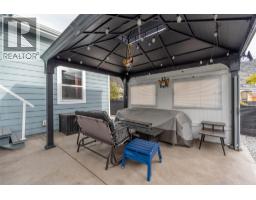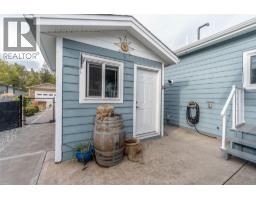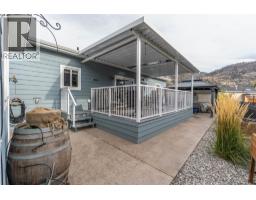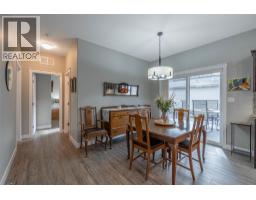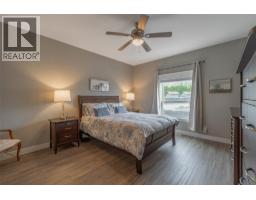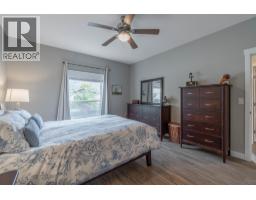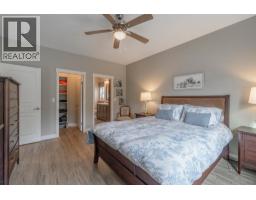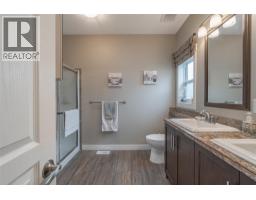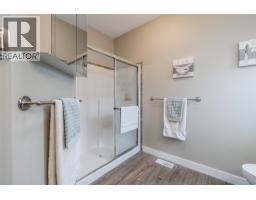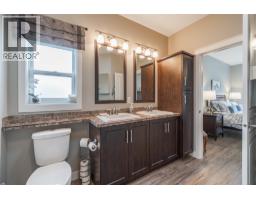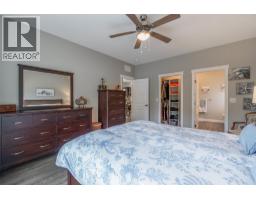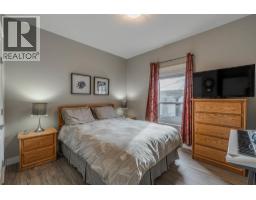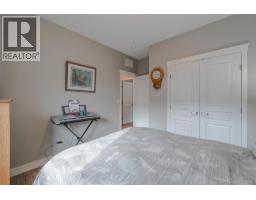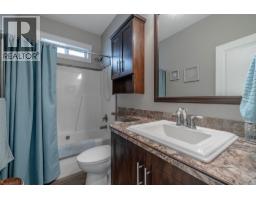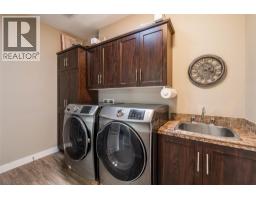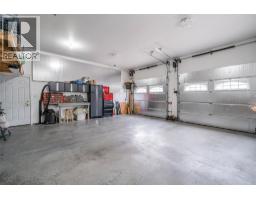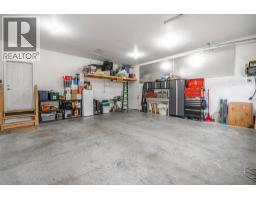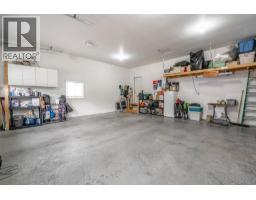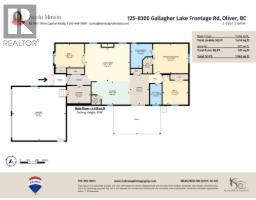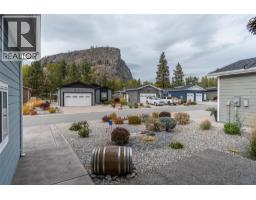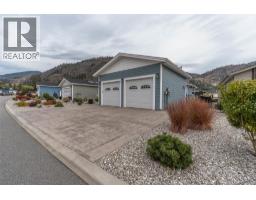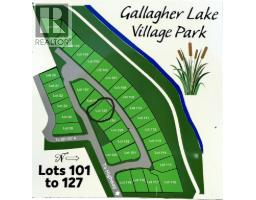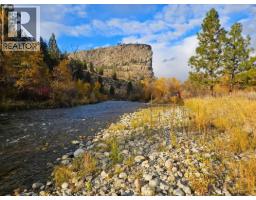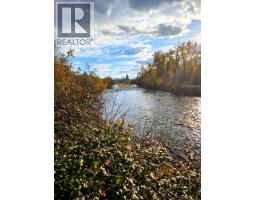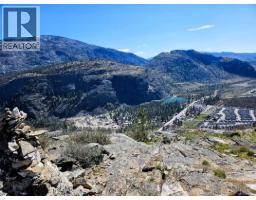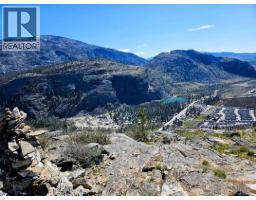8300 Gallagher Lake Frontage Road Unit# 125, Oliver, British Columbia V0H 1T2 (29025179)
8300 Gallagher Lake Frontage Road Unit# 125 Oliver, British Columbia V0H 1T2
Interested?
Contact us for more information

Sonia Mason
https://soniamason.com/
https://www.facebook.com/soniamasonremax
https://www.instagram.com/soniamason.realestate/

444 School Avenue, Box 220
Oliver, British Columbia V0H 1T0
(250) 498-6500
(250) 498-6504
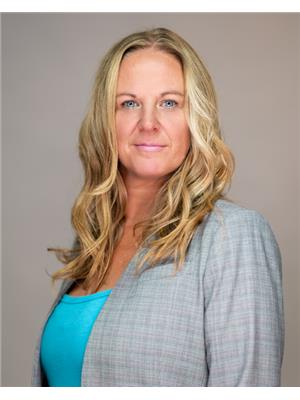
Bonnie Mclean
www.bonniemclean.ca/

135 - 19664 64 Avenue
Langley, British Columbia V2Y 3J6
(604) 530-0231
(877) 611-5241
(604) 530-6042
www.royallepagelangley.ca/
$579,900Maintenance, Pad Rental
$725 Monthly
Maintenance, Pad Rental
$725 MonthlyNestled in the desirable Gallagher Lake Village Park, this immaculate home is located in the newest phase of the Park with a stunning view of McIntyre Bluff. Built in 2018, this gorgeous 1498 sq ft Show Home offers 3 BEDS, 2 BATHS, 24’x24’ heated double garage, powered shed, large covered deck & private gazebo. The home welcomes you with an inviting, open layout, 9’ ceilings & abundant natural light. Thoughtfully designed kitchen boasts skylights, SS appliances, beverage fridge, pantry, new stone countertops & a spacious island. Brand new induction stove with built-in air fryer! The dining area accommodates large gatherings & offers extra pantry space. The living room is enhanced by a custom gas fireplace. Spacious primary suite offers a walk-in closet & 4-piece ensuite with dual sinks & walk-in shower. Two additional bedrooms provide versatile space for guests, an office, or hobbies. Separate laundry room with full-size W/D, sink, solar tube & on-demand hot water. The oversized 2-bay heated garage is equipped with 100-amp service & a 50-amp plug. Step outside to a large, covered raised deck with 2 gas hookups & sunshades, a gazebo outfitted for privacy, insulated & powered 10x10 shed, raised garden beds & fully fenced yard. Easy-care low maintenance landscaping with U/G irrigation. Home Warranty still remains! No age restrictions, 2 pets allowed. RV parking in the complex. Leasehold, no PTT or GST. Pad rent $725/mth incl. sewer/water/garbage/recycle. This home is a MUST-SEE! (id:26472)
Property Details
| MLS® Number | 10366586 |
| Property Type | Single Family |
| Neigbourhood | Oliver Rural |
| Amenities Near By | Golf Nearby, Recreation |
| Community Features | Pets Allowed, Pet Restrictions, Rentals Not Allowed |
| Features | Level Lot, Central Island |
| Parking Space Total | 4 |
| View Type | Mountain View |
Building
| Bathroom Total | 2 |
| Bedrooms Total | 3 |
| Appliances | Refrigerator, Dishwasher, Range - Electric, Microwave, See Remarks, Washer & Dryer, Water Softener, Wine Fridge |
| Basement Type | Crawl Space |
| Constructed Date | 2018 |
| Cooling Type | Central Air Conditioning |
| Exterior Finish | Other |
| Fireplace Fuel | Gas |
| Fireplace Present | Yes |
| Fireplace Total | 1 |
| Fireplace Type | Unknown |
| Heating Type | Forced Air, See Remarks |
| Roof Material | Asphalt Shingle |
| Roof Style | Unknown |
| Stories Total | 1 |
| Size Interior | 1498 Sqft |
| Type | Manufactured Home |
| Utility Water | Municipal Water |
Parking
| Additional Parking | |
| Attached Garage | 2 |
| Heated Garage |
Land
| Access Type | Easy Access |
| Acreage | No |
| Fence Type | Fence |
| Land Amenities | Golf Nearby, Recreation |
| Landscape Features | Landscaped, Level, Underground Sprinkler |
| Sewer | Municipal Sewage System |
| Size Irregular | 0.12 |
| Size Total | 0.12 Ac|under 1 Acre |
| Size Total Text | 0.12 Ac|under 1 Acre |
| Zoning Type | Unknown |
Rooms
| Level | Type | Length | Width | Dimensions |
|---|---|---|---|---|
| Main Level | 4pc Ensuite Bath | 10'4'' x 9'4'' | ||
| Main Level | 4pc Bathroom | 8'10'' x 4'11'' | ||
| Main Level | Laundry Room | 10'1'' x 7'6'' | ||
| Main Level | Bedroom | 12'10'' x 10'2'' | ||
| Main Level | Bedroom | 11'1'' x 12'8'' | ||
| Main Level | Primary Bedroom | 15'1'' x 12'8'' | ||
| Main Level | Living Room | 19'2'' x 16'2'' | ||
| Main Level | Dining Room | 13' x 8'3'' | ||
| Main Level | Kitchen | 16'5'' x 10' |


