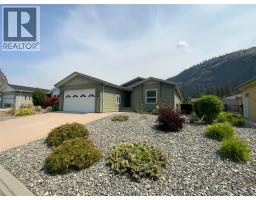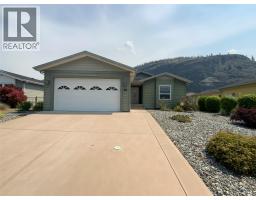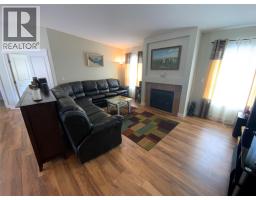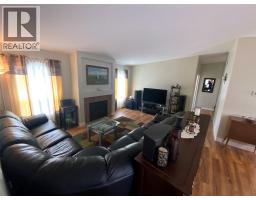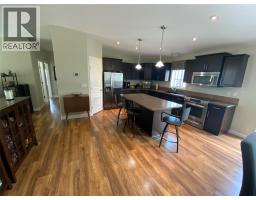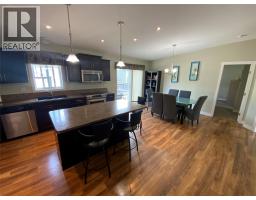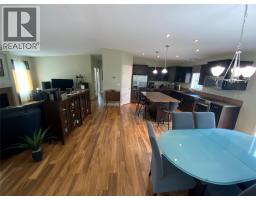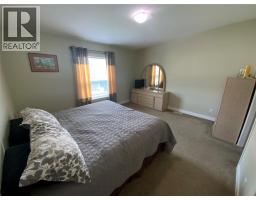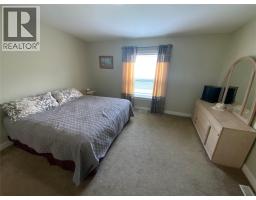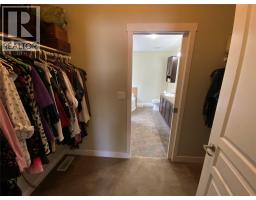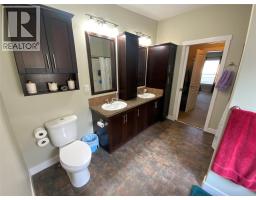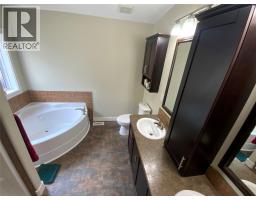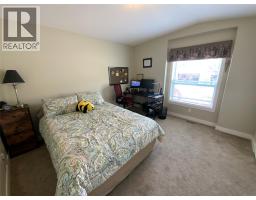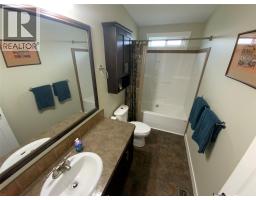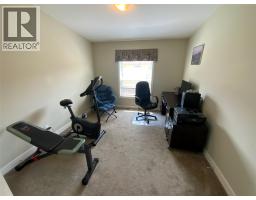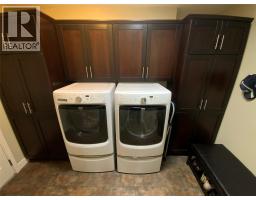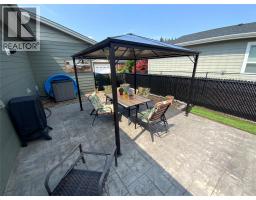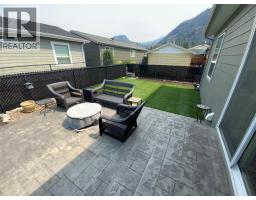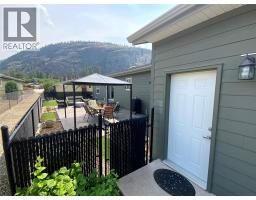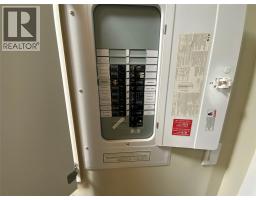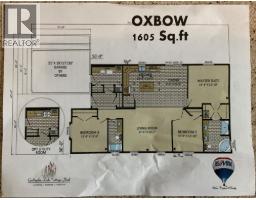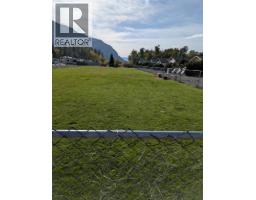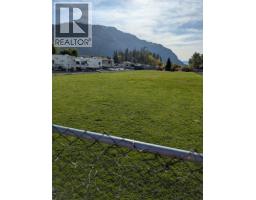8300 Gallagher Lk Frontage Road Unit# 69, Oliver, British Columbia V0H 1T2 (28519870)
8300 Gallagher Lk Frontage Road Unit# 69 Oliver, British Columbia V0H 1T2
Interested?
Contact us for more information

Brad Schedel
106 - 460 Doyle Avenue
Kelowna, British Columbia V1Y 0C2
(778) 760-9073
https://www.2percentinterior.ca/
$535,000
Welcome to Your Oasis in Gallagher Lake Village Park! Step into this beautifully updated 3-bedroom, 2-bathroom rancher nestled in the heart of Gallagher Lake Village Park. Warm and inviting, this home features a spacious open-concept layout that flows effortlessly into a sun-drenched patio—perfect for soaking up the Okanagan sunshine. Enjoy your own private retreat with a fully fenced side and backyard, ideal for entertaining with a natural gas BBQ hookup, or simply relaxing in peace. The outdoor space includes a 16' x 30' stamped concrete patio and a 15' x 20' greenspace—perfect for putting practice or a playful dog space. Inside, the bright living area connects seamlessly to a modern kitchen with a large island, ample cabinetry, and stainless-steel appliances. The primary suite offers a walk-through closet and a luxurious 5-piece ensuite, creating a true sanctuary. A double attached garage provides plenty of space for parking and workshop needs, while xeriscape landscaping with underground irrigation, ensures low-maintenance beauty year-round. You have a fully heated and cooled concrete crawl space which spans the 1605 sq ft of your home. Hot water on demand, air conditioning & central air, gas furnace. Community features include scenic walking paths, a fully fenced dog park, secure RV parking. Pets with Park Approval, there are no age restrictions, and no rentals. Pad fee is $522.02/month includes sewer, water, garbage, recycling and common area maintenance. (id:26472)
Property Details
| MLS® Number | 10353613 |
| Property Type | Single Family |
| Neigbourhood | Oliver |
| Parking Space Total | 3 |
| View Type | Mountain View, View (panoramic) |
Building
| Bathroom Total | 2 |
| Bedrooms Total | 3 |
| Appliances | Refrigerator, Dishwasher, Dryer, Range - Electric, Hot Water Instant, Microwave, Washer |
| Architectural Style | Ranch |
| Basement Type | Crawl Space |
| Constructed Date | 2013 |
| Construction Style Attachment | Detached |
| Cooling Type | Central Air Conditioning |
| Exterior Finish | Other |
| Fireplace Fuel | Gas |
| Fireplace Present | Yes |
| Fireplace Total | 1 |
| Fireplace Type | Unknown |
| Flooring Type | Hardwood |
| Heating Type | Forced Air |
| Roof Material | Asphalt Shingle |
| Roof Style | Unknown |
| Stories Total | 1 |
| Size Interior | 1605 Sqft |
| Type | House |
| Utility Water | Municipal Water |
Parking
| Attached Garage | 2 |
Land
| Acreage | No |
| Sewer | Municipal Sewage System |
| Size Irregular | 0.13 |
| Size Total | 0.13 Ac|under 1 Acre |
| Size Total Text | 0.13 Ac|under 1 Acre |
| Zoning Type | Unknown |
Rooms
| Level | Type | Length | Width | Dimensions |
|---|---|---|---|---|
| Main Level | Full Bathroom | Measurements not available | ||
| Main Level | Full Ensuite Bathroom | Measurements not available | ||
| Main Level | Utility Room | 14' x 5'9'' | ||
| Main Level | Bedroom | 11'8'' x 12'6'' | ||
| Main Level | Bedroom | 12'6'' x 11'8'' | ||
| Main Level | Primary Bedroom | 14'4'' x 12'10'' | ||
| Main Level | Dining Room | 14' x 9'3'' | ||
| Main Level | Living Room | 17'6'' x 14'2'' | ||
| Main Level | Kitchen | 14' x 13'3'' |
https://www.realtor.ca/real-estate/28519870/8300-gallagher-lk-frontage-road-unit-69-oliver-oliver


