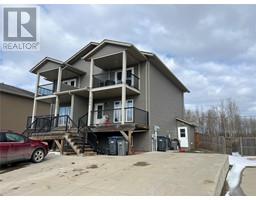8306 17a Street, Dawson Creek, British Columbia V1G 0E1 (26763239)
8306 17a Street Dawson Creek, British Columbia V1G 0E1
Interested?
Contact us for more information

Riley Brown
Personal Real Estate Corporation
www.rileybrown.ca/
10224 - 10th Street
Dawson Creek, British Columbia V1G 3T4
(250) 782-8181
www.dawsoncreekrealty.britishcolumbia.remax.ca/
$310,000
Half of a Two Storey Duplex with a legal basement suite! The main level consists of an open kitchen, living, dining area, with the kitchen having a large island and a 2 pc bath just off of it. Upstairs you have a 4pc full bath, plus 3 bedrooms, one being your master with a full ensuite, walk in closet and balcony with a view. The upper suite has a large deck and its own yard. The basement is a fully separate 1 bedroom, 1 bathroom suite with its own entrance, laundry and utilities. . Currently rented upstairs with a long term lease. Includes 11 appliances and has ample concrete parking area (3 cars). This unit is located in a family friendly neighborhood close to schools and parks. (id:26472)
Property Details
| MLS® Number | 10310302 |
| Property Type | Single Family |
| Neigbourhood | Dawson Creek |
| Community Features | Pets Allowed, Rentals Allowed |
Building
| Bathroom Total | 4 |
| Bedrooms Total | 4 |
| Appliances | Range, Refrigerator, Dishwasher, Washer & Dryer |
| Architectural Style | Other |
| Basement Type | Full |
| Constructed Date | 2011 |
| Exterior Finish | Vinyl Siding |
| Half Bath Total | 1 |
| Heating Fuel | Electric |
| Heating Type | Baseboard Heaters, Forced Air, See Remarks |
| Roof Material | Asphalt Shingle |
| Roof Style | Unknown |
| Stories Total | 3 |
| Size Interior | 1800 Sqft |
| Type | Duplex |
| Utility Water | Municipal Water |
Parking
| Surfaced |
Land
| Acreage | No |
| Sewer | Municipal Sewage System |
| Size Irregular | 0.09 |
| Size Total | 0.09 Ac|under 1 Acre |
| Size Total Text | 0.09 Ac|under 1 Acre |
| Zoning Type | Multi-family |
Rooms
| Level | Type | Length | Width | Dimensions |
|---|---|---|---|---|
| Second Level | 4pc Ensuite Bath | Measurements not available | ||
| Second Level | 4pc Bathroom | Measurements not available | ||
| Second Level | Bedroom | 10'8'' x 8'4'' | ||
| Second Level | Bedroom | 10'8'' x 8'4'' | ||
| Second Level | Primary Bedroom | 19'0'' x 11'5'' | ||
| Basement | 3pc Bathroom | Measurements not available | ||
| Basement | Living Room | 9'0'' x 11'4'' | ||
| Basement | Bedroom | 9'2'' x 10'6'' | ||
| Basement | Kitchen | 14'5'' x 16'0'' | ||
| Main Level | 2pc Bathroom | Measurements not available | ||
| Main Level | Living Room | 13'2'' x 11'0'' | ||
| Main Level | Kitchen | 12'0'' x 11'0'' | ||
| Main Level | Dining Room | 8'6'' x 11'0'' |
https://www.realtor.ca/real-estate/26763239/8306-17a-street-dawson-creek-dawson-creek




