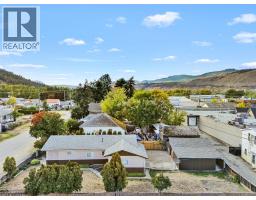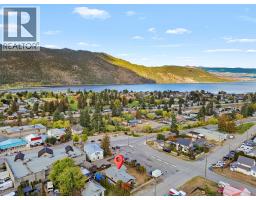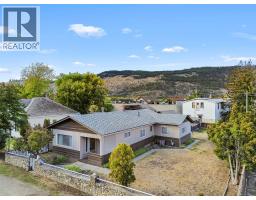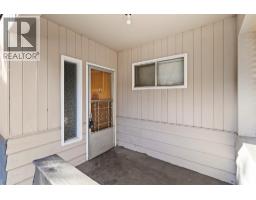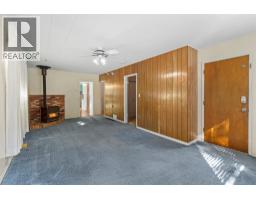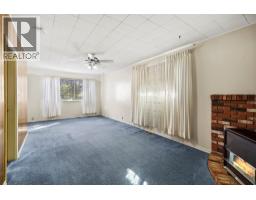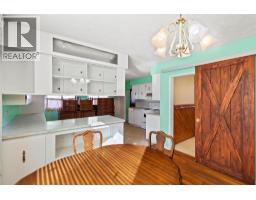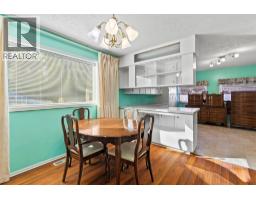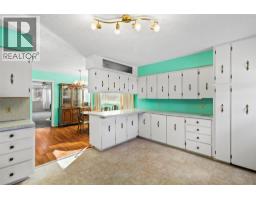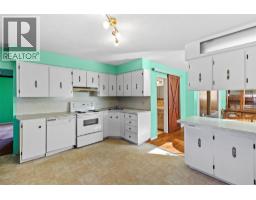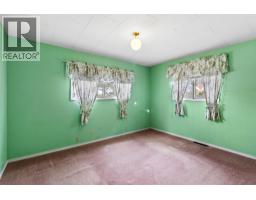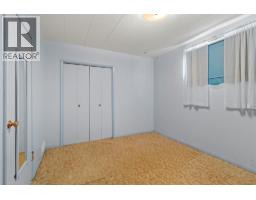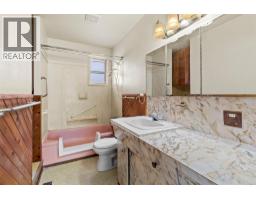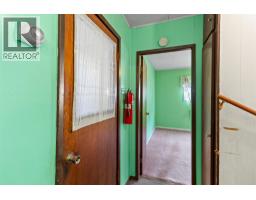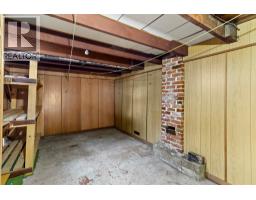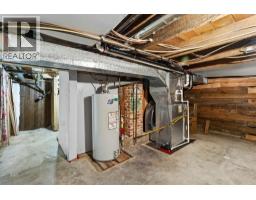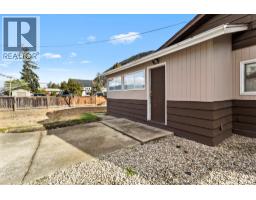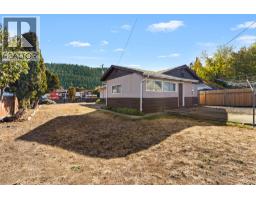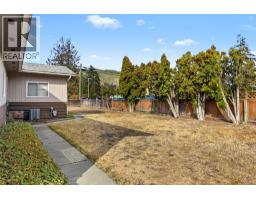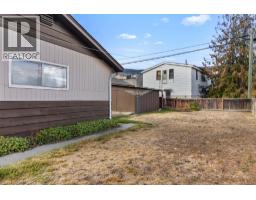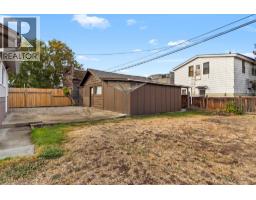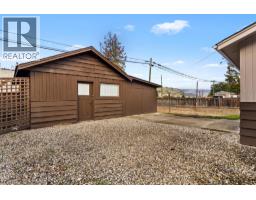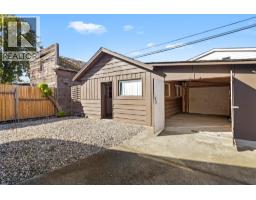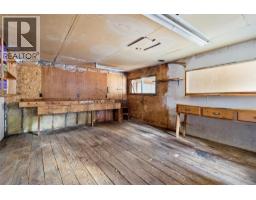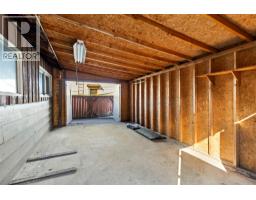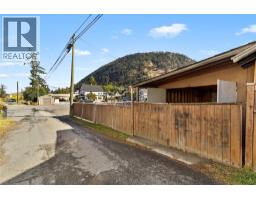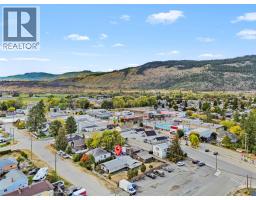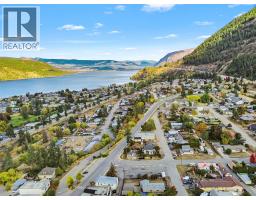834 Sicamous Avenue, Chase, British Columbia V0E 1M0 (29009330)
834 Sicamous Avenue Chase, British Columbia V0E 1M0
Interested?
Contact us for more information
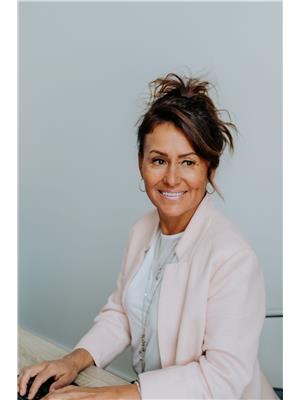
Kathy Ferguson
www.kathyferguson.ca/
https://www.facebook.com/kathyfergusonrealestate
https://www.instagram.com/kathyferguson_kamloopsrealtor
Century 21 Assurance Realty Ltd
7 - 1315 Summit Dr.
Kamloops, British Columbia V2C 5R9
7 - 1315 Summit Dr.
Kamloops, British Columbia V2C 5R9
(250) 869-0101
https://assurancerealty.c21.ca/
3 Bedroom
1 Bathroom
1291 sqft
Ranch
Fireplace
Central Air Conditioning
Forced Air, See Remarks
Level
$339,900
Fantastic Opportunity in Central Chase! Versatile 3-bedroom home on a rare double lot with Commercial zoning (C-2) and alley access—ideal for residential, commercial, or mixed use. Features a 20x24 shop/garage, direct access to public parking, and loads of potential for future development or a home-based business. Whether you're looking to invest, work, or live in a prime location, this property delivers. Estate sale—book your showing today, easy to view! (id:26472)
Property Details
| MLS® Number | 10365919 |
| Property Type | Single Family |
| Neigbourhood | Chase |
| Features | Level Lot |
| Parking Space Total | 4 |
Building
| Bathroom Total | 1 |
| Bedrooms Total | 3 |
| Architectural Style | Ranch |
| Basement Type | Partial |
| Constructed Date | 1910 |
| Construction Style Attachment | Detached |
| Cooling Type | Central Air Conditioning |
| Exterior Finish | Stucco, Wood Siding, Other |
| Fireplace Fuel | Gas |
| Fireplace Present | Yes |
| Fireplace Total | 1 |
| Fireplace Type | Unknown |
| Flooring Type | Mixed Flooring |
| Heating Type | Forced Air, See Remarks |
| Roof Material | Asphalt Shingle |
| Roof Style | Unknown |
| Stories Total | 2 |
| Size Interior | 1291 Sqft |
| Type | House |
| Utility Water | Municipal Water |
Parking
| Detached Garage | 1 |
Land
| Access Type | Easy Access |
| Acreage | No |
| Fence Type | Other |
| Landscape Features | Level |
| Sewer | Municipal Sewage System |
| Size Irregular | 0.15 |
| Size Total | 0.15 Ac|under 1 Acre |
| Size Total Text | 0.15 Ac|under 1 Acre |
Rooms
| Level | Type | Length | Width | Dimensions |
|---|---|---|---|---|
| Main Level | Mud Room | 19'5'' x 4'2'' | ||
| Main Level | Kitchen | 12'8'' x 16'4'' | ||
| Main Level | Dining Room | 11'3'' x 10'9'' | ||
| Main Level | 4pc Bathroom | Measurements not available | ||
| Main Level | Primary Bedroom | 13' x 10'9'' | ||
| Main Level | Bedroom | 10' x 8'3'' | ||
| Main Level | Bedroom | 12'4'' x 10' | ||
| Main Level | Living Room | 24'6'' x 12'9'' |
https://www.realtor.ca/real-estate/29009330/834-sicamous-avenue-chase-chase


