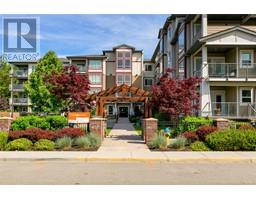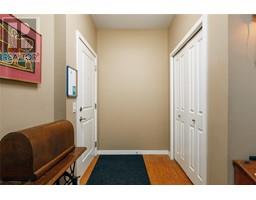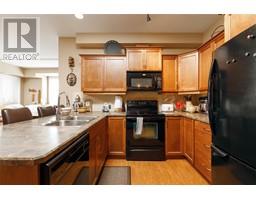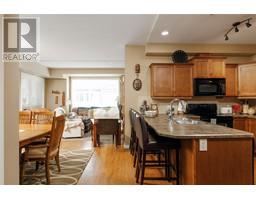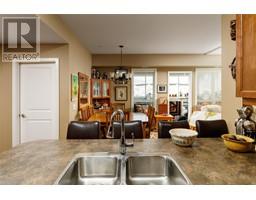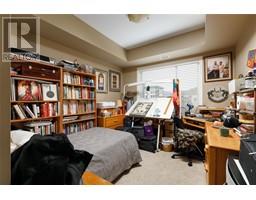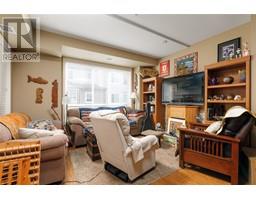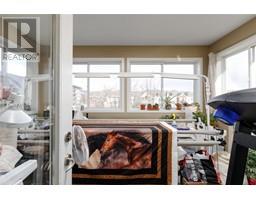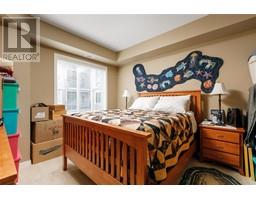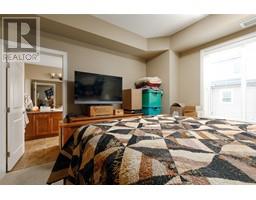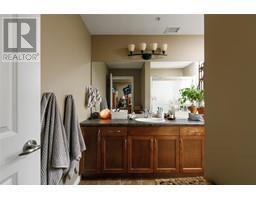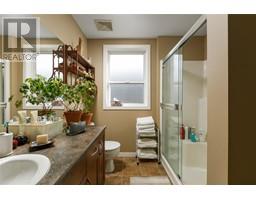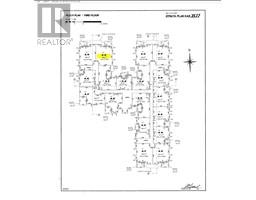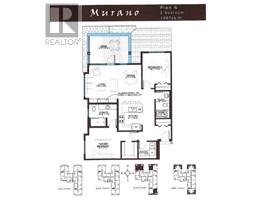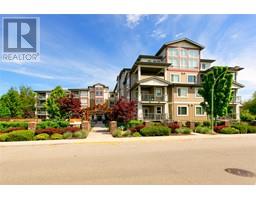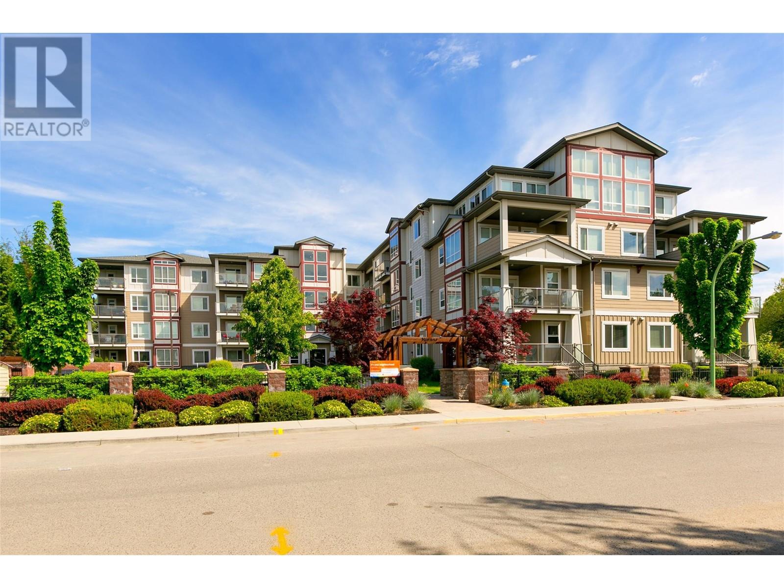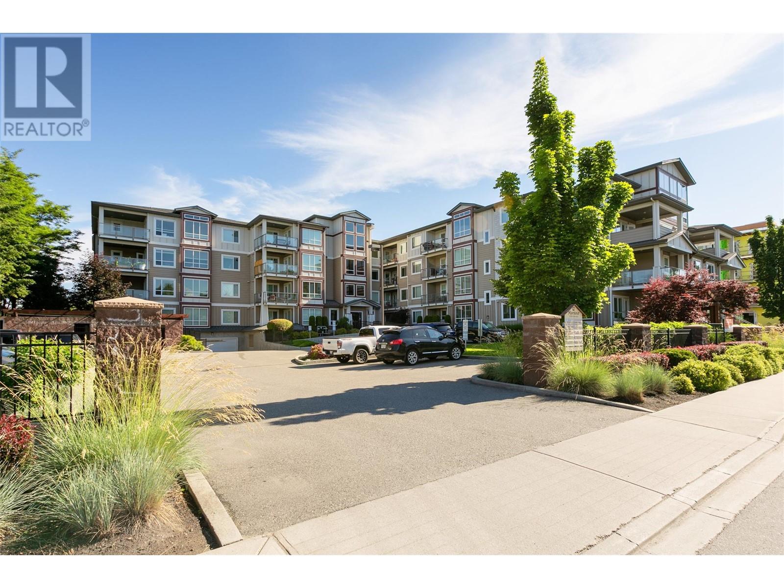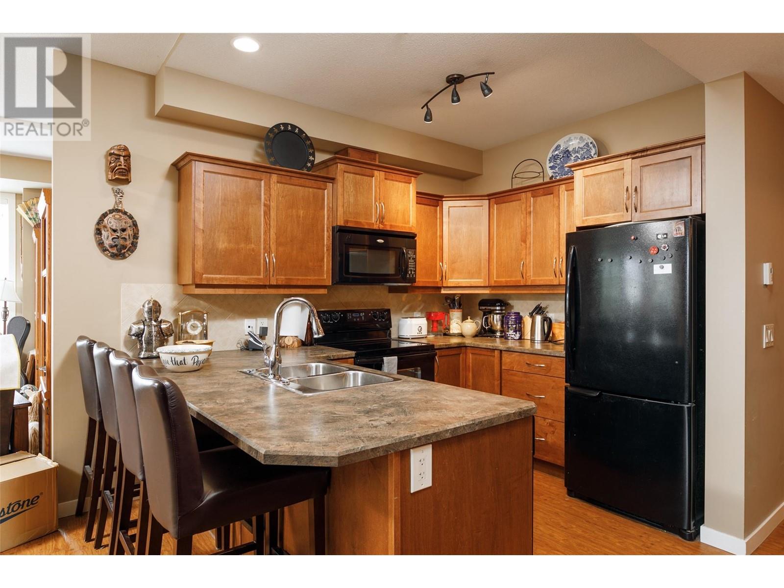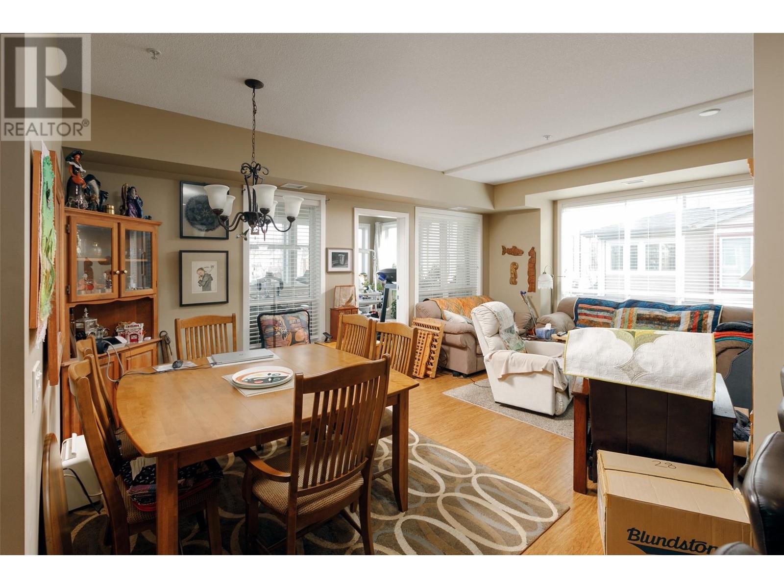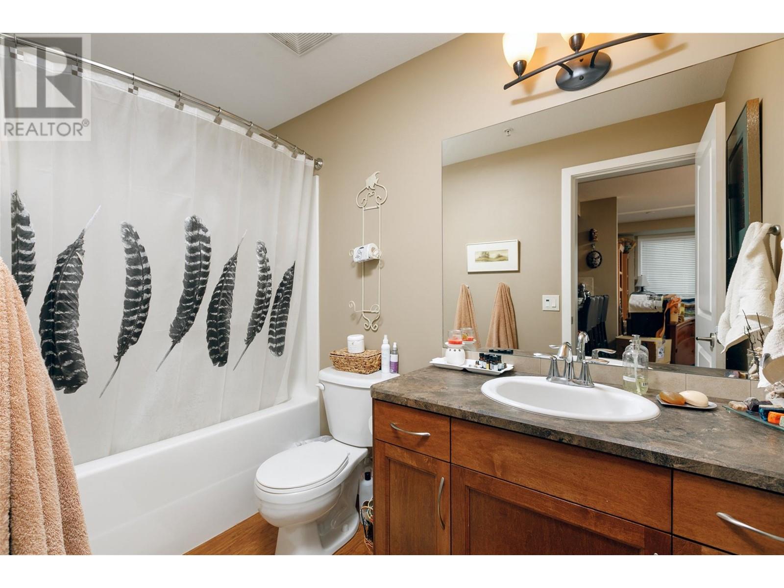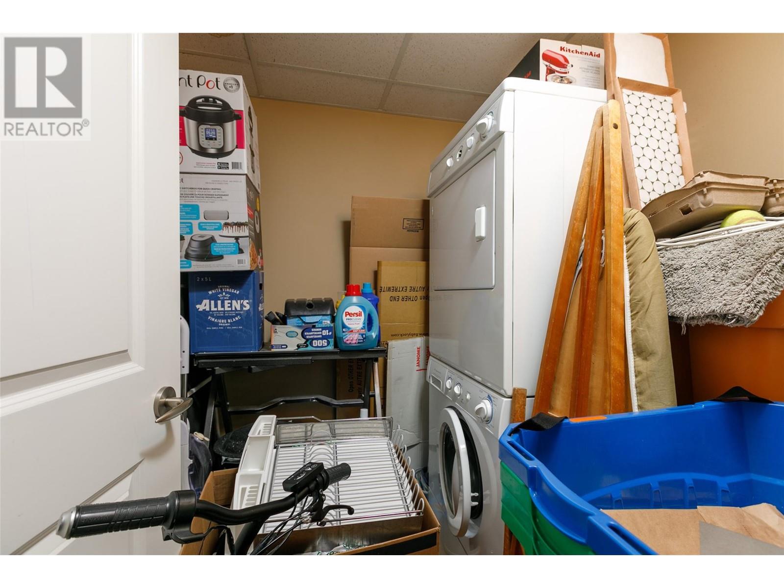850 Saucier Avenue Unit# 315, Kelowna, British Columbia V1Y 6A3 (26609344)
850 Saucier Avenue Unit# 315 Kelowna, British Columbia V1Y 6A3
Interested?
Contact us for more information

Dave Domeij
Personal Real Estate Corporation
https://domeijandassociates.com/

#1 - 1890 Cooper Road
Kelowna, British Columbia V1Y 8B7
(250) 860-1100
(250) 860-0595
https://royallepagekelowna.com/

Jason Domeij
www.davedomeij.com/

#1 - 1890 Cooper Road
Kelowna, British Columbia V1Y 8B7
(250) 860-1100
(250) 860-0595
https://royallepagekelowna.com/
$550,000Maintenance, Reserve Fund Contributions, Ground Maintenance, Other, See Remarks
$484.41 Monthly
Maintenance, Reserve Fund Contributions, Ground Maintenance, Other, See Remarks
$484.41 MonthlyCentral location! 2 Bedroom 2 Bath corner north facing unit facing Knox Mountain with covered enclosed 10x14 heated patio for an extra all season living space! Bright and cheery corner unit with generous room sizes, maple shaker cabinetry, laminate flooring, oversized kitchen with premier appliances, 9' ceilings, bedrooms on either side of unit with principal living spaces in the middle, secured entry and heated underground parking, storage, and ""Green Living"" in full geothermal building with A/C and heat part of strata fees. 2 elevators! Call this 2 bedroom, 2 bath unit home! No age restrictions and long term rentals allowed. (id:26472)
Property Details
| MLS® Number | 10305358 |
| Property Type | Single Family |
| Neigbourhood | Kelowna North |
| Community Name | Murano |
| Parking Space Total | 1 |
| Storage Type | Storage, Locker |
| View Type | City View |
Building
| Bathroom Total | 2 |
| Bedrooms Total | 2 |
| Constructed Date | 2010 |
| Cooling Type | See Remarks |
| Heating Fuel | Electric |
| Stories Total | 1 |
| Size Interior | 1074 Sqft |
| Type | Apartment |
| Utility Water | Municipal Water |
Parking
| Underground |
Land
| Acreage | No |
| Sewer | Municipal Sewage System |
| Size Total Text | Under 1 Acre |
| Zoning Type | Unknown |
Rooms
| Level | Type | Length | Width | Dimensions |
|---|---|---|---|---|
| Main Level | Utility Room | 6'4'' x 6' | ||
| Main Level | 4pc Bathroom | 5' x 9'6'' | ||
| Main Level | Bedroom | 10'2'' x 11' | ||
| Main Level | 3pc Ensuite Bath | 10'7'' x 10' | ||
| Main Level | Primary Bedroom | 12'1'' x 11'1'' | ||
| Main Level | Living Room | 11'10'' x 13'6'' | ||
| Main Level | Dining Room | 8'3'' x 13' | ||
| Main Level | Kitchen | 8'7'' x 9'6'' |
https://www.realtor.ca/real-estate/26609344/850-saucier-avenue-unit-315-kelowna-kelowna-north


