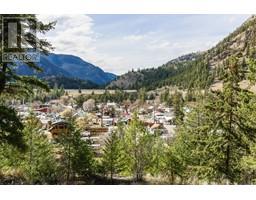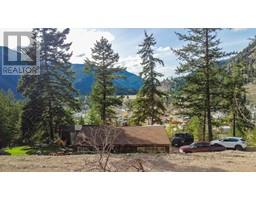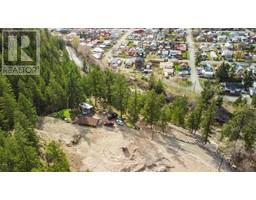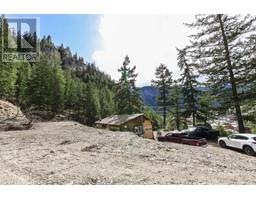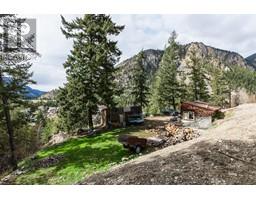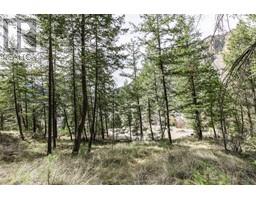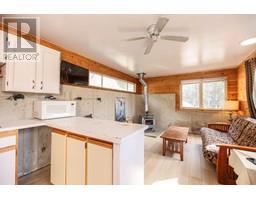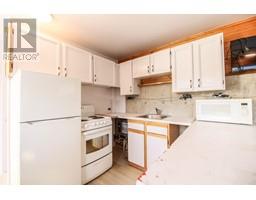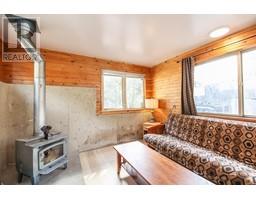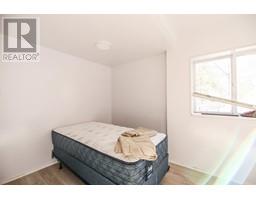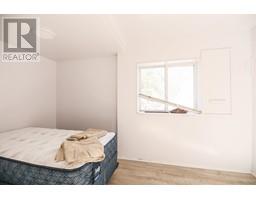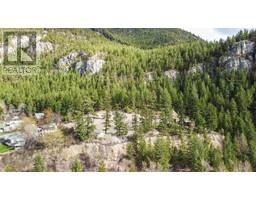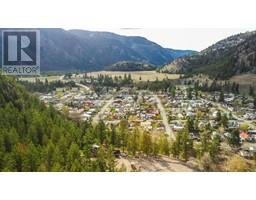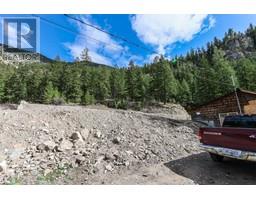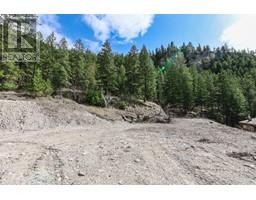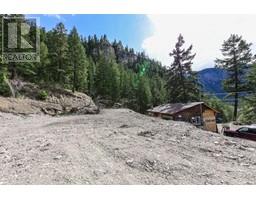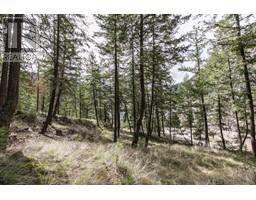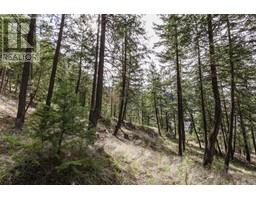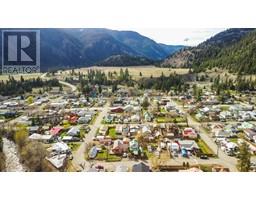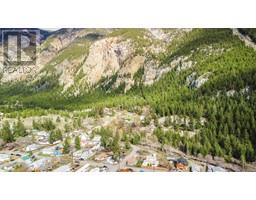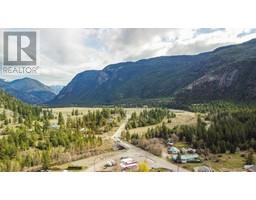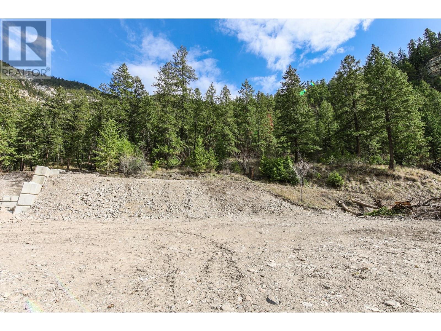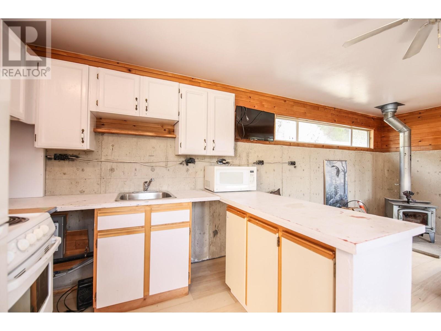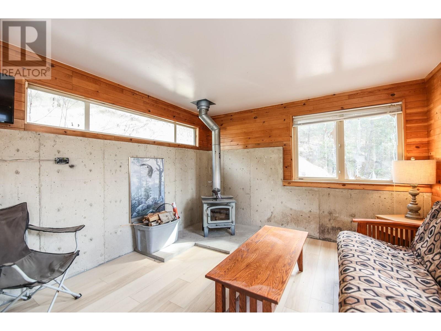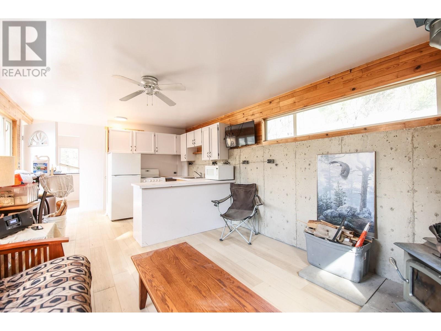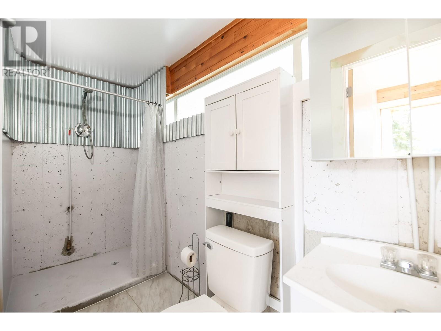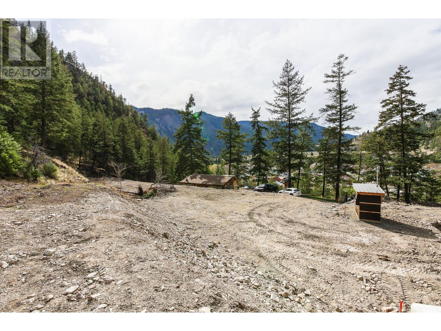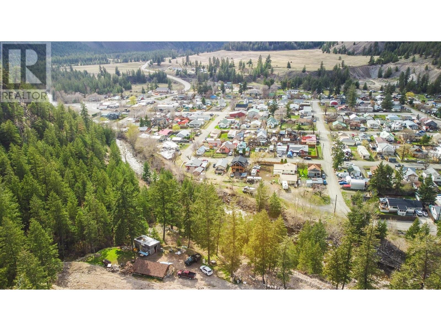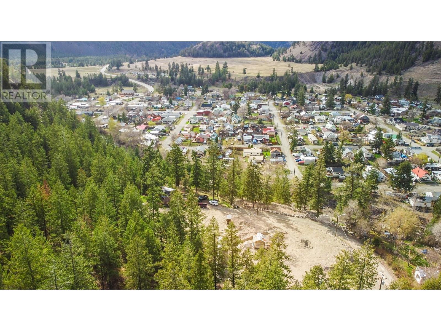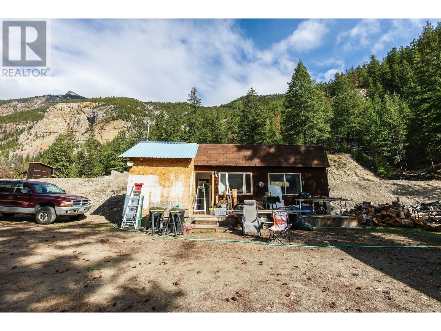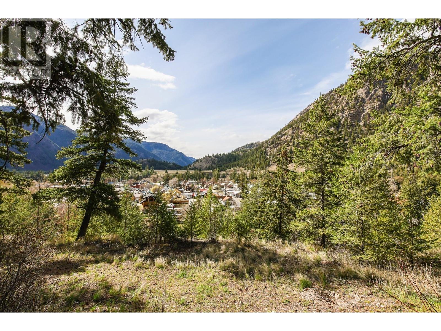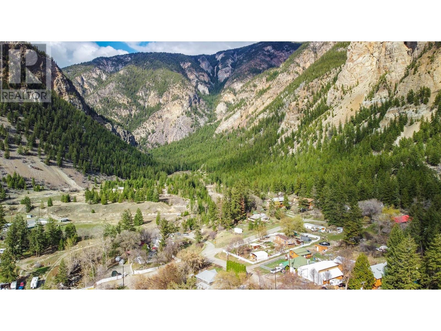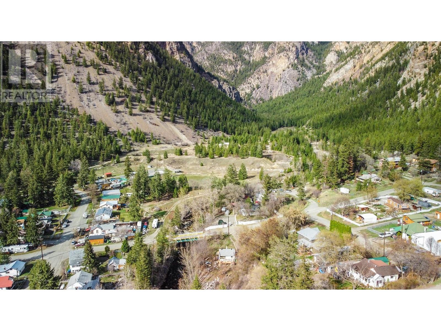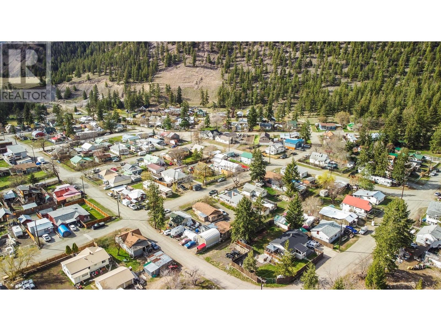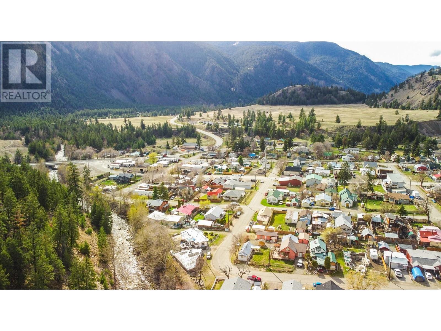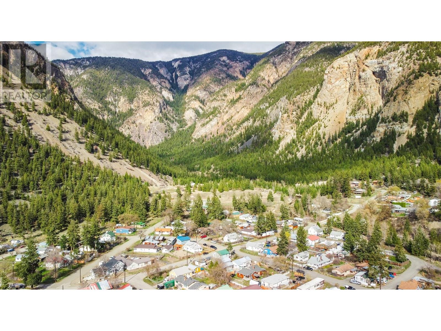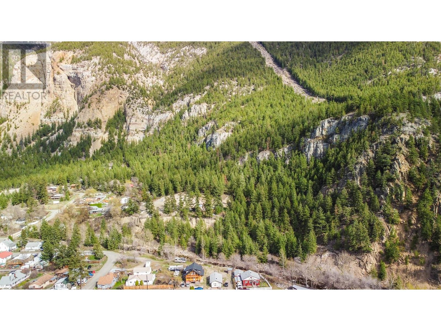852 First Avenue, Hedley, British Columbia V0X 1K0 (26727360)
852 First Avenue Hedley, British Columbia V0X 1K0
Interested?
Contact us for more information
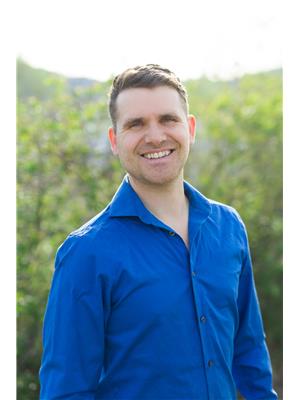
Todd Armstrong
https://www.makeokanaganhome.com/
https://www.facebook.com/Todd-Armstrong-REMAX-Realty-Solutions-Osoyoos-187987054
https://www.linkedin.com/in/todd-armstrong-984799216/
https://www.instagram.com/toddarmstrong.realestate/

645 Main Street
Penticton, British Columbia V2A 5C9
(833) 817-6506
(866) 263-9200
www.exprealty.ca/
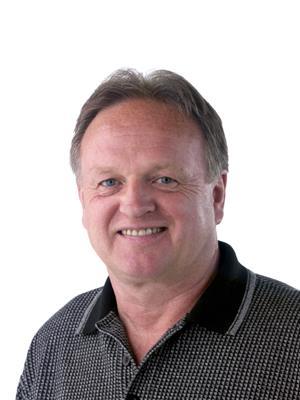
Allan Taylor
www.allantaylor.ca/

645 Main Street
Penticton, British Columbia V2A 5C9
(833) 817-6506
(866) 263-9200
www.exprealty.ca/
$319,000
STUNNING VIEW NEW HOME LOCATION! Build your dream home on one of the most beautiful elevated locations in Hedley! Live in this cute 1 Bed, 1 Bath home or stay while you build your dream home! This little home is situated on a large .32 acre lot which is levelled and ready to bring your building plans! This lovely little home has recently been updated and is connected to town water and septic! Hedley is a great little town to get out of the bustle but still a short distance to recreation, wineries, and shopping in Penticton, Osoyoos, and Princeton! Come see this amazing opportunity today! Measurements should be verified if important. (id:26472)
Property Details
| MLS® Number | 10309036 |
| Property Type | Single Family |
| Neigbourhood | Hedley |
| Amenities Near By | Recreation, Shopping, Ski Area |
| Community Features | Family Oriented, Pets Allowed, Rentals Allowed |
| Features | Private Setting, Treed |
| Parking Space Total | 2 |
| View Type | Mountain View, Valley View, View (panoramic) |
Building
| Bathroom Total | 1 |
| Bedrooms Total | 1 |
| Appliances | Refrigerator, Oven - Electric, Microwave |
| Constructed Date | 1986 |
| Construction Style Attachment | Detached |
| Fireplace Fuel | Wood |
| Fireplace Present | Yes |
| Fireplace Type | Unknown |
| Heating Type | Stove |
| Roof Material | Vinyl Shingles |
| Roof Style | Unknown |
| Stories Total | 1 |
| Size Interior | 360 Sqft |
| Type | House |
| Utility Water | Municipal Water |
Land
| Acreage | No |
| Land Amenities | Recreation, Shopping, Ski Area |
| Sewer | Septic Tank |
| Size Irregular | 0.32 |
| Size Total | 0.32 Ac|under 1 Acre |
| Size Total Text | 0.32 Ac|under 1 Acre |
| Zoning Type | Unknown |
Rooms
| Level | Type | Length | Width | Dimensions |
|---|---|---|---|---|
| Main Level | Primary Bedroom | 13'1'' x 7'2'' | ||
| Main Level | Full Bathroom | 4'2'' x 10'4'' | ||
| Main Level | Living Room | 11'7'' x 11'6'' | ||
| Main Level | Dining Room | 7'6'' x 5'5'' | ||
| Main Level | Kitchen | 6'6'' x 8'2'' |
https://www.realtor.ca/real-estate/26727360/852-first-avenue-hedley-hedley


