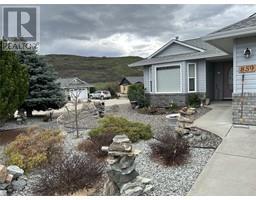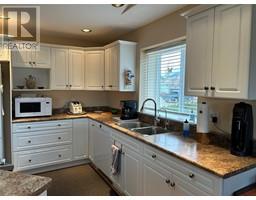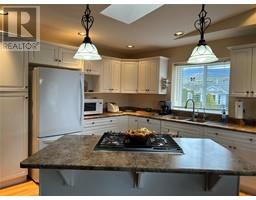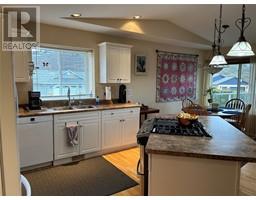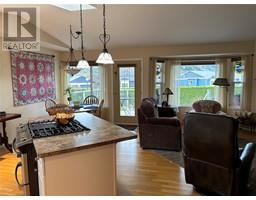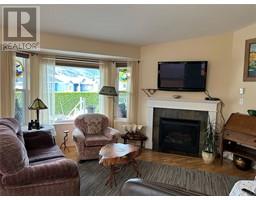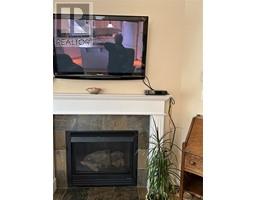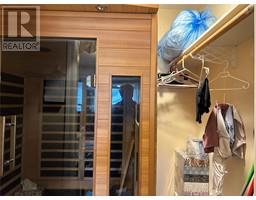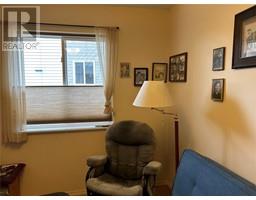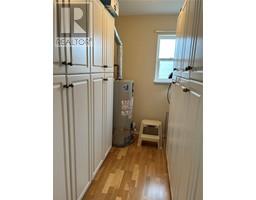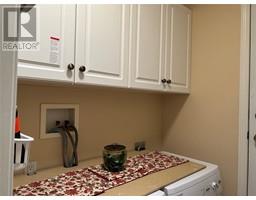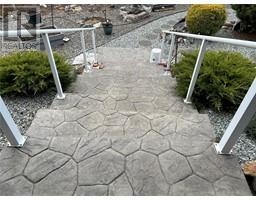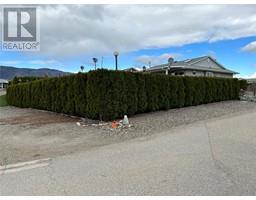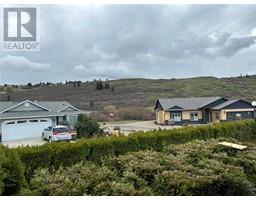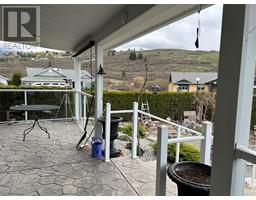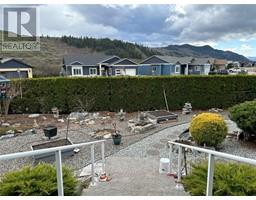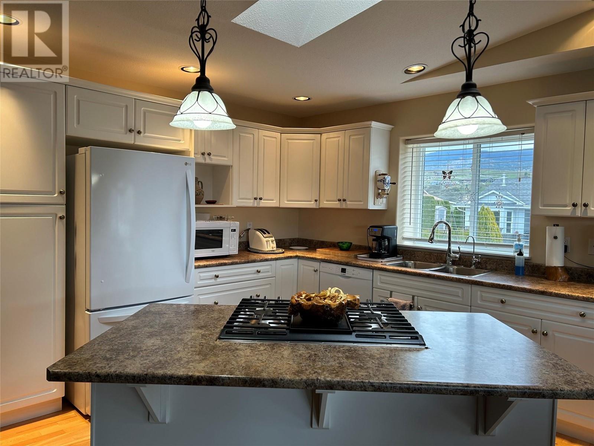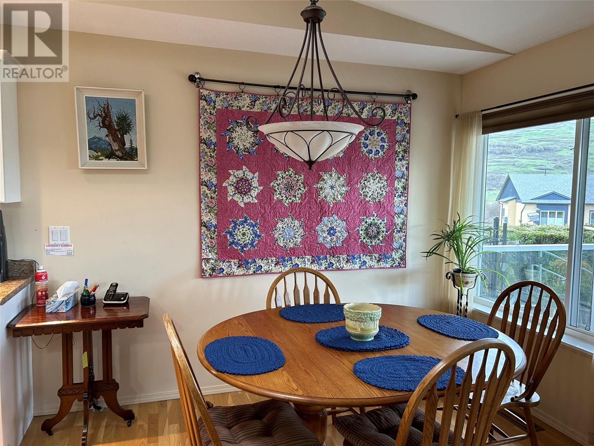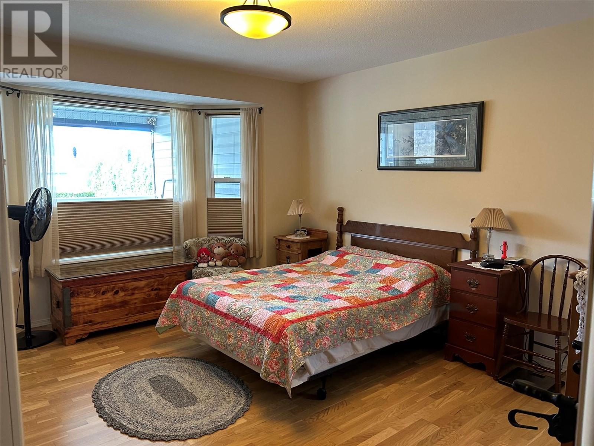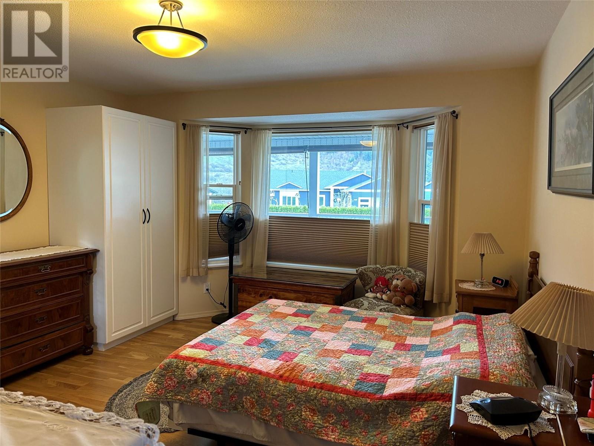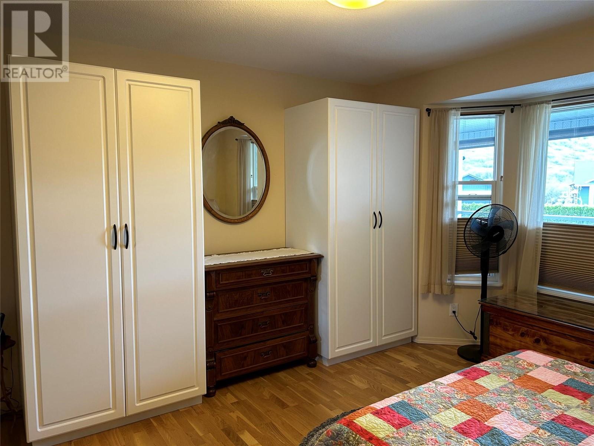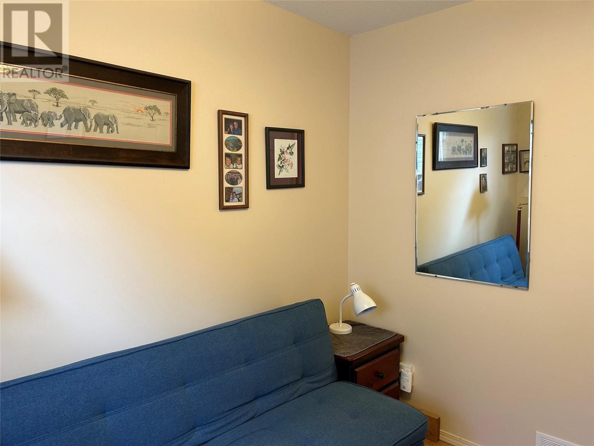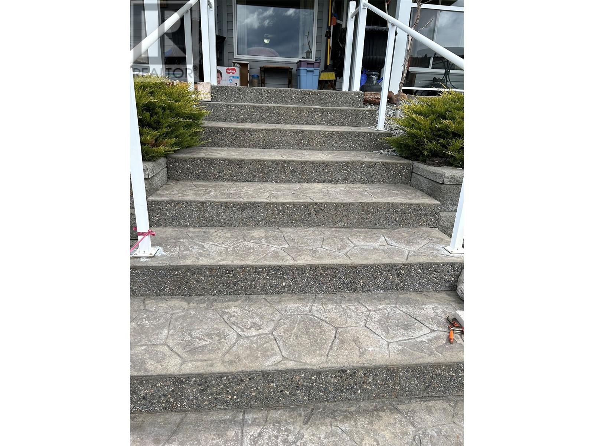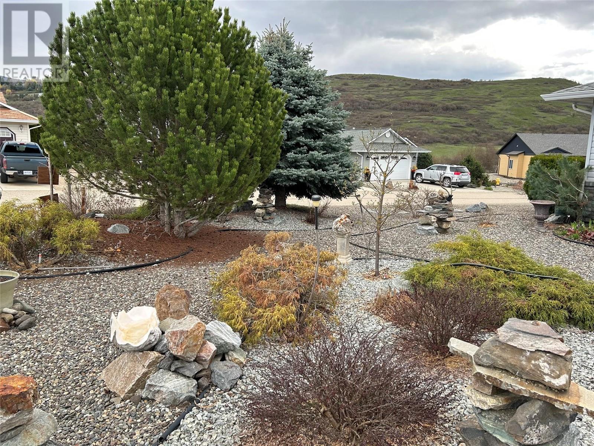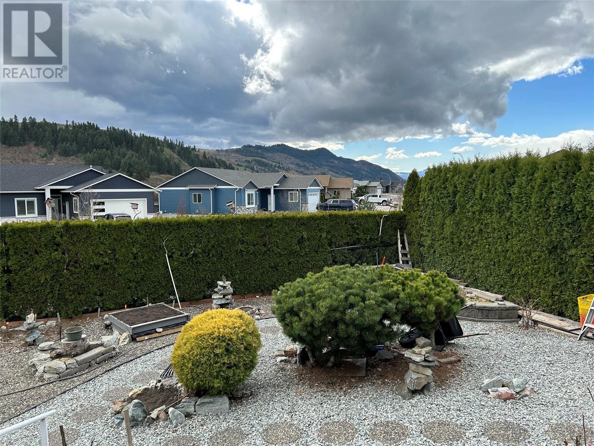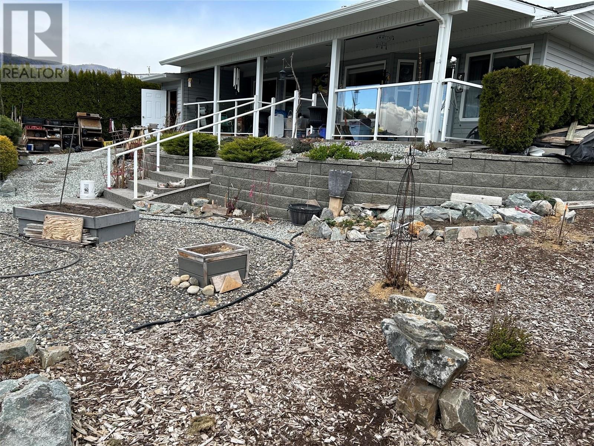859 8 Avenue, Vernon, British Columbia V1H 1Z1 (26733116)
859 8 Avenue Vernon, British Columbia V1H 1Z1
Interested?
Contact us for more information
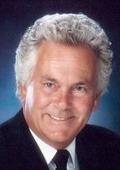
Cliff Wenger
www.your5starteam.com/

5603 27th Street
Vernon, British Columbia V1T 8Z5
(250) 549-4161
(250) 549-7007
https://www.remaxvernon.com/
$554,000
This Home is located on one of the most desirable locations at Desert Cove. It offers a spectacular view from the fully covered deck. A very private back yard. A 2 bed 2 bath home plus a den. There is a special designed set of stairs leading to the back yard & garden plots below. This will maintained home awaits your arrival to view. There is a large Storage area just off the Kitchen for the person that needs all that extra pantry / storage. Open Kitchen with a Gas Stove. Gas fire place in the LR. A double car garage. Zero uniquely landscaped yard. This is an adult ( 40 + age ) community. The lease is to the year 2055. The monthly maintenance fee $363.95 & fire is$50.40 Possession is quite flexible. The sauna ( in the master bed room closet ) can stay or go. Optional (id:26472)
Property Details
| MLS® Number | 10309552 |
| Property Type | Single Family |
| Neigbourhood | Swan Lake West |
| Community Features | Seniors Oriented |
| Parking Space Total | 2 |
Building
| Bathroom Total | 2 |
| Bedrooms Total | 2 |
| Architectural Style | Bungalow |
| Constructed Date | 2004 |
| Construction Style Attachment | Detached |
| Cooling Type | Central Air Conditioning |
| Heating Type | Forced Air |
| Stories Total | 1 |
| Size Interior | 1312 Sqft |
| Type | House |
| Utility Water | Community Water User's Utility |
Parking
| Attached Garage | 2 |
Land
| Acreage | No |
| Sewer | Septic Tank |
| Size Irregular | 0.18 |
| Size Total | 0.18 Ac|under 1 Acre |
| Size Total Text | 0.18 Ac|under 1 Acre |
| Zoning Type | Unknown |
Rooms
| Level | Type | Length | Width | Dimensions |
|---|---|---|---|---|
| Main Level | Bedroom | 11' x 8'10'' | ||
| Main Level | Full Bathroom | Measurements not available | ||
| Main Level | Full Ensuite Bathroom | Measurements not available | ||
| Main Level | Primary Bedroom | 12'10'' x 12'6'' | ||
| Main Level | Living Room | 14'8'' x 15'7'' | ||
| Main Level | Kitchen | 11' x 11' |
https://www.realtor.ca/real-estate/26733116/859-8-avenue-vernon-swan-lake-west


