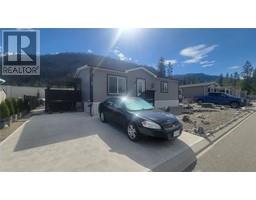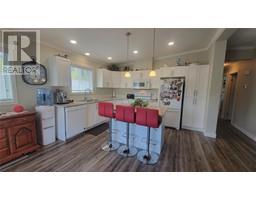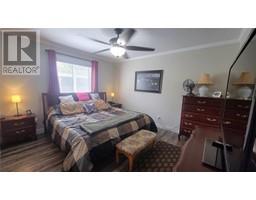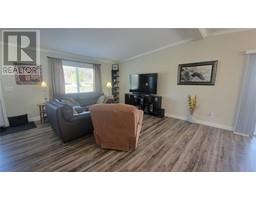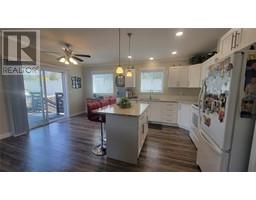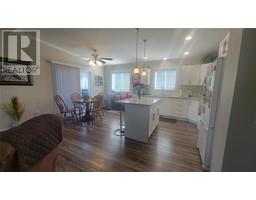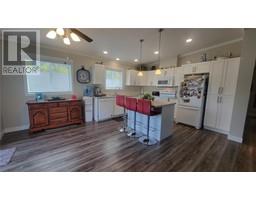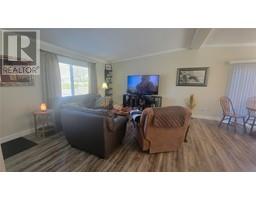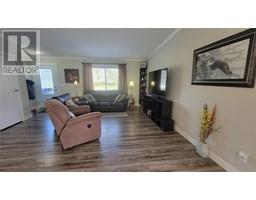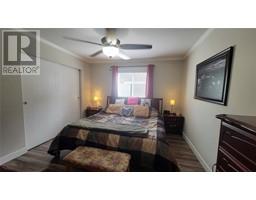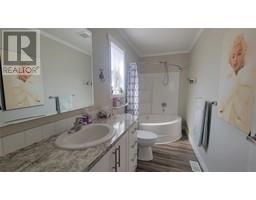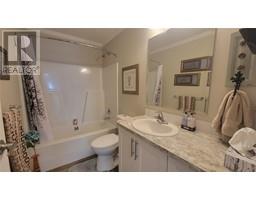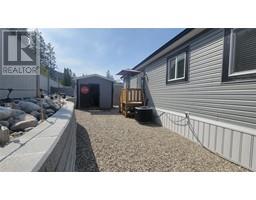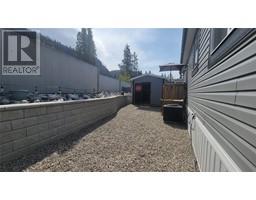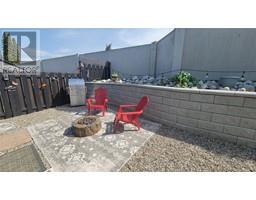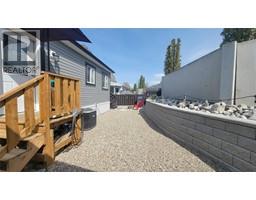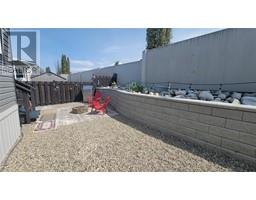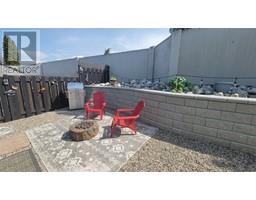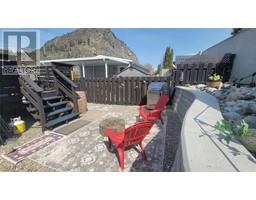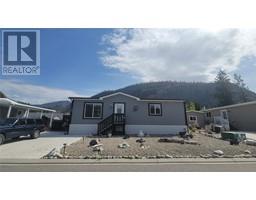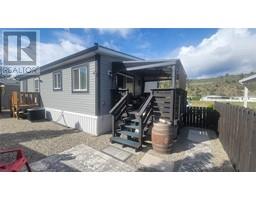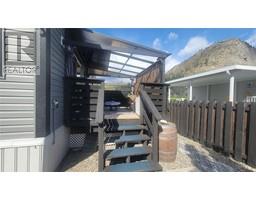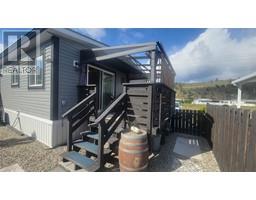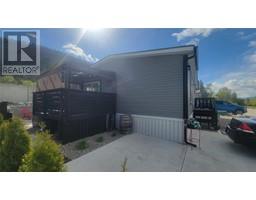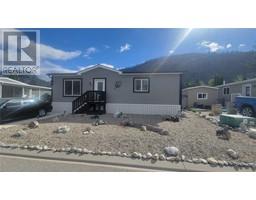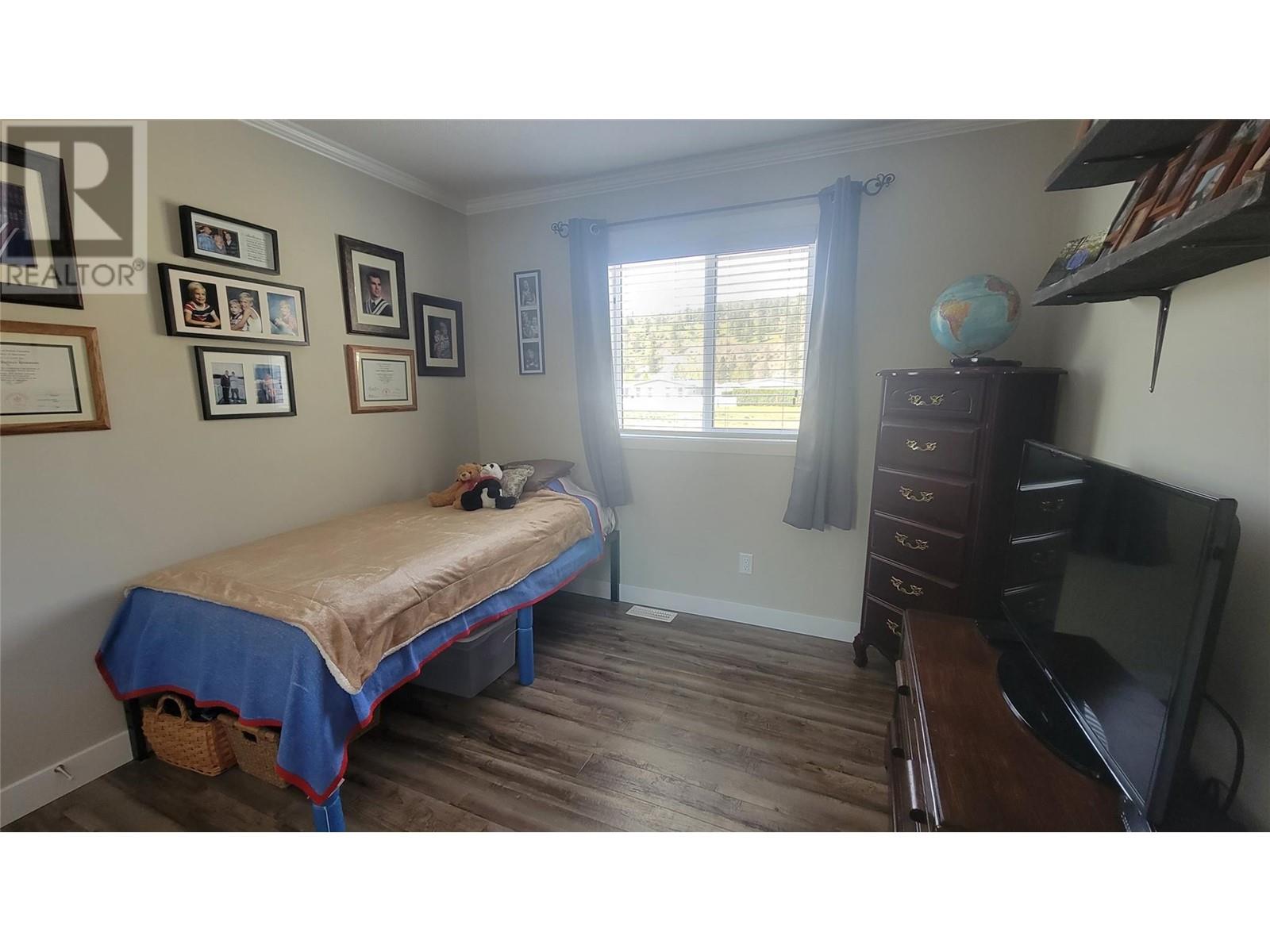8598 97 Highway Unit# 99, Oliver, British Columbia V0H 1T2 (26764148)
8598 97 Highway Unit# 99 Oliver, British Columbia V0H 1T2
Interested?
Contact us for more information
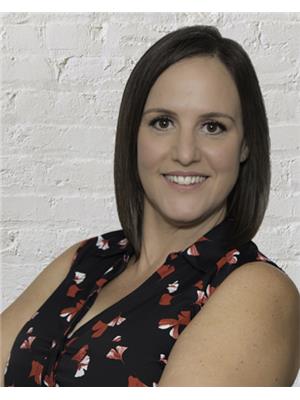
Erin Gludovatz
eringludovatz.com/
https://www.facebook.com/eringludovatz
https://www.instagram.com/erin.gludovatz/

125 - 5717 Main Street
Oliver, British Columbia V0H 1T9
(250) 498-6222
(250) 498-3733
$444,000
Step into this delightful 3.5-year-old manufactured residence nestled in the sought-after Deer Park Estates, boasting a good-sized private backyard perfect for entertaining or relaxing in solitude. The deck features a brand new 10x12 covered gazebo with a glass sliding roof, offering a charming space to enjoy the outdoors rain or shine. Additionally, a well-built 8x10 shed in the backyard provides ample storage for your outdoor equipment. Inside, the 2-bedroom, 2-bath open-plan modular home feels surprisingly spacious. Crown molding adds a touch of class and warmth, while the cabinets boast a subtle yet attractive faux wood grain detail, complete with soft-close drawers to eliminate any slamming. Faux wood blinds adorn the windows, and the home comes with 6 appliances included. The master ensuite features a corner tub/shower combo, ideal for unwinding after a long day. Outside, the low-maintenance landscaping enhances the appeal. The property also offers room for 3 cars in the driveway, as well as guest parking just steps away. This 55+ community welcomes two small pets and boasts a modest bare land strata fee of $55 per month, providing ownership of the land and alleviating concerns of exorbitant pad fees. Don't miss the opportunity to call this charming residence your own! (id:26472)
Property Details
| MLS® Number | 10310152 |
| Property Type | Single Family |
| Neigbourhood | Oliver |
| Community Features | Adult Oriented, Pet Restrictions, Rentals Allowed With Restrictions, Seniors Oriented |
| Features | Level Lot |
| Parking Space Total | 3 |
Building
| Bathroom Total | 2 |
| Bedrooms Total | 2 |
| Appliances | Range, Refrigerator, Dishwasher, Dryer, Microwave, Washer |
| Constructed Date | 2020 |
| Cooling Type | Central Air Conditioning |
| Exterior Finish | Vinyl Siding |
| Heating Type | Forced Air, See Remarks |
| Roof Material | Asphalt Shingle |
| Roof Style | Unknown |
| Stories Total | 1 |
| Size Interior | 1040 Sqft |
| Type | Manufactured Home |
| Utility Water | Co-operative Well |
Parking
| See Remarks | |
| Other |
Land
| Acreage | No |
| Current Use | Mobile Home |
| Landscape Features | Level |
| Sewer | Municipal Sewage System |
| Size Total Text | Under 1 Acre |
| Zoning Type | Unknown |
Rooms
| Level | Type | Length | Width | Dimensions |
|---|---|---|---|---|
| Main Level | Primary Bedroom | 12'6'' x 11'2'' | ||
| Main Level | Living Room | 12'6'' x 16'0'' | ||
| Main Level | Laundry Room | 6'0'' x 7'4'' | ||
| Main Level | Kitchen | 12'6'' x 10'1'' | ||
| Main Level | 4pc Ensuite Bath | Measurements not available | ||
| Main Level | Dining Room | 12'6'' x 8'0'' | ||
| Main Level | Bedroom | 9'10'' x 9'2'' | ||
| Main Level | 4pc Bathroom | Measurements not available |
https://www.realtor.ca/real-estate/26764148/8598-97-highway-unit-99-oliver-oliver


