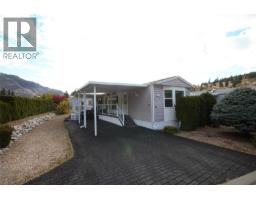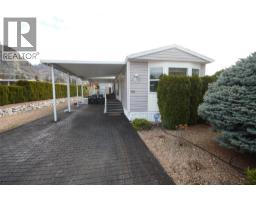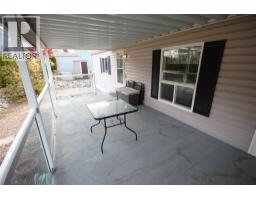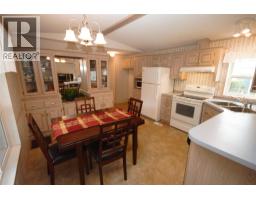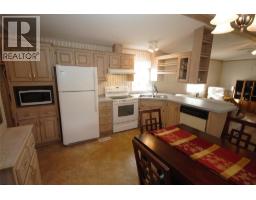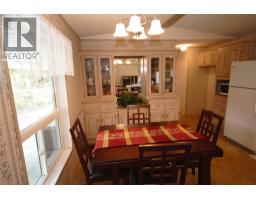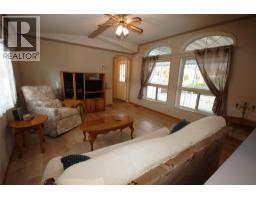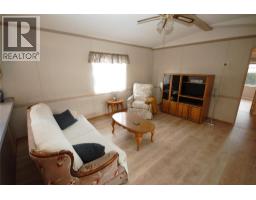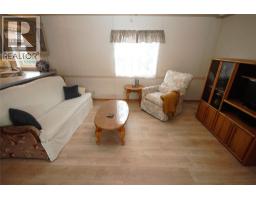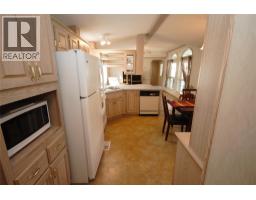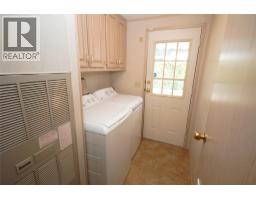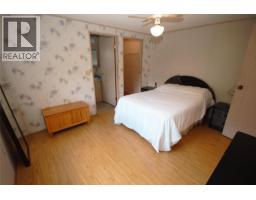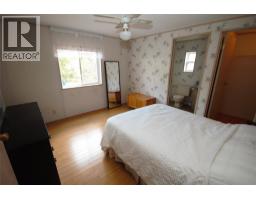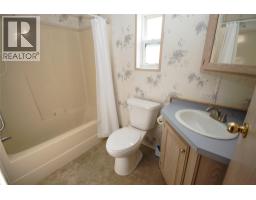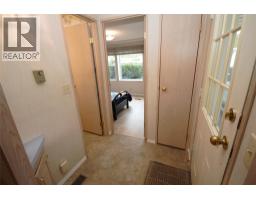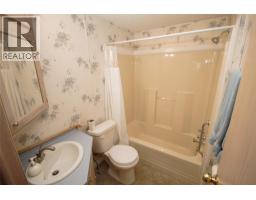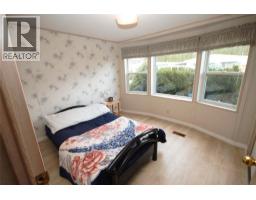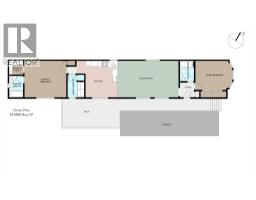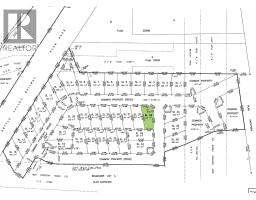8598 Hwy 97 Unit# 33, Oliver, British Columbia V0H 1T2 (29048353)
8598 Hwy 97 Unit# 33 Oliver, British Columbia V0H 1T2
Interested?
Contact us for more information
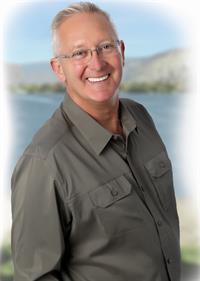
John Dibernardo
Personal Real Estate Corporation
https://www.winecapitalproperties.com/

444 School Avenue, Box 220
Oliver, British Columbia V0H 1T0
(250) 498-6500
(250) 498-6504

Cameron Quinn

444 School Avenue, Box 220
Oliver, British Columbia V0H 1T0
(250) 498-6500
(250) 498-6504
$299,900Maintenance,
$55 Monthly
Maintenance,
$55 MonthlyDiscover comfortable living in this charming 2-bedroom, 2-bathroom home, ideally situated on a desirable corner lot within Deer Park Estates, where you own your lot. With low strata fees of only $55 per month, this residence offers an affordable option for home ownership in a well-maintained community. This desirable floor plan offers bedrooms at opposite ends of the home with a central, open area for living. Featuring a single carport with covered parking, a large deck for outdoor enjoyment and a separate storage shed. Recent updates include plumbing, a comfort height toilet and an Electrical Inspection. The landscaped yard is designed for low maintenance, giving you more free time to enjoy the amenities available within the community, like access to the well-equipped clubhouse, and the surrounding area is well suited for enjoying the outdoors with the river close by for walking along and the District Wine Village just a short drive away. Deer Park Estates is located just 8 minutes north of Oliver and 20 minutes South of Penticton. Contact John or Cameron for more information or to book a showing. (id:26472)
Property Details
| MLS® Number | 10367107 |
| Property Type | Single Family |
| Neigbourhood | Oliver Rural |
| Community Name | Deer Park Estates |
| Community Features | Seniors Oriented |
| Features | Balcony |
Building
| Bathroom Total | 2 |
| Bedrooms Total | 2 |
| Appliances | Refrigerator, Dishwasher, Dryer, Range - Electric, Washer |
| Constructed Date | 1993 |
| Cooling Type | Central Air Conditioning |
| Flooring Type | Laminate, Linoleum |
| Heating Type | Forced Air, See Remarks |
| Roof Material | Asphalt Shingle |
| Roof Style | Unknown |
| Stories Total | 1 |
| Size Interior | 924 Sqft |
| Type | Manufactured Home |
| Utility Water | Community Water User's Utility |
Parking
| Additional Parking | |
| Carport |
Land
| Acreage | No |
| Current Use | Other |
| Sewer | See Remarks |
| Size Irregular | 0.08 |
| Size Total | 0.08 Ac|under 1 Acre |
| Size Total Text | 0.08 Ac|under 1 Acre |
Rooms
| Level | Type | Length | Width | Dimensions |
|---|---|---|---|---|
| Main Level | 4pc Bathroom | Measurements not available | ||
| Main Level | Storage | 5'3'' x 4'6'' | ||
| Main Level | 4pc Ensuite Bath | Measurements not available | ||
| Main Level | Laundry Room | 7'3'' x 5'6'' | ||
| Main Level | Bedroom | 8'10'' x 10'9'' | ||
| Main Level | Primary Bedroom | 10'11'' x 12'10'' | ||
| Main Level | Kitchen | 11'6'' x 12'10'' | ||
| Main Level | Living Room | 11'6'' x 14'7'' |
https://www.realtor.ca/real-estate/29048353/8598-hwy-97-unit-33-oliver-oliver-rural


